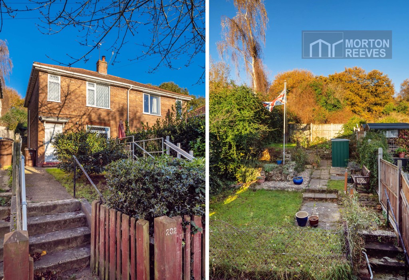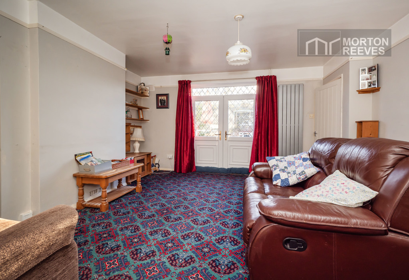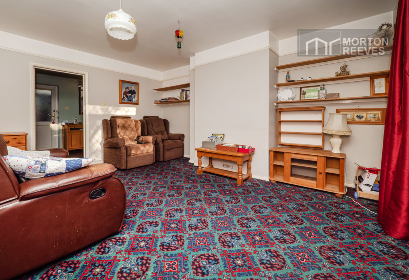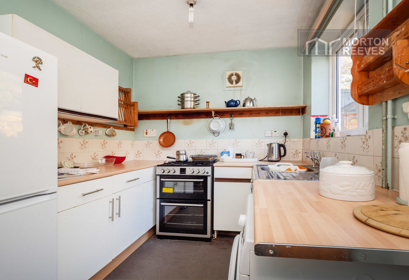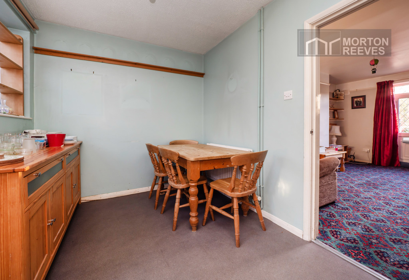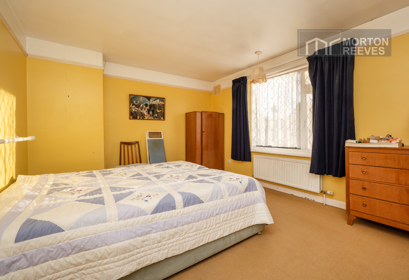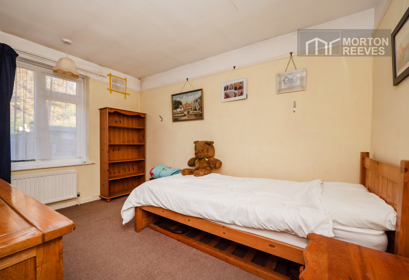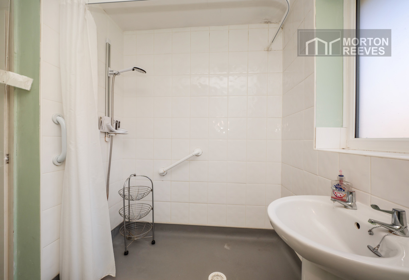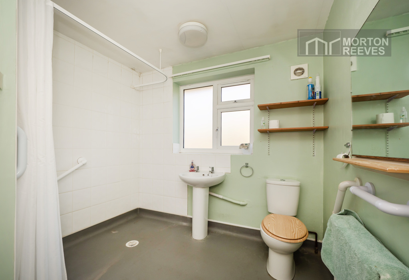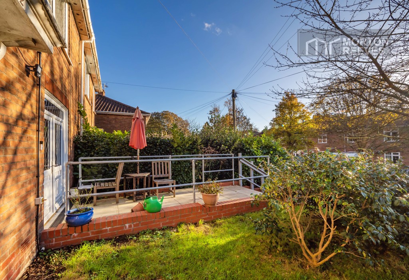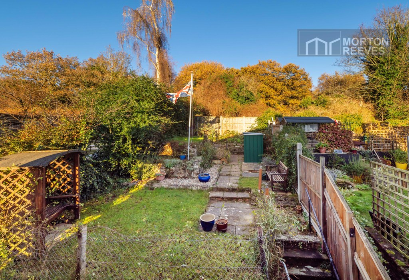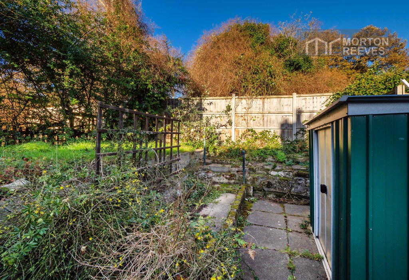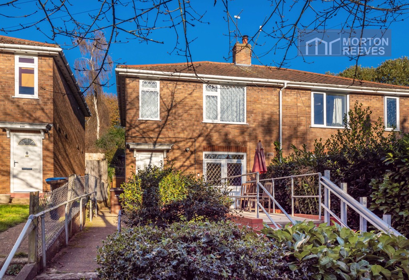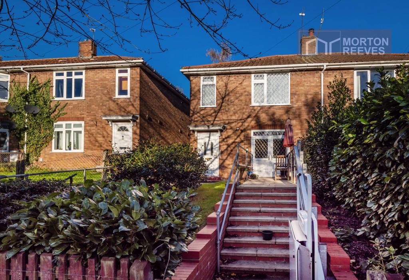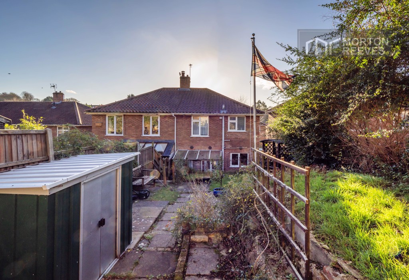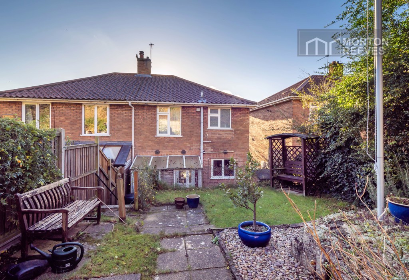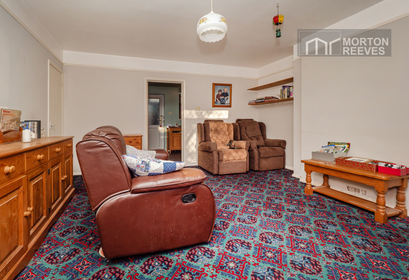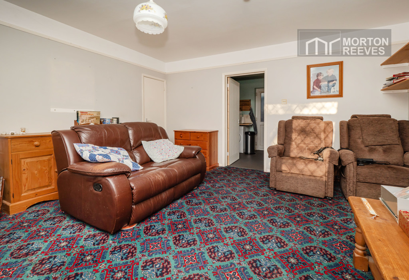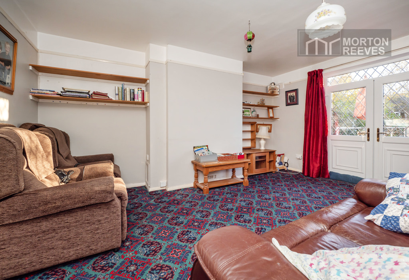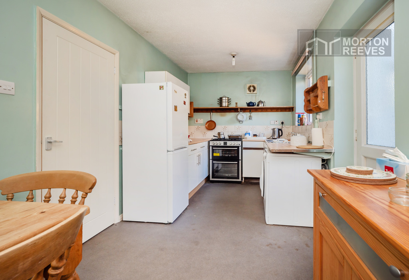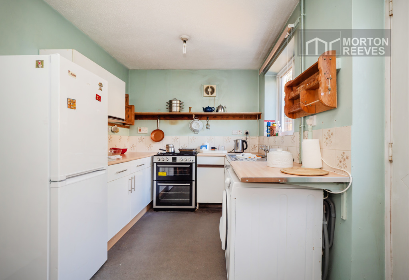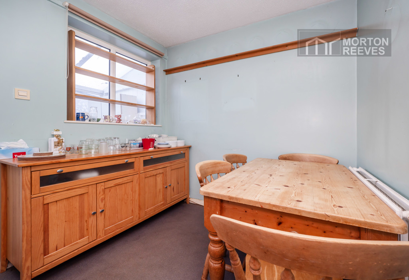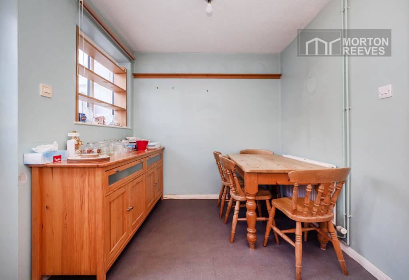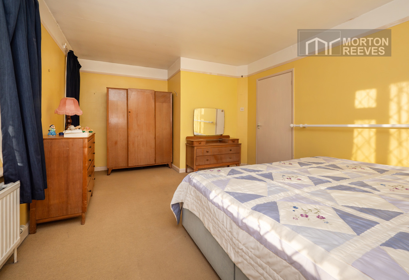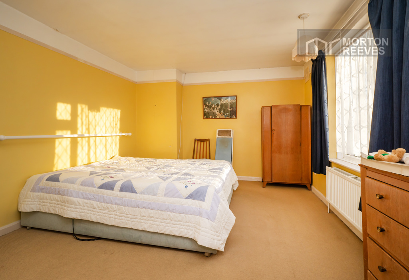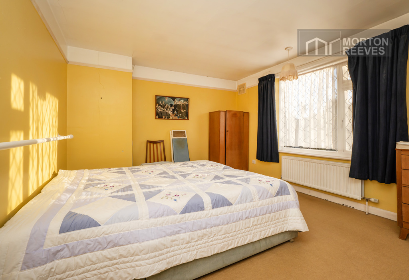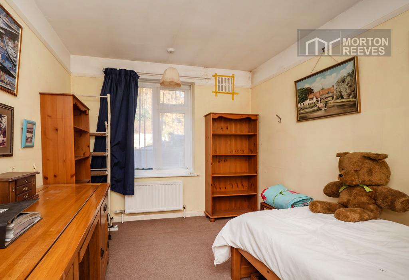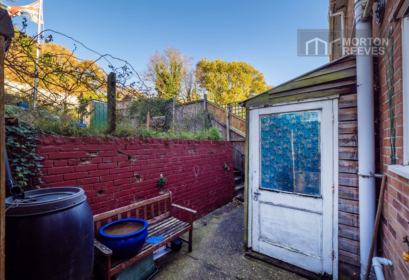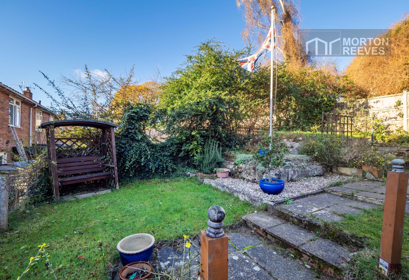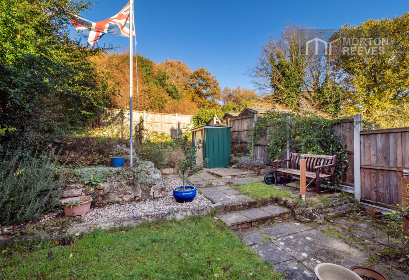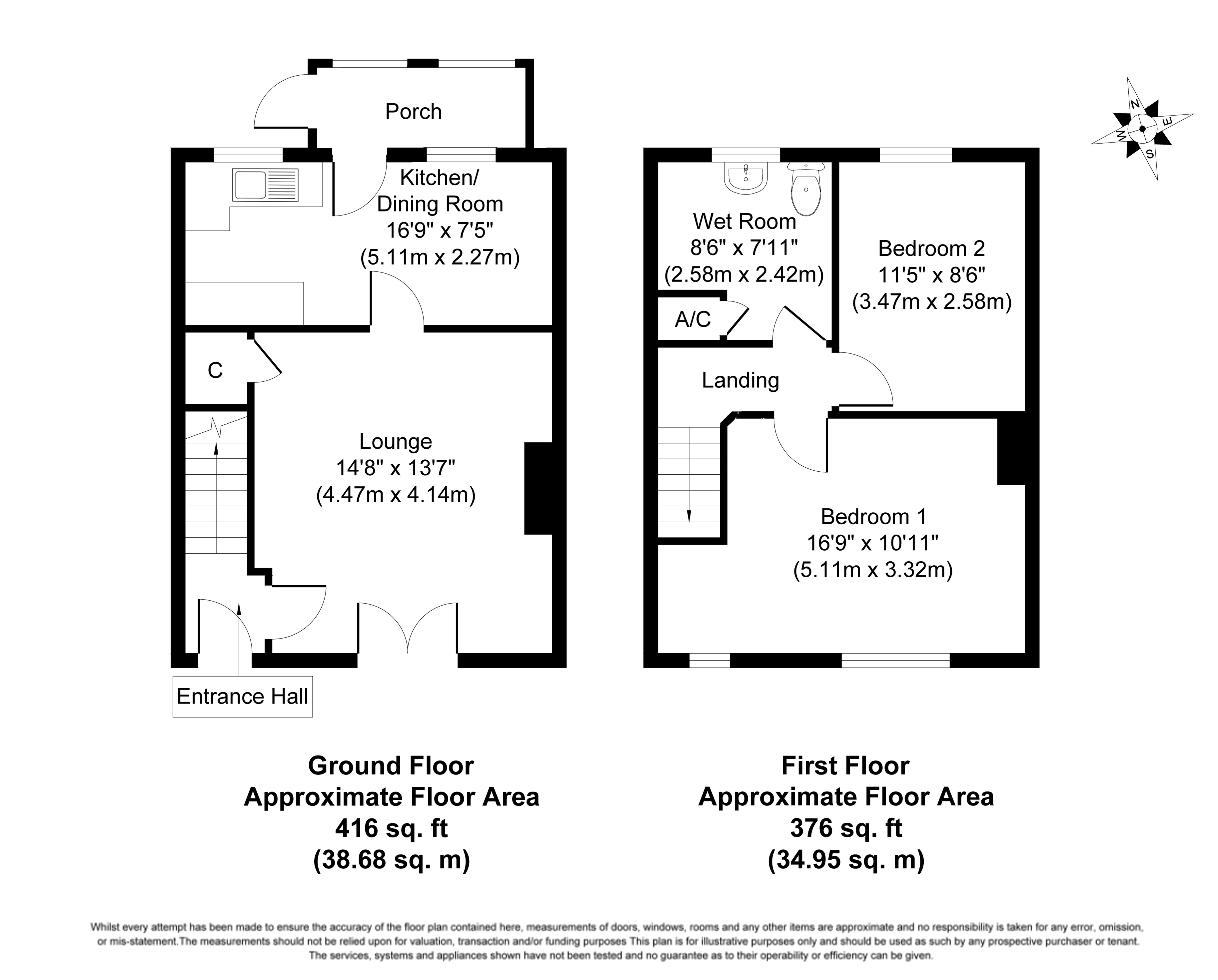Gertrude Road, Norwich, NR3 4RZ - £220000
On Market
- SEMI DETACHED HOUSE
- LOUNGE & KITCHEN/DINING ROOM
- ELEVATED REAR GARDEN
- EPC C
- 2 BEDROOMS
- BACKING ONTO MOUSEHOLD HEATH
- REQUIRING SOME IMPROVEMENT
- 792 SQUARE FEET
This circa 1930's built 2 bedroomed semi-detached house which enjoys a pleasant location backing onto Mousehold Heath, its accommodation offers lounge and kitchen with rear and front entrance halls on the ground floor, with the first floor providing 2 double bedrooms and a shower/wet room. It benefits from gas central heating and double glazing. Located on this popular development with good access to the North city area, with a good range of local amenities such as shops, schooling, bus service and excellent road links to the city centre, the inner and outer ring roads, and the Broadland Northway. The property does require some updating and improvement but would suit anyone looking for a home to put their own stamp on it. Early viewing is most strongly recommended. UPVC double glazed front door to ENTRANCE HALL Radiator, stairway to 1st floor. Door to LOUNGE Radiator, double glazed UPVC French doors to the front garden. Built-in pantry cupboard. Door to KITCHEN/DINING ROOM Fitted comprising stainless steel single drainer sink unit with work services and tiled splashbacks, base and eye level units, space for cooker, fridge/freezer, plumbing for automatic washing machine, sealed unit double glazed windows to rear. Double glazed door to REAR ENTRANCE PORCH Space for tumble dryer. Door to outside. STAIRWAY TO FIRST FLOOR LANDING Loft access. Doors to bedroom 1, bedroom 2 and shower/wet room. BEDROOM 1 Radiator, sealed unit double glazed windows to front. BEDROOM 2 Radiator, sealed unit double glazed window to rear. SHOWER/WET ROOM White suite, comprising shower area with electric shower, curtain on rail, pedestal wash hand basin, wc, sealed unit double glazed window to rear, extractor unit. Built-in airing cupboard with gas-fired boiler. OUTSIDE Lawned front garden with paved steps to patio area, French doors with access into the lounge and electric lift which operates from street level to the patio area to enable easy access for those with mobility issues. Rear terraced rear garden which is divided into sections including lawned area. Garden shed. Previously the property has had direct access to Mousehold Heath that could be reinstated. Council tax band: B







