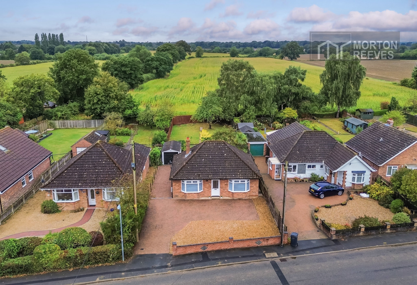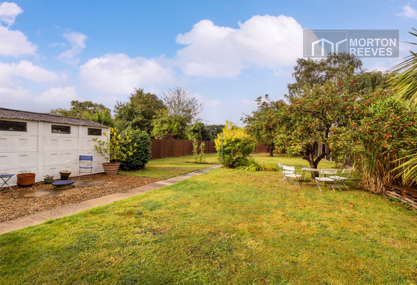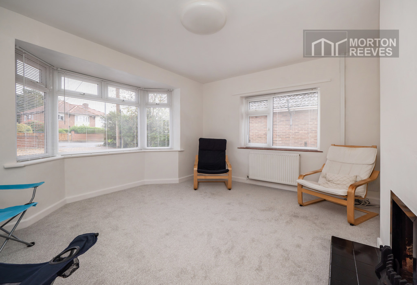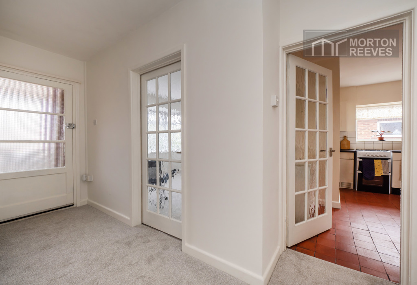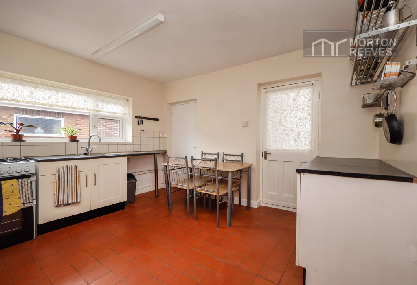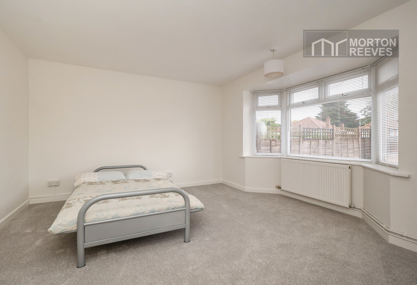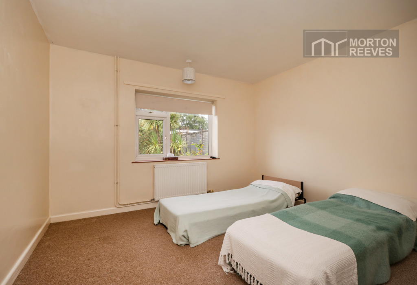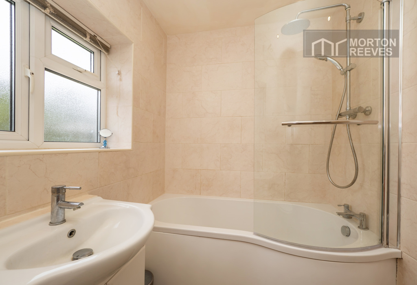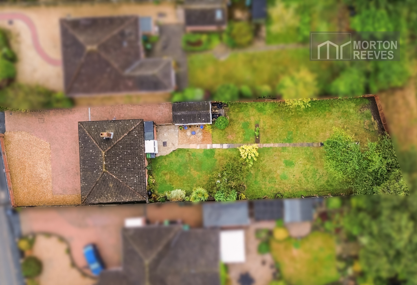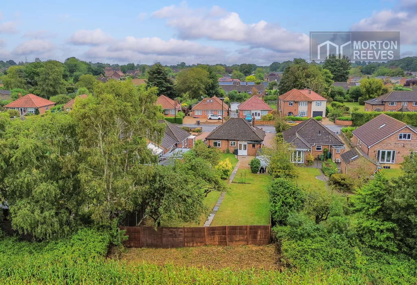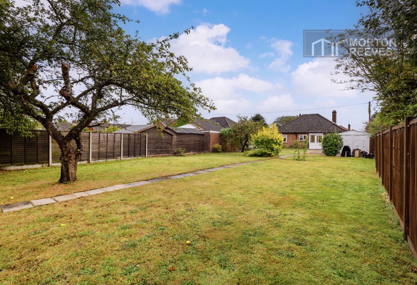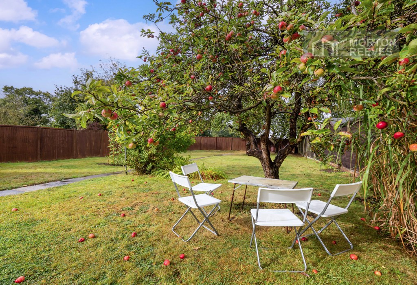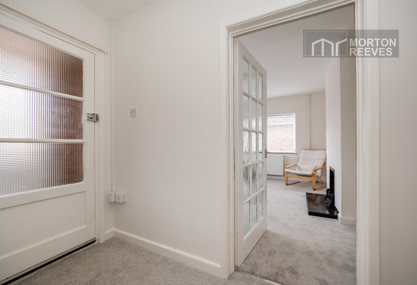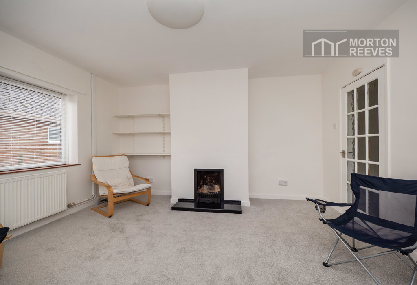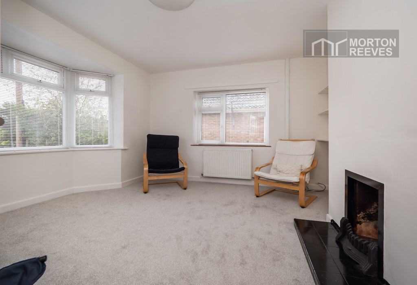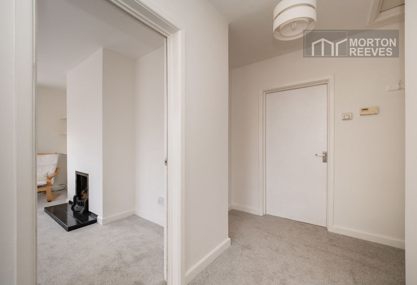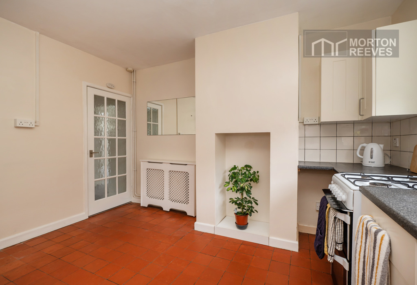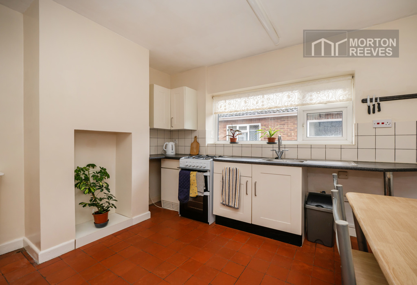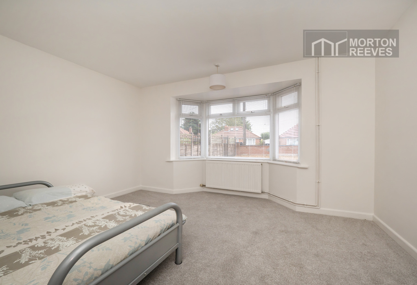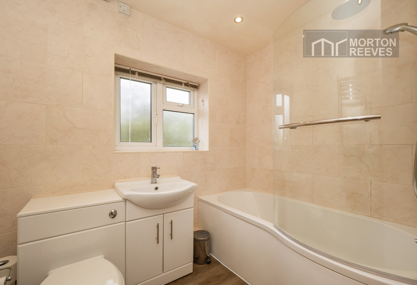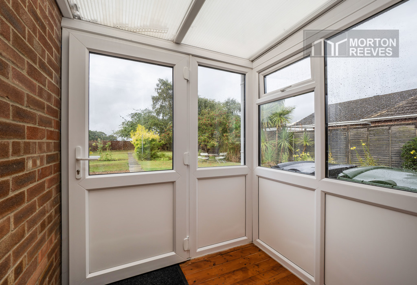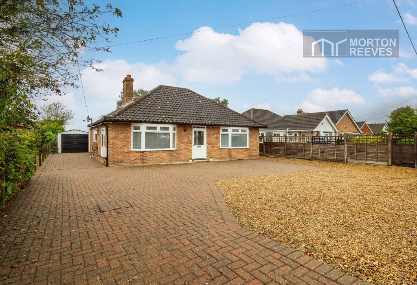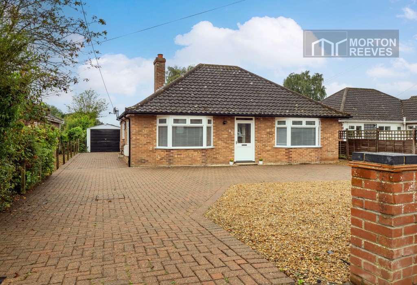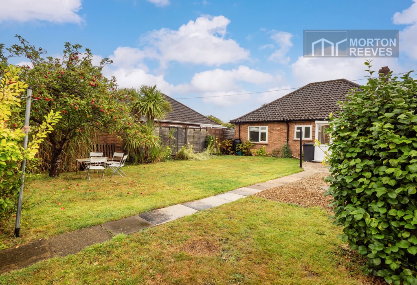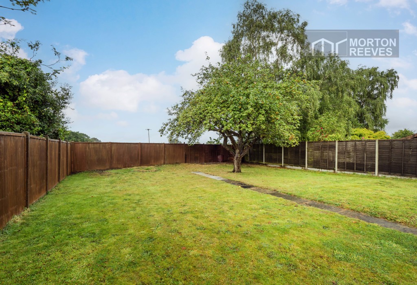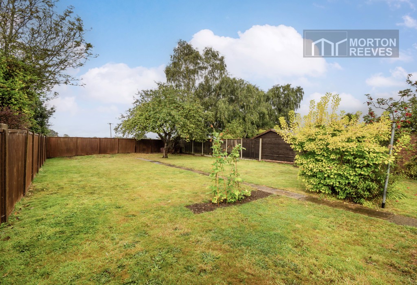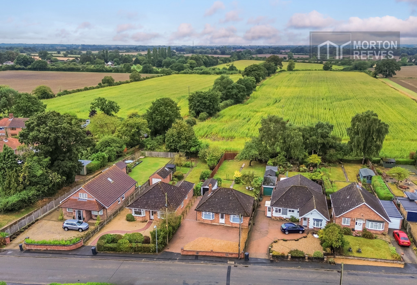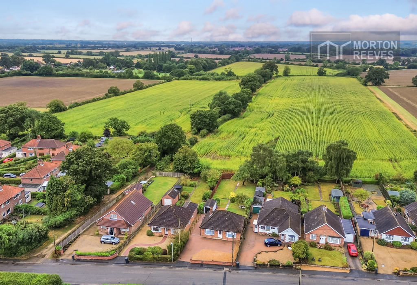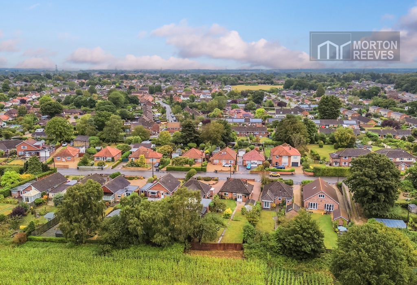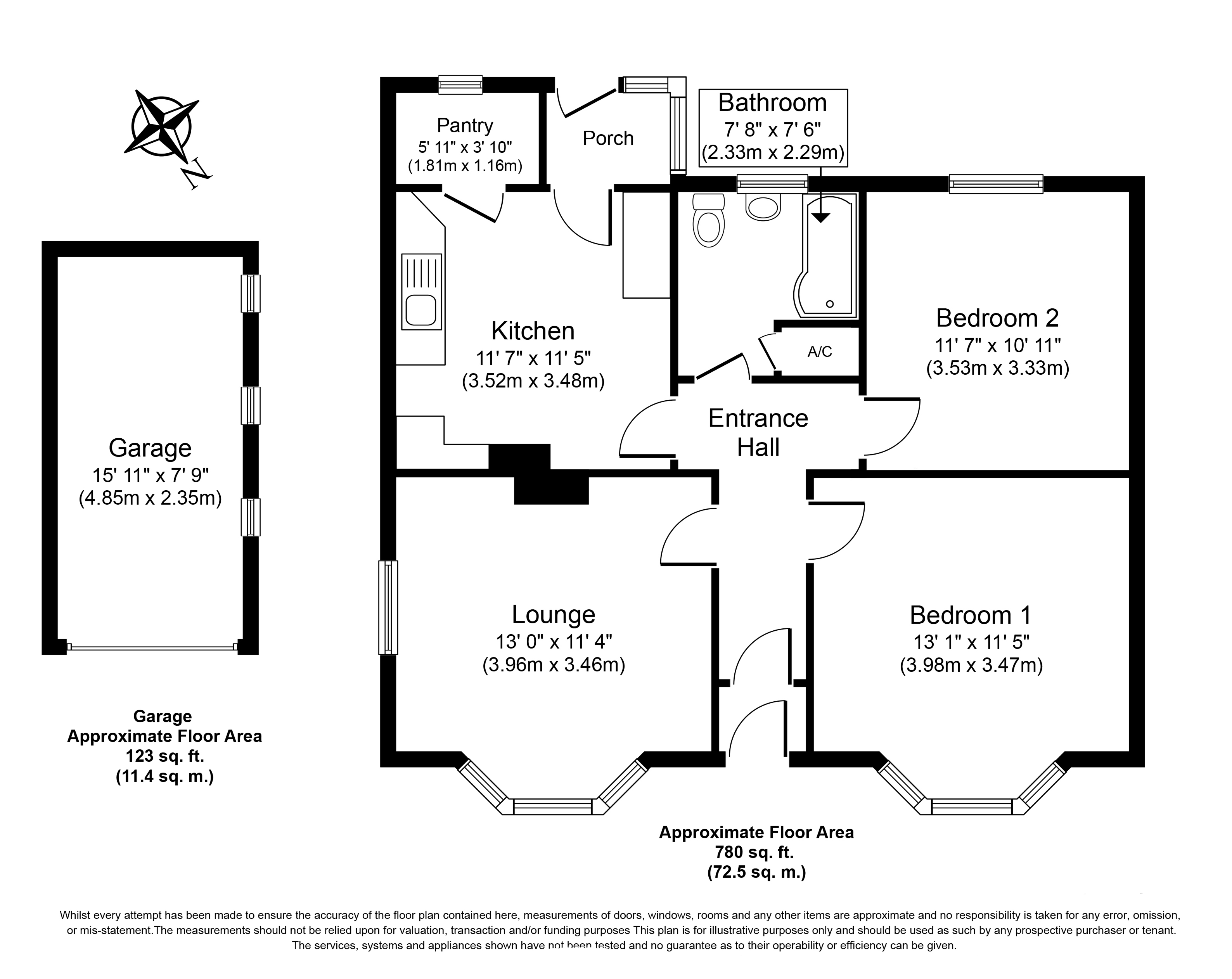New Road, Hethersett, NR9 3HJ - £340000
On Market
- DETACHED BAY FRONTED BUNGALOW
- 2 DOUBLE BEDROOMS
- GENEROUS REAR GARDEN, SCOPE FOR EXTENSION (STPP)
- EPC D
- NON ESTATE POSITION
- NO ONWARD CHAIN
- AMPLE PARKING, TUNING AREA & GARAGE
- 780 SQUARE FEET
This traditional circa 1960's built 2-bedroom bay fronted detached bungalow with a square footage of 780, enjoys a non-estate position situated on the edge of the ever-popular village of Hethersett with its excellent local community, schooling, shops and a range of amenities along with excellent wider access to the A11, A47 (Southern Bypass), Norfolk and Norwich Hospital, UEA and Norwich's city centre. The property enjoys a generous plot with a long rear garden backing onto farmland, offering scope for extension and reworking of the current accommodation subject to the necessary planning consents being granted. Its accommodation currently comprises of two double bedrooms, double aspect lounge with bay window, kitchen/dining room supported by a utility/pantry cupboard and bath/shower room. Benefits include no onward chain, ample car parking, garage, sealed unit double glazing and gas central heating. Early viewing is most strongly recommended to appreciate both the property, its potential and its location. Double glazed front door to ENTRANCE PORCH Glazed panel door to ENTRANCE HALL Radiator, loft access. Glazed panel doors to the lounge and kitchen. Doors to bedroom 1, 2 and bathroom. LOUNGE Open fireplace with tiled hearth, two radiators, sealed unit double glazed Bay window to front, sealed unit double glazed window to side. KITCHEN/DINING ROOM Fitted comprising stainless steel single drainer sink unit with mixer tap and work surfaces with base and eye level units, quarry tiled flooring, screened radiator, space for cooker, water softener, gas boiler supplying domestic heating and hot water, sealed unit double glazed window to side. Double glazed door to rear entrance porch. Door to UTILITY/PANTRY CUPBOARD Plumbing for automatic washing machine, window to rear. REAR ENTRANCE PORCH Sealed unit double glazed windows to side and rear. Double glazed door to outside. BEDROOM 1 Radiator, sealed unit double glazed Bay window to front. BEDROOM 2 Radiator, sealed unit double glazed window to rear. BATH/SHOWER ROOM White suite comprising P shaped bath with wall mounted main shower and curved screen, vanity mounted wash hand basin, WC, tiled splashbacks, Chrome towel rail/radiator, sealed unit double glazed window to rear, extractor unit. Built-in airing cupboard. OUTSIDE Enclosed front garden with shingled area and brick weave driveway providing ample parking/turning area. Outside light (motion sensor). The driveway continues to side onto GARAGE With up and over door. Timber gate to Long rear garden mainly laid to lawn, insert mature trees, shingled and paved areas. Outside light (motion sensor) and power point. Council tax band: C







