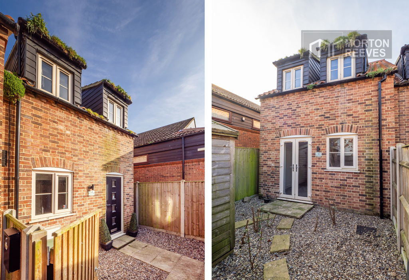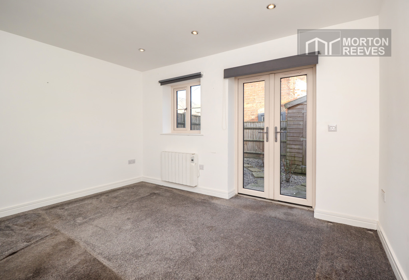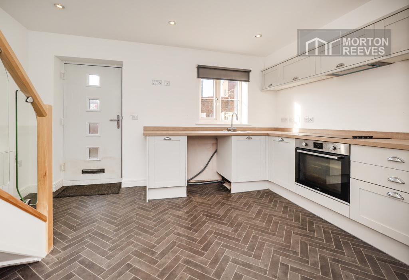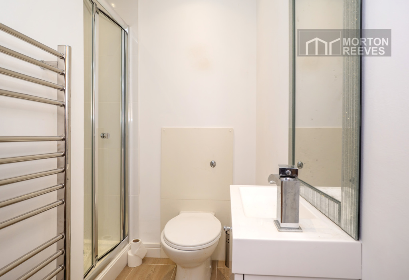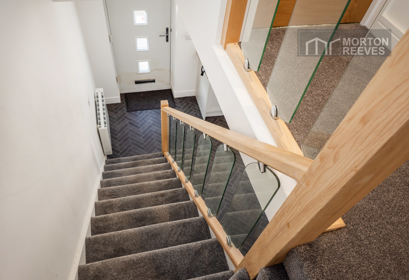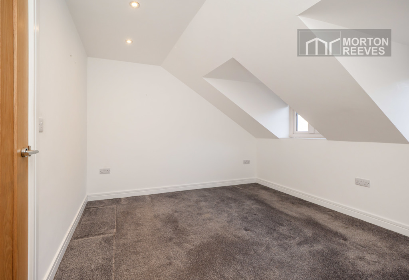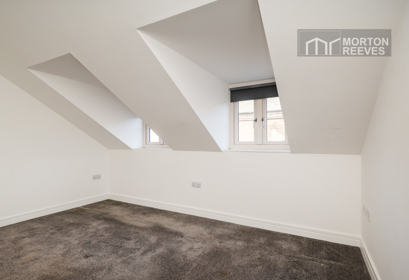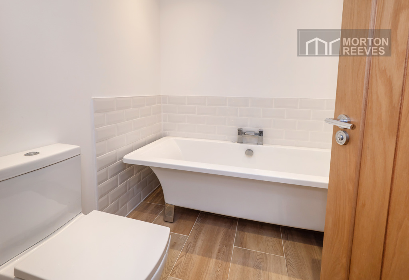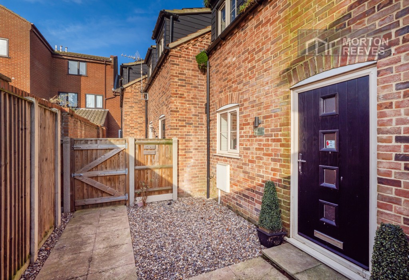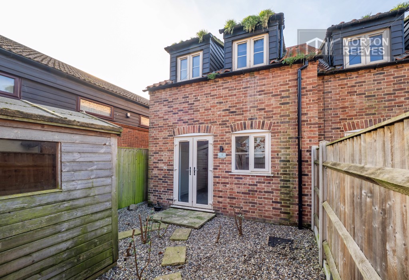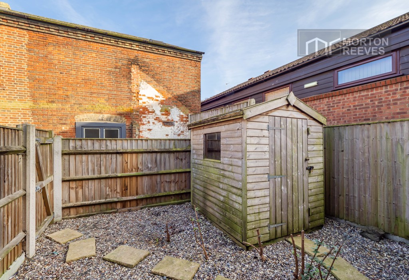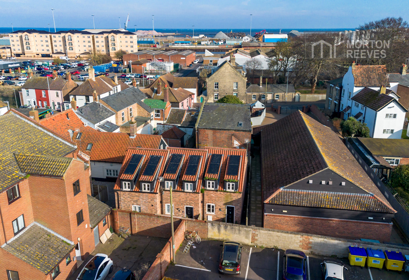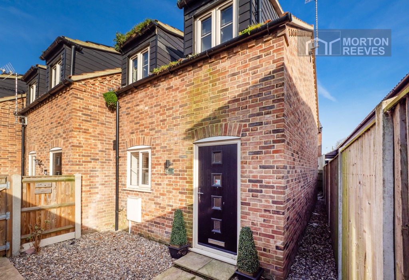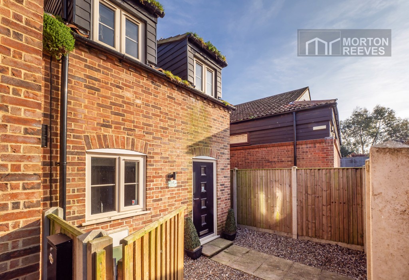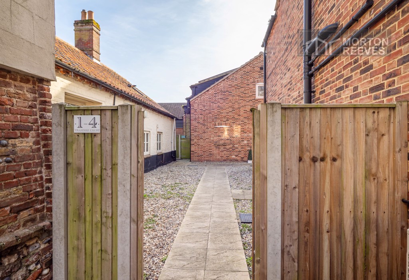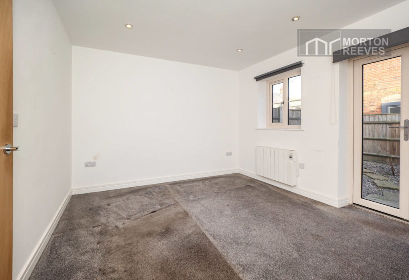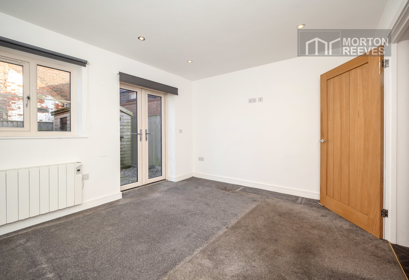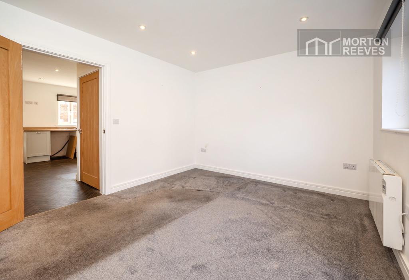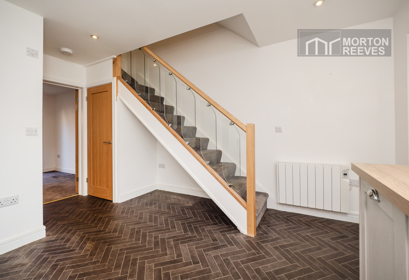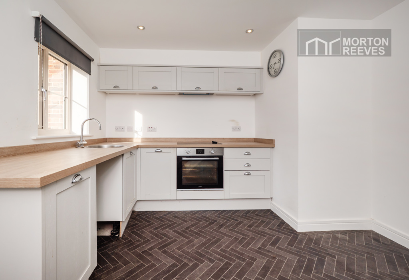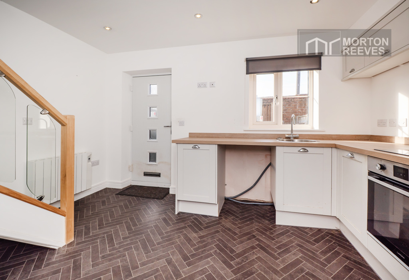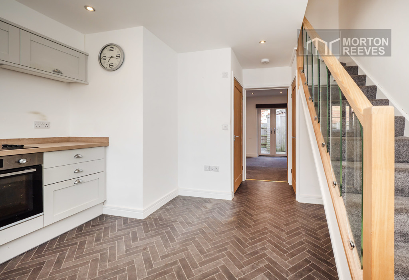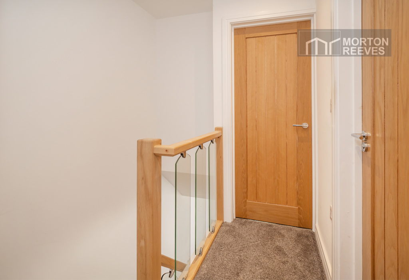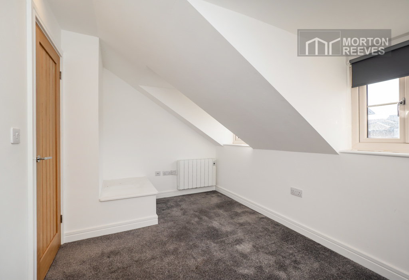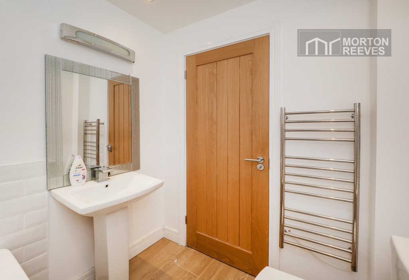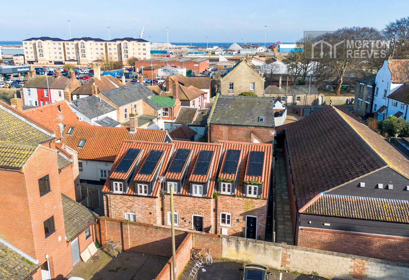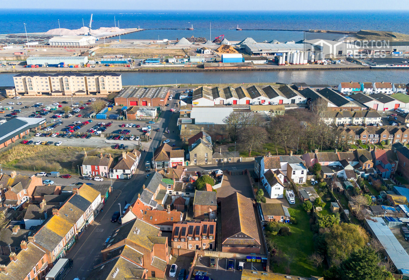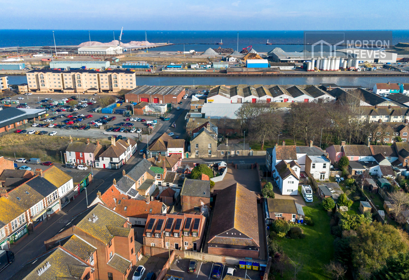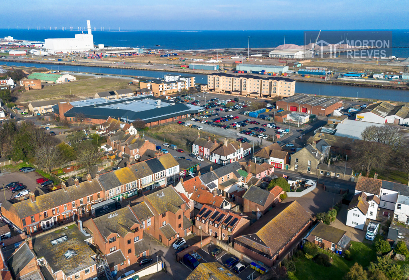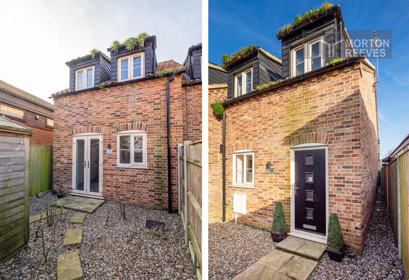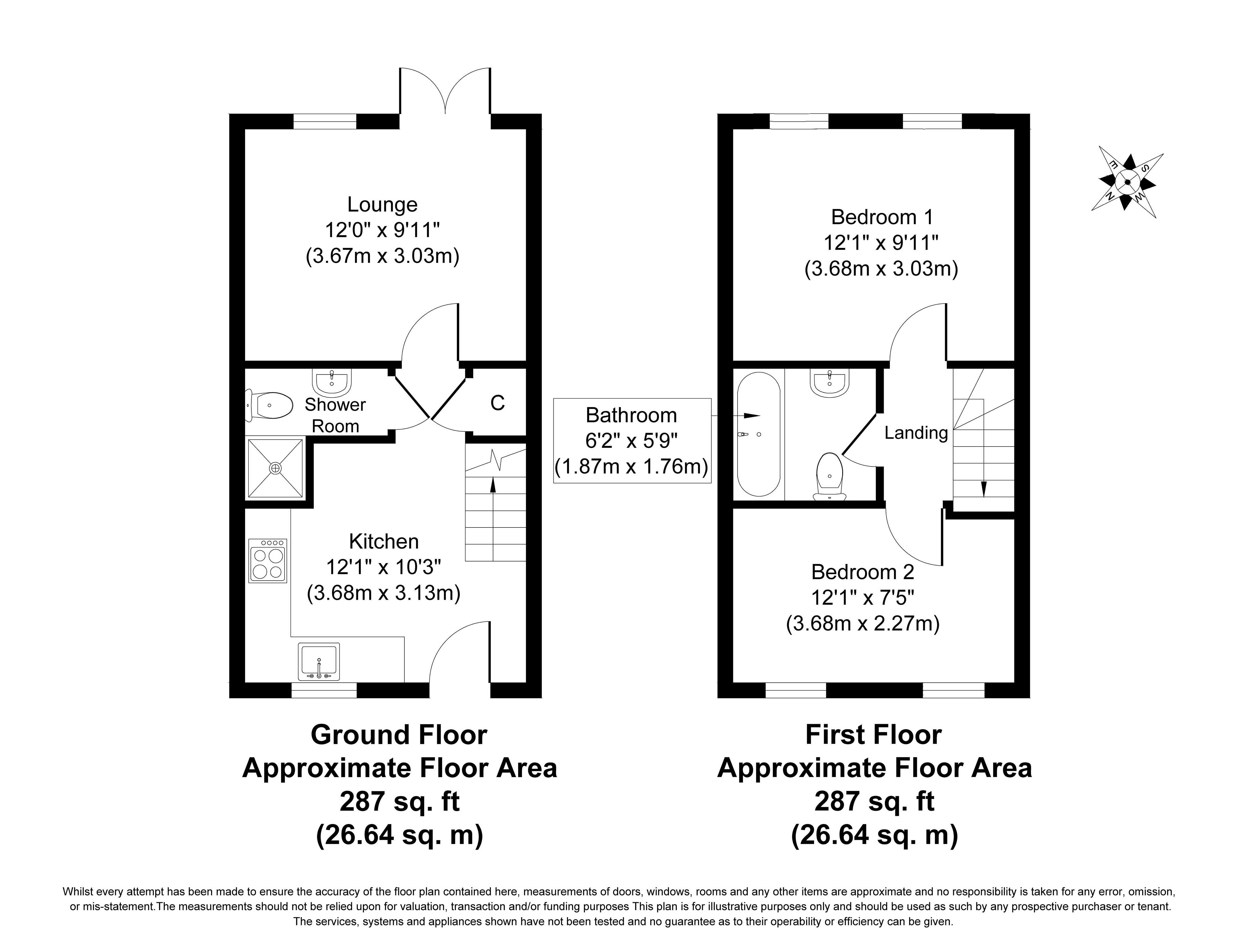Tramway Court, Gorleston NR31 6QW - £185000
On Market
- END TERRACED HOUSE
- LOUNGE
- MODERN KITCHEN
- 574 SQUARE FEET
- 2 BEDROOMS
- SHOWER AND BATHROOMS
- ENCLOSED FRONT AND REAR GARDENS
- EPC B
This modern 2 bedroomed end terraced house enjoys a tucked away location set back from Baker Street part of a small development of similar properties, set right in the heart of the popular seaside town of Gorleston, which offers an extensive range of local amenities including schooling, shops, public transport and excellent road access both along the coast (A12/A47) and inland to the City of Norwich. The property offers 2 bedrooms on the first floor with a bathroom and the ground floor provides a kitchen, lounge and a cloaks/shower room. Features and benefits include electric heating, sealed unit double glazed glazing, enclosed front and rear gardens. Viewing is most strongly recommended to appreciate both the property and its location. Double glazed composite front door to KITCHEN Fitted comprising stainless steel sink bowl unit with mixer tap, work surfaces with base and eye level units, built-in electric hob and oven, plumbing for automatic washing machine, space for fridge/freezer, integrated dishwasher, wall mounted electric heater, sealed unit double glazed window to front. Built-in airing cupboard. Stairway to 1st floor. Door to cloaks/shower room. Door to LOUNGE Wall mounted electric heater, sealed unit double glazed window to rear. Double glazed French doors to rear garden. CLOAKS/SHOWER ROOM White suite comprising tiled shower cubicle with wall mounted mains shower, wall mounted vanity wash hand basin, WC, town floor, tiled floor, extractor unit. STAIRWAY TO FIRST FLOOR LANDING Wood panel doors to bedroom 1, bedroom 2 and the bathroom. BEDROOM ONE Wall mounted electric heater, sealed unit double glazed windows to rear. BEDROOM TWO Wall mounted electric heater, sealed unit double glazed windows to front. BATHROOM White suite comprising bath, pedestal wash hand basin, WC, towel rail, loft access. OUTSIDE Enclosed shingled and paved front garden. Enclosed rear garden shingled. Timber garden shed. Rear pedestrian access via timber gate. Council tax band: A







