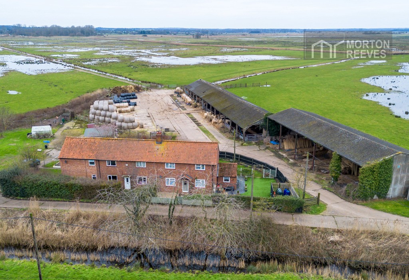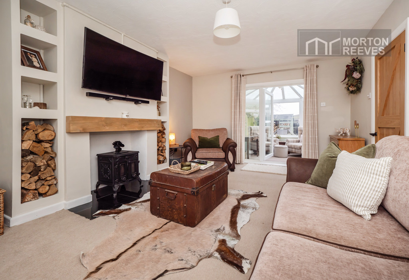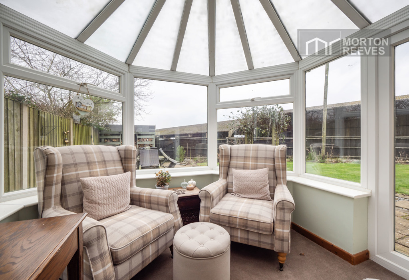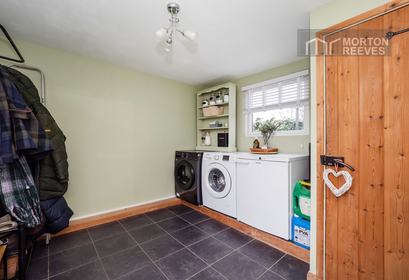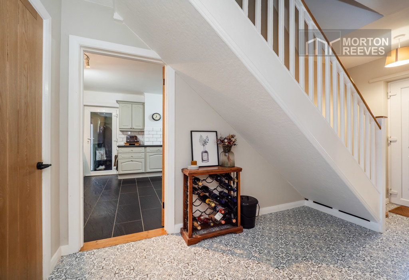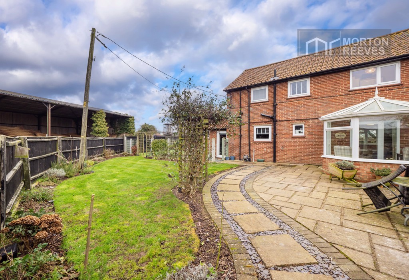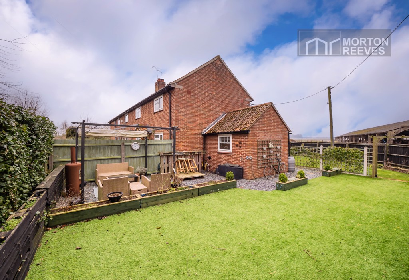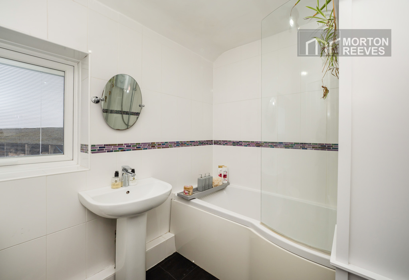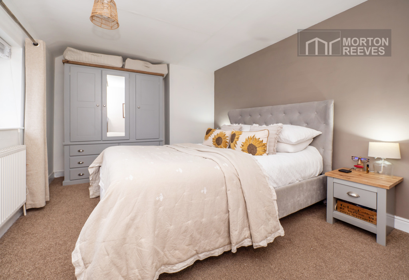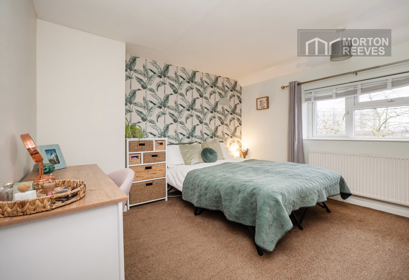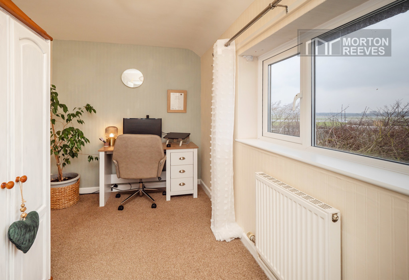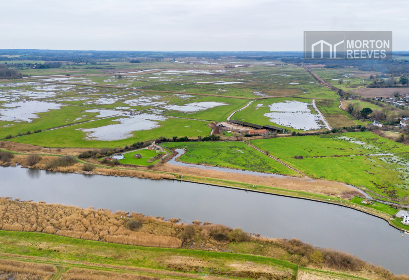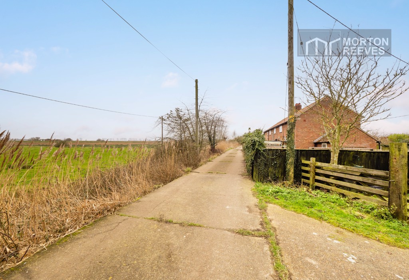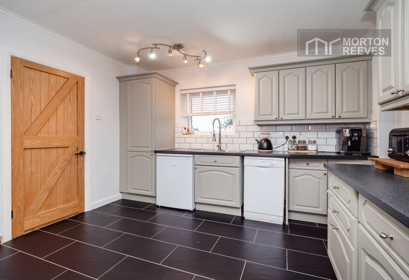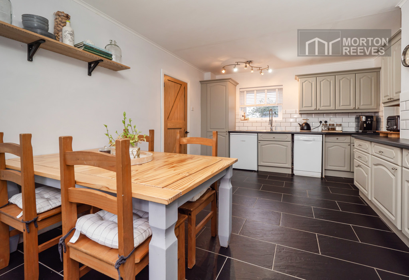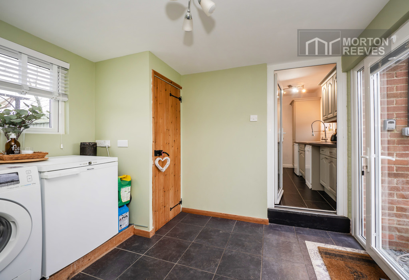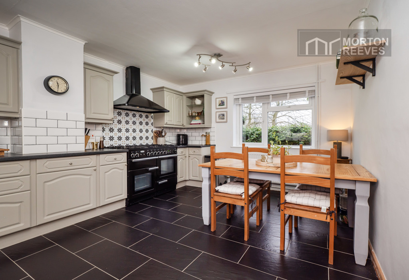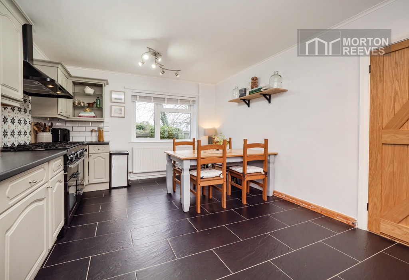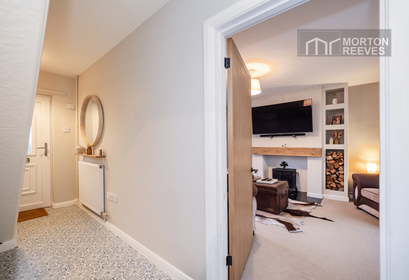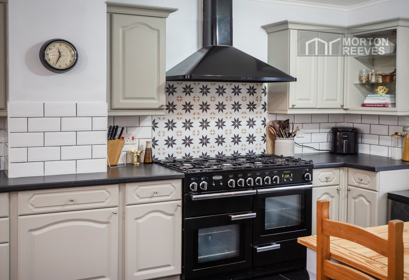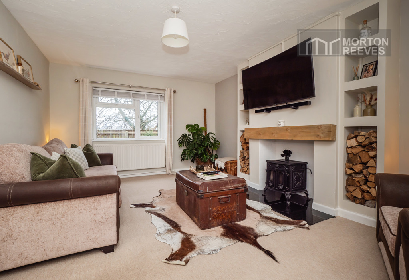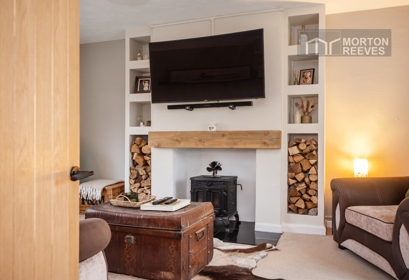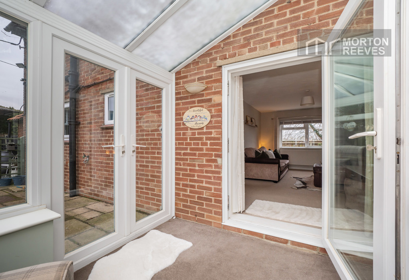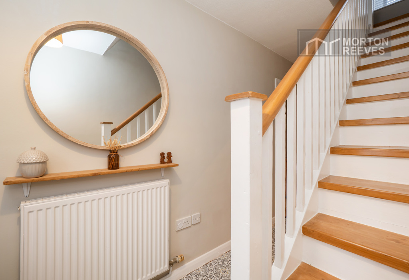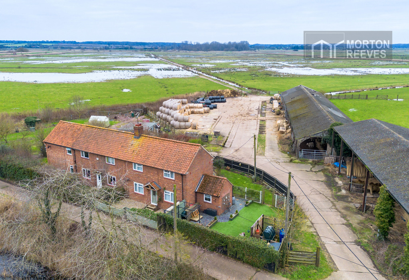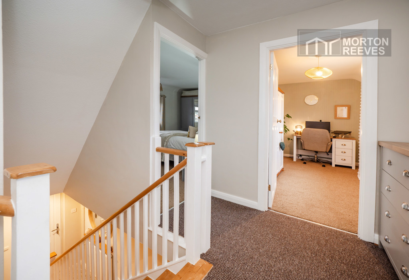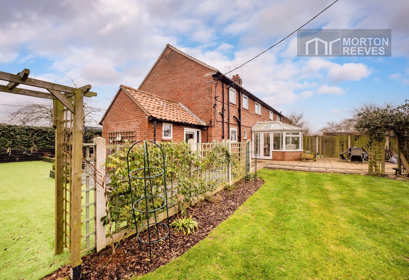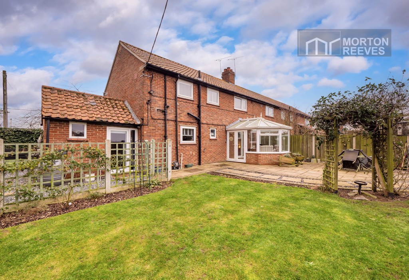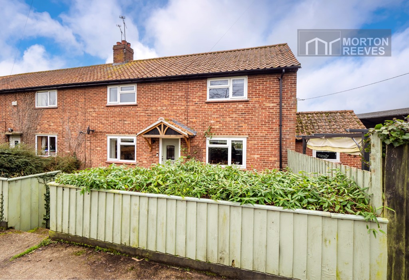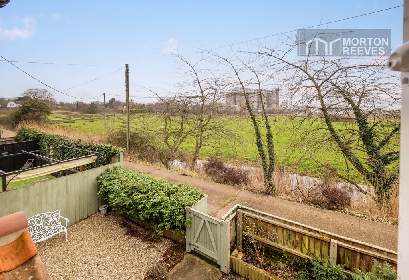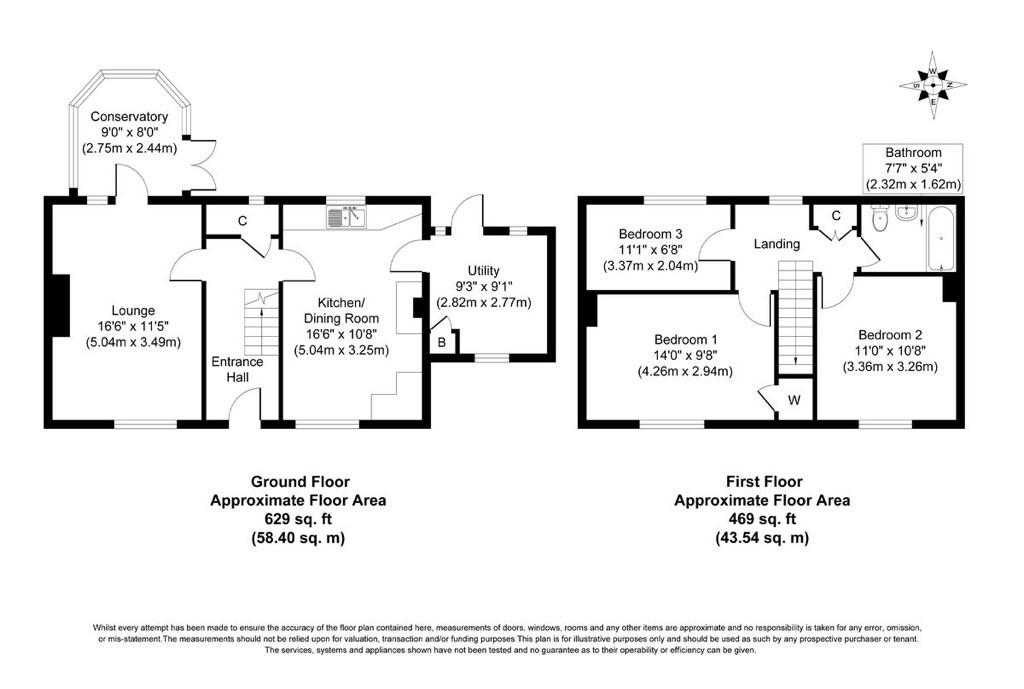Marsh Farm Cottages, Station Road, Cantley, Norwich, Norfolk - £325000
On Market
- RURAL LOCATION
- TASTEFULLY DECORATED
- CLOSE TO THE RIVER
Positioned on the outskirts of a riverside village with railway station, this charming family home boasts delightful decor throughout its sizable accommodation. With 3 bedrooms and bathroom on the first floor, 2 receptions, kitchen and a huge utility on the ground floor, views over water meadows to the rear and towards Cantley to the front this is one to view. ENTRANCE HALL With exposed timber staircase with ample room underneath for storage and large walk-in pantry style cupboard with window to the rear. LOUNGE A bright room with windows to the front and door giving access to the rear conservatory, there is a focal point wood burner with Bessemer beam (not functioning) and log storage and side niches adjacent, porcelain tile hearth. CONSERVATORY Of low brick and UPVC construction with glass roof an ideal place to enjoy the views over the garden with french doors to the side. KITCHEN/DINING ROOM A selection of Dove Grey farmhouse style units in base drawer and wall mounted selection with complementing splashbacks and surrounds and ceramic flooring. There is space for a fridge and slimline dishwasher, range master range (by separate negotiation) with gas top and electric duel ovens and extractor hood above. The kitchen enjoying views to the rear and fields beyond and to the front towards Cantley and the river. UTILITY With plumbing for automatic washing machine and space for tumble dryer as well as further chest freezer or alternative white goods. With glazed door with glass panel giving views over the rear gardens. There is ample space in this area should a purchaser wish to add further appliances or utilise the room differently. There is a cupboard containing the freestanding Worcester boiler for oil central heating. LANDING With views to the rear, storage with louvred doors and access to loft, doors to all rooms:- BEDROOM A good size double bedroom with view to the front toward Cantley and the river with walk in wardrobe. BEDROOM With views to the rear, a good size, single bedroom with adequate room for wardrobes, currently used as a home office. BEDROOM A good size double bedroom with views towards Cantley and the river. BATHROOM Three piece white suite comprising panel bath, WC and wash basin with shower above the bath, screen door and complementing splashback and surrounds the bathroom enjoying views across open fields to the rear. OUTSIDE To the front of the property are enclosed shingled gardens with mature beds with pathway accessed by a gate with low timber fencing. The rear gardens laid mainly to artificial lawn with patio area and timber wood storage there is a pergola. Adjacent to the double timber gates the gardens enclosed by timber fencing. There is also a garage and parking adjacent to the main house. AGENTS NOTE The RSPB own road and farmyard to the rear of the property. There is a private drainage treatment plant - Klargester bb 4356 and a public pedestrian right of way to the front along the lane. DIRECTIONS Use 3 words - judges.uproot.facelift Council tax band: B







