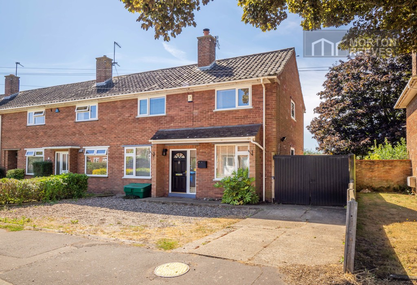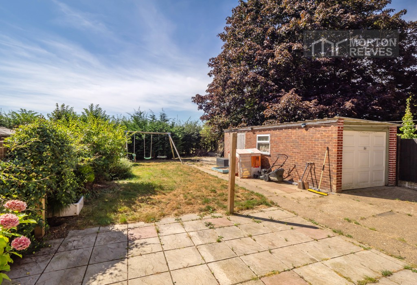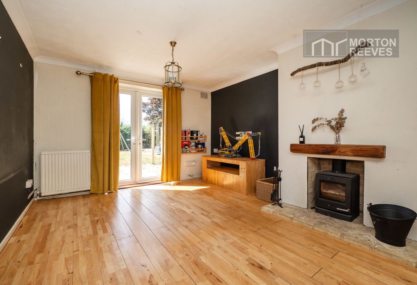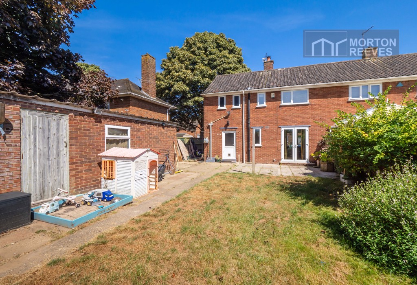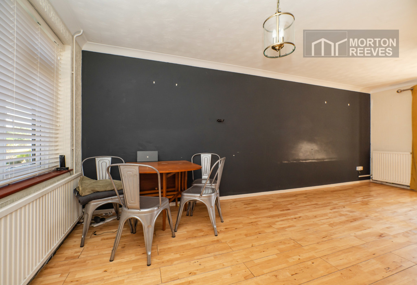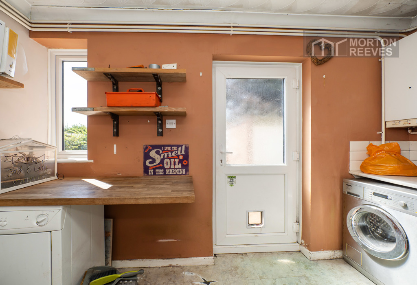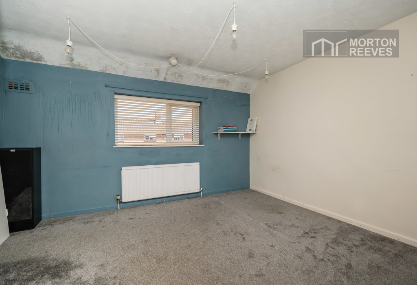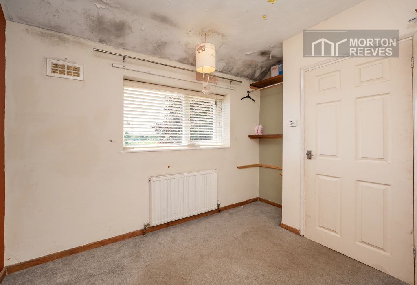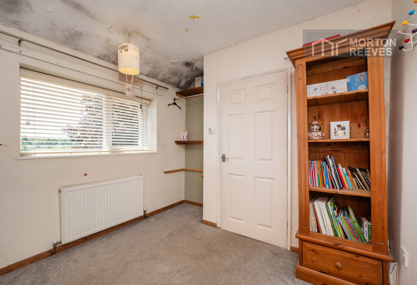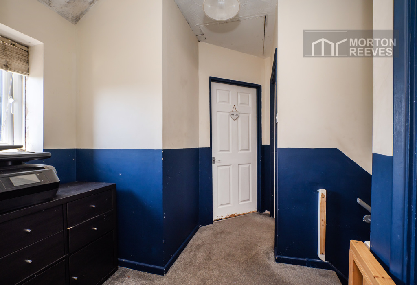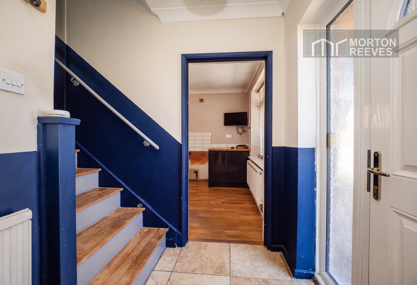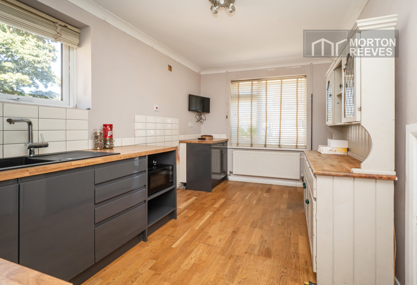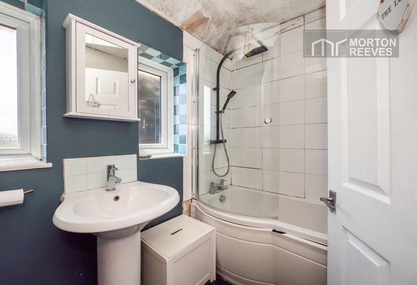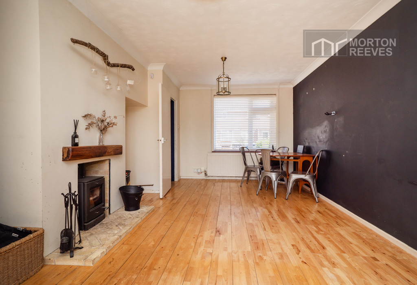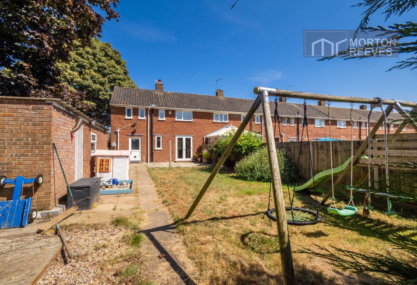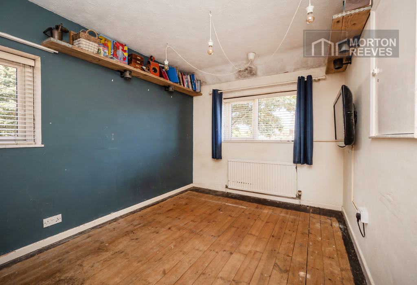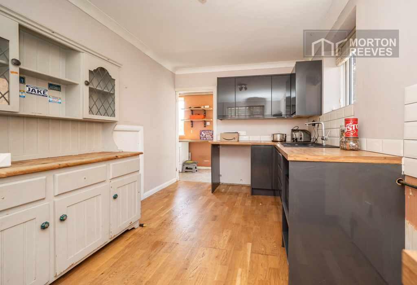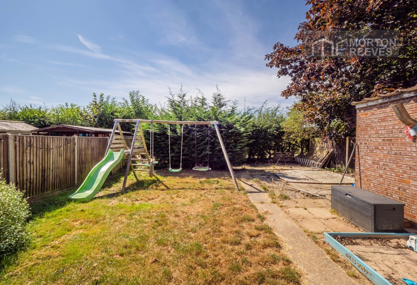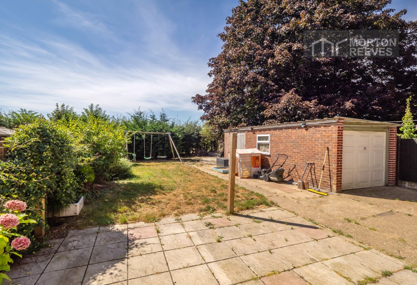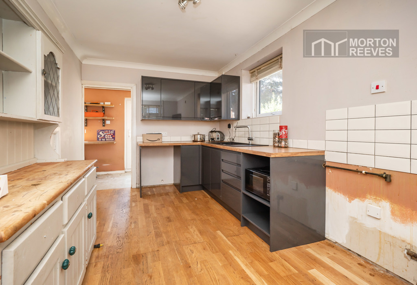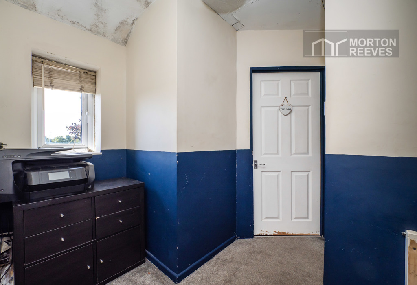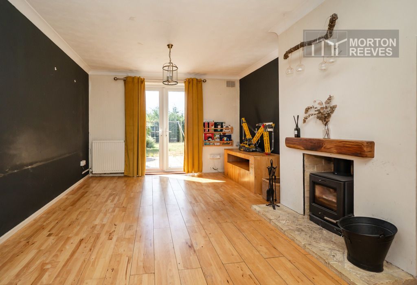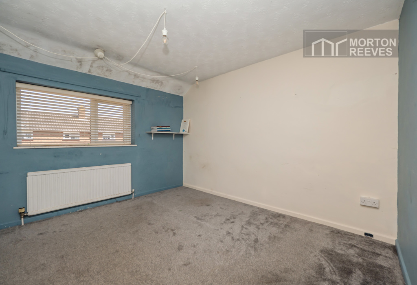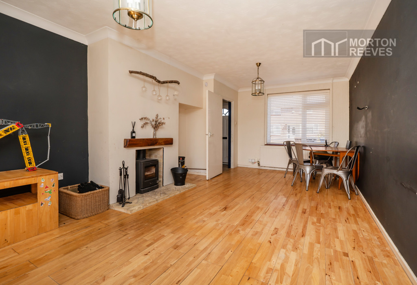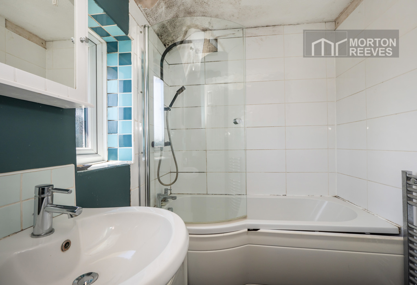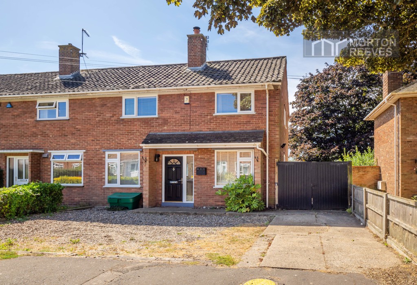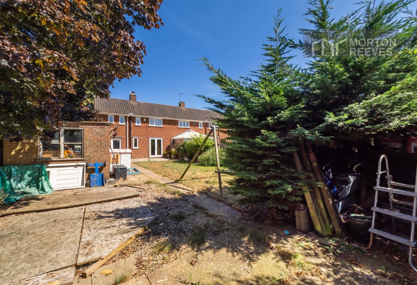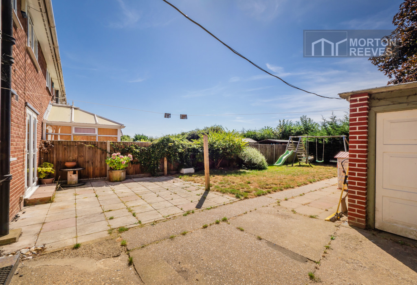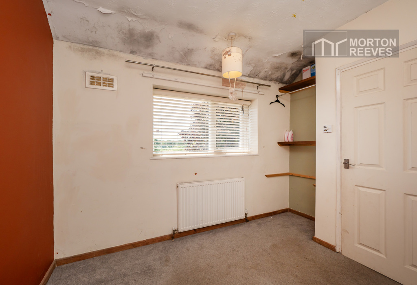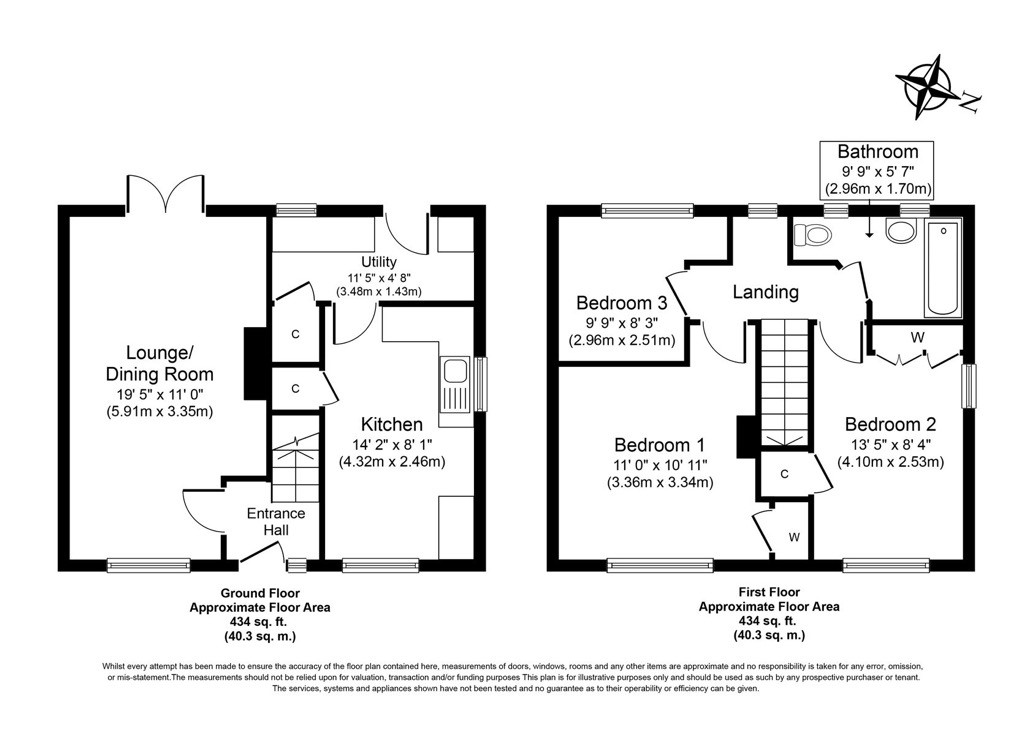Manby Road, Norwich, Norfolk - £230000
On Market
- GAS HEATING
- DOUBLE GLAZING
- EPC - C
- DRIVEWAY AND GARDENS
- 868 SQUARE FEET
This 3 bedroom end terrace house is located in walking distance of local amenities and facilities. It offers a good size garden backing onto the playing field and lots of parking. With gas central heating and double glazing this home offers a lot of potential. Front entrance door to ENTRANCE HALL LOUNGE/DINING ROOM A well proportioned and bright room with dual aspects to the front and rear with doors, giving access out onto the rear patio. A focal point fireplace with wood burner and timber mantle with herringbone brick and wood flooring. KITCHEN A selection of high gloss, graphite units, under heat resistant worktops, the kitchen enjoying views to the side and front. There is space for white goods and large opening for gas range cooker all with splashbacks and surrounds, under stairs storage cupboard and space for a dresser. UTILITY With space for white goods, plumbing for washing machine, space fridge freezer, wall mounted Ideal boiler for gas central heating, large under stairs storage cupboard. Stairs to first floor LANDING With view to the rear towards the school playing field. BEDROOM A good size double bedroom with view to the front with fitted wardrobe cupboard. BEDROOM A large single bedroom with view to the rear BATHROOM Three piece suite comprising panel bath, WC and wash basin with tiled walls BEDROOM A good size double bedroom with fitted wardrobe cupboards with dual aspect to front and side plus additional over stairs store. OUTSIDE To the front of the property is a gravel driveway with parking for two vehicles comfortably. There are gates giving access to the rear gardens. The rear garden comprising of lawn with patio, brick garage with up and over door and side personnel door, timber garden shed, the gardens enclosed by timber fencing and chain link fencing. Council tax band: B







