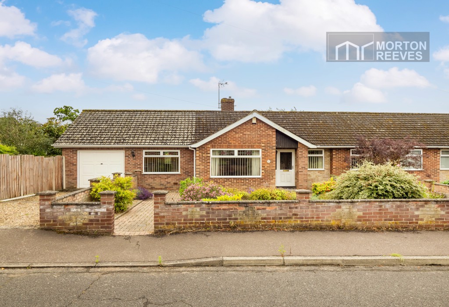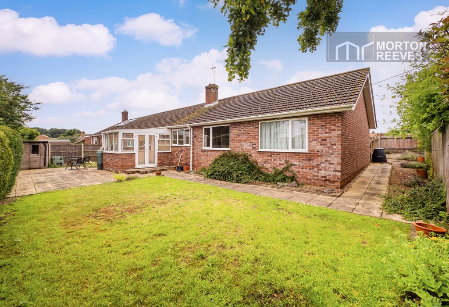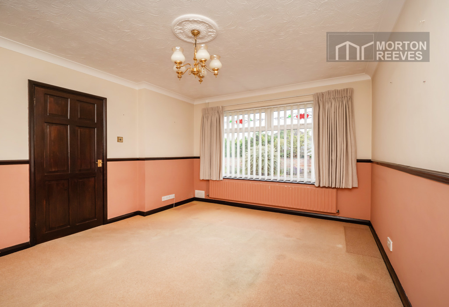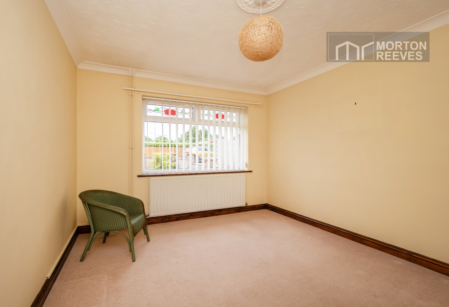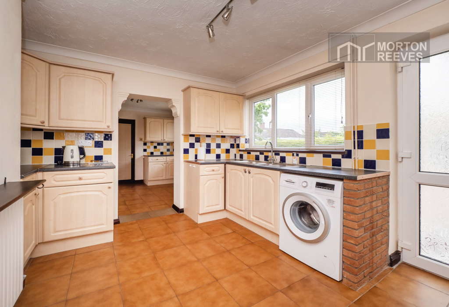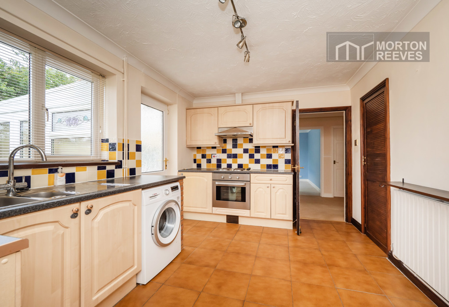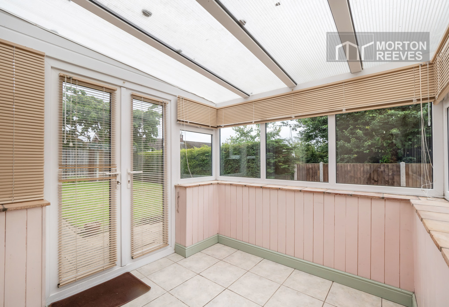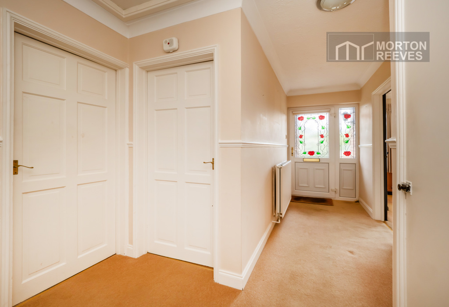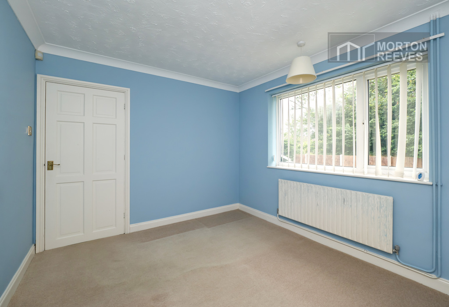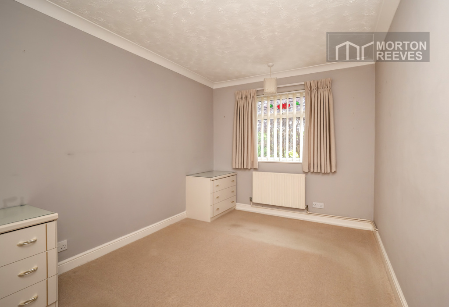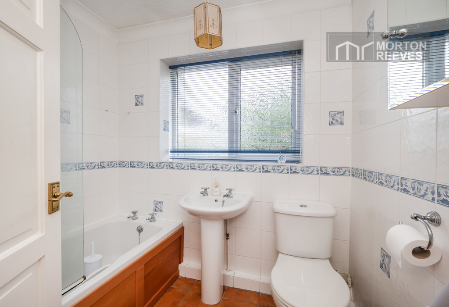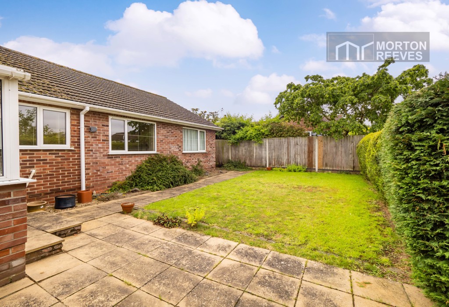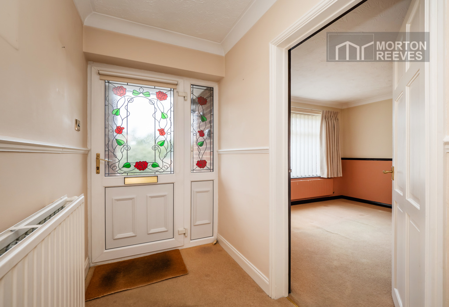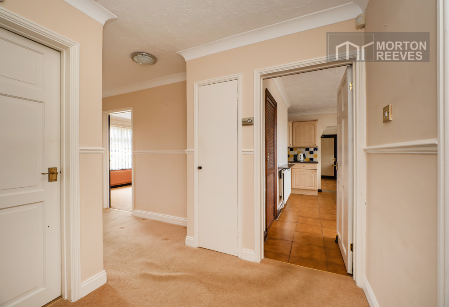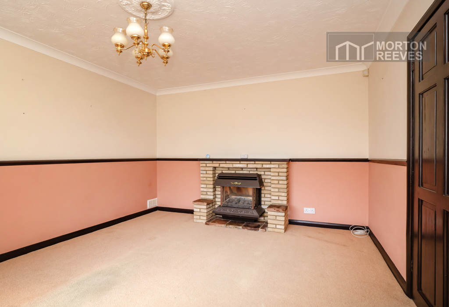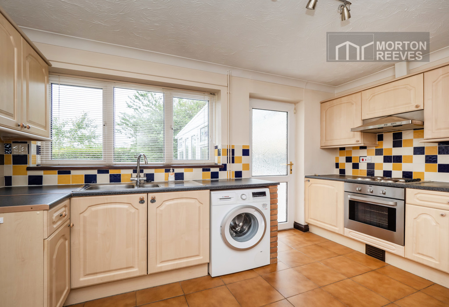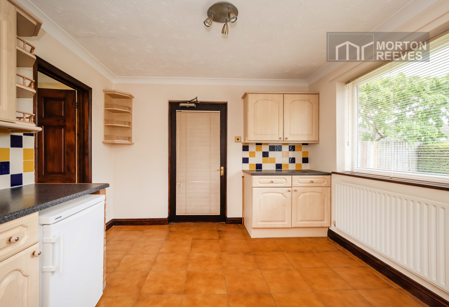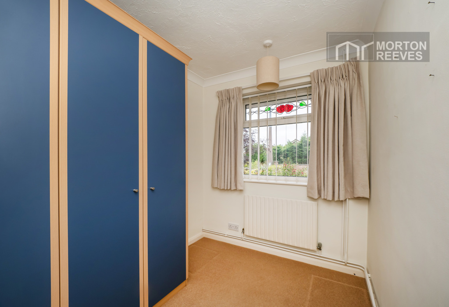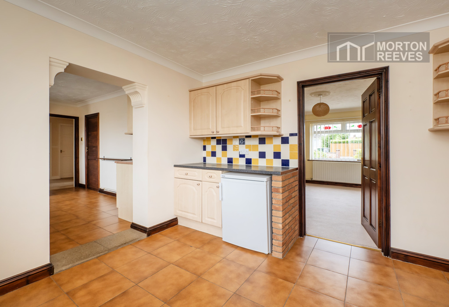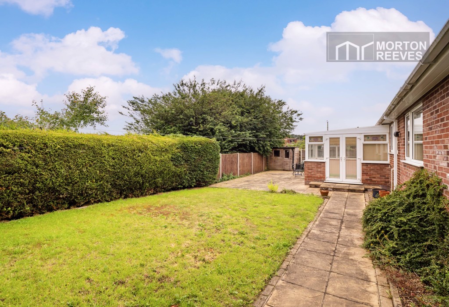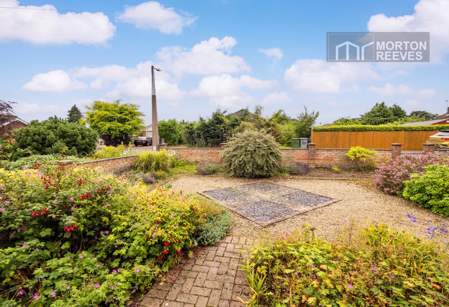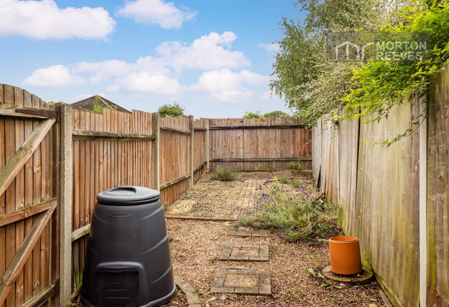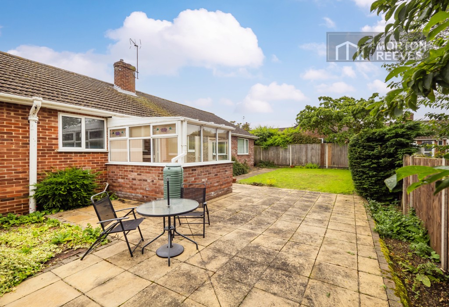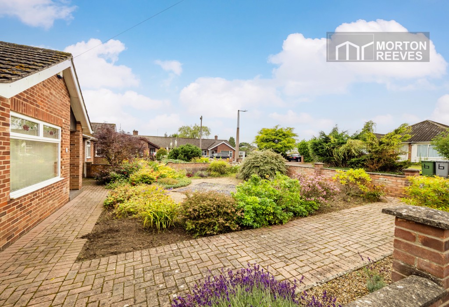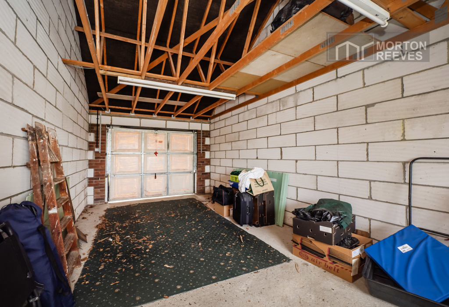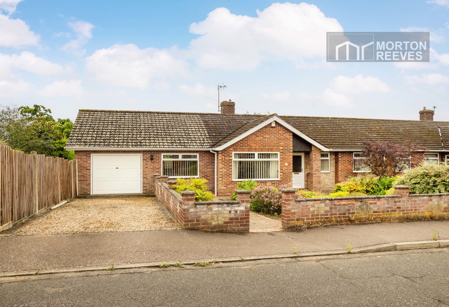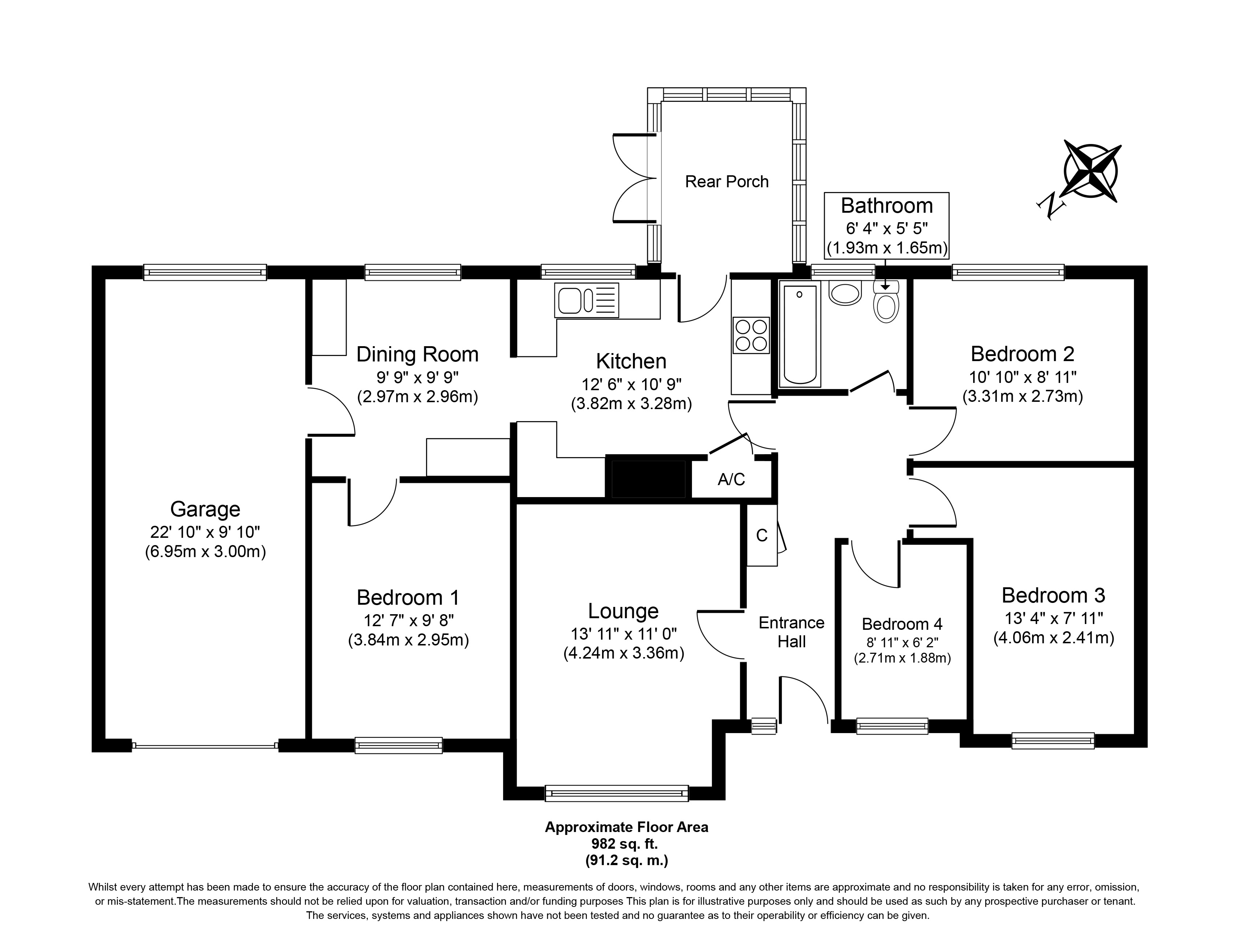Coronation Close, Hellesdon, NR6 5HF - £290000
On Market
- EXTENDED SEMI-DETACHED BUNGALOW
- KITCHEN, DINING/BREAKFAST/UTILITY ROOM & CONSERVATORY
- DRIVEWAY & GARAGE
- 982 SQUARE FEET
- 3/4 BEDROOMS, 2 RECEPTION ROOMS
- NO ONWARD CHAIN
- ENCLOSED FRONT, SIDE & REAR GARDEN
- EPC D
***GUIDE PRICE RANGE £290,000 to £300,000***An impressive extended 3/4 bedroomed semi-detached bungalow which occupies a pleasant cul-de-sac position within the ever popular suburb of Hellesdon with its excellent local amenities including schooling, shops, public transport and road access via both the Ring Road and Broadland Northway as well as excellent access to Norwich International Airport and the City Centre. The property is being sold with no onward chain and is presented in good condition throughout offering versatile accommodation across its 983 square feet along with the 3/4 bedrooms, it also offers 2 reception rooms, fitted kitchen, dining/breakfast/utility room and conservatory. Benefits include sealed unit double glazing, ample parking, large garage and enclosed front, side and rear gardens. Viewing is most strongly recommended. CANOPIED ENTRANCE Double glazed UPVC Front door and side panel to ENTRANCE HALL Radiator, loft access. Built in cupboard. Panel doors to lounge, bedroom 2, bedroom 3, bedroom 4, bathroom and kitchen. LOUNGE Fitted gas fire to fireplace, radiator, sealed unit double glazed window to front. KITCHEN Fitted comprising stainless steel single drainer sink unit with mixer tap, fitted roll edged work surfaces with tiled splashbacks, range of base and eye level units, built in stainless steel electric hob and oven with extractor hood over, ceramic tiled flooring, radiator, plumbing for automatic washing machine, sealed unit double glazed window to rear. Built in airing cupboard. Double glazed UPVC door to conservatory. Arched opening to DINING/BREAKFAST/UTILITY ROOM Fitted work surface with base and eye level units, ceramic tiled floor, radiator, sealed unit double glazed window to rear. Door to garage. Door to BEDROOM 1/FAMILY ROOM Radiator, sealed unit double glazed window to front. CONSERVATORY Ceramic tiled floor, sealed unit double glazed windows to the sides and rear. Double glazed French doors to rear garden. BEDROOM 2 Radiator, sealed unit double glazed window to rear. BEDROOM 3 Radiator, sealed unit double glazed window to front. Fitted wardrobes and dressing unit. BEDROOM 4 Radiator, sealed unit double glazed window to front. Fitted wardrobes. BATHROOM White suite comprising panel sided bath with wall mounted mains shower and screen, pedestal wash hand basin, WC, ceramic tiled floor, radiator, tiled walls, sealed unit double glazed window to rear. OUTSIDE Front garden with enclosed brick wall, inset with slate and shingled central area with flower and shrub beds. Driveway to side leading onto GARAGE up and over door light and power, sealed unit double glazed window to rear. Timber gate giving access to Enclosed side garden area which is shingled and paved. Opening to Enclosed rear garden, laid to lawn, large paved patio area, outside tap, timber garden shed. Council tax band: C







