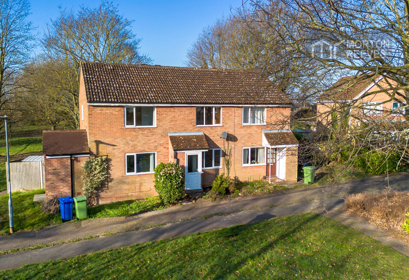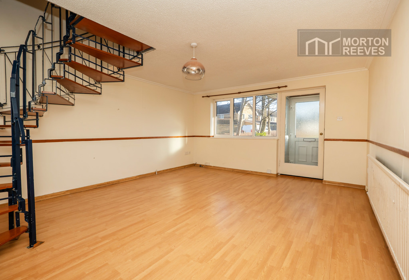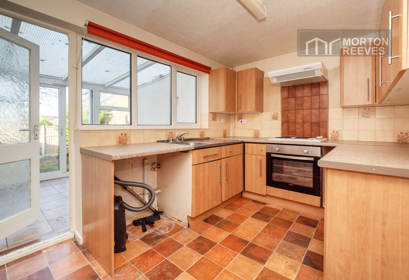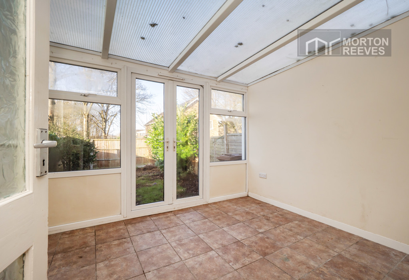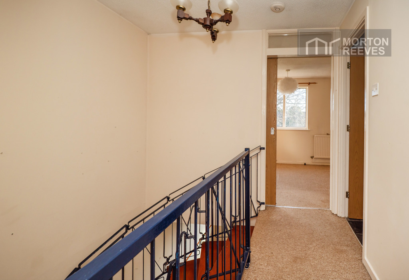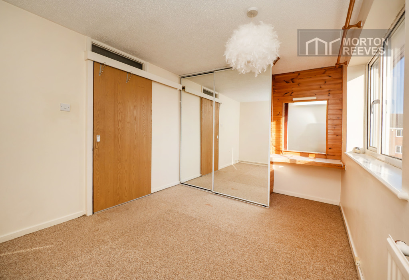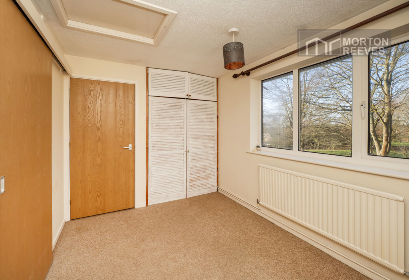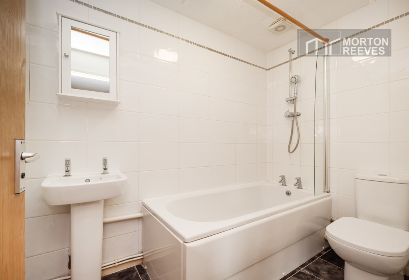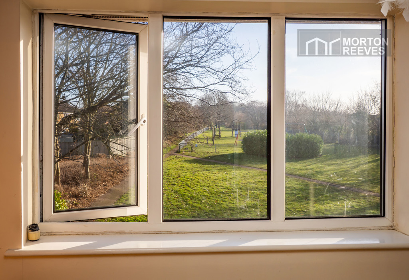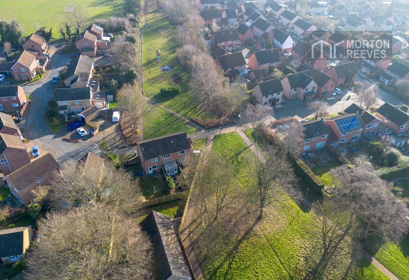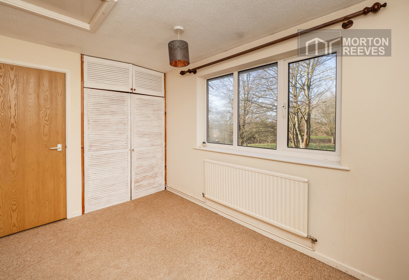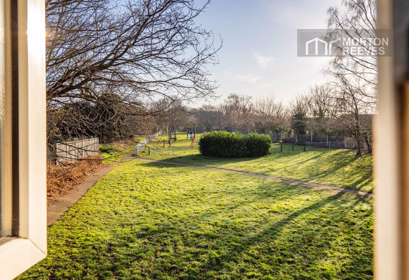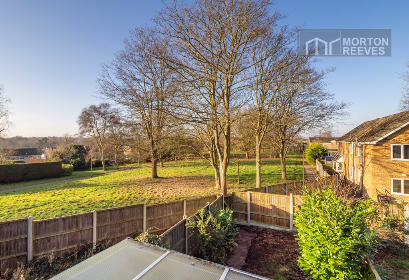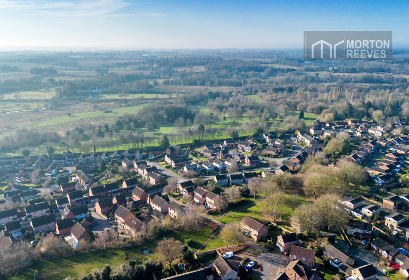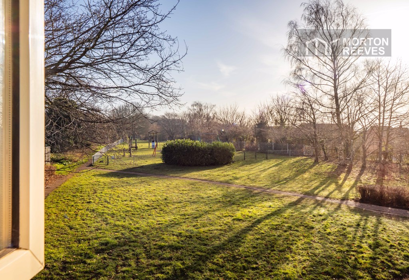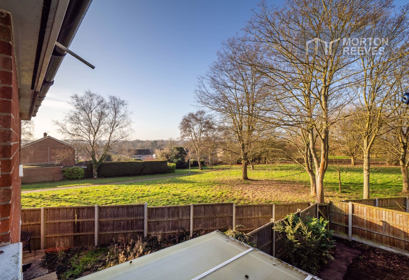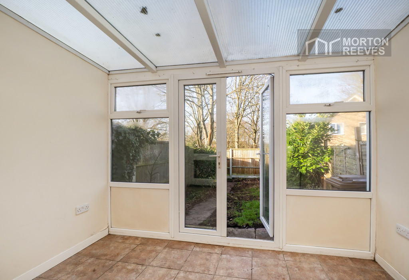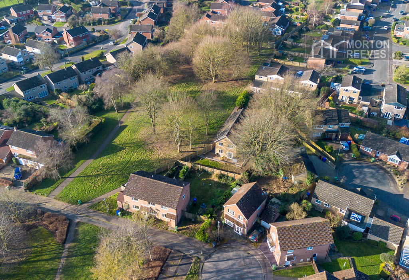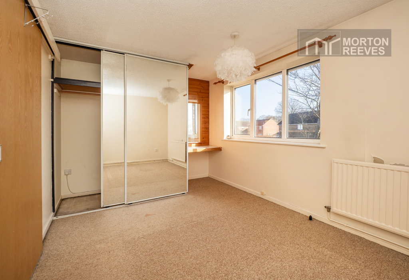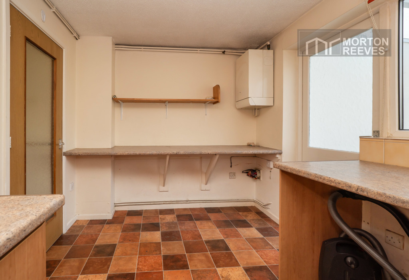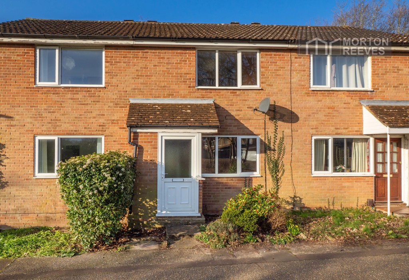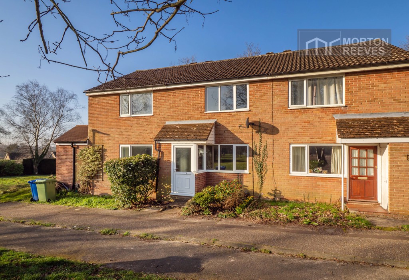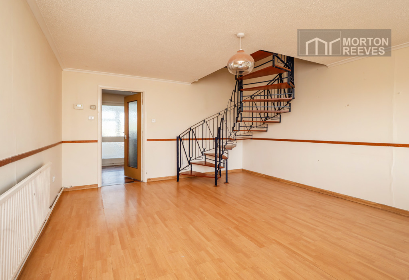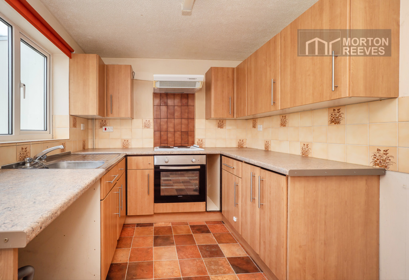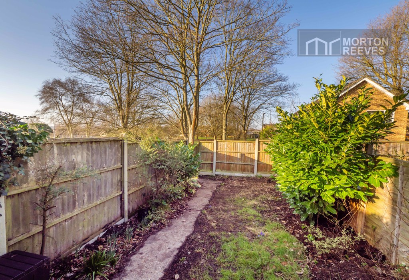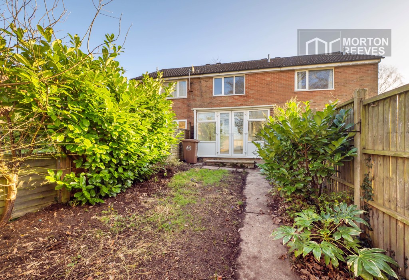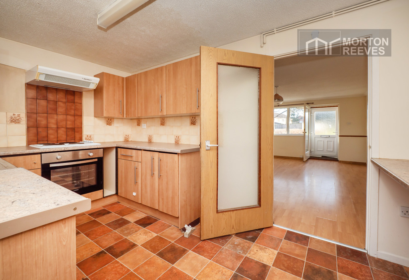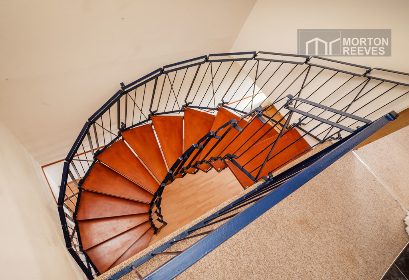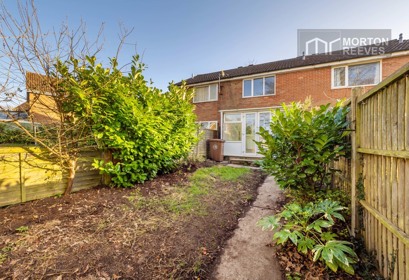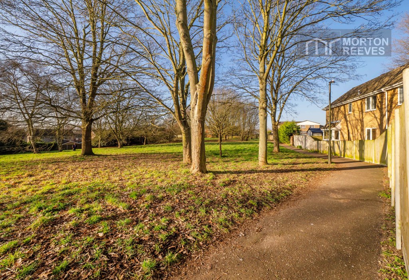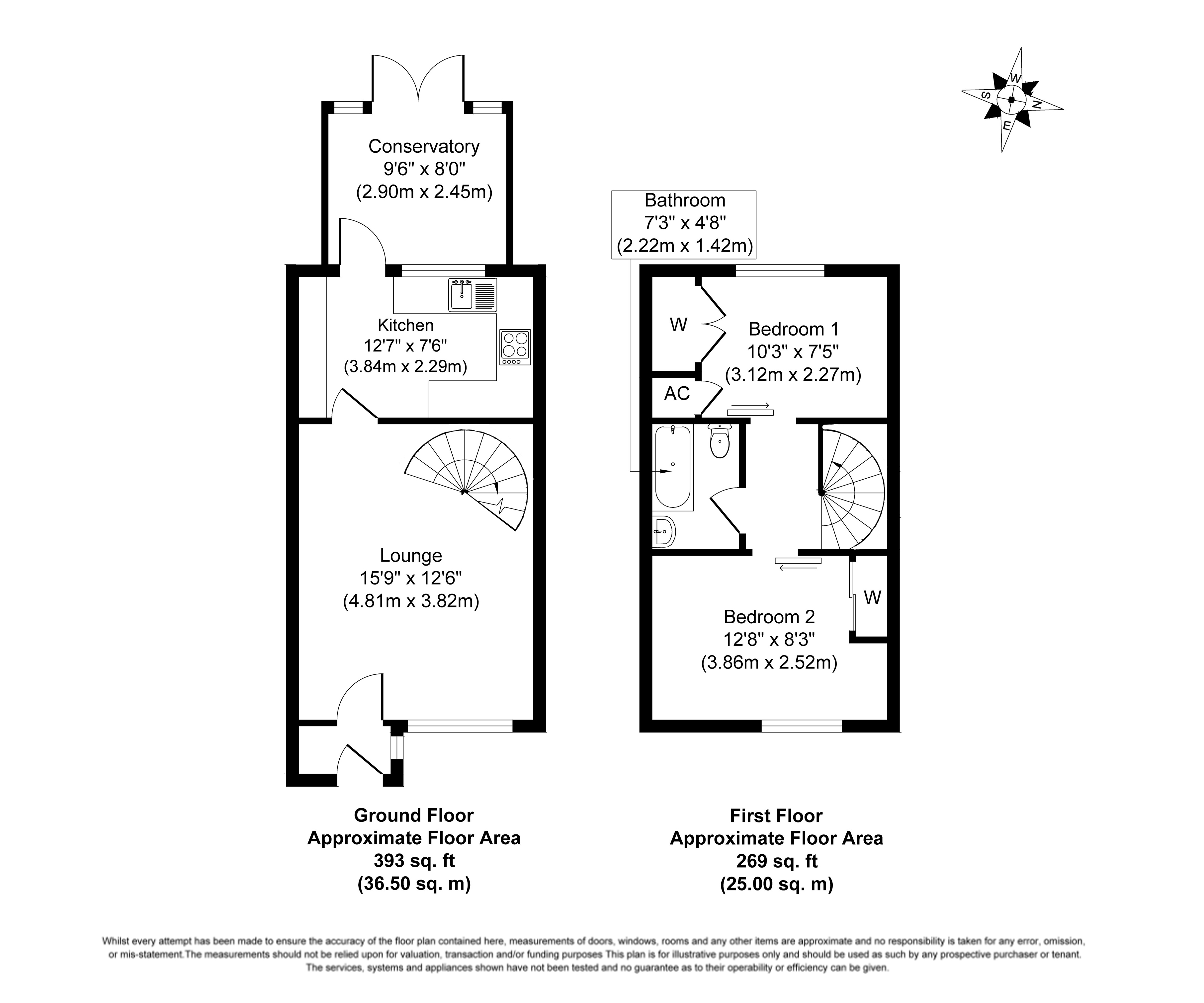Hardwick Close, Eaton, NR4 6JQ - £210000
On Market
- MODERN 2 BED MID-TERRACED HOUSE WITH ENCLOSED REAR GARDEN
- LOUNGE/DINING ROOM & CONSERVATORY
- GAS CH & DOUBLE GLAZING
- 662 SQUARE FEET
- OVERLOOKING GREEN SPACE IN POPULAR EATON LOCATION
- REQUIRING SOME IMPROVEMENT
- ALLOCATED CAR PARKING SPACE
- EPC C
Overlooking a green space to the front and located in the ever-popular Eaton village this 2 bedroomed modern Mid-Terraced House, is within walking distance of a range of local shops, schooling and amenities including excellent access to the A11 and the A47 Southern Bypass. This property accommodations offers 2 bedrooms and a bathroom on the first floor with a lounge, kitchen and garden room on the ground floor. It would require a degree of updating but does benefit from gas central heating, sealed unit double glazing, an allocated car parking space and an enclosed rear garden. Early viewing is most strongly recommended. Double glazed UPVC front door to: ENTRANCE PORCH With storage cupboard to the left. Door to: LOUNGE A well-proportioned room. Radiator, laminate wood effect flooring, sealed unit double glazing to front with pleasant outlook. Metal spiral staircase giving access to the first floor. Door to KITCHEN Fitted comprising Stainless steel Single drainer sink unit with mixer tap, work surfaces with base and eye level units, plumbing for washing machine and space for a fridge/freezer, a gas hob with electric oven below and extractor above, gas fired boiler Sealed unit double glazed window to rear. CONSERVATORY/GARDEN ROOM Radiator, tiled floor, sealed unit double glazed windows and French doors giving access to the rear garden. FIRST FLOOR LANDING Doors to bedroom 1, bedroom 2 and bathroom. BEDROOM ONE A good sized double bedroom with fitted wardrobe cupboards with sliding mirrored doors. With view to the front. BEDROOM TWO A double bedroom with view to the rear. Fitted wardrobe cupboard and airing cupboard. BATHROOM White suite comprising panelled sided bath with wall mounted shower over, W.C. and wash hand basin, tiled splashbacks and extractor unit. OUTSIDE To the front of the property is a small garden area. Allocated car parking space. Enclosed rear garden offering a good degree of privacy with lawned area, flower/shrub borders. Rear access gate door giving access to the pathway and green space beyond. Council tax band: B







