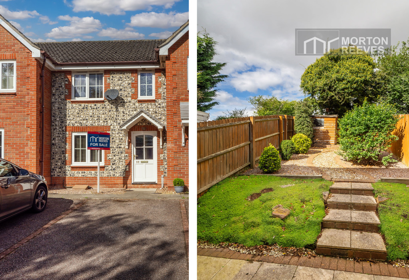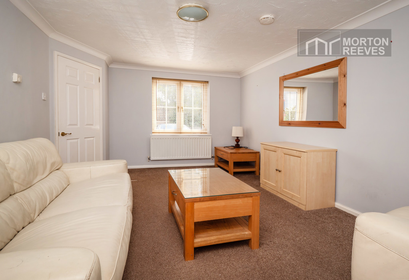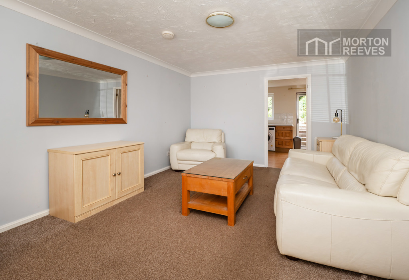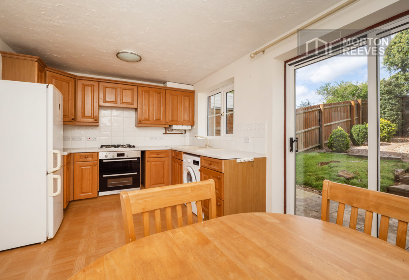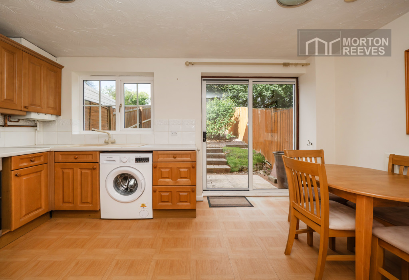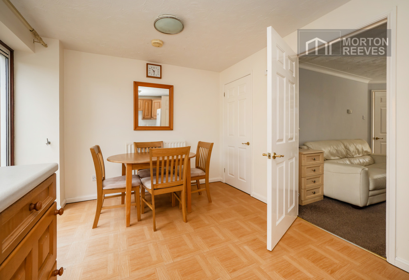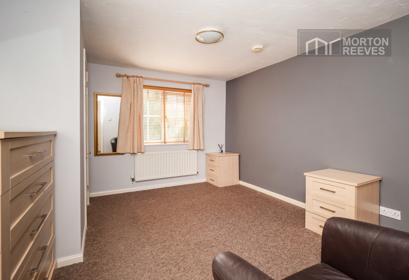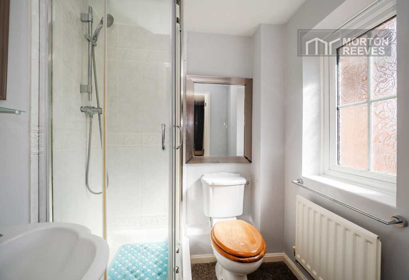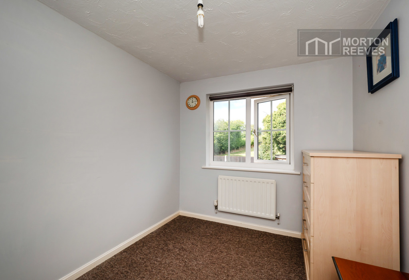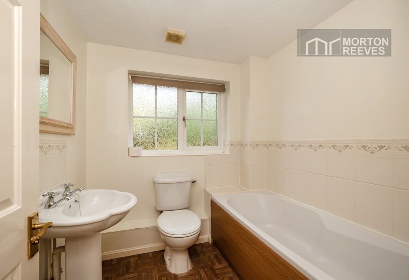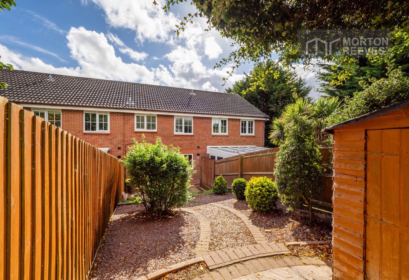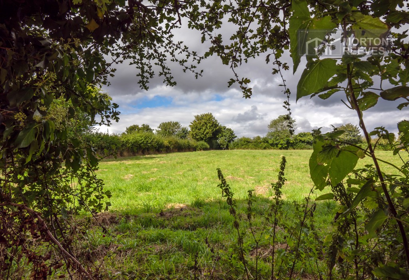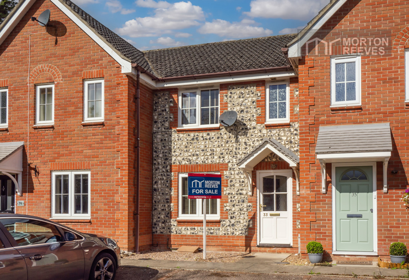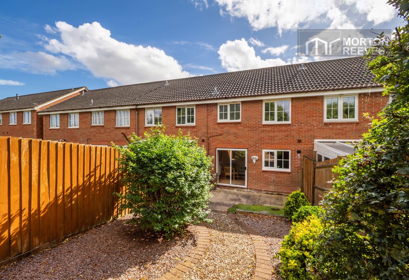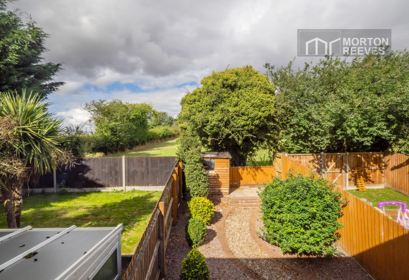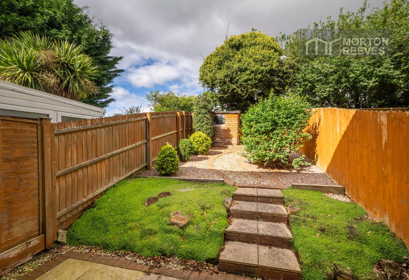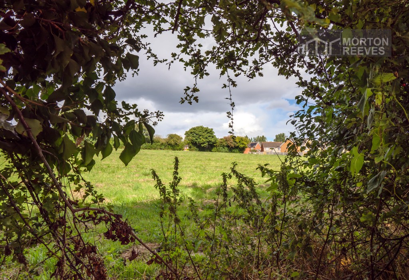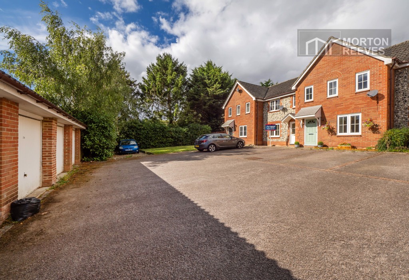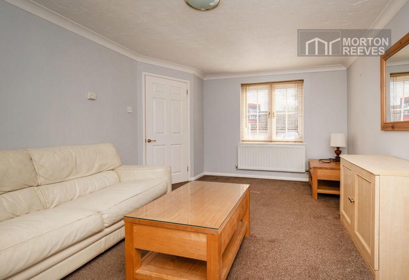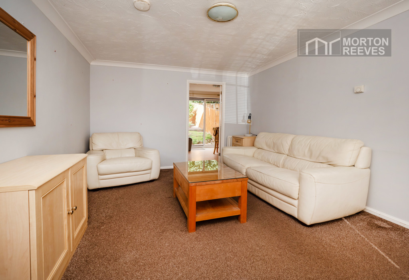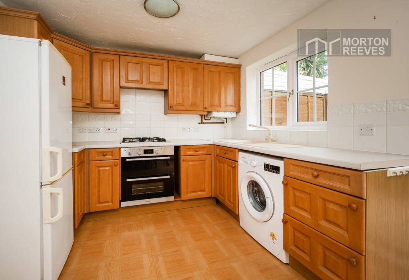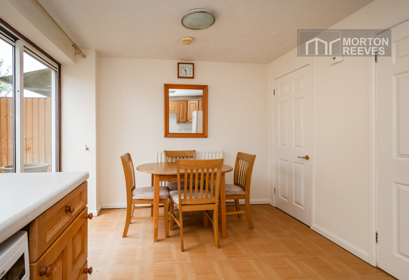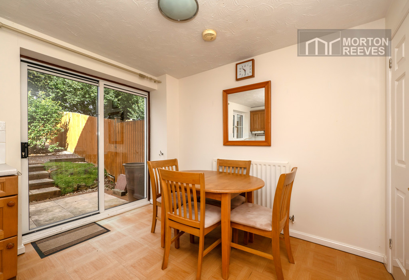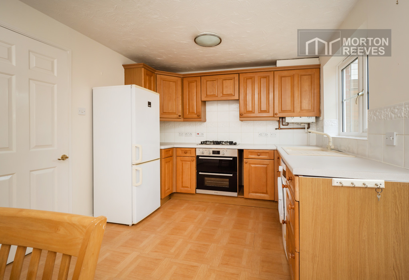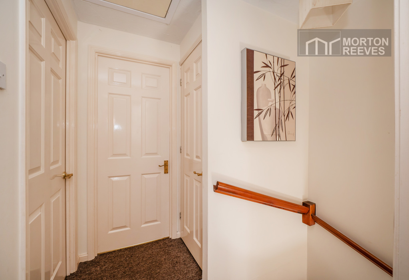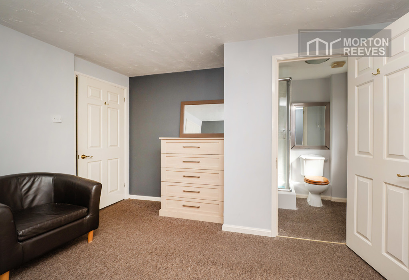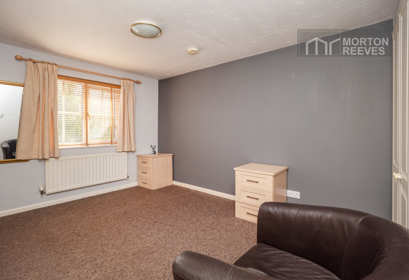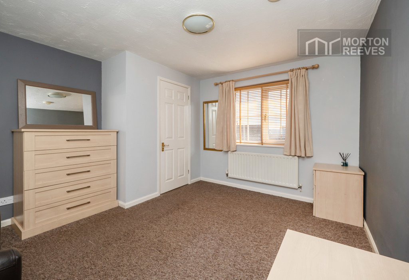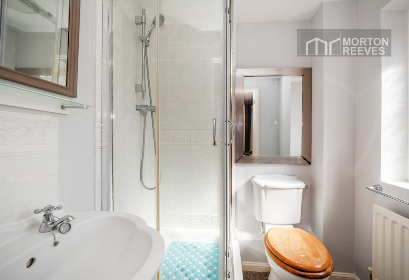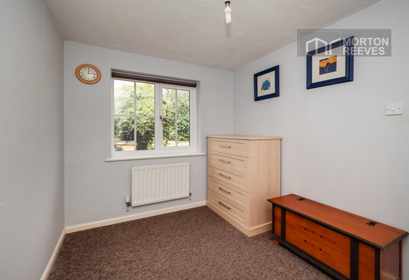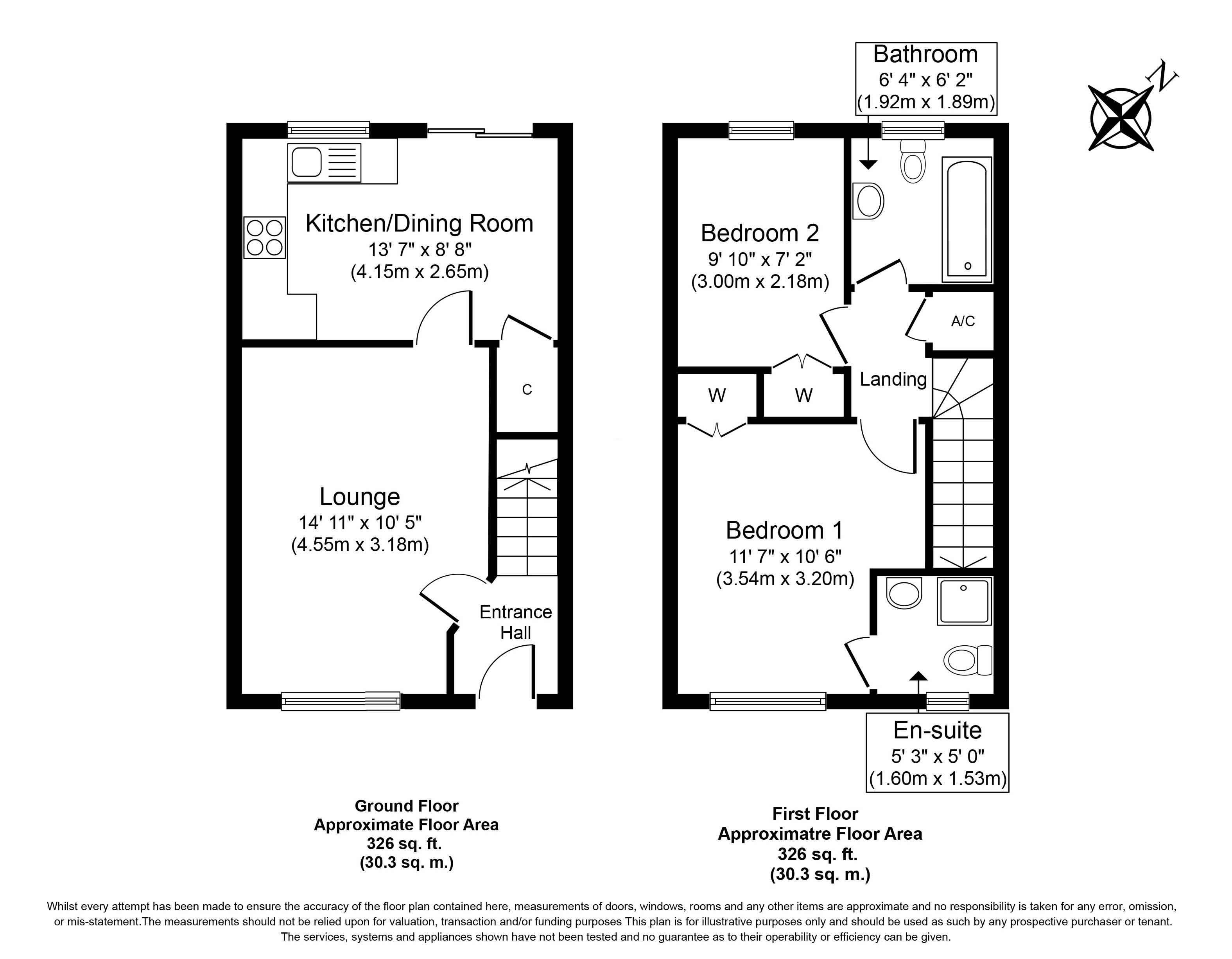Alan Avenue, Newton Flotman, NR15 1PY - £210000
On Market
- MODERN MID TERRACED BRICK & FLINT HOUSE
- LOUNGE
- ENCLOSED REAR GARDEN
- 652 SQUARE FEET
- 2 BEDROOMS, EN SUITE SHOWER ROOM & SEPERATE BATHROOM
- KITCHEN/DINING ROOM
- 2 PARKING SPACES
- EPC C
***GUIDE PRICE RANGE £210,000 to £215,000***A village location for this modern brick and flint mid-terraced house set in a tucked away position on the edge of a development within a cul-de-sac location part of the popular village of Newton Flotman with its excellent local amenities which includes a school, shop and regular bus service, the River Tas flows through the village and the A140 offer excellent access to the city of Norwich and the A47 southern bypass. The property offers 2-bedroom accommodation with an en-suite shower room to the main bedroom a further family bathroom on the 1st floor with the ground floor providing a generous lounge and fitted kitchen/dining room. Features and benefits include gas fired central heating to radiators, sealed unit double glazed windows, allocated parking spaces for two cars, small front and enclosed rear garden which backs onto a field. Early viewing is most strongly recommended to appreciate the property and its location. Part glazed wood panel front door to ENTRANCE HALL Radiator. Stairway to 1st floor. Panel door to LOUNGE Two radiators, sealed unit double glazed window to front. Panel door to KITCHEN/DINING ROOM Fitted comprising single drainer sink unit with mixer tap, roll edge work surfaces with tiled splashbacks, base and eye level units, built in gas hob, electric oven and extractor unit over, space for fridge/freezer, plumbing for automatic washing machine, concealed gas fired boiler, sealed unit double glazed window to rear, radiator. Built in deep cupboard. Double glazed patio doors to rear garden. STAIRWAY TO FIRST FLOOR LANDING Loft access. Built in airing cupboard. Panel doors to bedroom 1, bedroom 2 and bathroom. BEDROOM 1 Radiator, sealed unit double glazed window to front. Built in double wardrobe. Panel door to EN SUITE SHOWER ROOM White suite comprising shower cubicle, wall mounted mains shower attachment, pedestal wash hand basin, WC, radiator, sealed unit double glazed window to front, extractor unit. BEDROOM 2 Radiator, sealed unit double glazed window to rear garden and field views beyond. Built in double wardrobe. BATHROOM White suite comprising panel sided bath, wall mounted shower attachment, pedestal wash hand basin, WC, radiator, sealed unit double glazed window to rear, extractor unit. OUTSIDE small shingled front garden area. 2 allocated parking spaces to the front of the property. Enclosed rear garden with shingled/paved patio areas, insert shrubs. With an additional top paved area to the rear of the garden and timber garden shed. Council tax band: B







