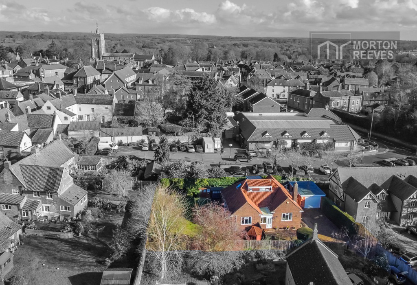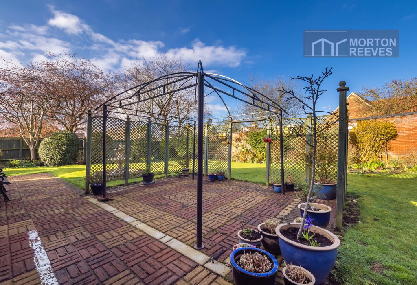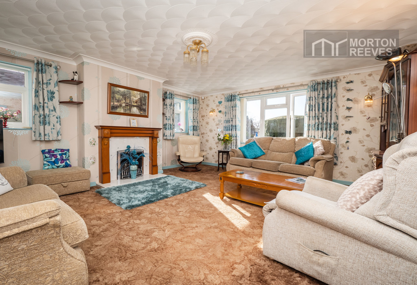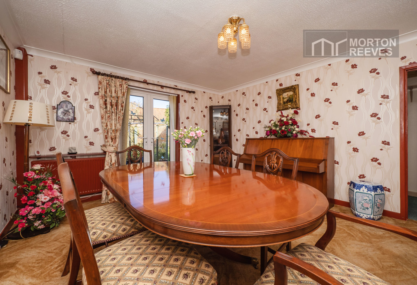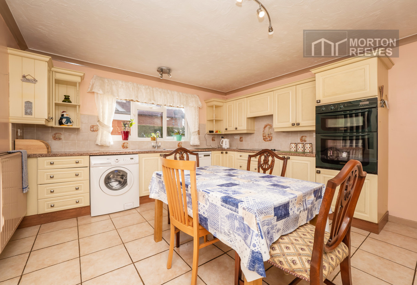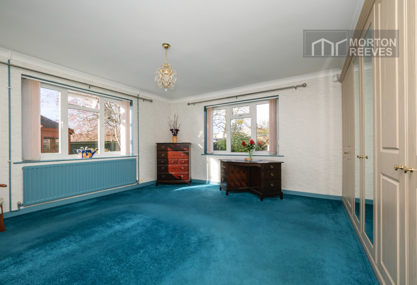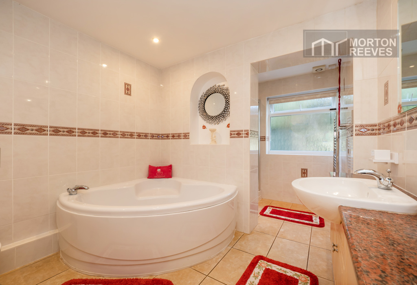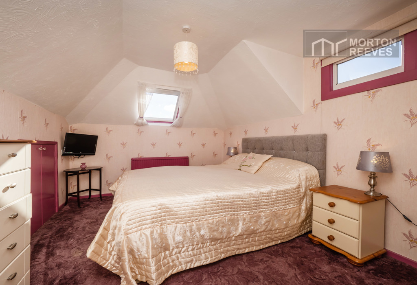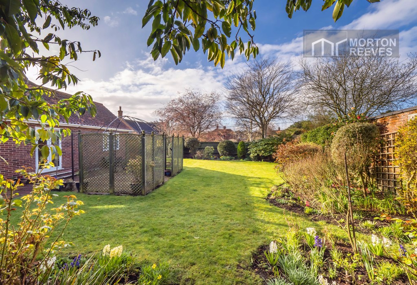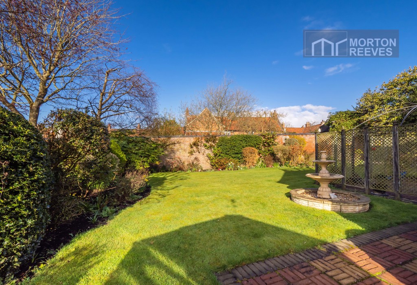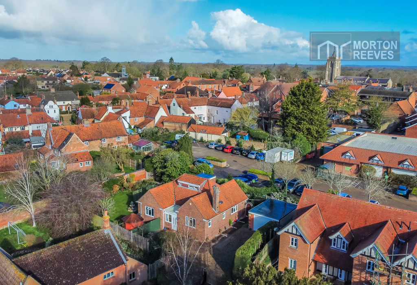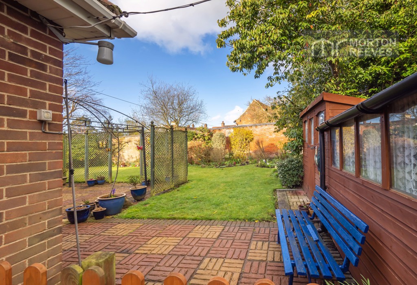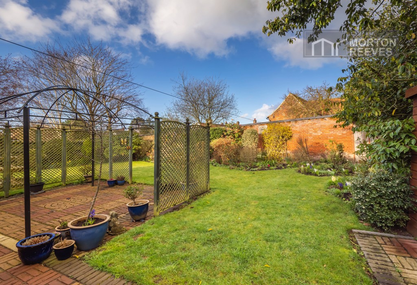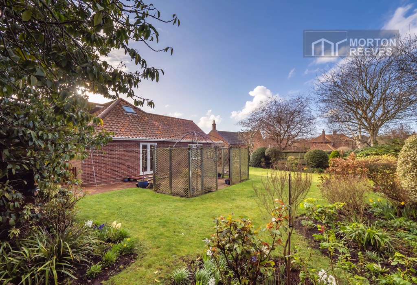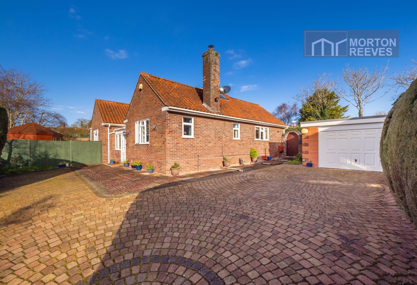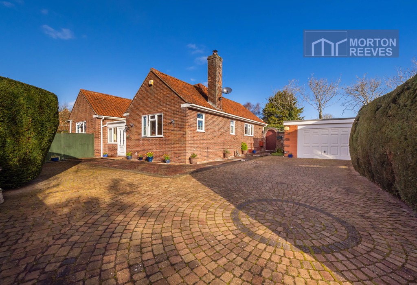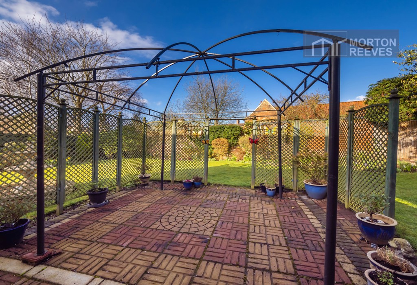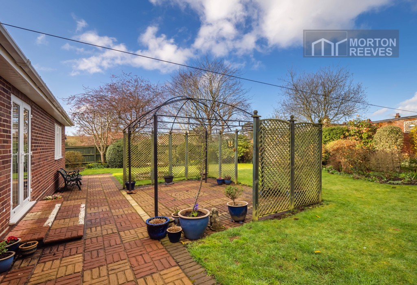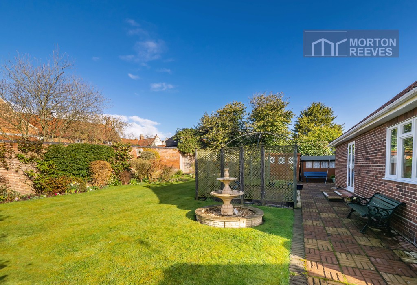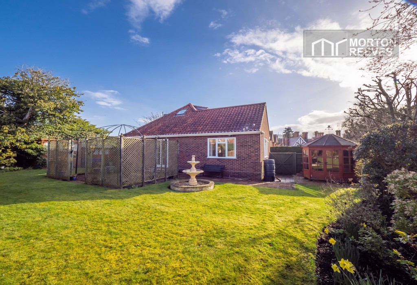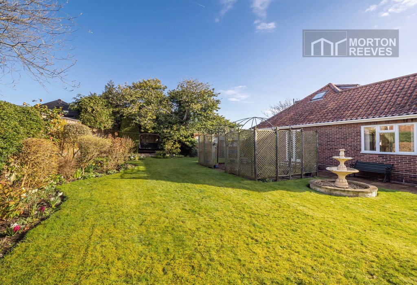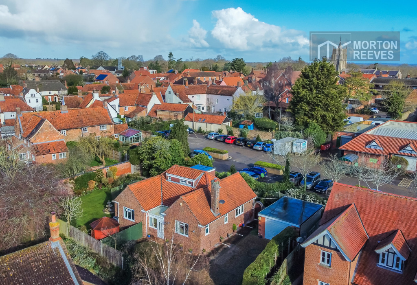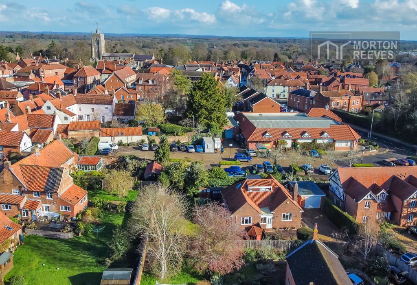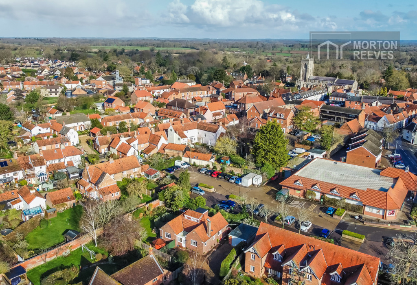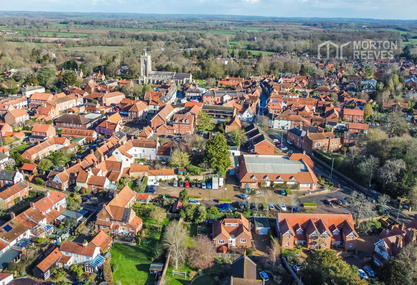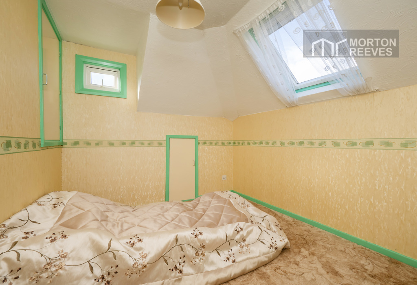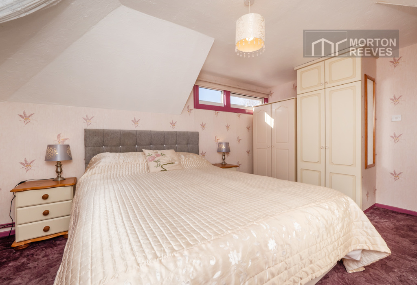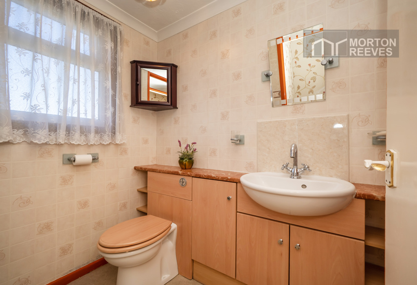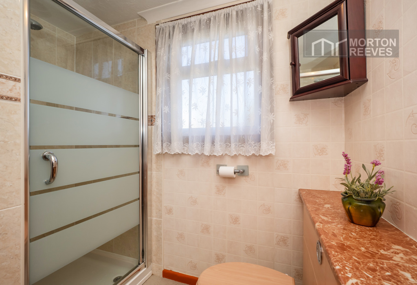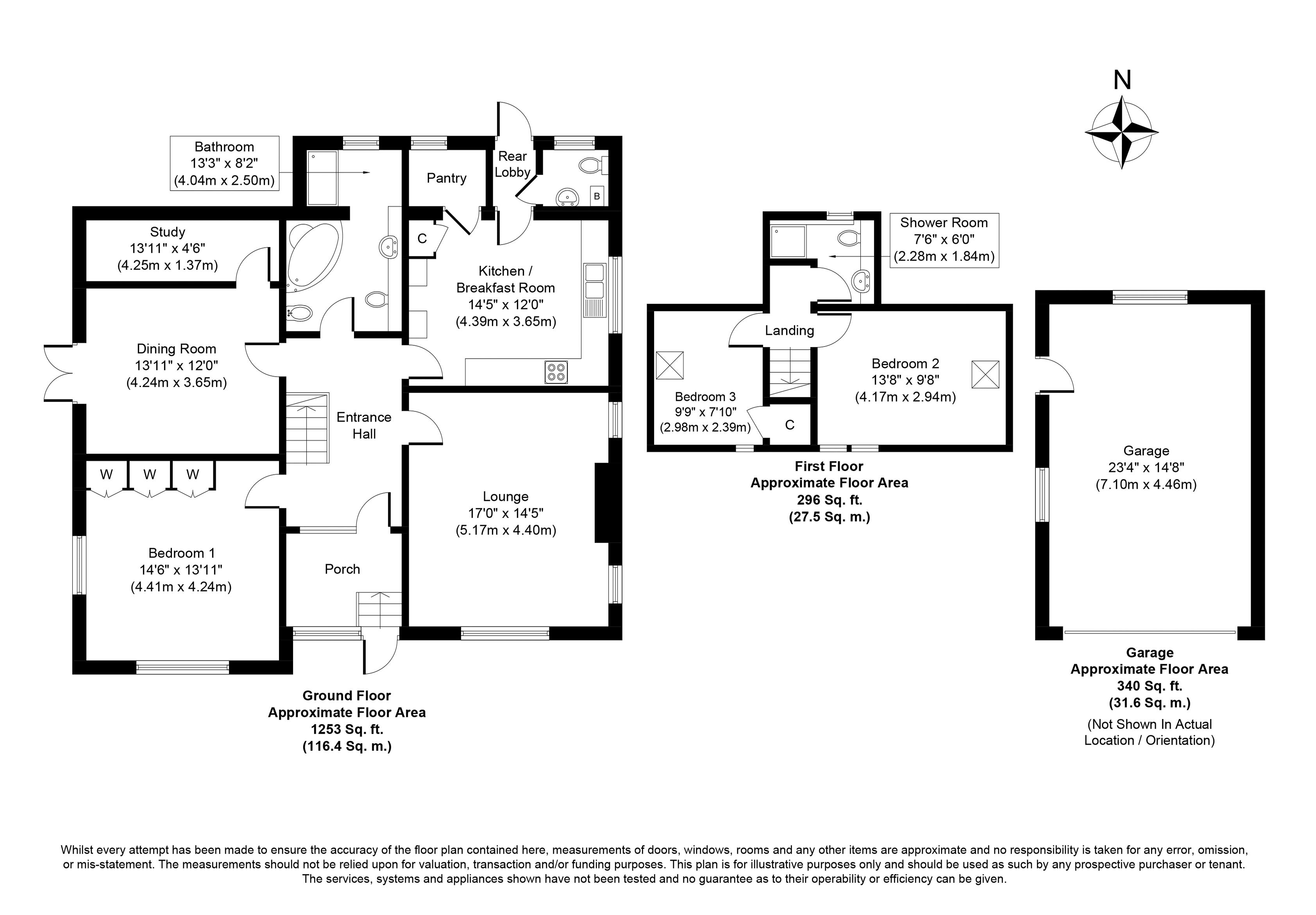Orchard End Palmers Lane, Aylsham, Norfolk - £485000
On Market
- DETACHED CHALET BUNG
- 3 BEDROOMS
- 2 RECEPTION ROOMS & STUDY
- ENCLOSED PRIVATE GARDENS
- EPC D
- UNIQUE POSITION
- 2 BATHROOMS
- GARAGE & AMPLE PARKING
- NO CHAIN
- 1549 SQUARE FEET
Palmers Lane, Aylsham A private location, close to the town yet tucked away at the top of a private drive. This rarely available detached chalet bungalow originally built in 1951 is located close to the historic Market Place and enjoys a well screened location. A unique home offering versatile accommodation, good size private kept mature garden and patio area, ample parking & large garage. The property resides in the sought after market town of Aylsham offering a comprehensive range of shops, schooling, amenities including bus service, opticians, doctors & dentists close by & excellent road access via the A140 to the coastal town of Cromer & the city of Norwich, located within easy reach of surrounding countryside, the beautiful north Norfolk coast & Norfolk Broads. Viewing is strongly recommended. ENTRANCE PORCH Ceramic tile flooring, double glazed window to front. Door to ENTRANCE HALL Radiator. Stairway to 1st floor. SITTING ROOM Fireplace inset with live flame coal effect fitted gas fire, radiator, double glazed windows to front & sides. DINING ROOM Radiator, double glazed French doors to rear garden. Door to STUDY Radiator, double glazed window to side. Fitted desk area. KITCHEN Fitted comprising single drainer sink unit with mixed tap, fitted roll edged work surfaces with base & eye level panelled units, ceramic tiled flooring, built in electric hob & separate oven, plumbing for washing machine & dishwasher, space for fridge, double glazed window to side. Built in airing cupboard. Walk in pantry. Door to SIDE ENTRANCE LOBBY Double glazed door to outside. Door to CLOAKROOM White suite comprising wash hand basin, WC, wall mounted gas fired boiler, double glazed window to rear. BEDROOM 1 Double aspect room overlooking garden with double glazed windows to front & side, 2 radiators. Fitted full height wardrobes. BATH/SHOWER ROOM Corner bath, separate large tiled shower cubicle with mains shower, vanity mounted wash hand basin, WC, bidet, tiled floor, 2 heated towel rails, tiled walls, double glazed window to rear. STAIRWAY TO FIRST FLOOR LANDING BEDROOM 2 Radiator, double glazed window to front & velux window to side, loft access. Fitted wardrobe plus freestanding wardrobe. BEDROOM 3 Radiator, double glazed window to front & velux window to side, eaves access. Built in cupboard. SHOWER ROOM White suite comprising tiled shower cubicle wall mounted mains shower, vanity mounted wash hand basin, WC, radiator, double glazed window to rear. OUTSIDE Brick paved driveway & turning area which provides ample parking & leading onto Garage with electric up & over door, inspection pit, light & power. Personnel door to rear garden. Enclosed side and rear garden, laid to lawn, paved patio area, Two timber garden sheds. Council tax band: D







