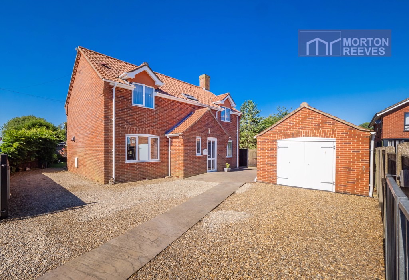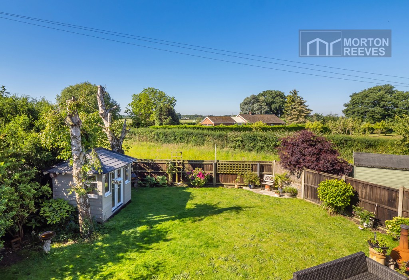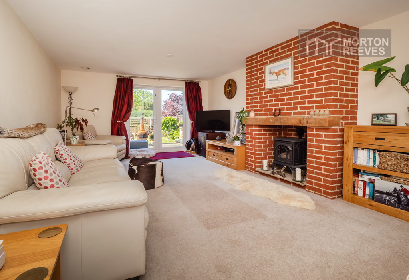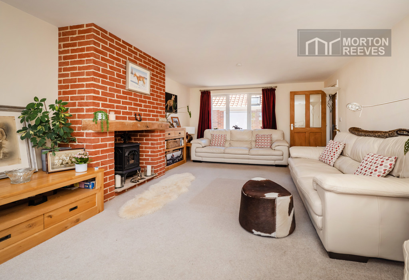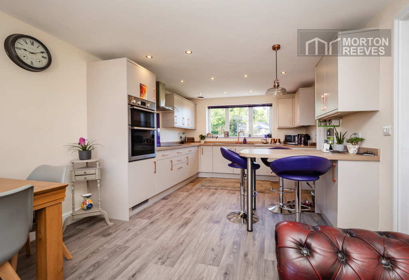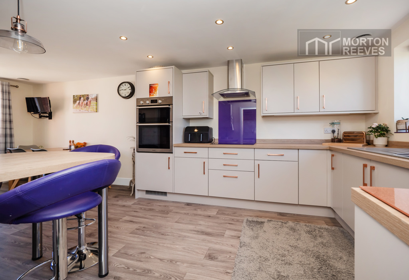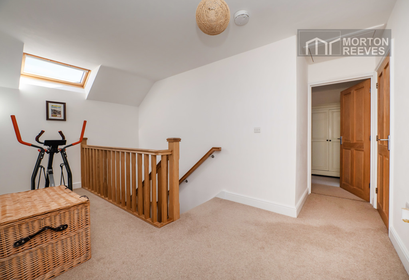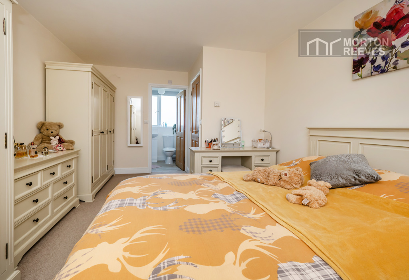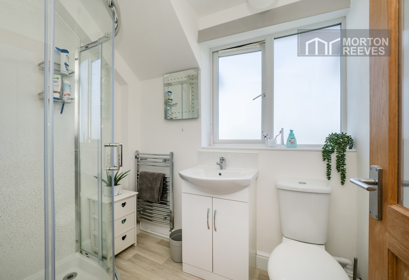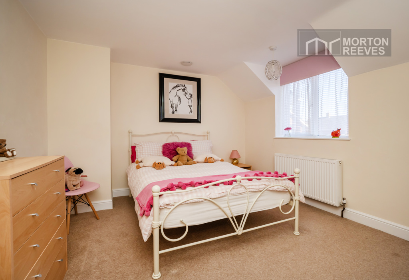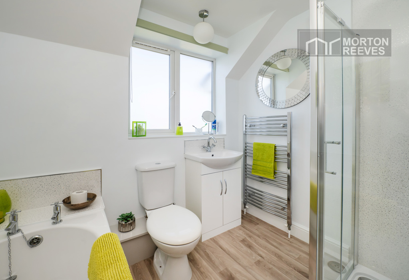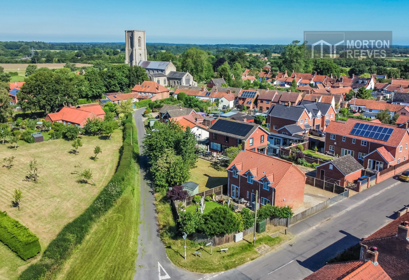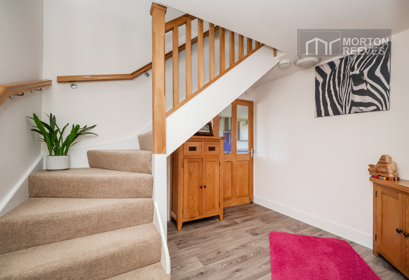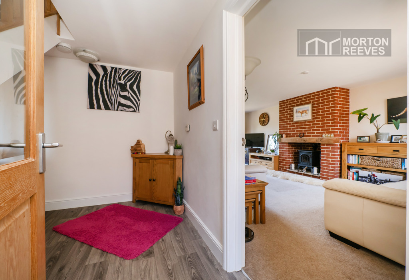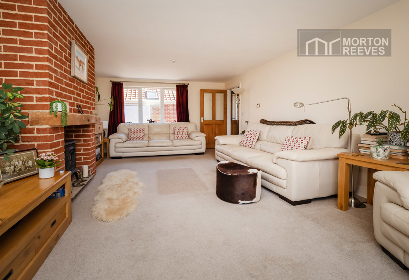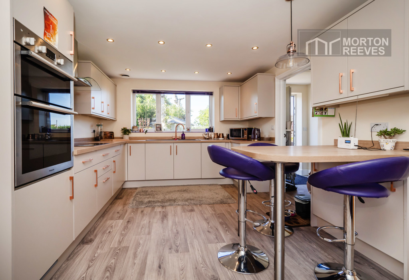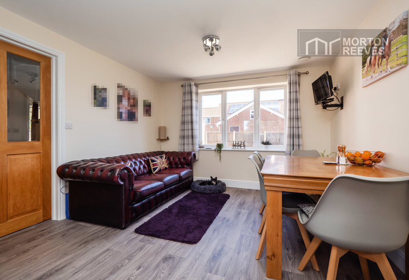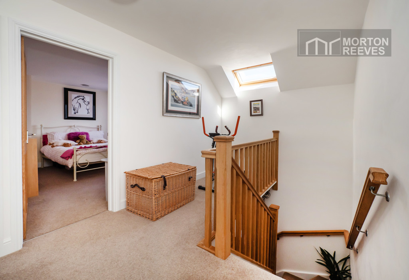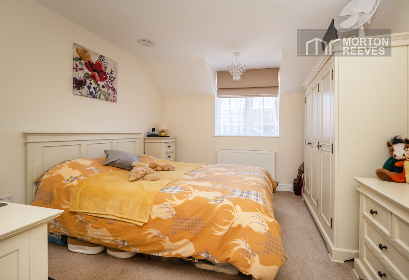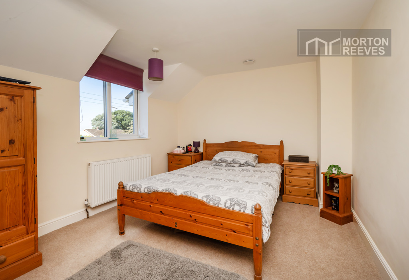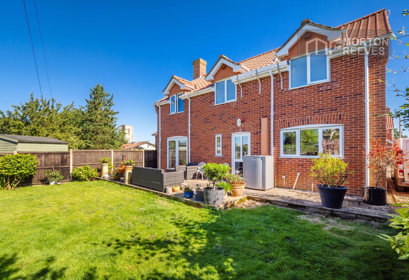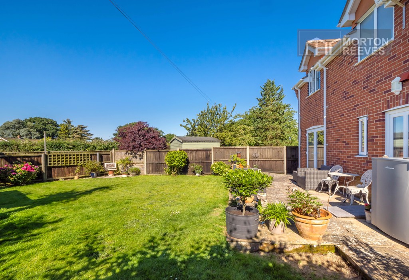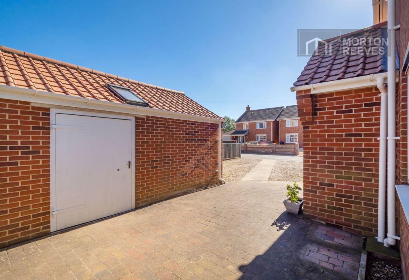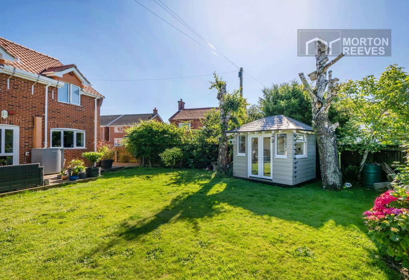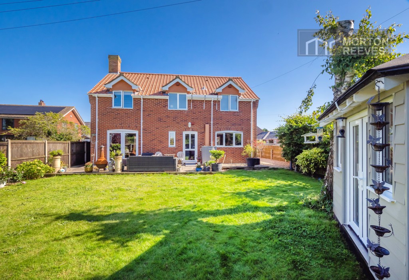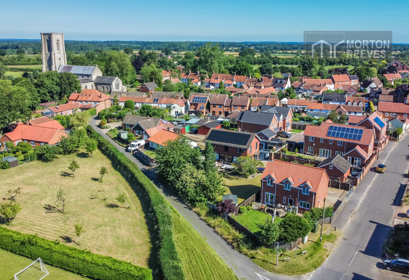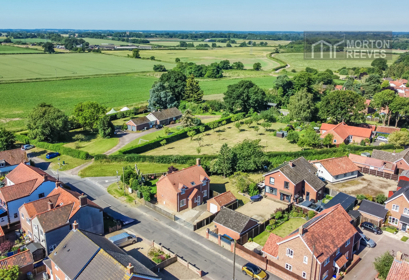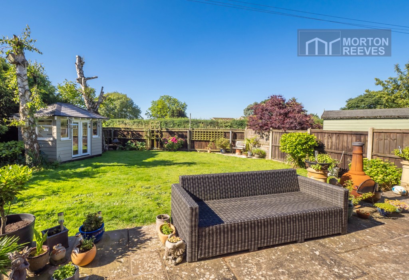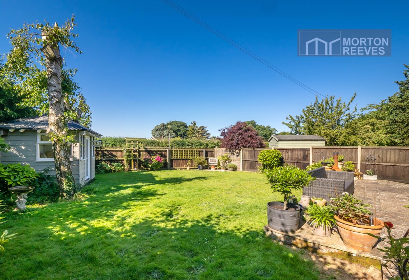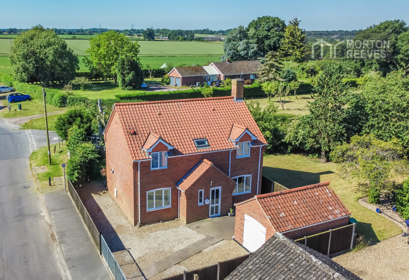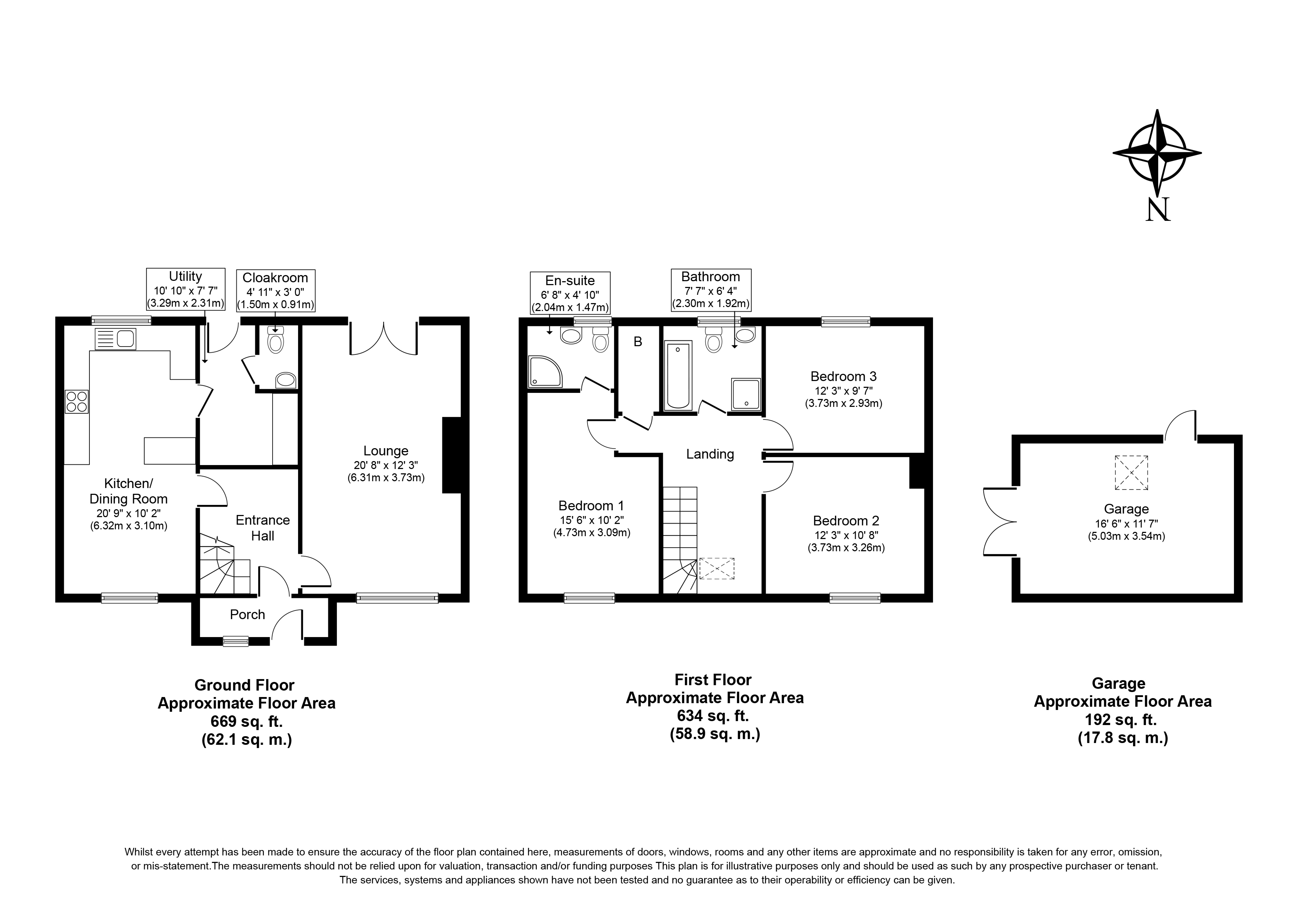Back Lane, Cawston, NR10 4BP - £375000
On Market
- DETACHED MODERN HOUSE IN NON ESTATE POSITION
- DOUBLE ASPECT LOUNGE
- CLOAKROOM & UTILITY ROOM
- 1303 SQUARE FEET
- 3 BEDROOMS, 2 BATHROOMS
- KITCHEN/DINING/SITTING ROOM
- GARDEN MEASURES 0.09 ACRE OVERALL, AMPLE PARKING & GARAGE
- EPC C
This impressive detached modern house built in October 2010 enjoys a non-estate position within this popular village with excellent local amenities including school, shop/post office, deli and pub, close to open countryside yet with easy access to the Holt/Norwich Road B1145 and conveniently placed for access to the market towns of Aylsham and Reepham. It offers a square footage of approximately 1,303 and offers a high level of specification, combined with air source heating and MVHR (mechanical ventilation with heat recovery system). The property offers a generous double aspect living room and an open plan kitchen/dining/sitting room which includes breakfast bar, ample work surfaces, integrated appliances and ably supported by a utility room and cloakroom. The 1st floor offers 3 bedrooms with an en-suite to the main bedroom and a family bathroom, the outside space includes a garage/workshop, ample parking/turning area and enclosed plot which in total measures 0.09 of an acre with a pleasant rear garden with the bonus of a summer house. Early viewing is most strongly recommended. Double glazed upvc front door to ENTRANCE HALL Sealed unit double glazed window to side, fitted shelving, cloaks hanging area. Part glazed wood panel door to HALL Stairway to first floor. Part glazed door to kitchen/dining/sitting room and lounge. LOUNGE Brick fireplace with paved hearth, oak mantel, sealed unit double glazed window to front. Double glazed french doors to rear garden. KITCHEN/DINING/SITTING ROOM An impressive double aspect room with a fitted kitchen area comprising single drainer sink unit with mix tap, range of work surfaces including a breakfast bar and base/eye level units, integrated dishwasher, electric hob with extractor unit over, electric double oven, sealed unit double glazed windows to front and rear. Part glazed wood panelled door to UTILITY ROOM Work surface with base and eye level units, plumbing for automatic washing machine. Double glazed door to rear garden. Panelled door to CLOAKROOM White suite comprising wash hand basin and WC, sealed unit double glazed window to rear. STAIRWAY TO FIRST FLOOR LANDING which incorporates a study area, double glazed velux window to front, loft access. Built in airing cupboard. Panelled doors to bedrooms 1, 2, 3 and bathroom. BEDROOM 1 Radiator, sealed unit double glazed window to front. Part glazed door to EN SUITE SHOWER ROOM White suite comprising corner shower cubicle with wall mounted shower, vanity mounted wash hand basin, WC, towel rail/radiator, sealed unit double glazed window to rear, extractor unit. BEDROOM 2 Radiator, sealed unit double glazed window to front. BEDROOM 3 Radiator, sealed unit double glazed window to rear. BATH/SHOWER ROOM White suite comprising shower cubicle wall mounted shower, vanity mounted wash hand basin, panel sided bath, WC, towel rail/radiator, sealed unit double glazed window to rear, extractor unit. OUTSIDE The garden size in total is 0.09 of an acre. Enclosed front garden with shingled driveway and ample parking/turning area with an additional brick paved parking area. GARAGE/WORKSHOP with light and power, personal door to side. Enclosed rear garden laid to lawn, flower and shrub beds, paved patio area. Summer house. Council tax band: D







