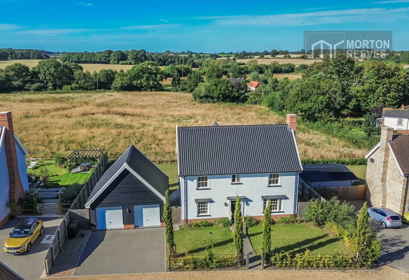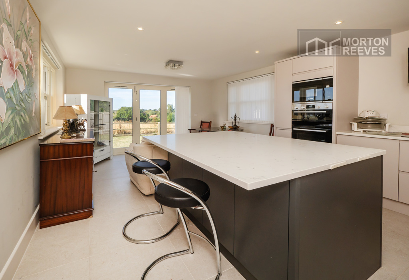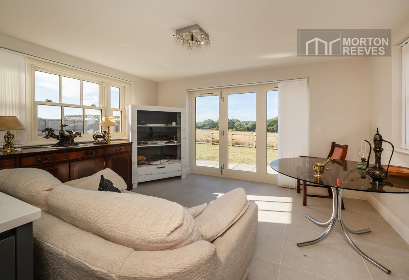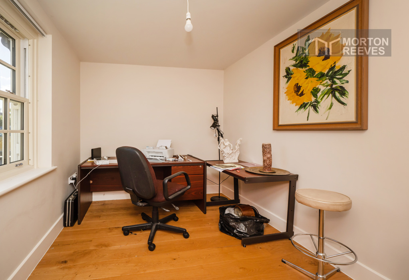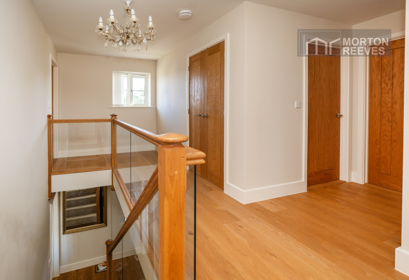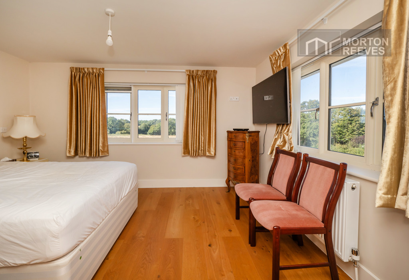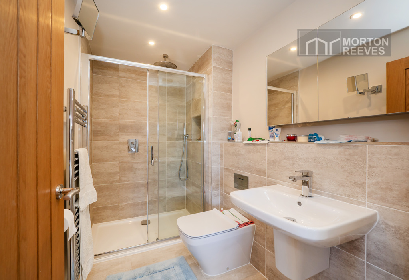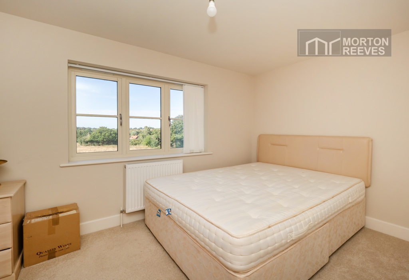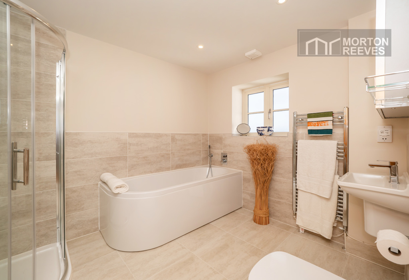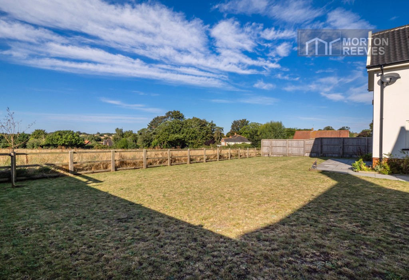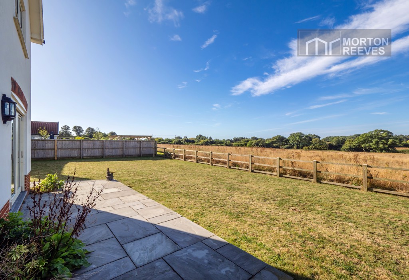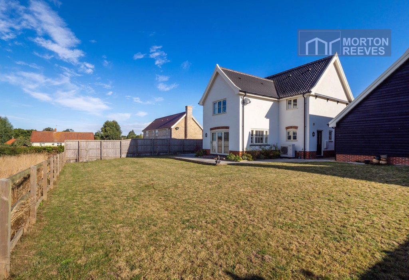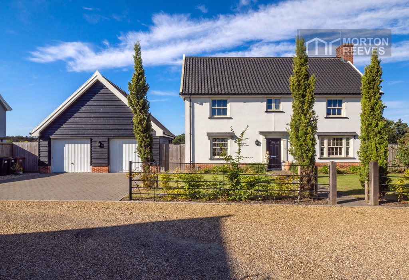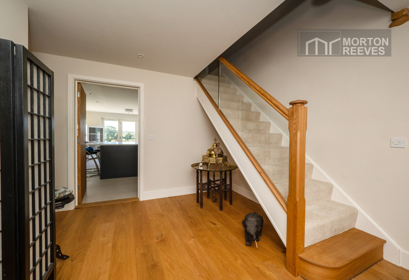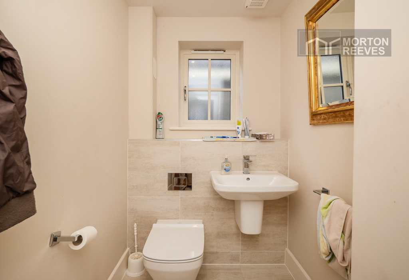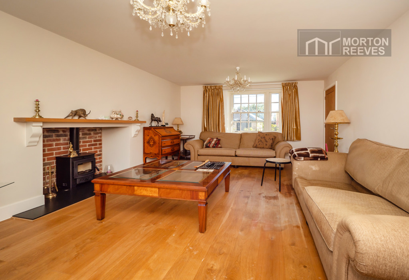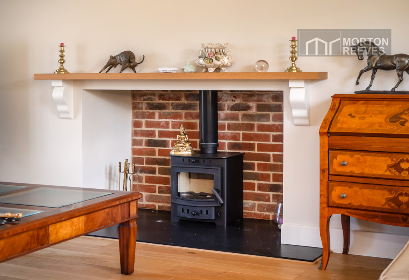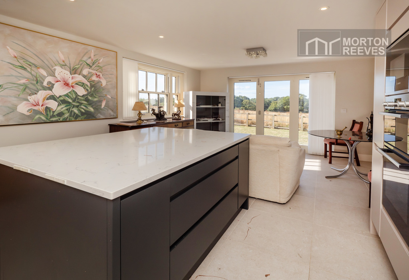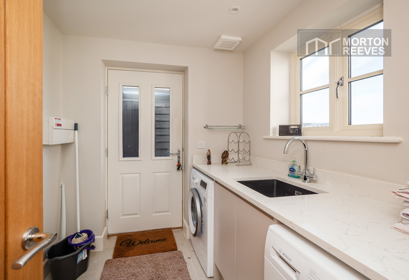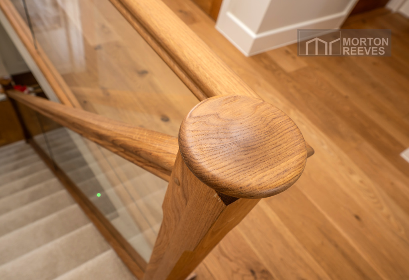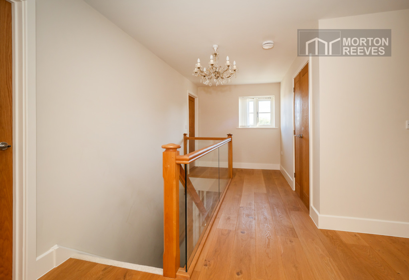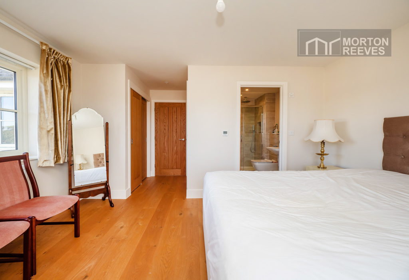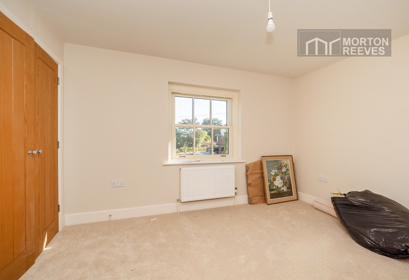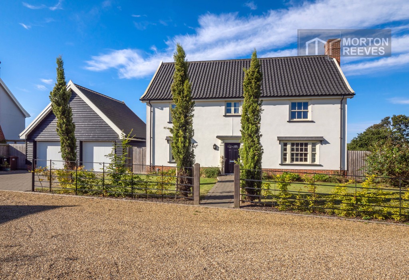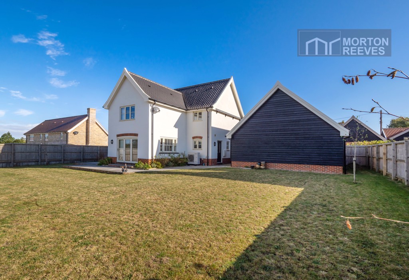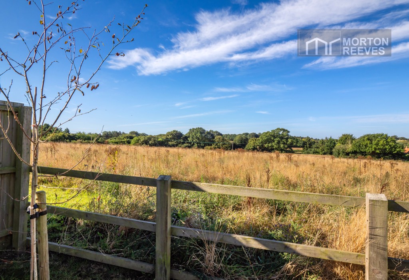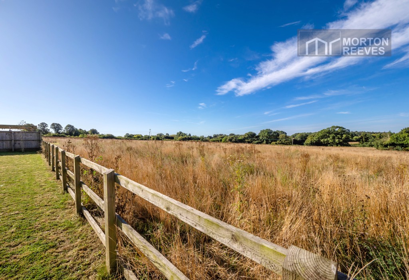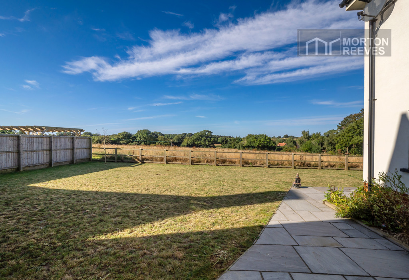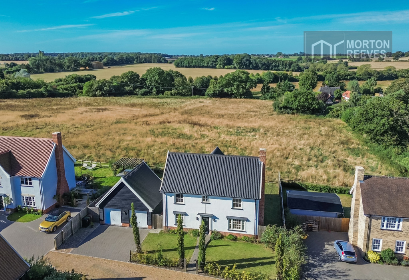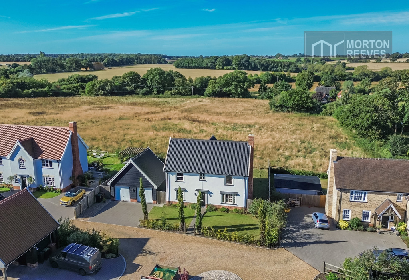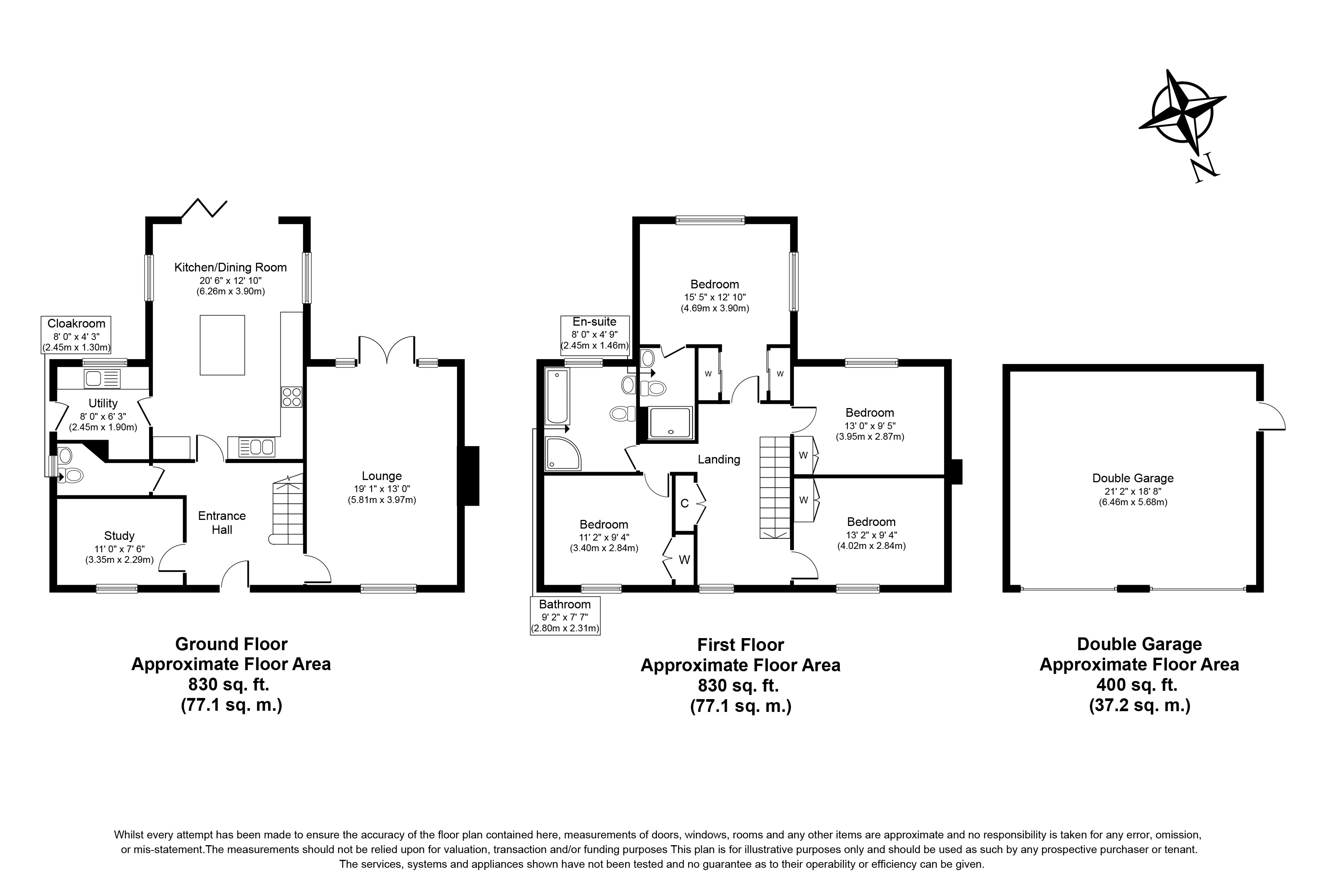Hillside Meadow, Rickinghall, IP22 1EY - £575000
On Market
- DETACHED HOUSE ON SMALL EXCLUSIVE DEVELOPMENT
- OPEN PLAN KITCHEN/DINING/SITTING ROOM
- DOUBLE DETACHED GARAGE WITH ELECTRIC DOORS
- 1660 SQUARE FEET
- 4 BEDROOMS, 2 BATHROOMS
- UTILITY ROOM & CLOAKROOM
- FRONT & REAR GRDEN WHICH OFFERS VIEWS TO FARMLAND
- EPC B
***GUIDE PRICE RANGE £575,000 to £600,000***This impressive, 4 bedroomed 2 storey detached house built in October 2020 as part of a small exclusive development set on the edge of the village of Rickinghall. It has a generous arrangement of accommodation and a high degree of presentation with 4 bedrooms and two bathrooms on the first floor, an open plan kitchen/dining/sitting room to the rear aspect, complimented by a double aspect lounge, separate study, utility and cloakroom. Featuring sealed unit double glazed windows and doors, ample parking, a double detached garage with electric doors and gardens to the front and rear with farmland views to the rear aspect. The property is located approximately 6 miles southwest of the market town of Diss and the A140, it has direct access via the A143 to Bury St Edmunds. The village of Rickinghall which along with its adjoining village of Botesdale offers local schooling, shop and two takeaway outlets (fish and chips & Chinese). The Norfolk county boundary is approximately 3 miles to the north. Early viewing is most strongly recommended to appreciate this lovely home. Double glazed panel front door to ENTRANCE HALL Engineered wood flooring. Stairway to 1st floor. CLOAKROOM White suite comprising wall mounted wash hand basin, WC, ceramic tiled floor, sealed unit double glazed window to side, extractor unit. STUDY Engineered wood flooring, sealed unit double glazed window to front. LOUNGE Fireplace with black stone hearth, timber mantel over, inset with wood/multi fuel burner, sealed unit double glazed window to front. Double glazed French doors to rear garden. KITCHEN/DINING/SITTING ROOM Fitted comprising work surfaces and island unit, range of base and eye level units, deep 1 1/2 bowl sink unit with mixer tap, integrated electric hob with extractor, electric double oven, microwave, dishwasher, fridge and freezer, ceramic tile flooring, sealed unit double glazed windows to both sides. Bi-fold double glazed doors to rear garden. Door to UTILITY ROOM Fitted comprising matching kitchen work surfaces with sink bowl unit and base unit plumbing for automatic and space for tumble dryer, ceramic tile floor, sealed unit double glazed window to rear. Double glazed door to outside. STAIRWAY TO FIRST FLOOR LANDING Glazed balustrading, sealed unit double glazed window to front. Built in airing cupboard. BEDROOM 1 Radiator, sealed unit double glazed windows to side and rear. Built in twin double wardrobes. Panel door to EN SUITE SHOWER ROOM White suite comprising large, tiled shower cubicle with rainwater and conventional mains showers, screen door, wall mounted wash hand basin, WC, ceramic tile flooring, towel rail/radiator, parts tiled walls, extractor unit. BEDROOM 2 Radiator, sealed unit double glazed window to rear. Built in double wardrobe. BEDROOM 3 Radiator, sealed unit double glazed window to front. Built in double wardrobe. BEDROOM 4 Radiator, sealed unit double glazed window to front. Built in double wardrobe. BATH/SHOWER ROOM White suite comprising panel sided bath with shower attachment, separate corner shower cubicle with mains shower, wall mounted wash hand basin, WC, ceramic tile floor, towel rail/radiator, parts tiled walls, sealed unit double glazed window to rear, extractor unit. OUTSIDE Enclosed front garden laid to lawn, flower beds, wrought iron railings to front and to one side. Double width block paved driveway leading to double detached garage with two electric up and over doors, light and power and personnel door to side. Side access via timber gate to Lawned rear garden with large paved patio area, views to farmland to rear. Samsung air source boiler. Council tax band: E







