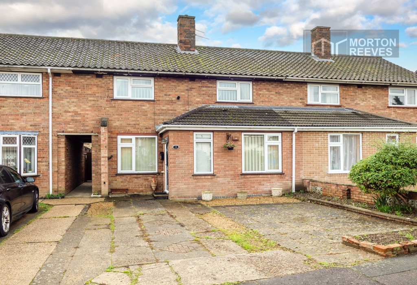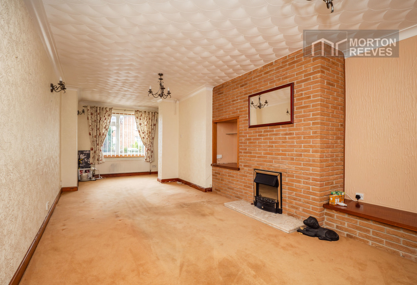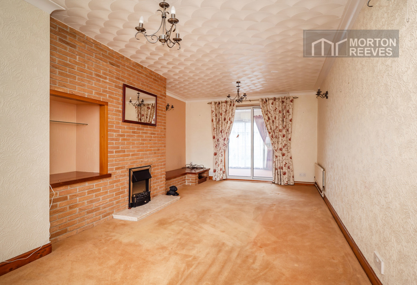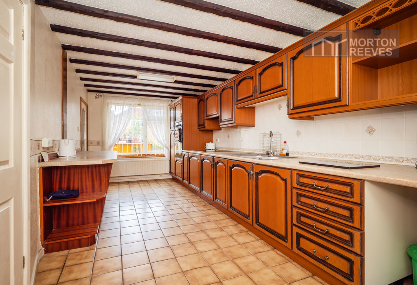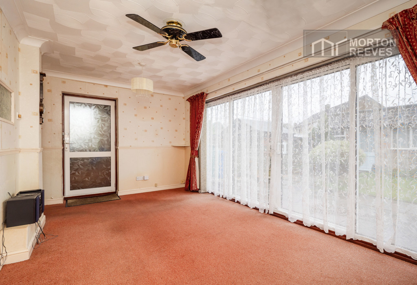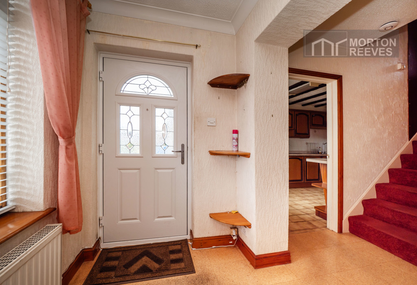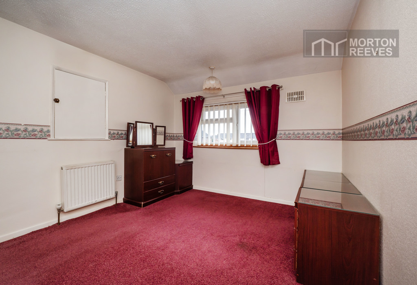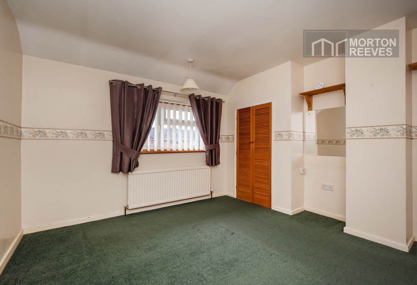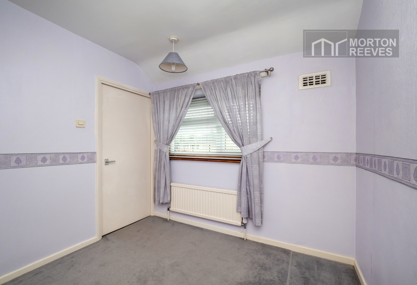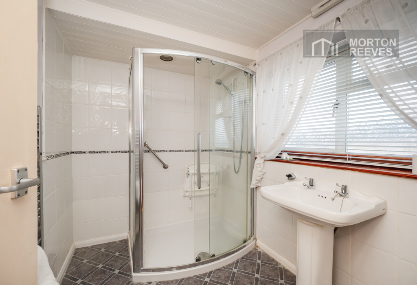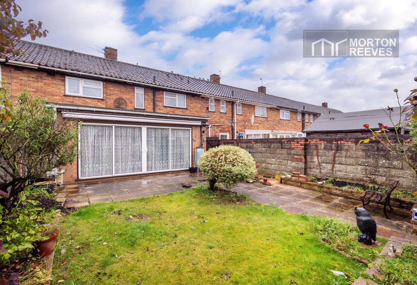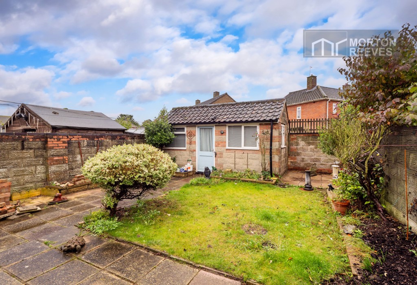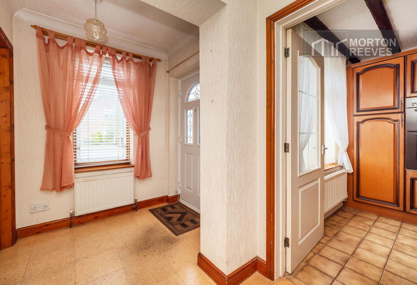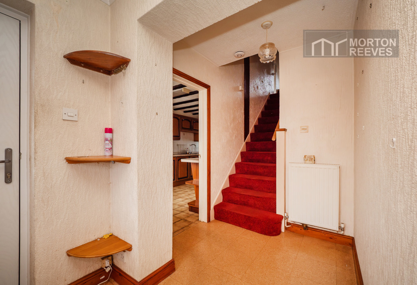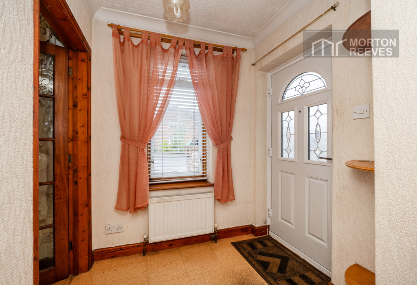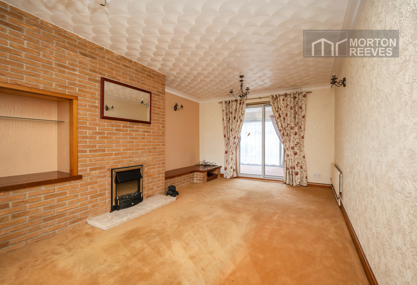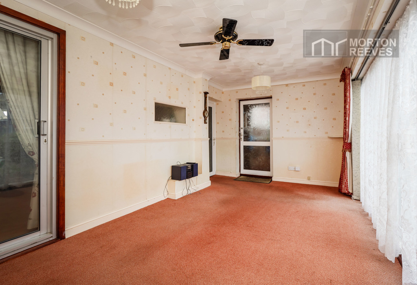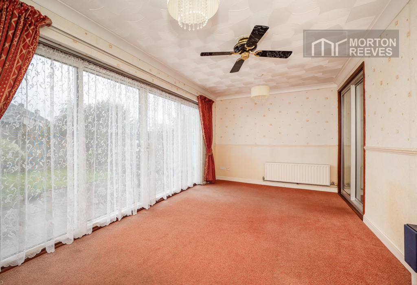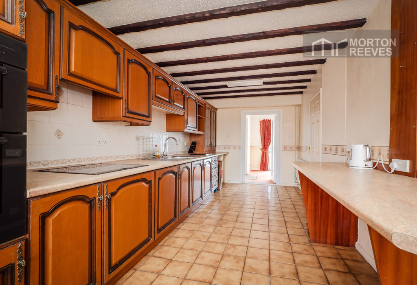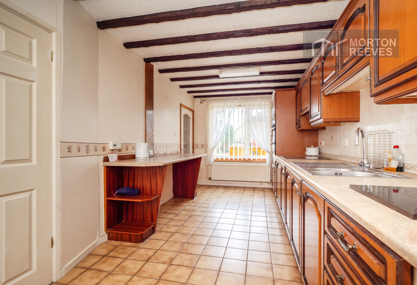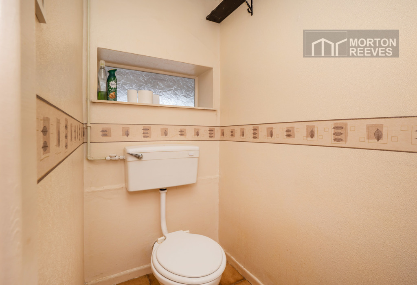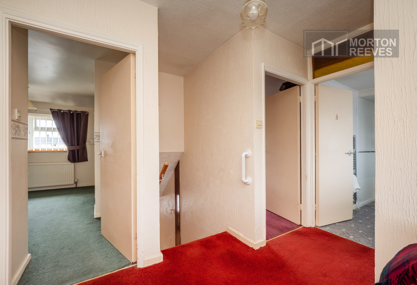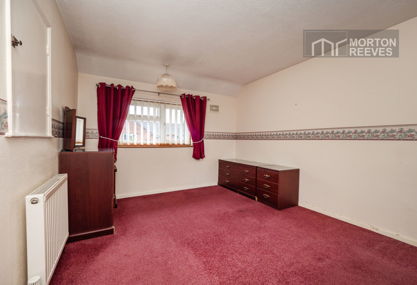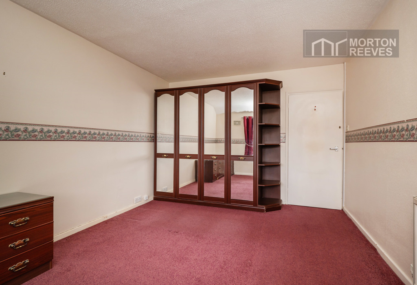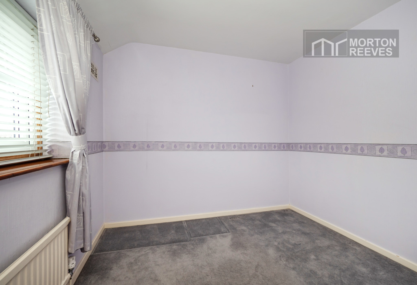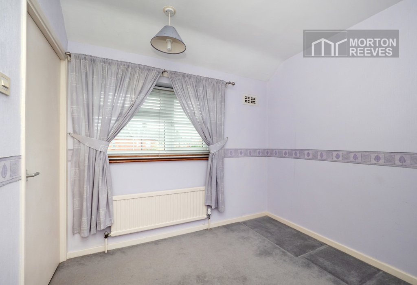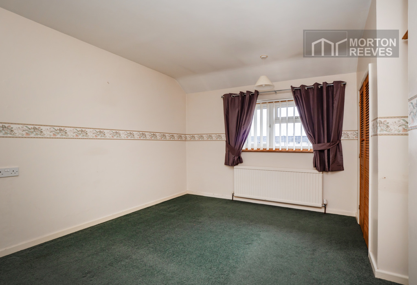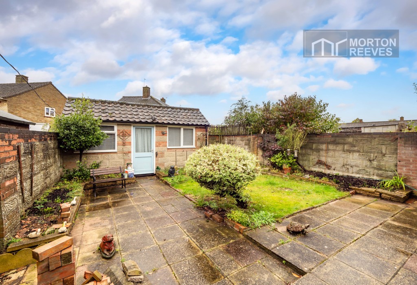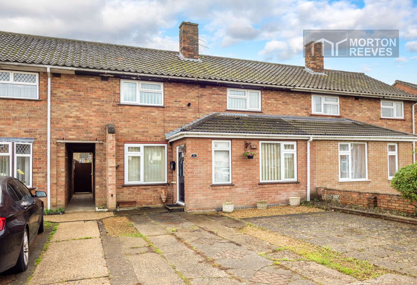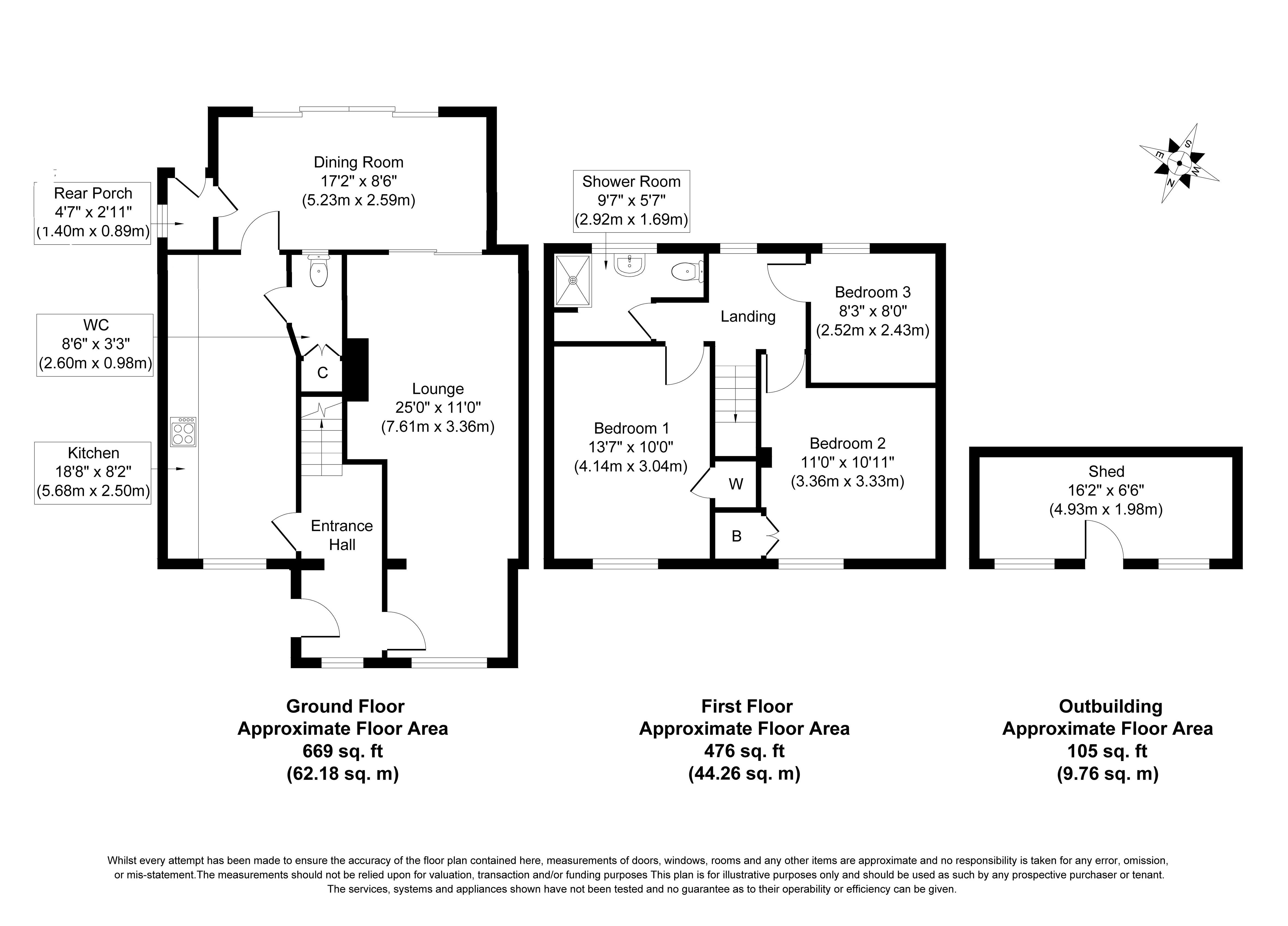Churchman Road, Norwich, NR7 9DP - £250000
On Market
- EXTENDED TERRACED HOUSE
- 2 RECEPTION ROOMS
- OFF ROAD PARKING
- 1145 SQUARE FEET
- 3 BEDROOMS
- 18' 8" LONG KITCHEN
- ENCLOSED REAR GARDEN
- EPC D
This extended mid terraced house (to both front and rear) is deceptively spacious, enjoying a popular and sought after location, with its three bedroomed accommodation and bathroom all on the first floor, a generous lounge and equally impressive separate sitting room, complimented with a entrance hall, fitted kitchen, cloakroom and rear entrance lobby all occupying the ground floor. Located on the Heartsease development with its excellent local schooling, shops, public transport and ease of road access to Norwich's City Centre, the Inner/Outer ring roads along with the A47 Southern Bypass and Broadland Northway. The property features sealed unit double glazed windows, gas central heating, driveway and off road parking to the front garden and an enclosed lawned rear garden. Viewing is most strongly recommended. Double glazed composite front door to ENTRANCE HALL Radiator, sealed unit double glazed window to front, stairway to 1st floor. Part glazed door to kitchen. Glazed panel door to LOUNGE Brick fireplace with marble hearth, 2 radiators, sealed unit double glazed window to front. Double glazed patio door to sitting room. KITCHEN Fitted comprising stainless steel single drainer sink unit with mixer tap inset to fitted roll edged work surfaces with tiled splashbacks, base and eye level units, two radiators, ceramic tile flooring, sealed unit double glazed window to front, built in gas hob, separate electric oven, space for fridge and freezer. Double glazed door to sitting room. Panelled door to CLOAKROOM WC. Built-in cupboard. SITTING ROOM Radiator. Double glazed patio doors to rear garden. Double glazed door to REAR ENTRANCE LOBBY Sealed unit double glazed window to side. UPVC door to rear garden. STAIRWAY TO FIRST FLOOR LANDING Sealed unit double glazed window to rear, loft access. Doors to bedroom 1, bedroom 2, bedroom 3 and bathroom. BEDROOM 1 Radiator, sealed unit double glazed window to front. Built in cupboard. BEDROOM 2 Radiator, sealed unit double glazed window to front. Walk in cupboard/wardrobe housing gas fired boiler. BEDROOM 3 Radiator, sealed unit double glazed window to rear. BATHROOM White suite comprising shower cubicle with wall mounted electric shower attachment, pedestal wash hand basin, WC, stainless steel towel rail/radiator, part tiled walls, sealed unit double glazed window to rear. OUTSIDE Front garden with driveway and additional off road parking area. Shared side passageway access with the neighbouring property only. Enclosed rear garden with block/brick walling, laid to lawn, flower and shrub beds, pave patio area. Brick/block built shed/workshop with light and power. Council tax band: B







