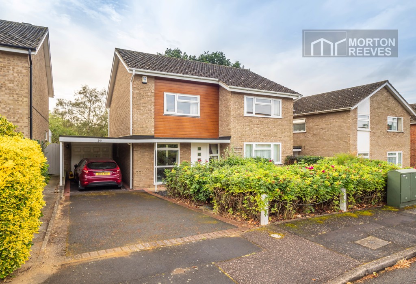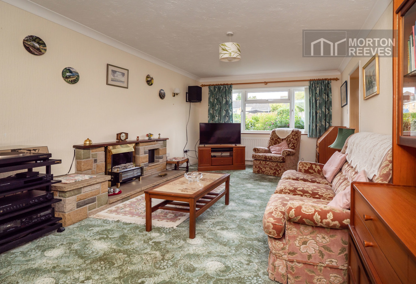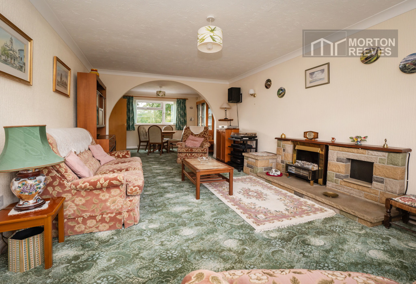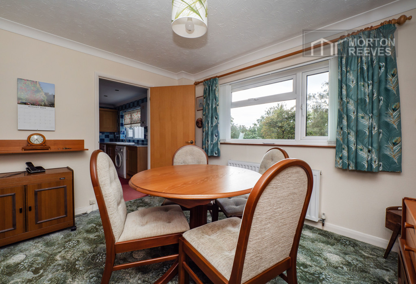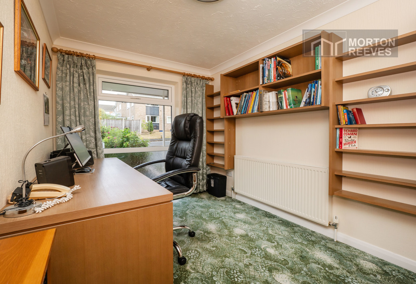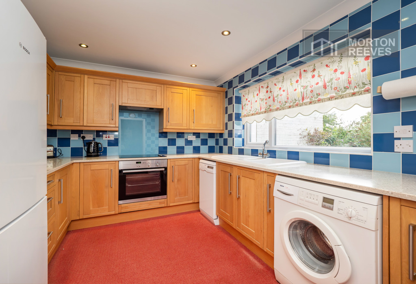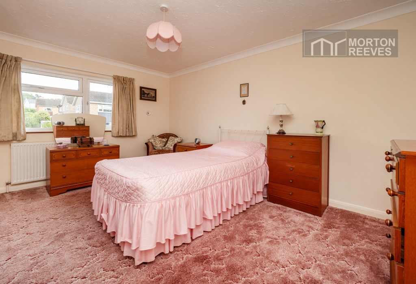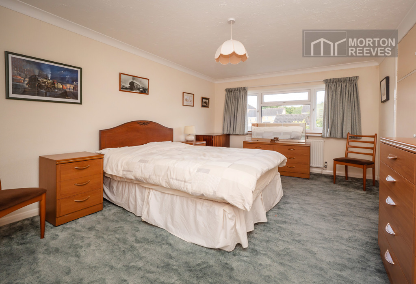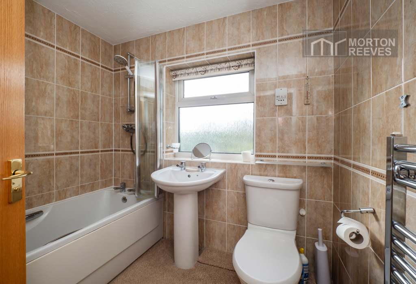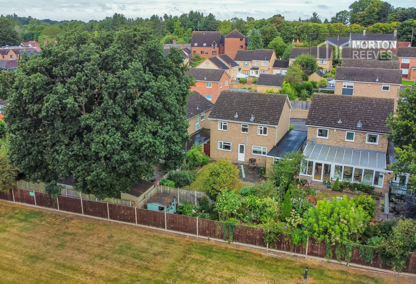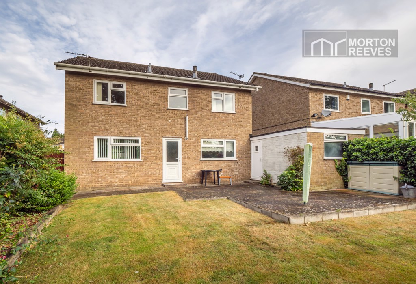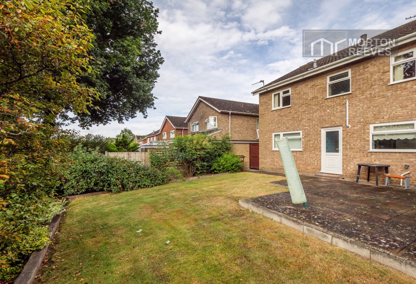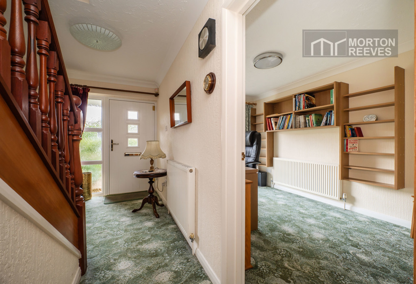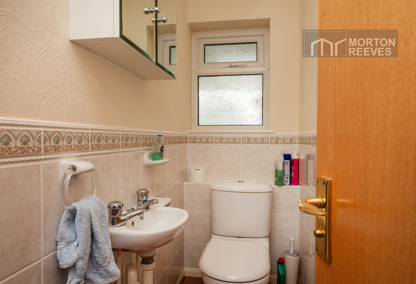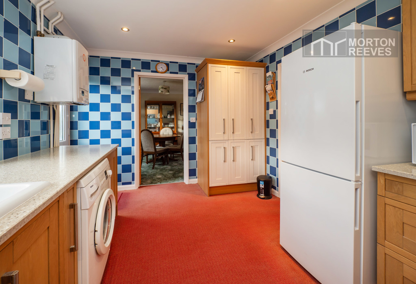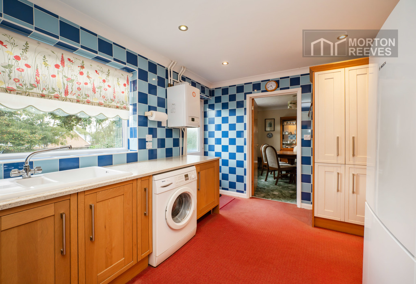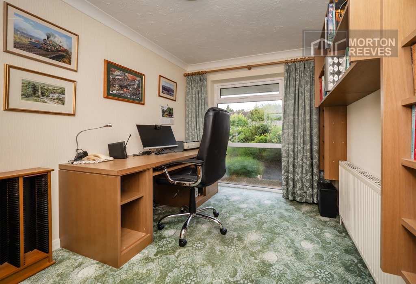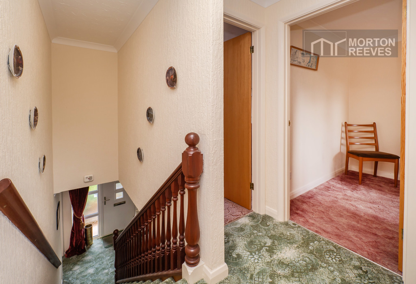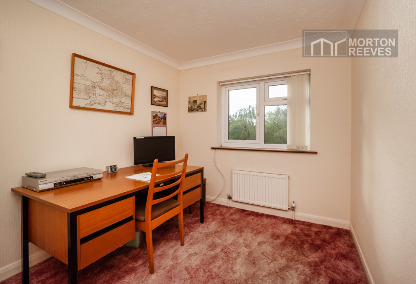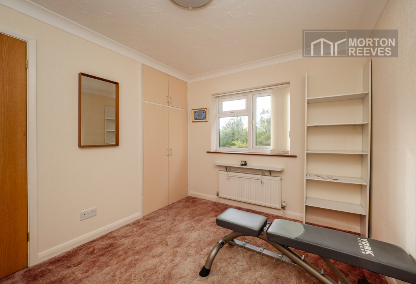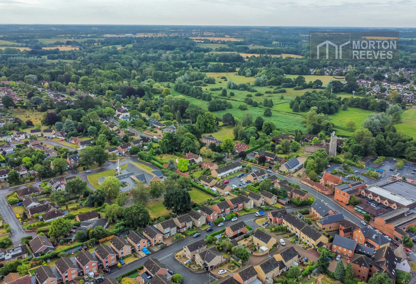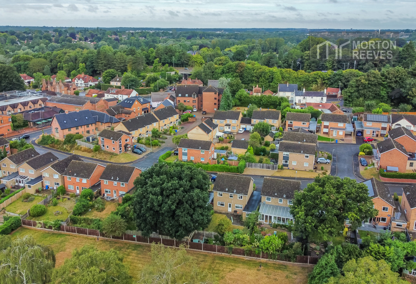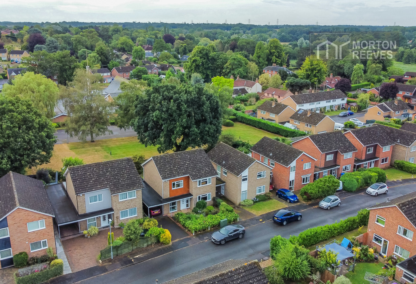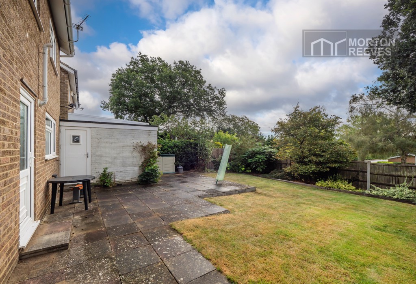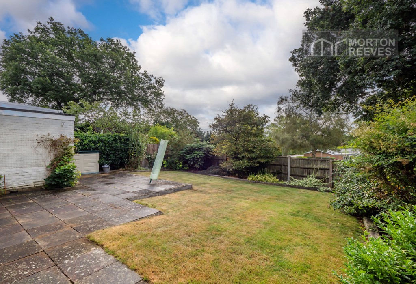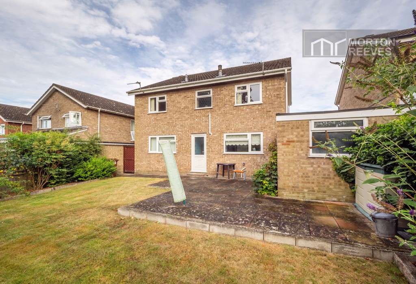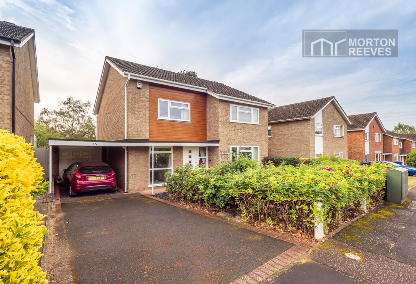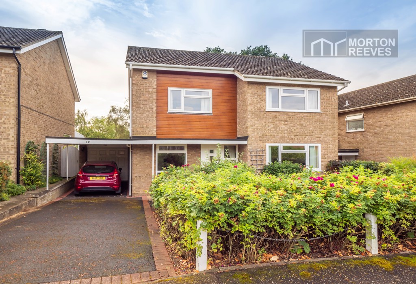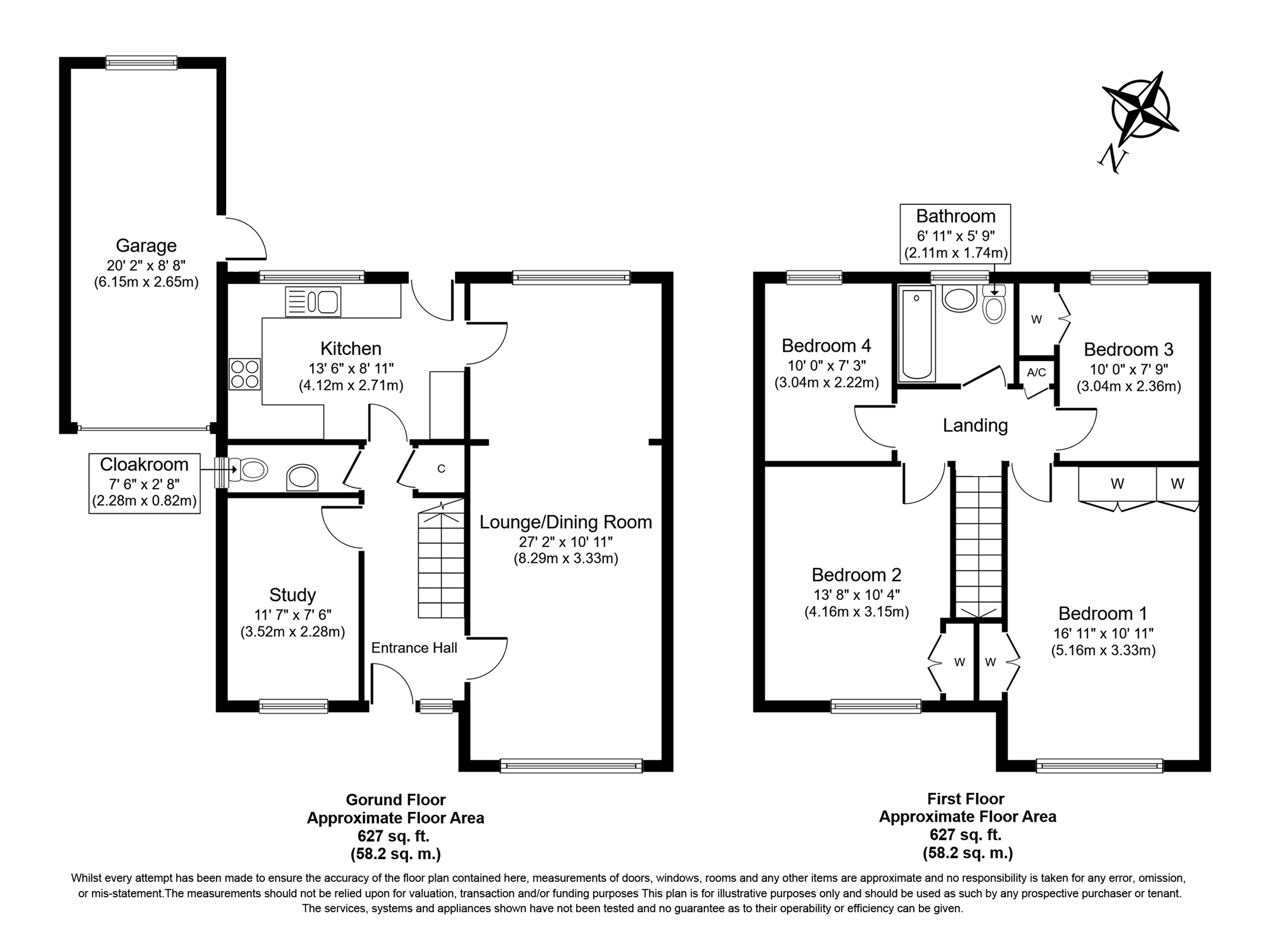Chestnut Hill, Eaton, NR4 6NL - £400000
On Market
- DETACHED HOUSE CLOSE TO VILLAGE CENTRE
- LOUNGE OPENING TO DINING ROOM, SEPARATE STUDY
- SOME UPDATING REQUIRED
- 1,254 SQUARE FEET
- 4 BEDROOMS
- FITTED KITCHEN
- DRIVEWAY, CAR PORT AND GARAGE
- EPC D
A very well located detached 4 bedroom house in the very sought after location of Chestnut Hill just a stone's throw from all of the wide and varied amenities that the village of Eaton offers, beyond which is excellent access to the A11, Southern Bypass/A47, the Norfolk and Norwich hospital, UEA, Research Centre and of course the city centre, the area is also well served by local bus services. The property has a square footage of 1,254 and set over two storeys, it does require some updating but also offers scope for extension (STP) and a pleasant position backing onto a green area to the rear. Its currently offers 4 bedrooms, study, lounge through to dining room, ground floor cloakroom, kitchen and outside driveway, car port, garage, landscaped front garden and enclosed rear garden. Viewing is most strongly recommended to appreciate the property. Double glazed composite front door and side panels to ENTRANCE HALL Radiator, stairway to 1st floor. Built in cupboard. Doors to lounge, study, cloakroom and kitchen. CLOAKROOM Suite comprising wall mounted wash hand basin and WC, towel rail, sealed unit double glazed window to side. STUDY Radiator, sealed unit double glazed full height window to front. LOUNGE York stone fireplace with hearth and side display plinth, wood mantle over, radiator, sealed unit double glazed window to front. Arched opening to DINING ROOM Radiator, sealed unit double glazed window to rear. Door to KITCHEN Fitted comprising single drainer sink unit with mixer tap inset to composite work surfaces with range of base and eye level units, built in electric hob and oven with extractor unit over, plumbing for automatic washing machine and dishwasher, space for fridge/freezer, wall mounted gas fired boiler, sealed unit double glazed window to rear. Double glazed upvc door to rear garden. Door to hall. STAIRWAY TO FIRST FLOOR LANDING Loft access. Built-in airing cupboard. Doors to bedrooms 1, 2, 3, 4 and bathroom. BEDROOM 1 Radiator, sealed unit double glazed window to front. Built in double wardrobes and cupboards. BEDROOM 2 Radiator, sealed unit double glazed window to front. Built in double wardrobe with cupboards over. BEDROOM 3 Radiator, sealed unit double glazed window to rear. Built in double wardrobes and cupboard. BEDROOM 4 Radiator, sealed unit double glazed window to rear. BATHROOM White suite comprising panel sided bath with wall mounted main shower and shower screen, pedestal wash hand basin, WC, towel rail/radiator, tiled walls, sealed unit double glazed window to rear. OUTSIDE Attractive front garden inset landscaped flower and shrub beds with slate and timber features. Driveway leading to CARPORT Leading onto GARAGE With inspection pit and personnel door to rear garden. Side access via gate to Enclosed rear garden, laid to lawn, flower and shrub beds, paved patio area. Outside tap. Council tax band: D







