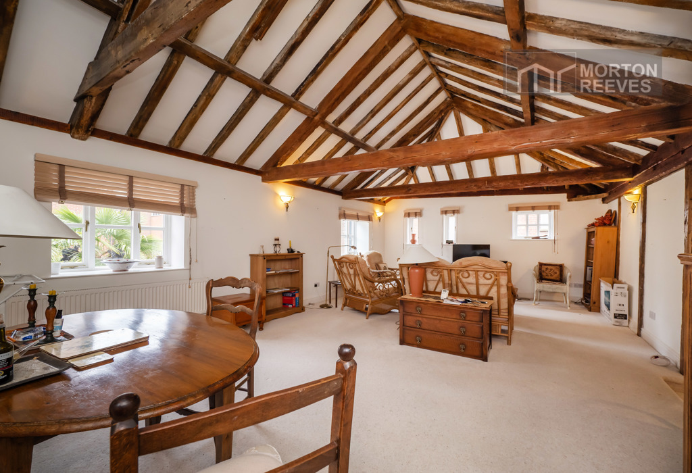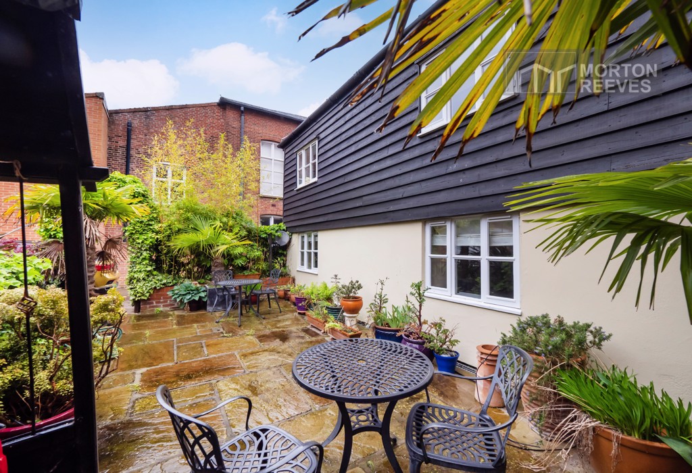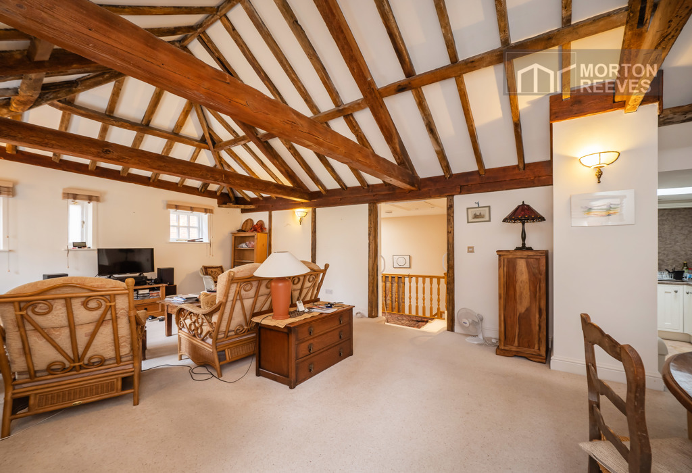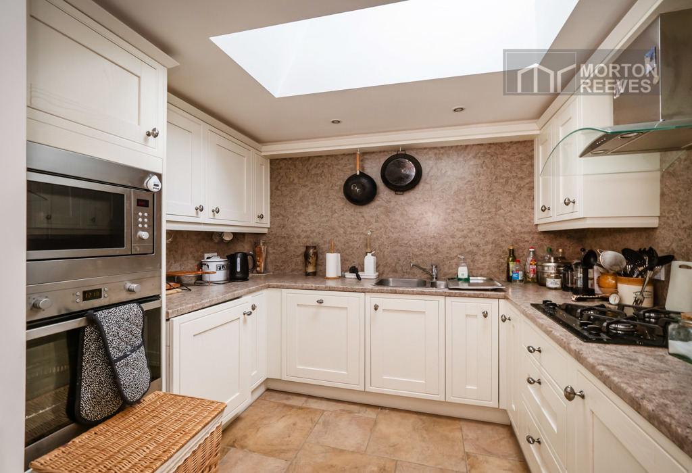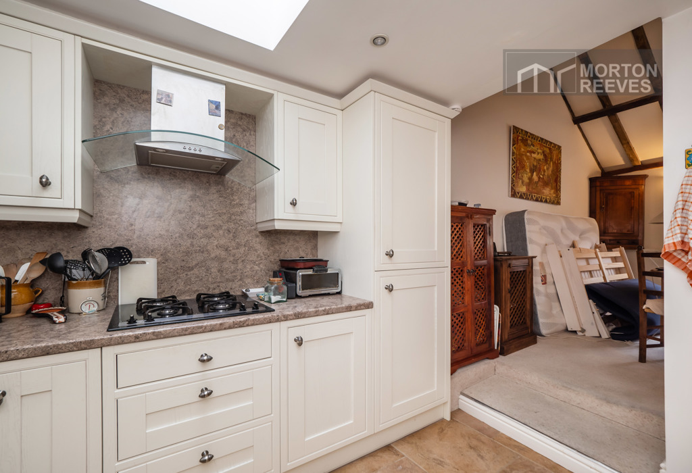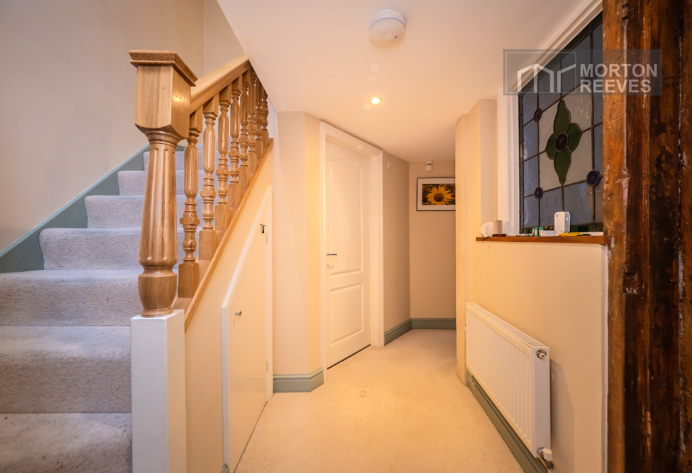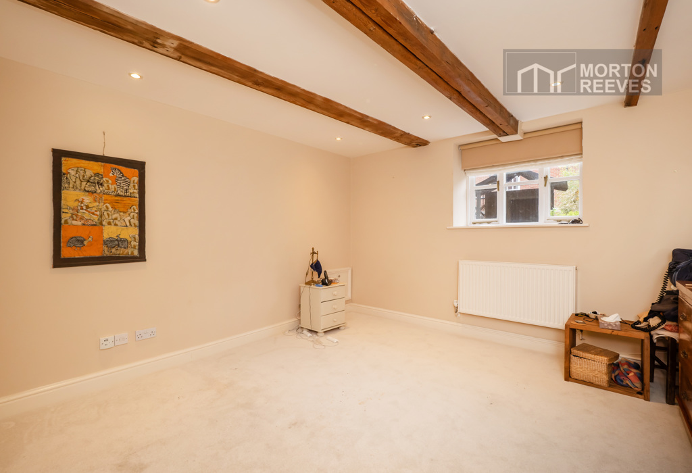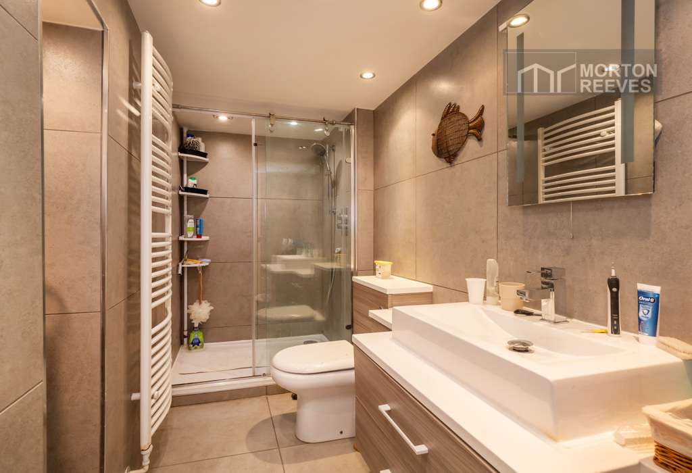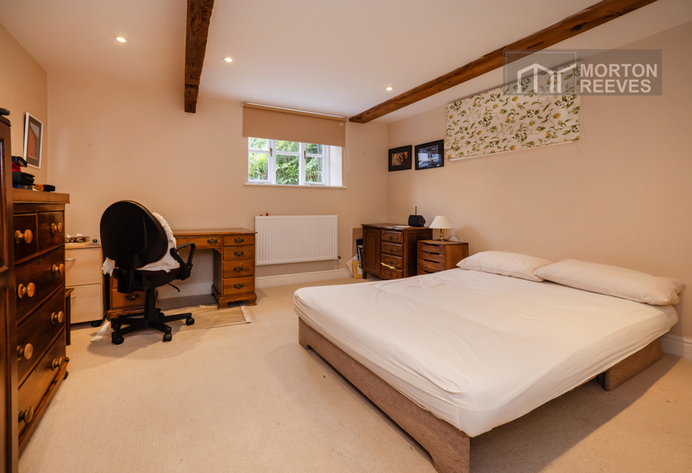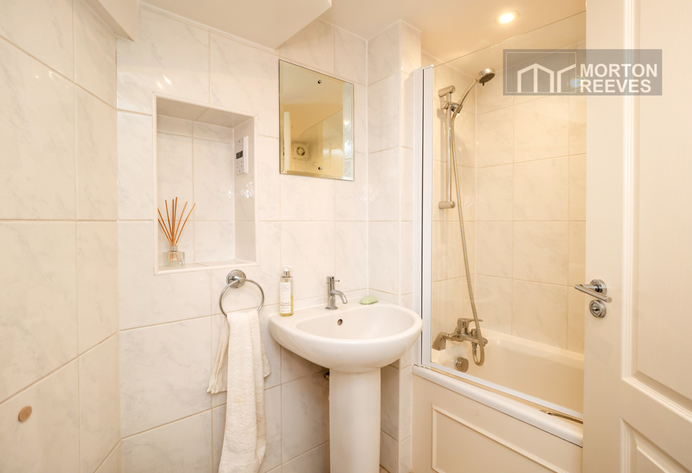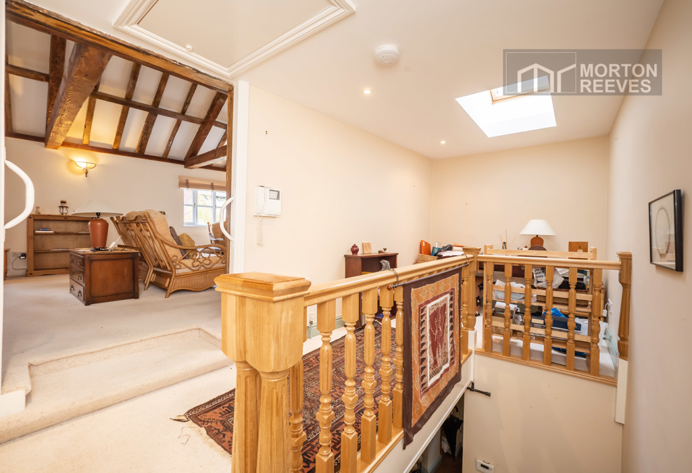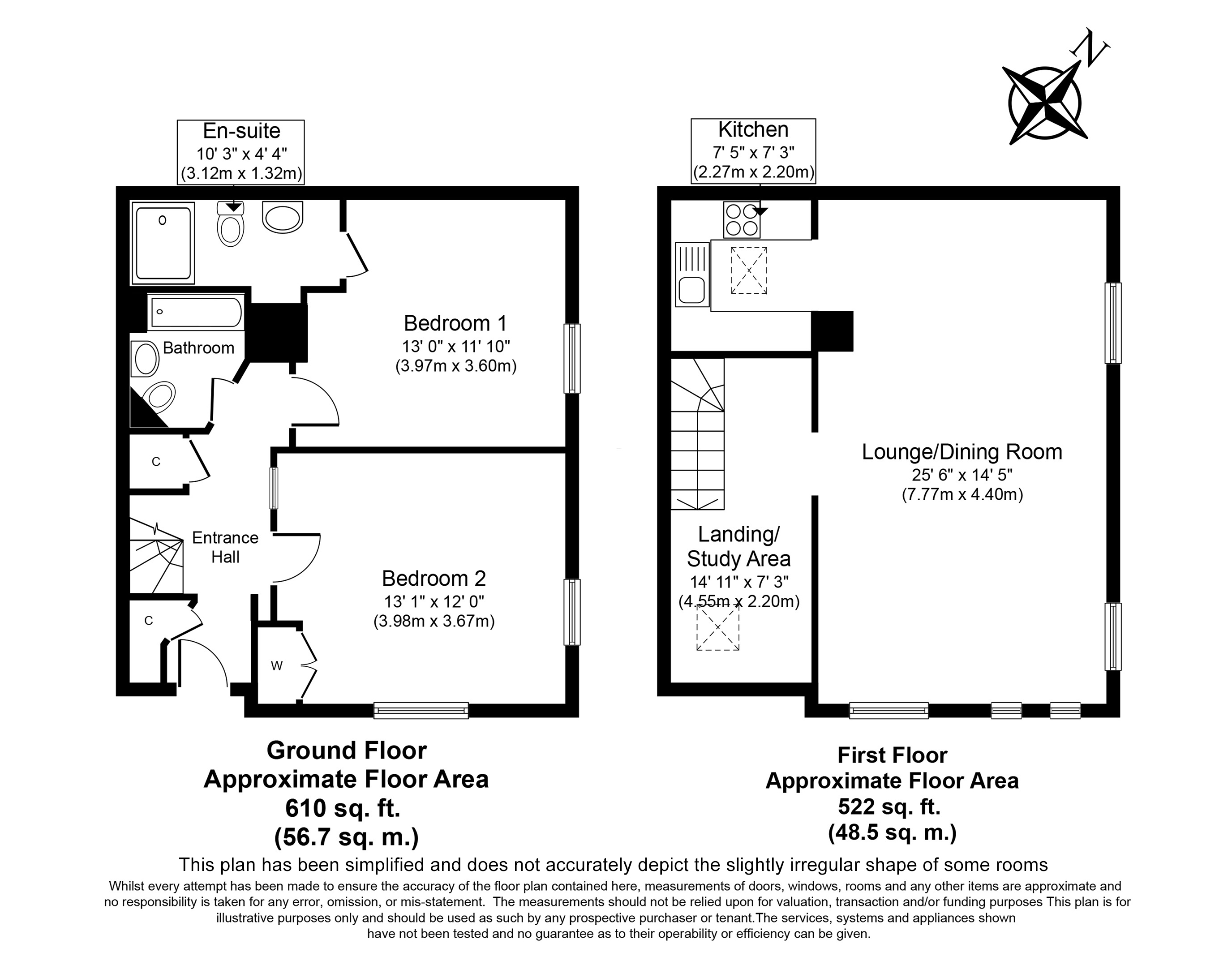The Old Barley Market, Norwich, Norfolk - £380000
On Market
- UNIQUE CITY CENTRE HOME
- VAULTED BEAMED LIVING ROOM
- CAR PARKING SPACE
- EPC C
- 2 BEDROOMS 2 BATHROOMS
- FITTED KITCHEN WITH APPLIANCES
- COURTYARD GARDEN
- 1,132 SQUARE FEET
***GUIDE PRICE RANGE £380,000 to £400,000***This unique character period home is located on a gated development set in the very heart of Norwich City Centre, offering a private, secure position conveniently placed for the host of amenities offered by a city centre location including restaurants, cafes, bars, shops, amenities and excellent transport links. The property set over 2 storeys with a square footage of approximately 1132 square feet offers 2 bedrooms, 2 bathroom accommodation with a fantastic 1st floor living room with vaulted beamed ceiling and a well-appointed kitchen. Viewing is most strongly recommended to appreciate this impressive property and its fantastic tucked away location. Glazed front door to ENTRANCE LOBBY Radiator. Built-in cupboard housing gas boiler. Opening to HALL Radiator. Built-in cupboard. Doors to bedroom 1, Bedroom 2 and Bathroom. Stairway to first floor landing. BEDROOM 1 Radiator, sealed unit double glazed window to front, exposed ceiling beams. Door to EN SUITE SHOWER ROOM White suite comprising large shower cubicle with mains shower and screen, vanity mounted wash hand basin, wc, tiled floor, towel rail, tiled walls, extractor unit. BEDROOM 2 Radiator, sealed unit double glazed window to front, exposed ceiling beams. Built in double wardrobe. BATHROOM White suite comprising panel sided bath with shower and screen, pedestal wash hand basin, WC, radiator, tiled walls, extractor unit. STAIRWAY TO FIRST FLOOR LANDING/STUDY AREA Radiator, double glazed velux window to side. Opening to LOVELY VAULTED MAIN LIVING ROOM Two radiators, sealed unit double glazed windows to side and front, stunning beamed vaulted ceiling. Opening to KITCHEN Fitted comprising stainless steel single bowl sink unit with mixer tap, inset fitted work surfaces with base and eye level units, built-in gas hob with extractor unit over, separate oven and microwave, integrated dishwasher and washing machine, fridge and freezer, tiled floor, radiator, double glazed velux window. OUTSIDE The property enjoys an allocated car parking space. It features a very pleasant courtyard/garden area to the front of the property with raised flower and shrub beds, offering a excellent entertaining/BBQ area. Council tax band: D







