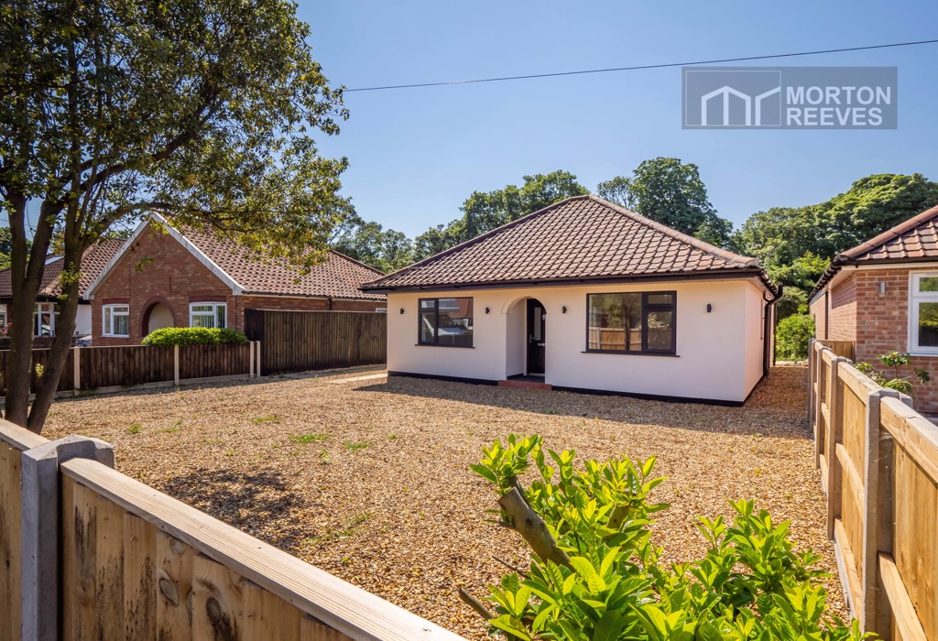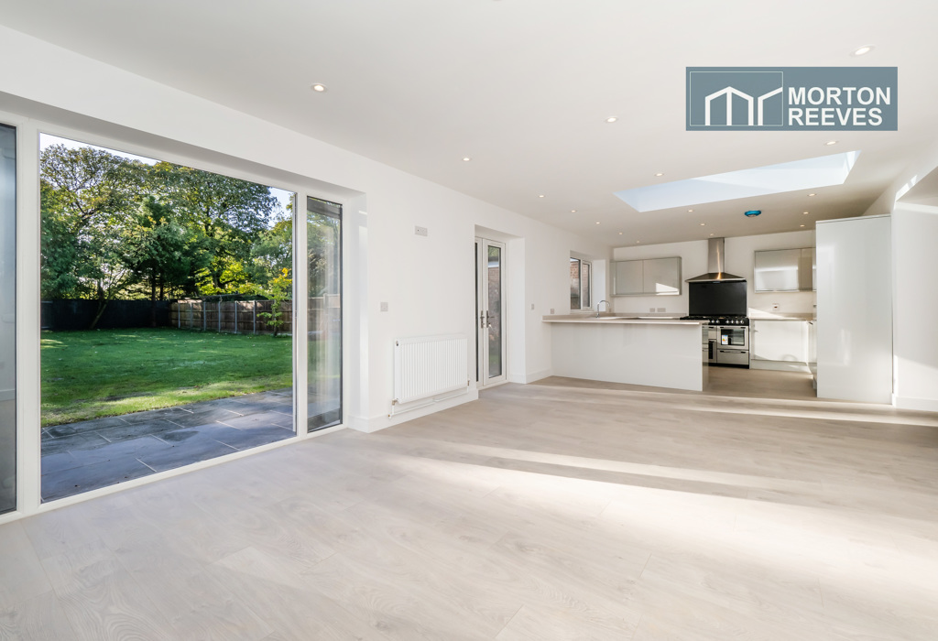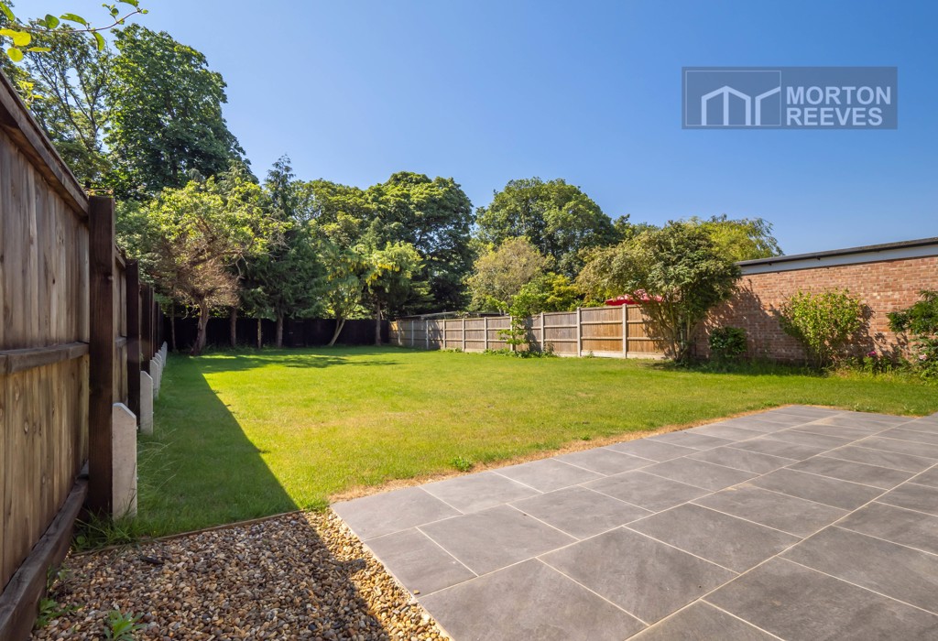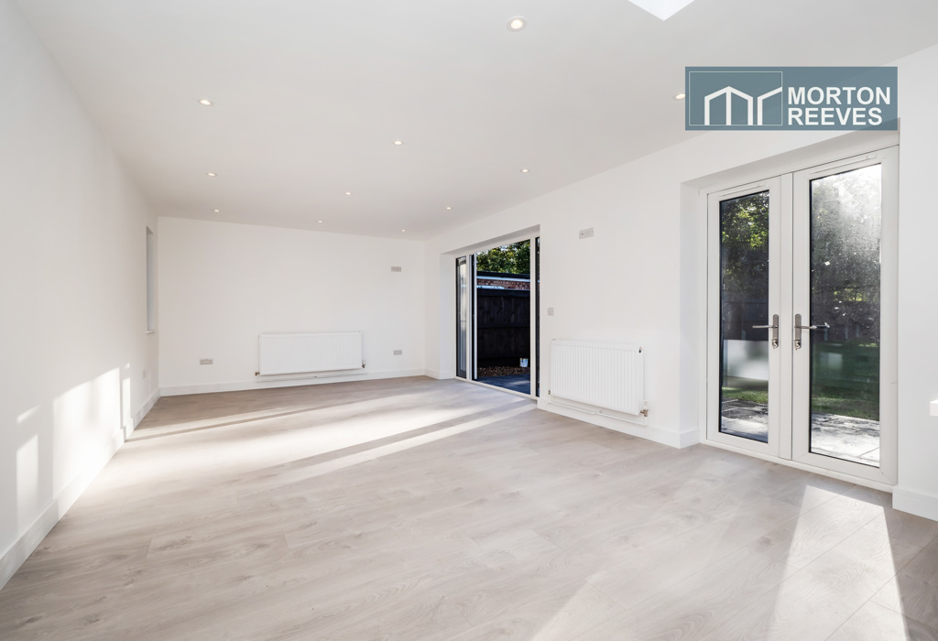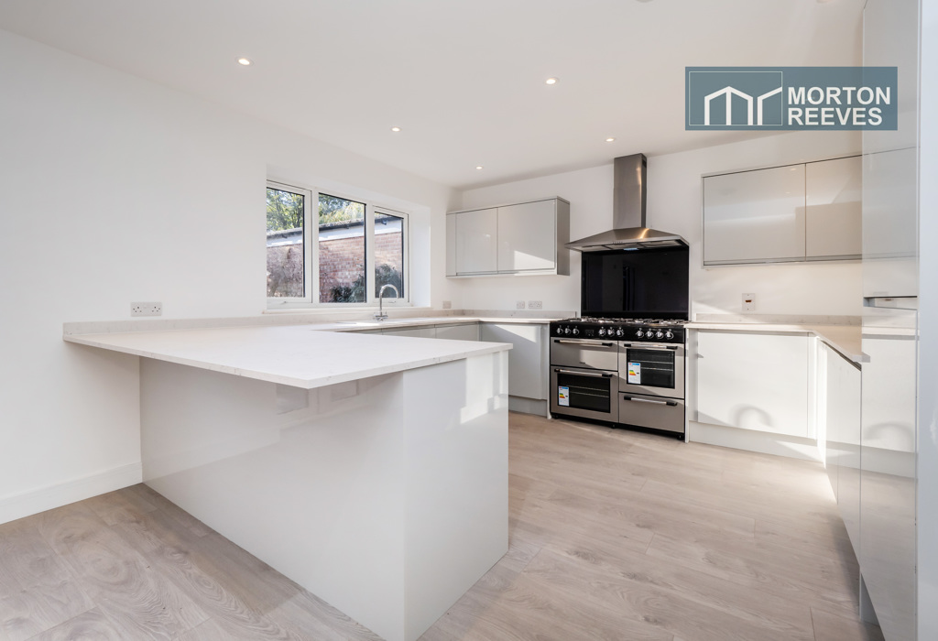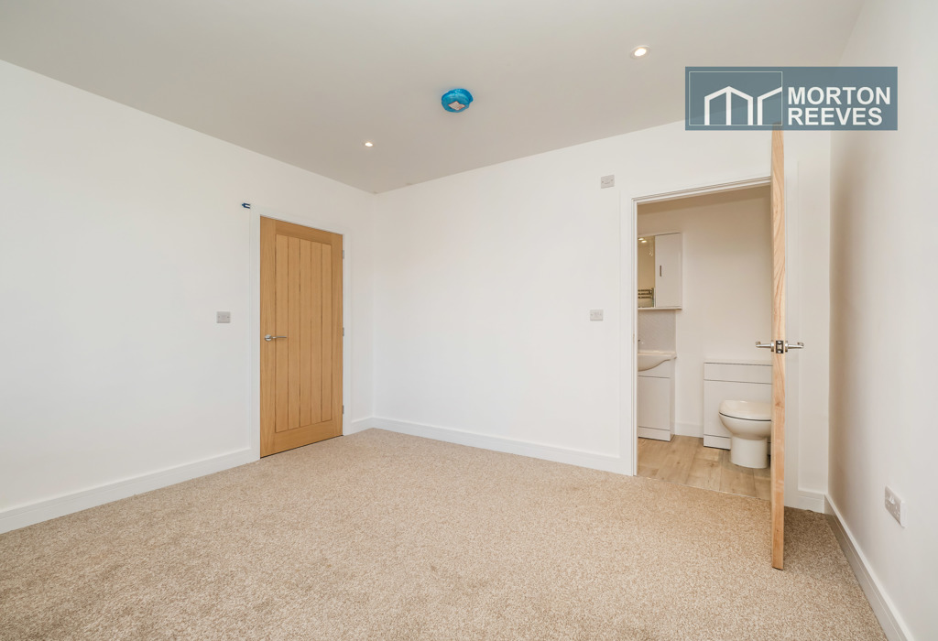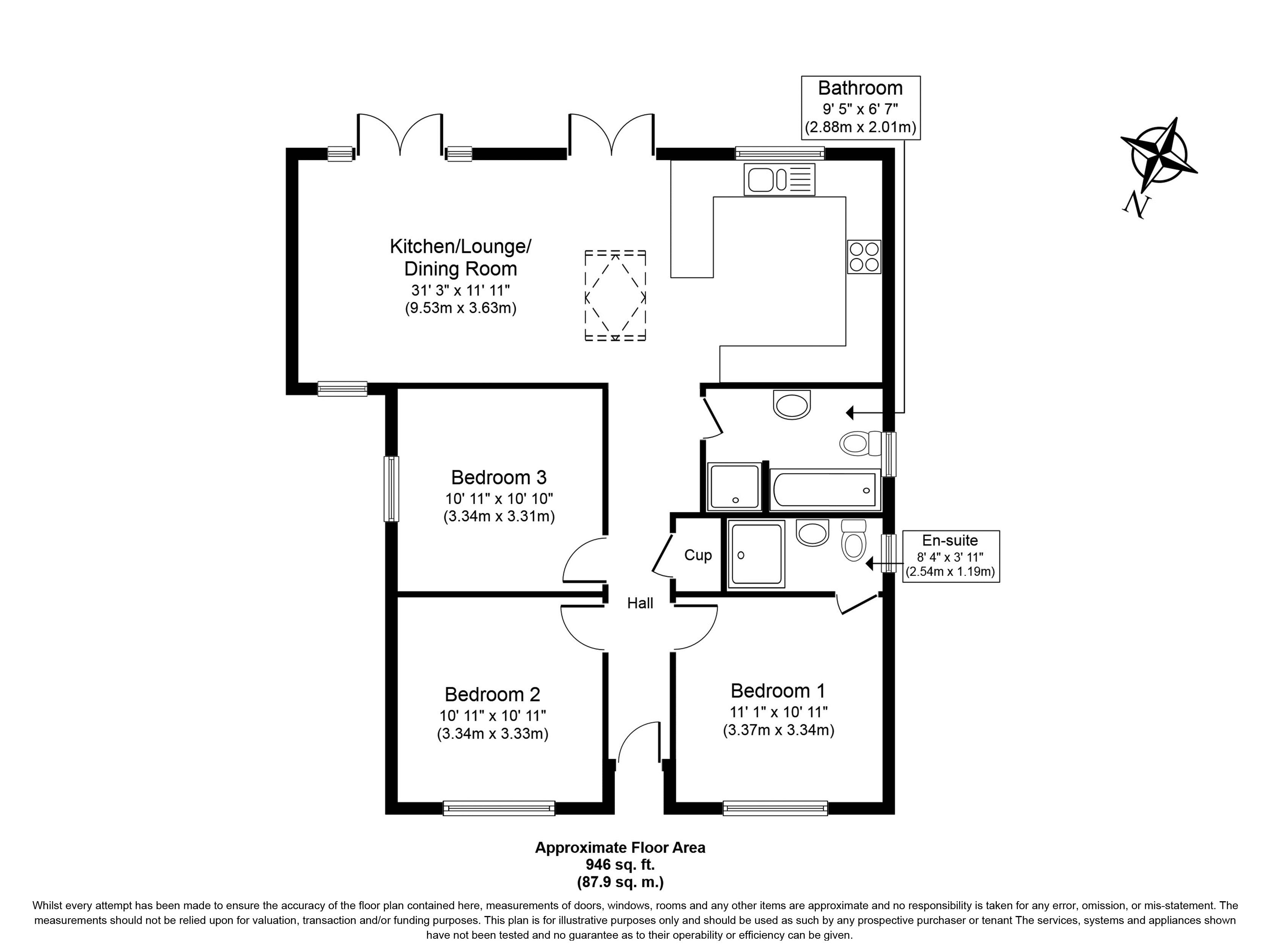Greenborough Road, Norwich, NR7 9HQ - £380000
On Market
- RENOVATED & EXTENDED DETACHED BUNGALOW
- 2 BATHROOMS
- GARDEN BACKING ONTO WOODLAND
- EPC C
- 3 BEDROOMS
- STYLISH OPEN PLAN LIVING SPACE
- AMPLE CAR PARKING
- 946 SQUARE FEET
***Price guide range £380,000 to £400,000***An impressive detached bungalow in this sought after Non Estate position backing onto mature woodland & conveniently located for excellent local schooling, shops & amenities with links to a good road network to the Broadland Northway, Ring Road, access to the City Centre & being well supported by public transport with bus services locally. The property has been comprehensively renovated and extended, with the particular highlight being the main double aspect open plan reception living/dining/kitchen room to the rear of the property which enjoys views to the garden & beyond. Viewing is most strongly recommended. RECESSED ENTRANCE PORCH With tiled step. Double glazed composite door to ENTRANCE HALL Laminate wood effect flooring, loft access. Built in cupboard. Opening to OPEN PLAN LIVING/DINING/KITCHEN ROOM Living/Dining Area Two radiators, laminate wood effect flooring, sealed unit double glazed window to front, impressive ceiling Lantern window, two pairs of double glazed French doors to the rear garden. Kitchen Area Fitted comprising single drainer sink unit with mixer tap, comprehensively fitted work surfaces with matching splashbacks, range of base and eye level units, integrated appliances including fridge, freezer, washing machine and dishwasher. Range style gas 7 ring hob with electric fan oven, conventional oven and grill, sealed unit double glazed window to rear. BEDROOM 1 Radiator, sealed unit double glazed window to front. Door to EN SUITE SHOWER ROOM White suite comprising large shower cubicle with pan and conventional shower heads, vanity mounted wash hand basin, WC, wall mounted Chrome radiator/towel rail, sealed unit double glazed window to side, extractor unit. BEDROOM 2 Radiator, sealed unit double glazed window to front. BEDROOM 3 Radiator, sealed unit double glazed window to side. Meter cupboard. BATH/SHOWER ROOM White suite comprising panel sided bath plus matching splashbacks, separate shower cubicle with pan and conventional shower heads, vanity mounted wash hand basin, WC, wall mounted Chrome towel rail/radiator, sealed unit double glazed window to side, extractor unit. OUTSIDE Enclosed front garden which is shingled to provide ample parking and turning area. Outside lights. Concreted hard standing area to the left hand side of the property. Side access to both sides of the property. Opening to Generous enclosed rear garden which is laid to lawn to the majority but ably supported by a large paved patio/BBQ/entertainment space area. Outside tap and lights. Agents Note The property is currently let. Council tax band: C







