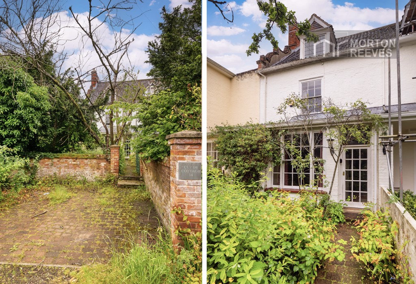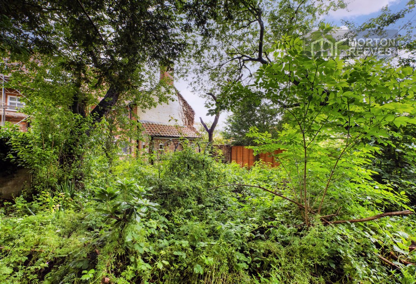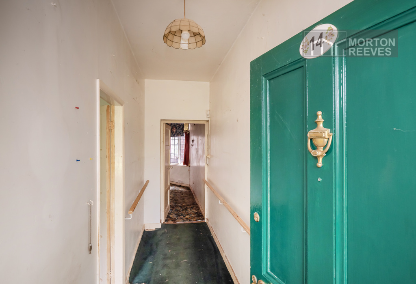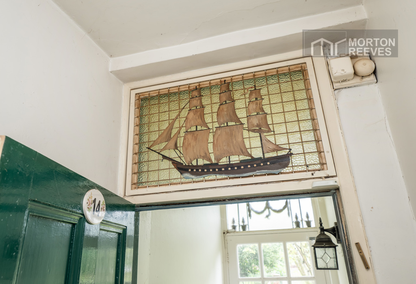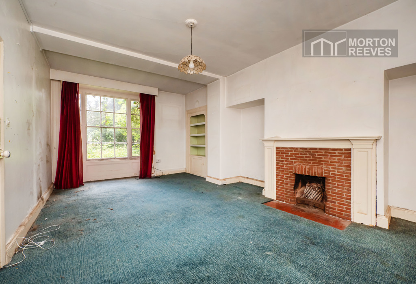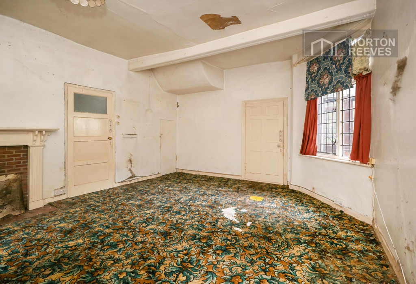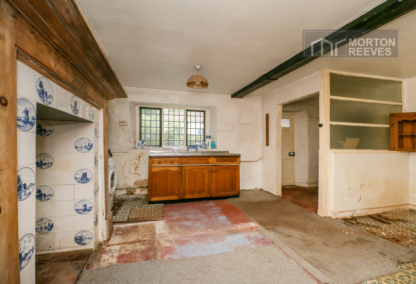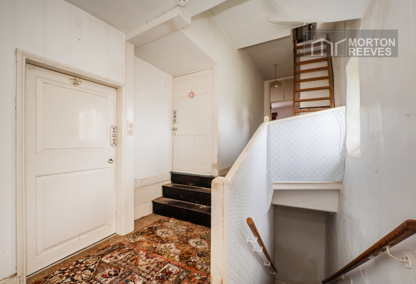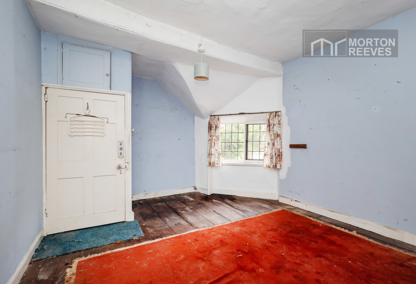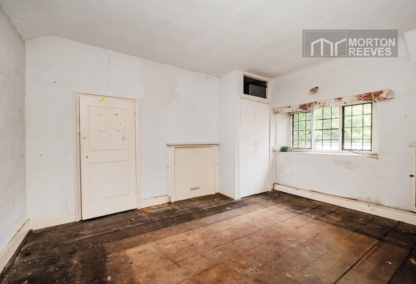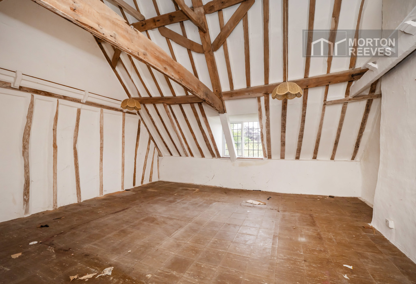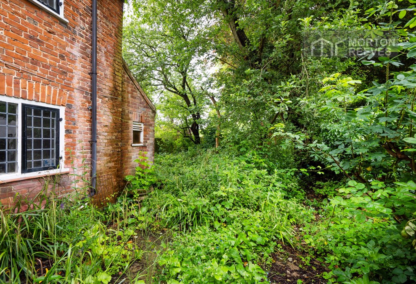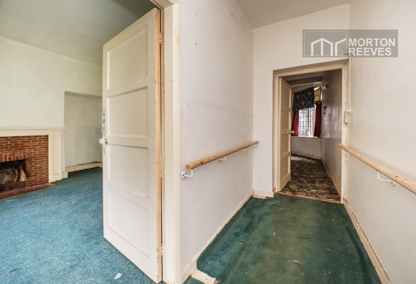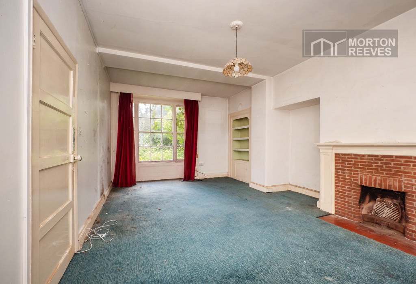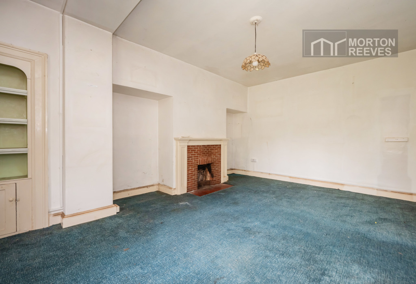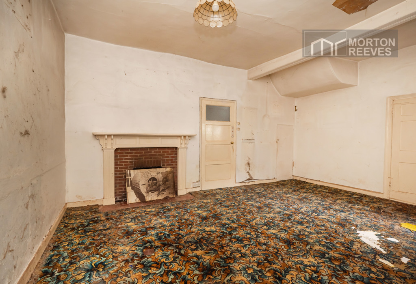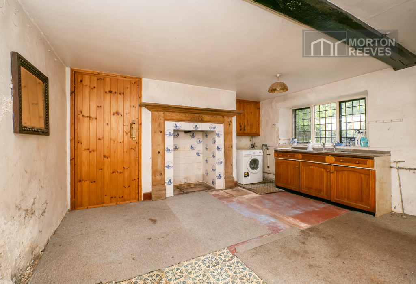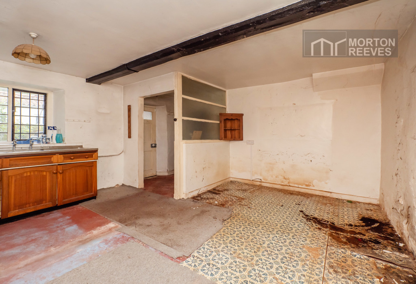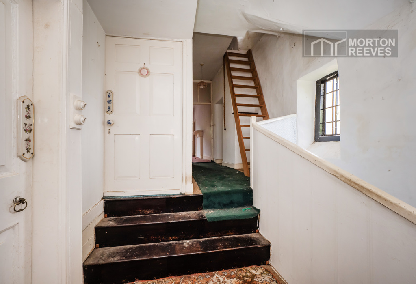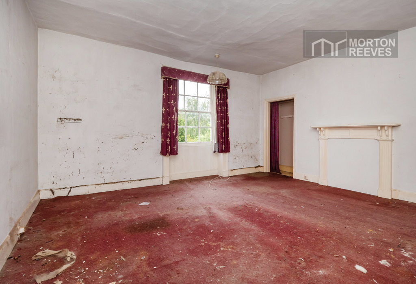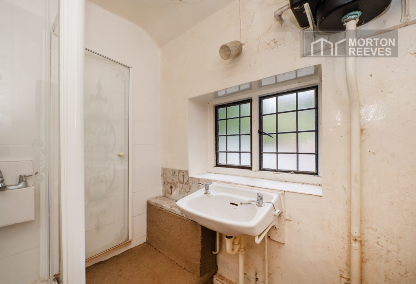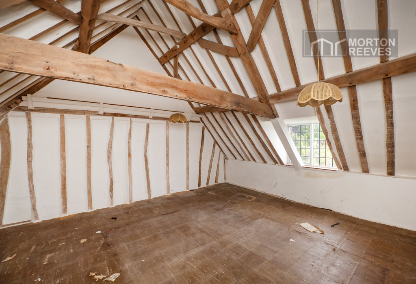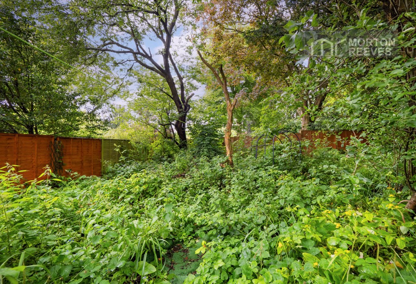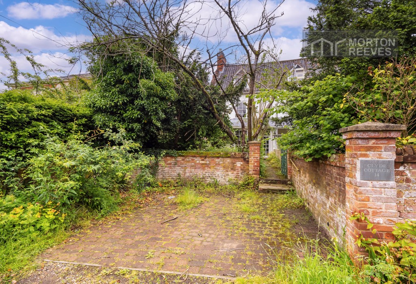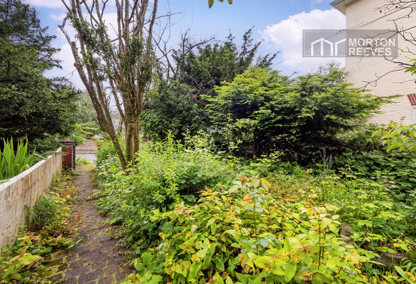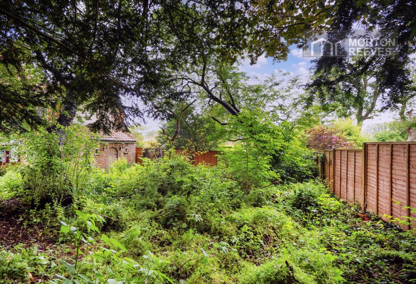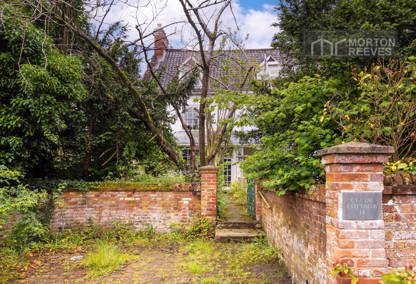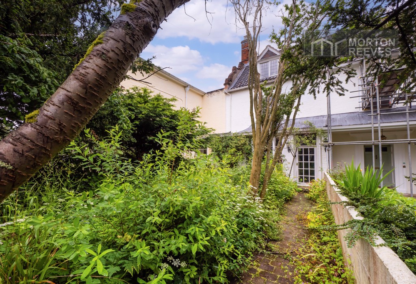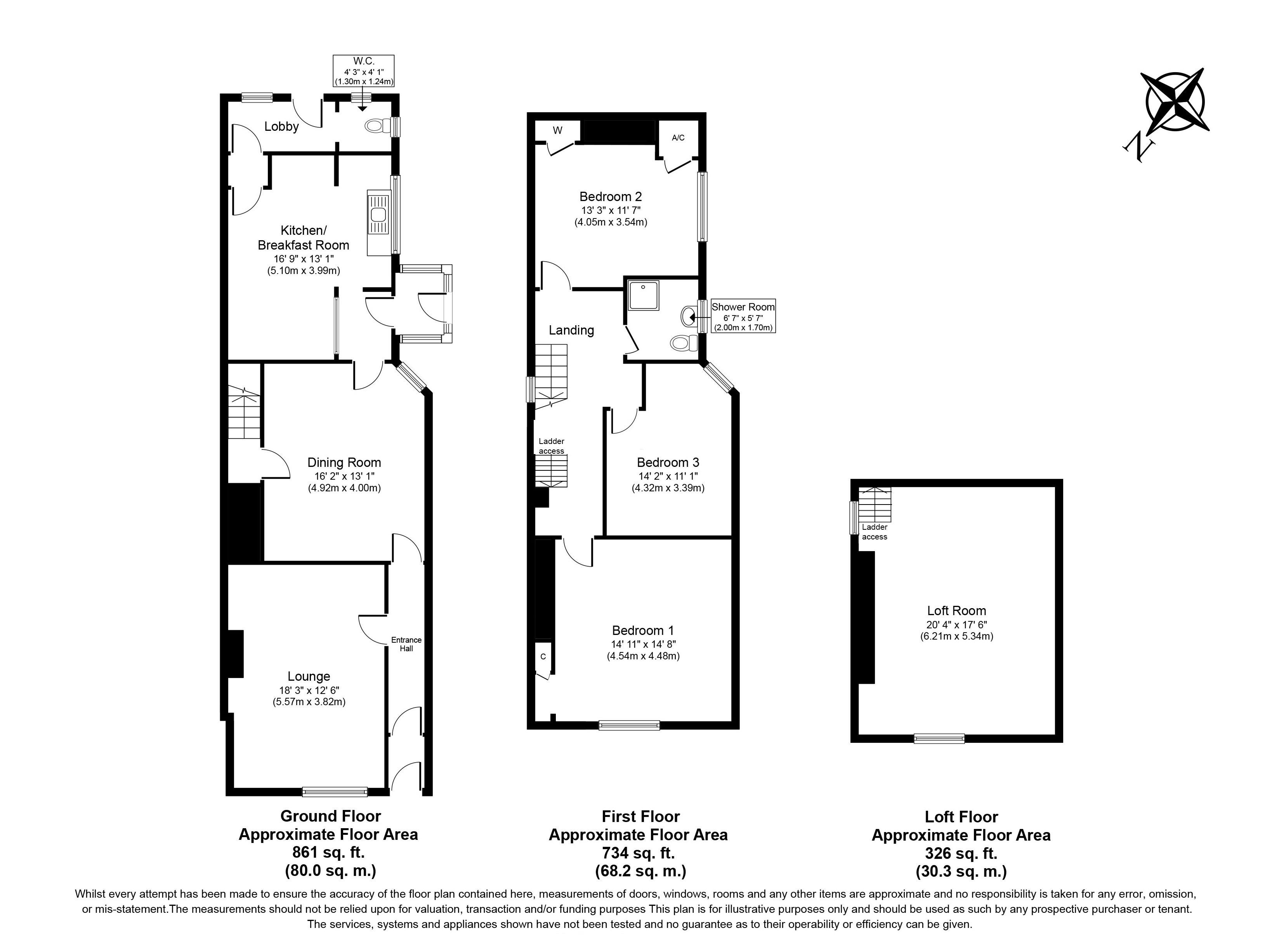Cromer Road, Aylsham, NR11 6HE - £400000
On Market
- PERIOD HOME OVER THREE FLOORS
- CLOSE TO THE MARKET PLACE AND RED LION STREET
- 2 RECEPTION ROOMS
- OFF_ROAD PARKING
- RENOVATION AND UPDATING REQUIRED
- 3 BEDROOMS PLUS SECOND FLOOR ROOM
- FRONT AND REAR GARDENS
- 1921 SQUARE FEET (overall including all three floors)
This lovely and unique 3 storey grade 2 listed period terraced house enjoys a sought-after position in one of Aylsham's best locations, the property resides within easy walking distance of Red Lion Street and the picturesque Market Place with its wide and varied selection of local shops, restaurants, pubs, cafes and amenities. The wider town offers excellent schooling for all ages, doctors, dentist, opticians, an excellent local bus service and road network linking to the coastal town of Cromer and the city of Norwich. The property does reside within the Conservation area and requires updating and improvement, but it offers excellent scope for those that are keen on a project to restore this lovely period character home to its former glory. Benefitting from off road parking and a generous rear garden. Early viewing is most definitely recommended. Glazed panel front door with glazed light over to ENTRANCE PORCH Wood panel front door to HALL Wood panel doors to dining room and lounge. LOUNGE Brick fireplace with timber surround and mantel over, sash windows and adjacent window to front with shutters, fitted recessed shelving. DINING ROOM Brick fireplace with timber surround and mantel over, leaded light window to side. Door and stairway to first floor. Opening to KITCHEN/BREAKFAST ROOM Stainless steel double drainer sink unit with base units, large fireplace with timber surround and mantel over, plumbing for automatic washing machine, timber beam, leaded light window to side. Door to Rear Lobby/Utility/Cloakroom Area. Door to SIDE ENTRANCE PORCH Part glazed door to outside. REAR LOBBY/UTILITY/CLOAKROOM AREA High level WC, windows to side and rear. Door to Outside. STAIRWAY TO FIRST FLOOR LANDING (on two levels) Leaded light window to side. Doors to bedrooms 1, 2, 3 and shower room. Timber ladder to second floor/loft room. BEDROOM ONE Fireplace with timber surround and mantel over, sash window to front, curtained wardrobe with cupboard. BEDROOM TWO Leaded light window to side. BEDROOM THREE Leaded light window to side. Built in cupboard. SHOWER ROOM White suite comprising shower cubicle, wash hand basin, high level WC, leaded light window to side. TIMBER LADDER/STAIRCASE to SECOND FLOOR ROOM Windows to front and side, beamed stud wall and vaulted beamed ceiling giving a feel feeling of space and character. OUTSIDE Off-road parking (accessed from Cromer Road) to the front of the property with a wrought iron gate leading to the front garden, with block paved path to the front door. To the rear of the property is an enclosed irregular shaped garden inset with mature trees but offering a generous space, ideal for the keen gardener to develop. AGENTS NOTE Any prospective buyer should seek clarification with their solicitors of any rights of access that may exist in the rear garden and with the neighbouring property . Council tax band: C







