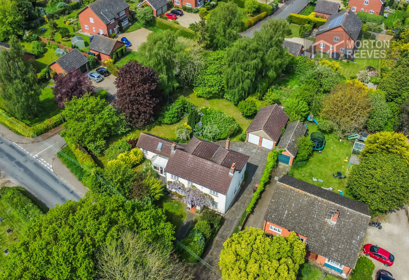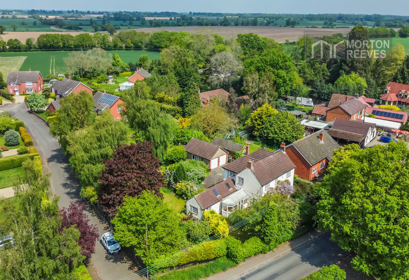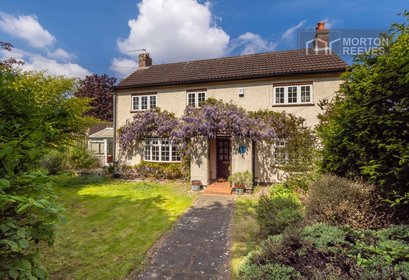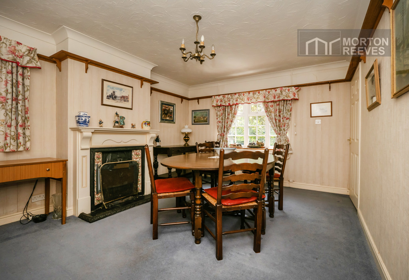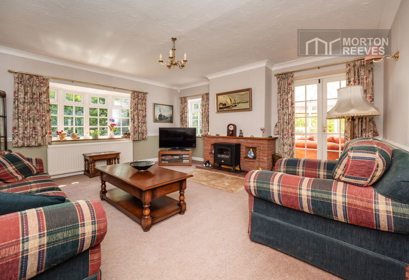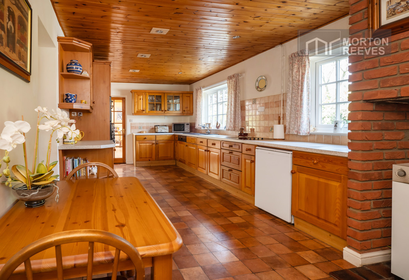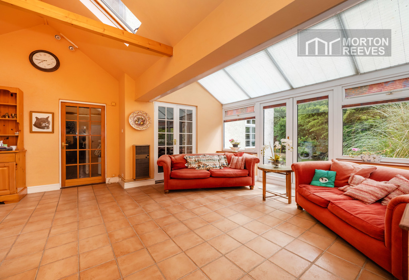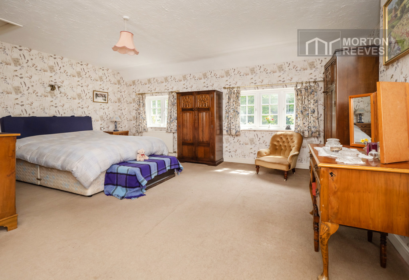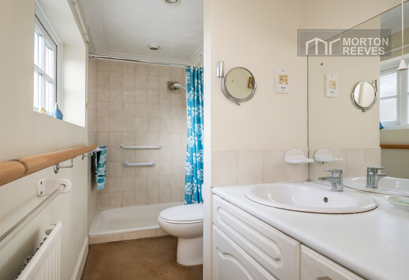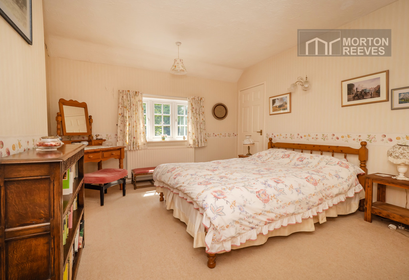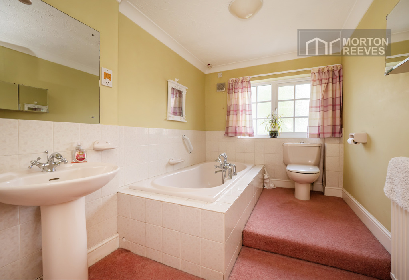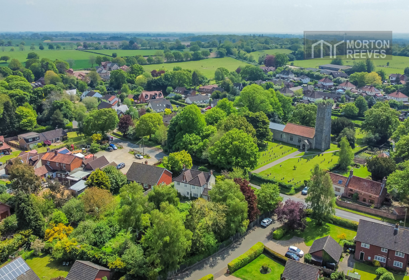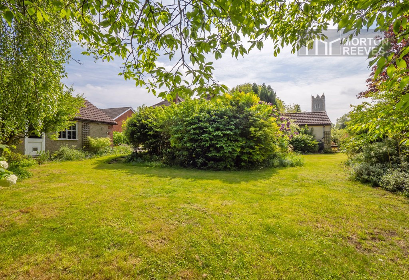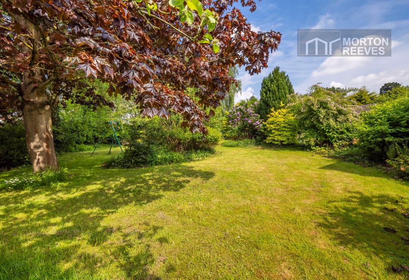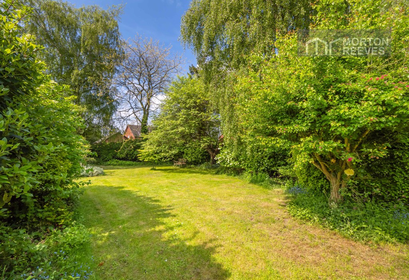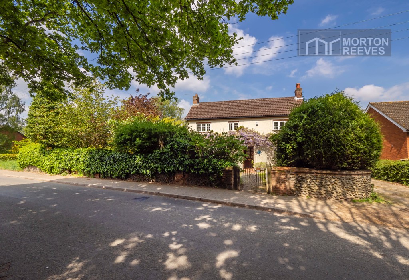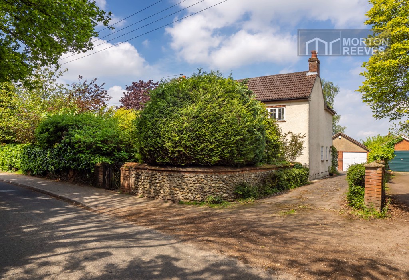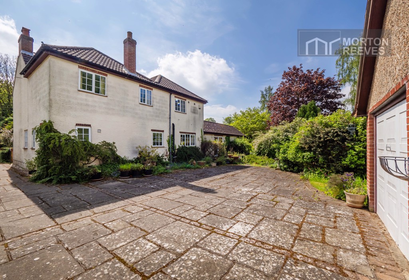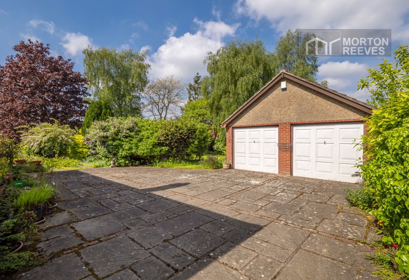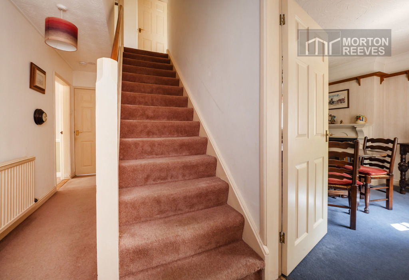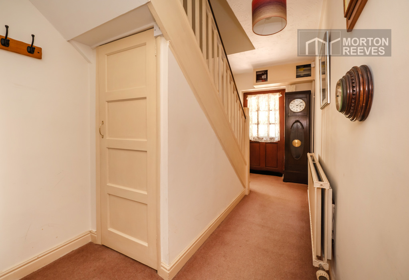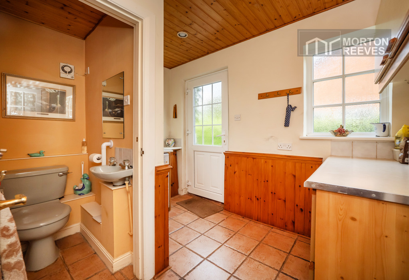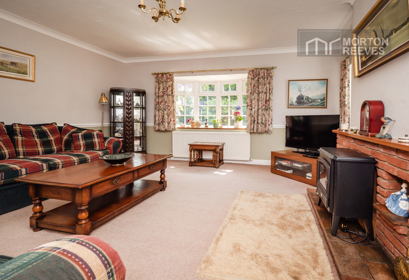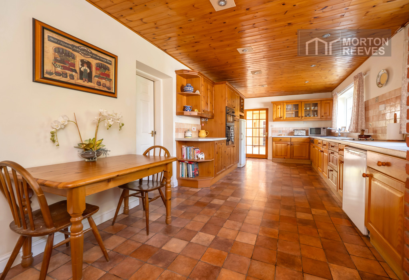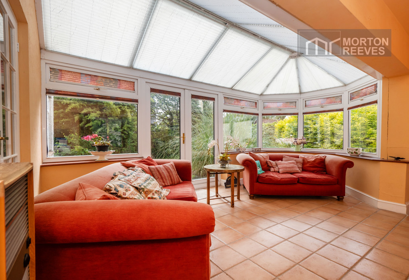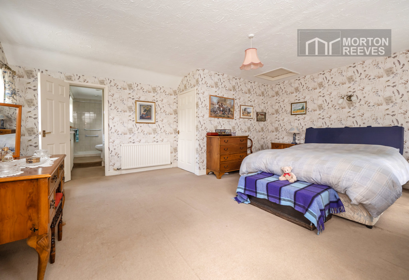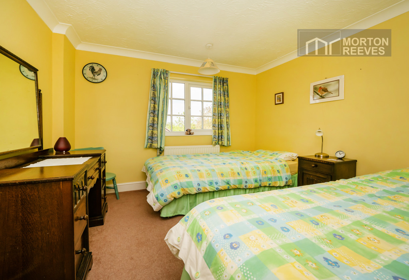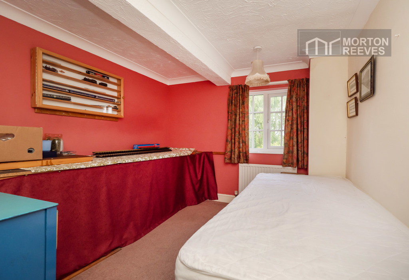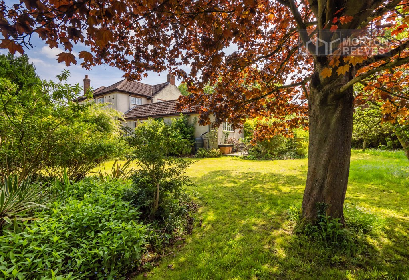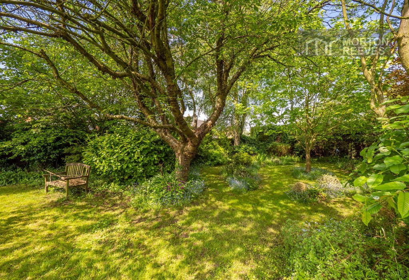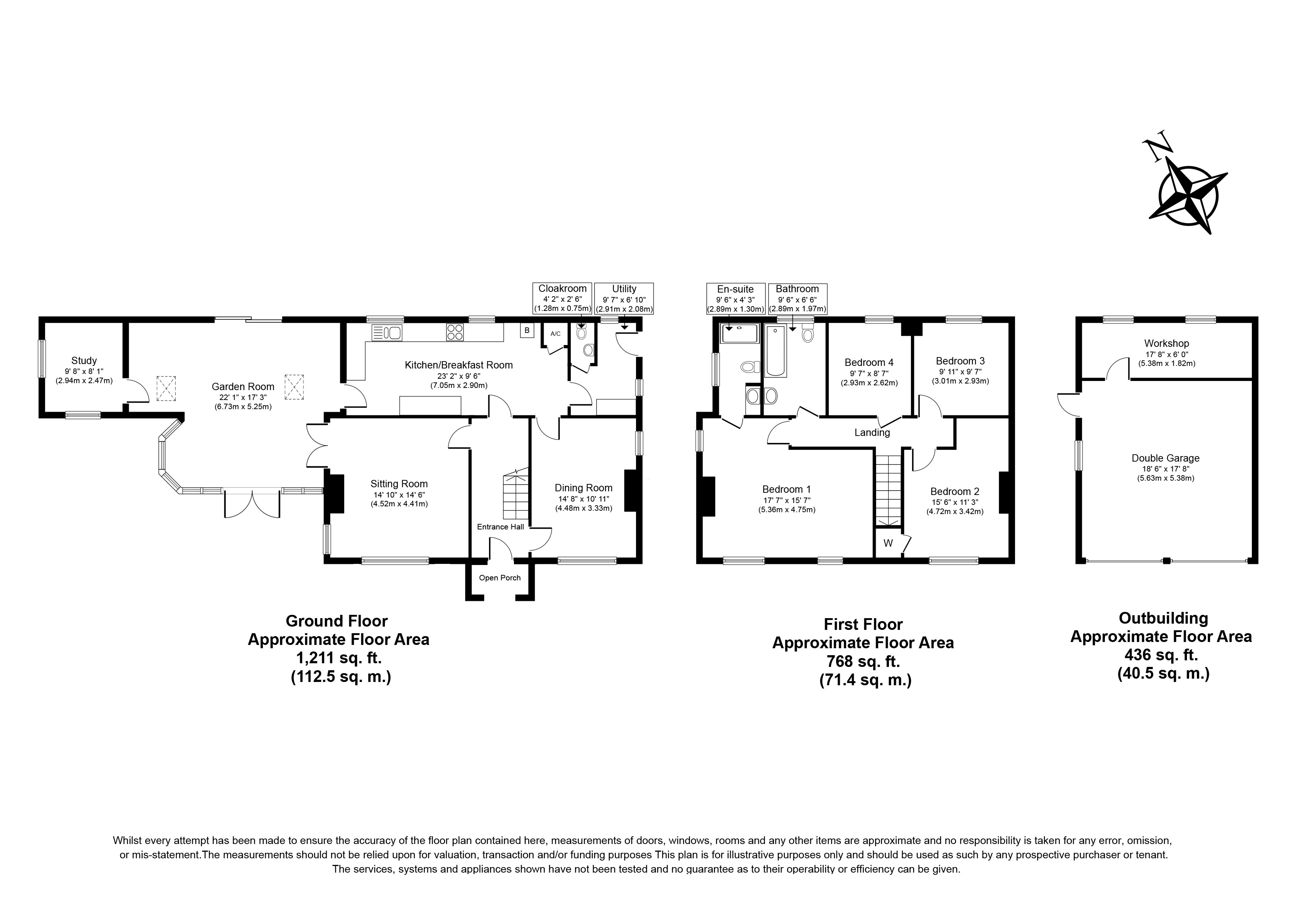Church Farmhouse Norwich Road, Strumpshaw, Norwich, Norfolk - £595000
On Market
- DETACHED HOME IN LOVELY NON ESTATE POSITION
- 4 BEDROOMS, 2 BATHROOMS, 4 RECEPTION ROOMS
- GROUNDFLOOR CLOAKROOM
- EPC F
- ENCLOSED PRIVATE MATURE GARDENS OFF APPROX 0.39 ACRE STMS
- KITCHEN/BREAFAST ROOM & UTILITY ROOM
- AMPLE PARKING & DOUBLE GARAGE/WORKSHOP
- 1979 SQUARE FEET HOUSE, GARAGE 436 SQUARE FEET
***GUIDE PRICE RANGE £595,000 to £625,000*** This impressive 4 bedroomed detached period home offers scope to extend and improve and is set in a lovely mature plot of approximately 0.39 STMS in a non-estate position within the ever-popular village of Strumpshaw with its excellent local amenities, good access to the A47, Norwich and its historic city centre, Broadland Northway and the Southern Bypass. This lovely home offers generous and well-proportioned accommodation (almost 2,000 square foot) and offers the versatility to alter the current arrangement or indeed to extend (STP). It offers 4 bedrooms with an en-suite to the main bedroom and family bathroom, along with 4 reception rooms, a large kitchen/breakfast room, a supporting utility room and cloakroom. Beyond the property is a double garage/workshop and ample parking to the side driveway. Early viewing is most strongly recommended to appreciate the location, property, and garden. RECESSED ENTRANCE PORCH with part glazed wood panel front door to HALL Radiator, stairway to 1st floor with under stairs study area and cupboard. Doors to dining room and sitting room. DINING ROOM Fireplace with tiled half surround and mantle over, radiator, sealed unit double glazed bowed window to front and double-glazed window to side, wall mounted plate/picture rail. Wood panel door to KITCHEN/BREAKFAST ROOM Fitted comprising single drainer sink unit with mixed tap inset to fitted roll edged work surfaces with tiles splashbacks, range of base and eye level timber units, 2 radiators, built-in electric hob, separate double oven, integral Neff dishwasher, space for fridge and freezer, sealed unit double glazed windows to rear, oil boiler. Built-in airing cupboard. UTILITY ROOM Work surfaces, tiled floor, base and eye level units, plumbing for automatic washing machine, sealed unit double glazed windows to side and rear. Double glazed door to outside. CLOAKROOM Coloured suite comprising wall mounted wash hand basin and wc, radiator, extractor unit. SITTING ROOM Brick fireplace with tiled hearth, wood mantle over, 2 radiators, sealed unit double glazed bowed window to front, sealed unit double glazed window to side. Glazed panel doors to GARDEN/FAMILY ROOM Tiled floor, wall mounted heater, sealed unit double glazed windows to front, 2 glazed roof lights to the vaulted ceiling. Double glazed patio doors to the rear garden and double-glazed French doors to the front garden. Wood panel door to STUDY Sealed unit double glazed windows to front and side. STAIRWAY TO FIRST FLOOR LANDING Radiator. Door to Bedrooms 1,2,3,4, and family bathroom. BEDROOM ONE A double aspect room with 2 radiators, sealed unit double glazed windows to front and side, loft access. Wood panelled door to EN SUITE SHOWER ROOM White suite comprising shower area with wall mounted Triton electric shower, vanity mounted wash hand basin, wc, radiator, sealed unit double glazed window to side, extractor unit. BEDROOM TWO Radiator, sealed unit double glazed window to front. Built in wardrobe. BBEDROOM THREE Radiator, sealed unit double glazed window to rear. BEDROOM FOUR Radiator, sealed unit double glazed window to rear. BATHROOM Coloured suite comprising panel sided bath with shower attachment, pedestal wash hand basin, wc, radiator, tiled splashbacks, sealed unit double glazed window to rear, extractor unit. OUTSIDE The property enjoys a plot of almost approximately 0.39 overall STMS and is approached from the Norwich Road via a driveway which leads to the side of the property and onto the rear garden, where there is additional parking/turning area and the detached double garage. The enclosed front garden offers lawn, mature flower beds and a lovely climbing wisteria to the front elevation of the property. The gardens continue to the side and rear and are extensive and enclosed offering a mature private haven with established hedging, trees, lawn, flower and shrub beds. There is a parking area immediately to the rear of the house, doubles as a patio area with an additional paved patio area to the far side of the property adjacent to the Study which offers fine views to the Church. Detached Double Garage with Workshop to the rear. Behind the garage is a screened garden area which would be perfect for a veg/fruit garden. Oil storage tank. Council tax band: F







