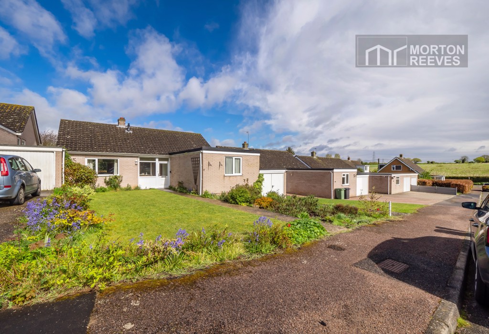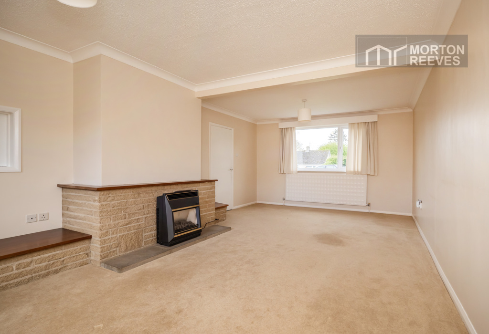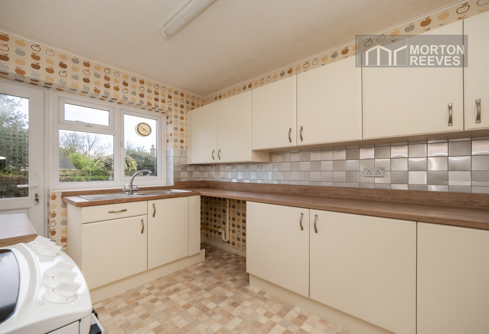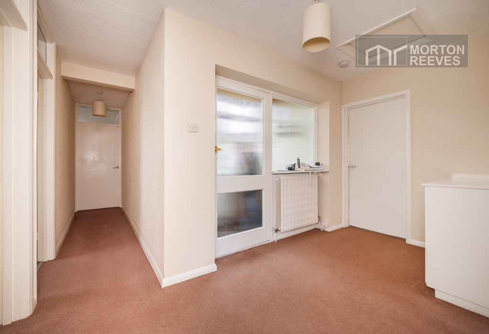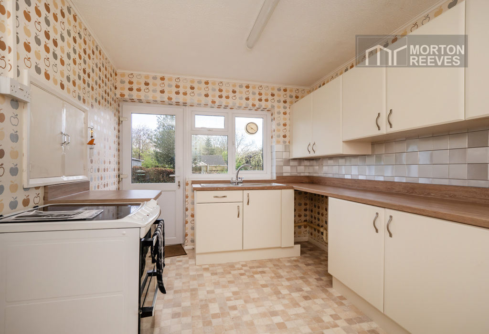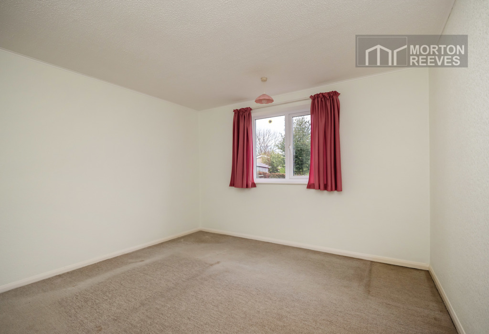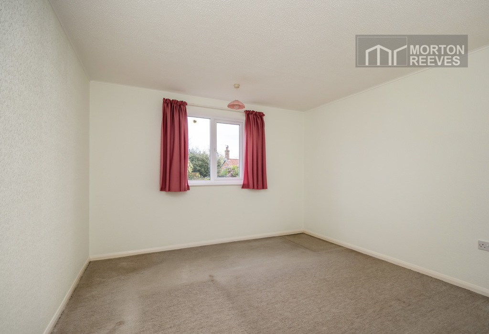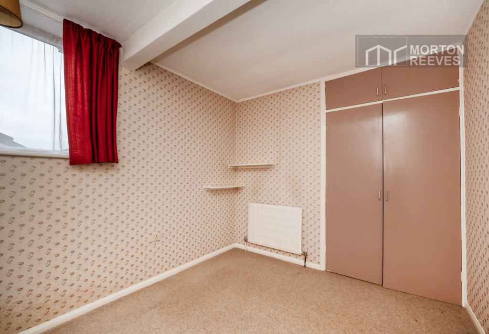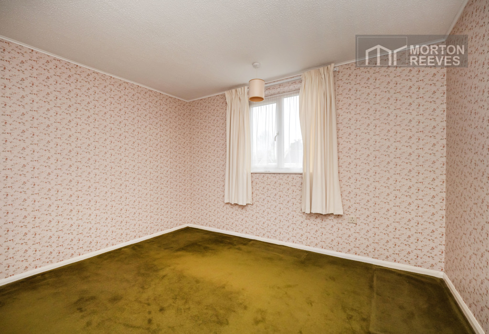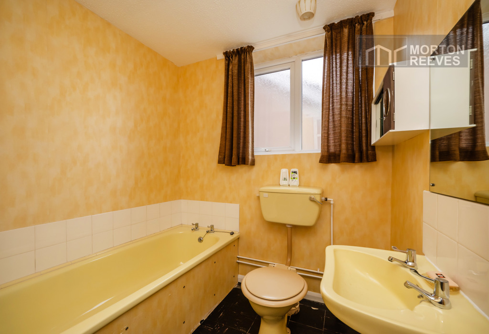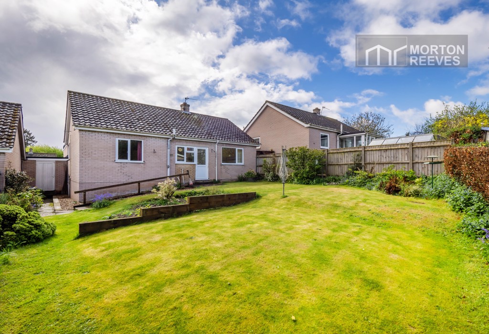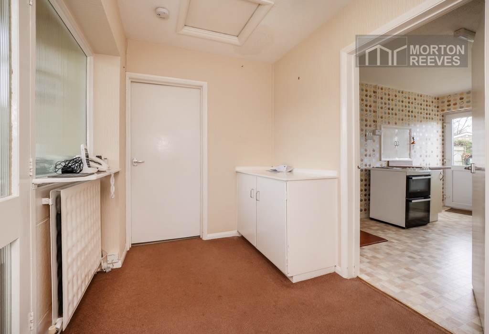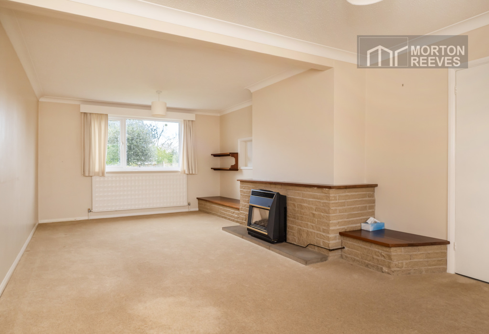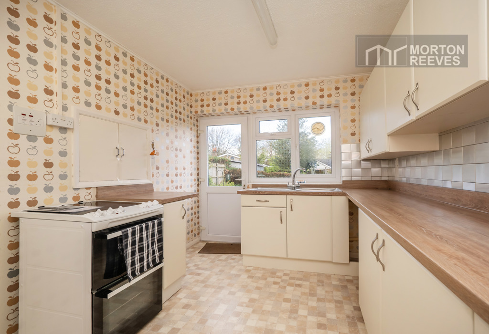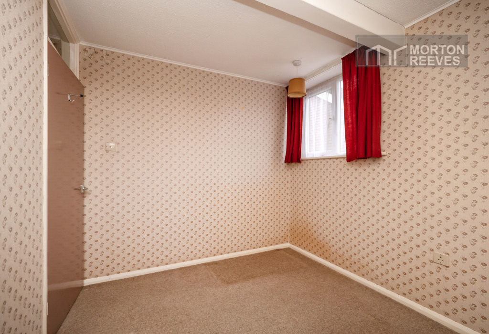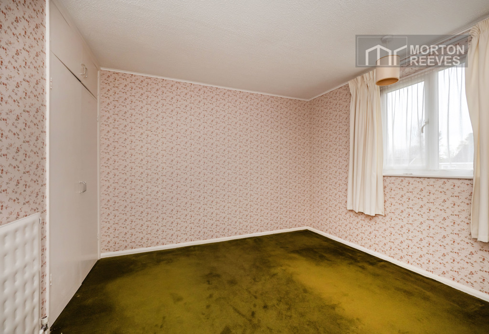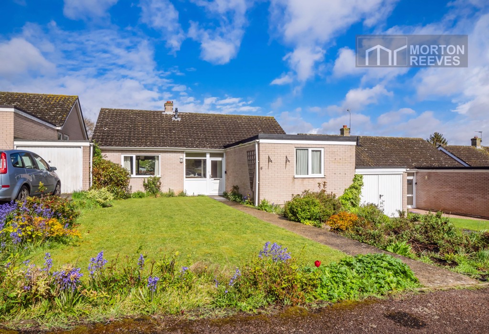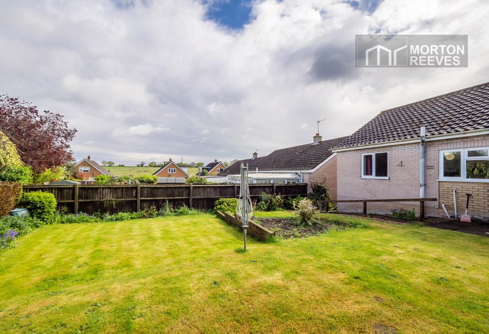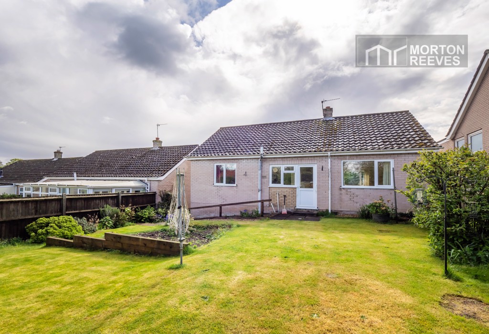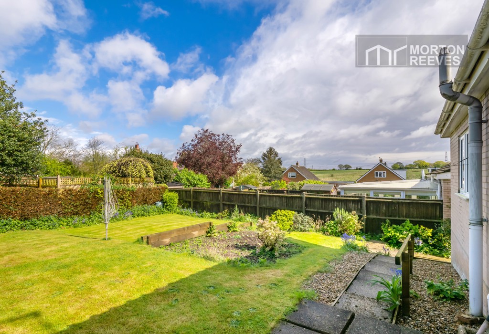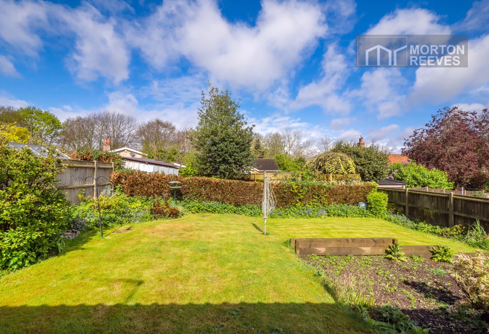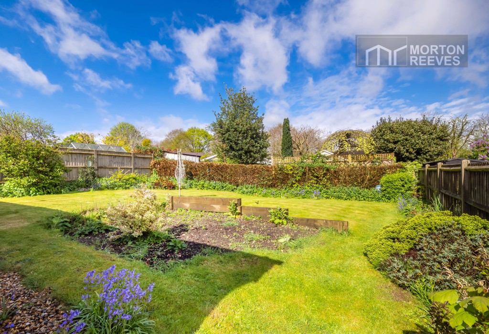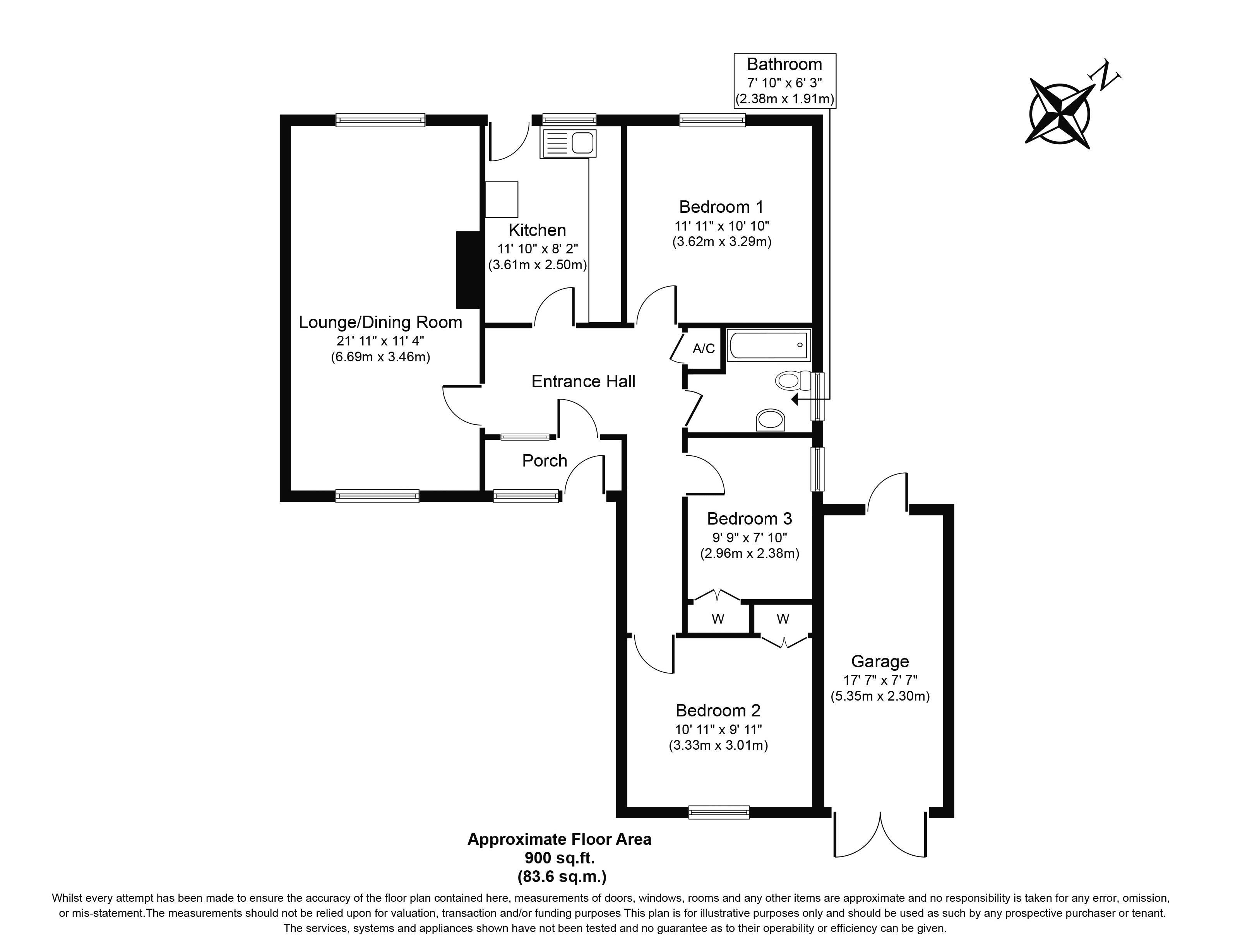Hillside Close, Swardeston, Norwich, Norfolk - £265000
On Market
- DETACHED BUNGALOW
- 3 BEDROOMS
- ATTRACTIVE REAR GARDEN
- EPC D
- CUL DE SAC/VILLAGE LOCATION
- DOUBLE ASPECT LOUNGE
- DRIVEWAY & GARAGE
- 900 SQUARE FEET
This detached 3 bedroomed bungalow set in a quiet cul de sac position, located on the edge of the ever-popular village of Swardeston, with its convenient location and access to Norwich and to the Southern A47 Southern bypass, A11 and A140. Featuring seal unit double glazing. The property does require some improvement but features central heating, double glazing, parking, garage and established pleasant gardens. We would recommend early viewing to appreciate the property, its location and the potential. ENTRANCE PORCH/LOBBY Sealed unit double glazed window to front. Glazed door and side panel to HALL Radiator, loft access. Built-in cupboard with gas and electric meters. Built-in airing cupboard. LOUNGE A double aspect room with York Stone fireplace with hearth and fitted gas fire, 2 radiators, sealed unit double glazed windows to front and rear. KITCHEN Fitted comprising stainless steel single drainer sink unit with mixer tap, work surfaces with base and eye level units, plumbing for automatic washing machine, space for cooker and fridge/freezer, wall mounted gas fire boiler, sealed unit double glazed window to rear. Double glazed door to rear garden. BEDROOM 1 Radiator, sealed unit double glazed window to rear. BEDROOM 2 Radiator, sealed unit double glazed window to front. Built in double wardrobe. BEDROOM 3 Radiator, sealed unit double glazed window to side. Built-in double wardrobe. BATHROOM Coloured suite comprising panelled sided bath, pedestal wash hand basin, WC, radiator, sealed unit double glazed window to side. OUTSIDE The front garden is lawned, flower beds. Driveway leading to garage with light and power. Attractive rear garden laid to lawn, flower and shrub beds. Council tax band: C







