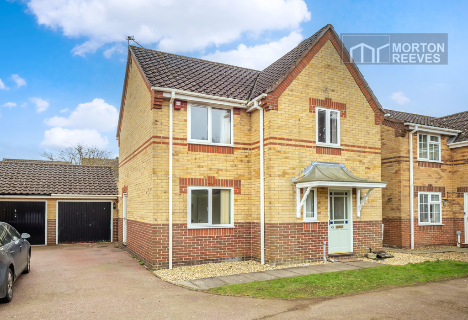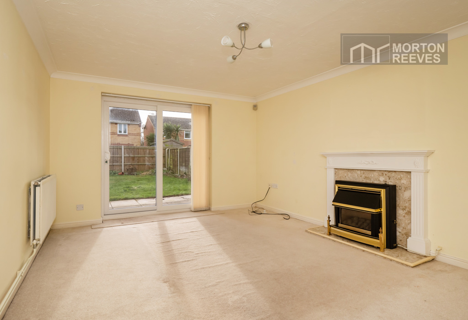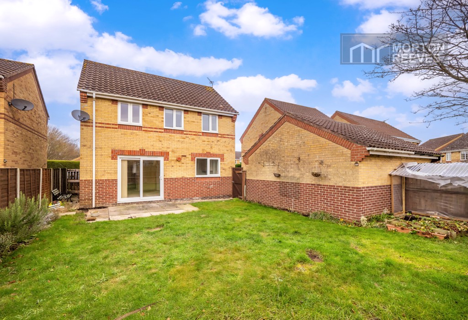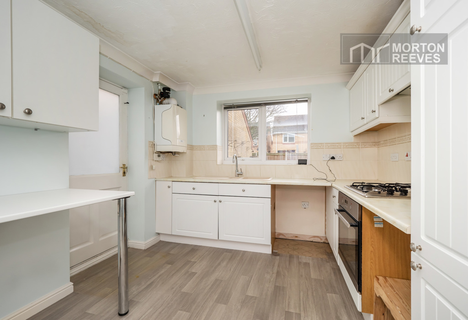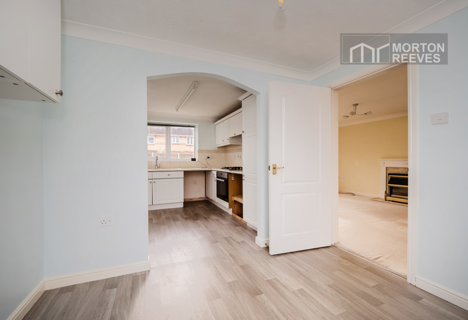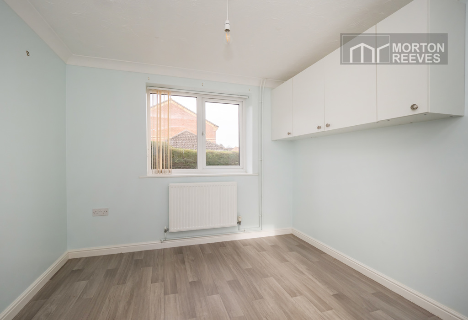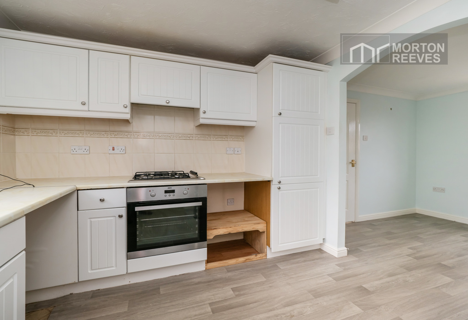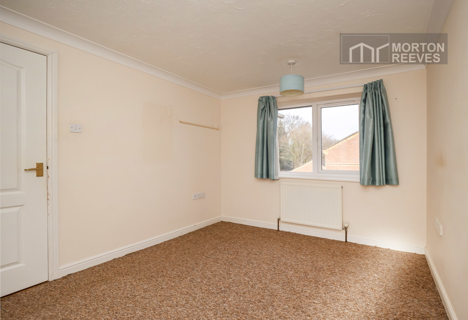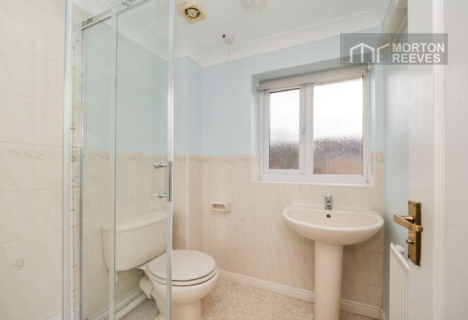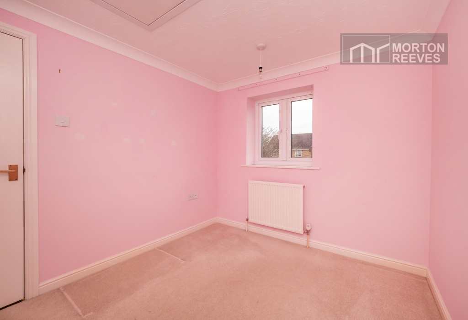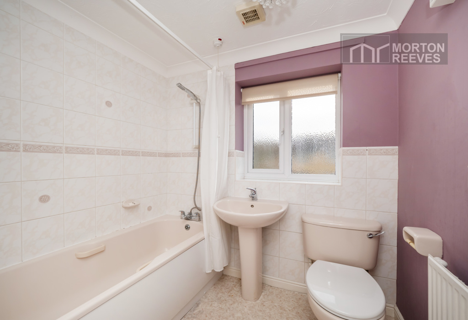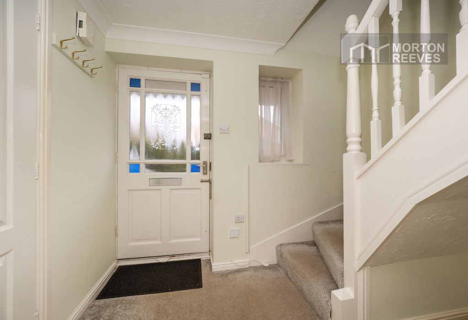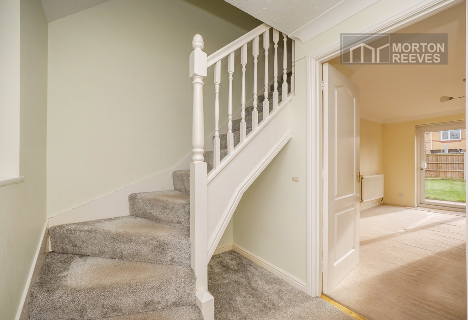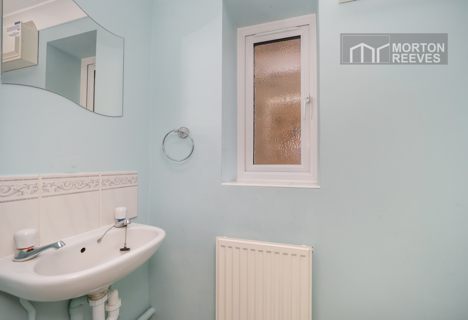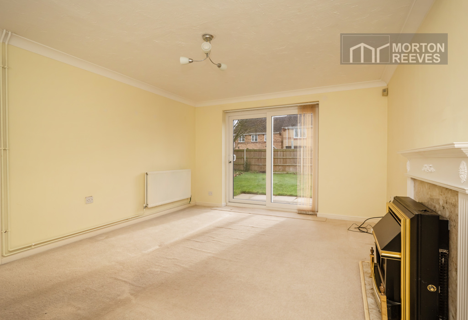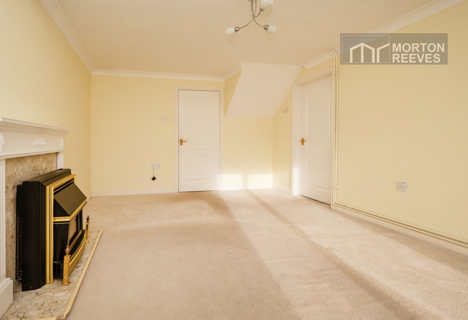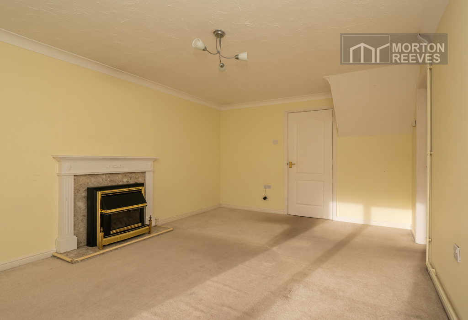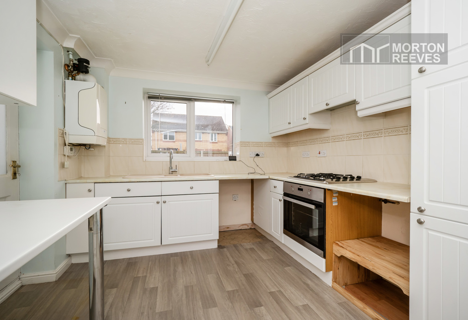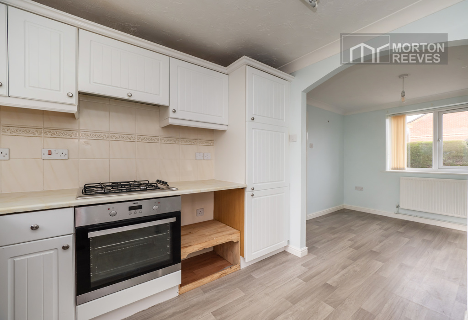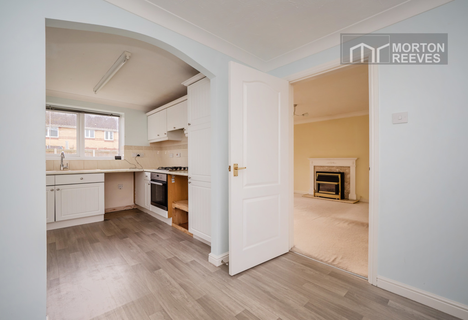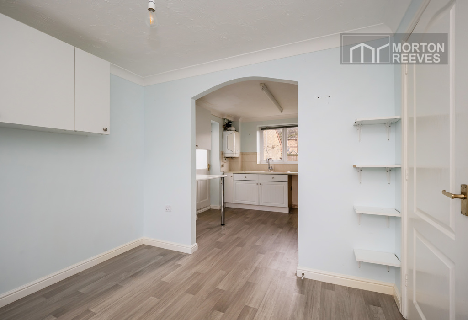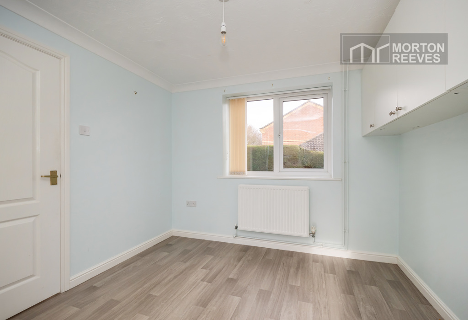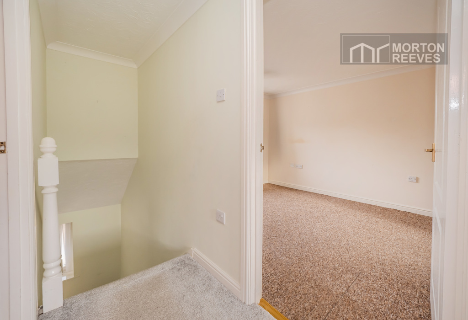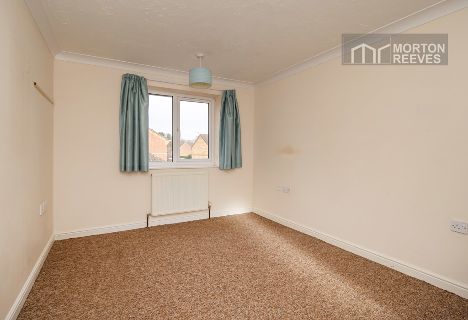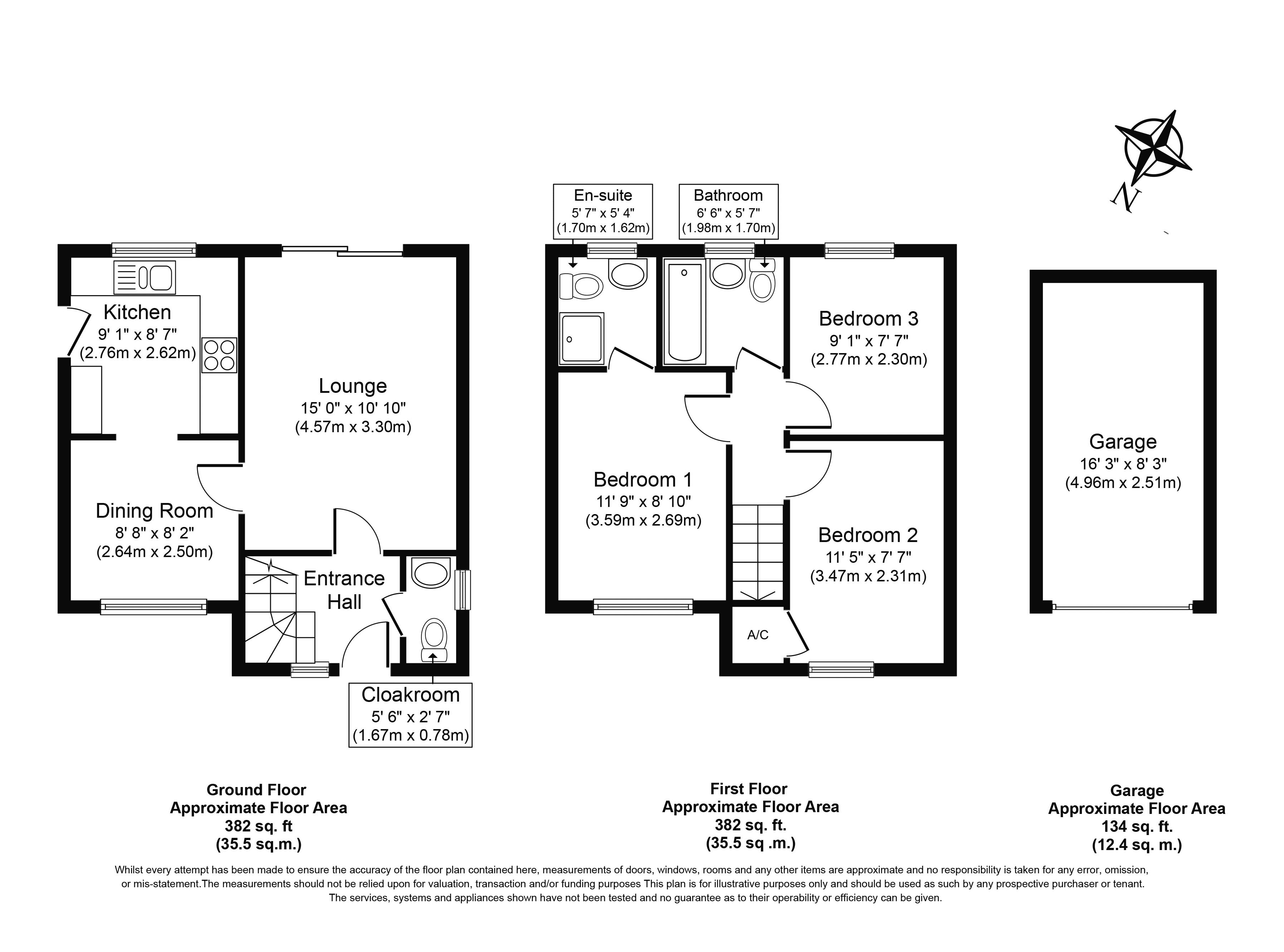Association Way, Norwich, Norfolk - £295000
On Market
- DETACHED MODERN HOUSE
- GENEROUS REAR GARDEN
- 2 RECEPTION ROOMS
- DRIVEWAY & GARAGE
- 764 SQUARE FEET
- TUCKED AWAY POSITION
- 3 BEDROOMS
- 2 BATHROOMS & CLOAKROOM
- EPC C
Association Way, Thorpe St Andrew ***GUIDE PRICE RANGE £295,000 to £310,000***This modern 3 bedroomed chain free detached house is enjoys a tucked away position at the end of a cul de sac located on the popular & sought after development of Dussindale set in Thorpe St Andrew with its excellent range of local amenities, schooling, shops & transport links both to Norwich's City Centre & for access to the Broadland Northway/A47 Southern Bypass. The property enjoys a generous rear garden, ample parking, garage, 2 reception rooms, 2 bathrooms, Cloakroom & benefits from double glazing & gas radiator central heating & the potential for extension (STP). Early viewing is most strongly recommended. ENTRANCE HALL Radiator, sealed unit double glazed window to front. Stairway to first floor landing. Panel doors to lounge & to CLOAKROOM White suite comprising wash hand basin and WC, radiator, sealed unit double glazed window to side. LOUNGE Fitted gas fire to fireplace, radiator. Double glazed patio doors to rear garden. Panel door to DINING ROOM Radiator, sealed unit double glazed window to front, wall mounted cupboard. Arched opening to KITCHEN Fitted comprising single drainer sink unit with mixer tap insert to fitted roll edged work surfaces including breakfast bar & tiled splashbacks, base & eye level units, built in gas stainless steel hob with oven under & extractor unit over, plumbing for automatic washing machine, wall mounted Baxi gas fired boiler (4 years old), sealed unit double glazed window to rear. Double glazed door to outside. STAIRWAY TO FIRST FLOOR LANDING Panel doors to bedrooms 1, 2, 3 & bathroom. BEDROOM 1 Radiator, sealed unit double glazed window to front. Panel door to EN SUITE SHOWER ROOM Suite comprising shower cubicle with wall mounted shower attachment, pedestal wash hand basin, WC, radiator, sealed unit double glazed window to rear, extractor unit. BEDROOM 2 Radiator, sealed unit double glazed window to front. Built in airing cupboard. BEDROOM 3 Radiator, sealed unit double glazed window to rear, loft access. BATHROOM Coloured suite comprising panel sided bath with wall mounted shower, curtain & rail, pedestal wash hand basin, WC, radiator, tiled splashbacks, sealed unit double glazed window to rear, extractor unit. OUTSIDE Small front garden with lawn. Driveway to side offering parking for two cars leading onto Garage. Timber gate giving access to Enclosed rear garden, laid to lawn, flower beds, paved patio area. AGENTS NOTE The approach to the property from the cul de sac is partly owned by the property & therefore likely than should any maintenance be required in the future this would be split between the three properties that use this approach. Council tax band: D







