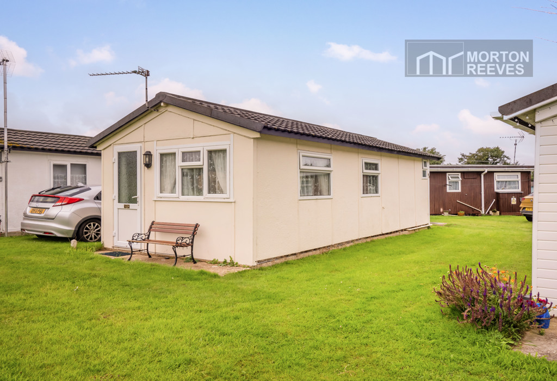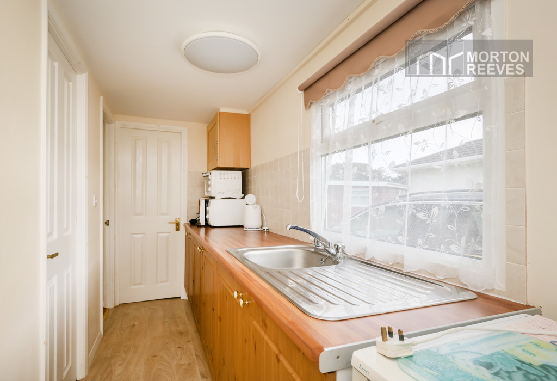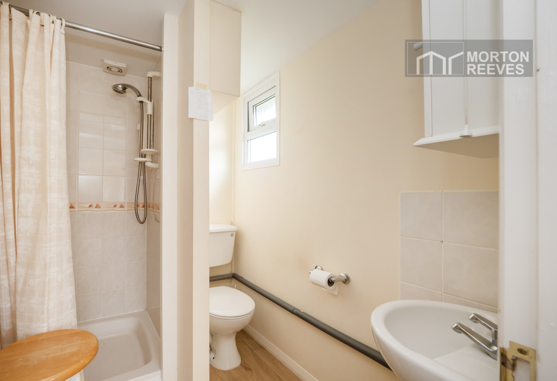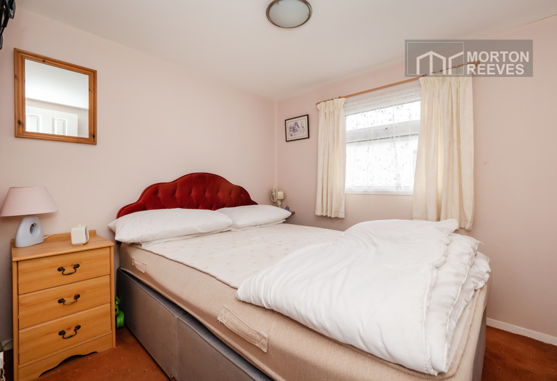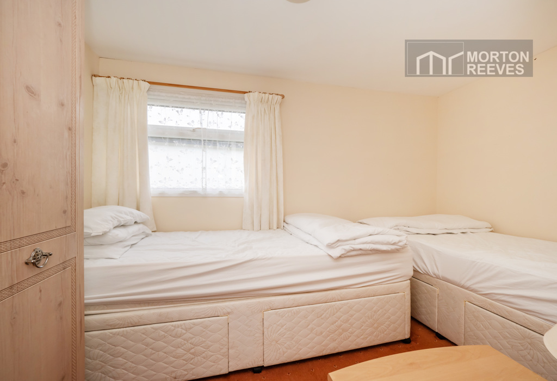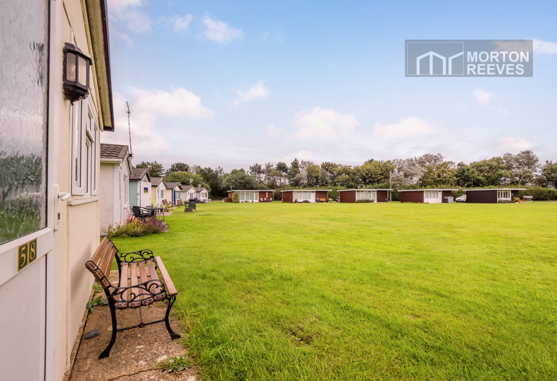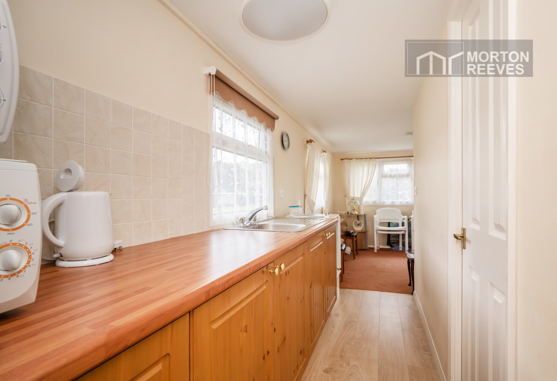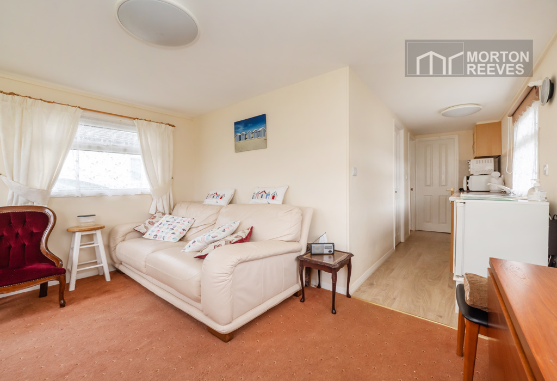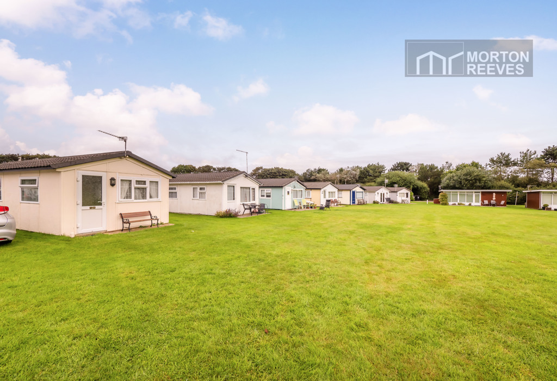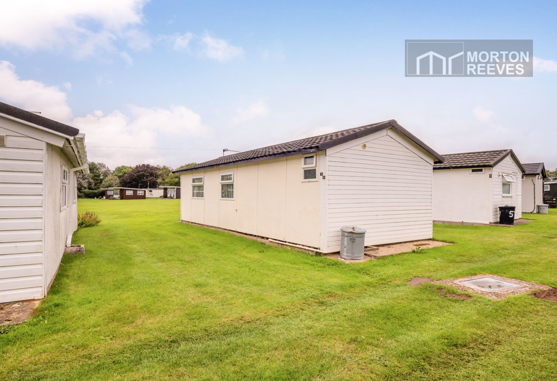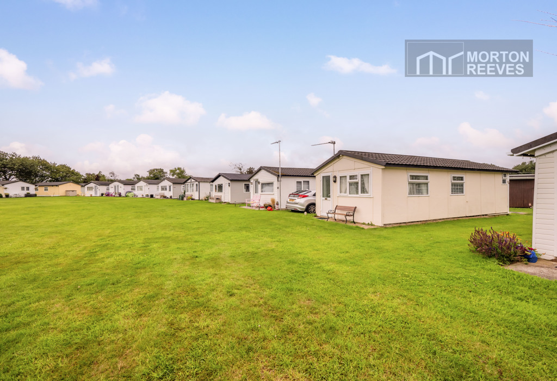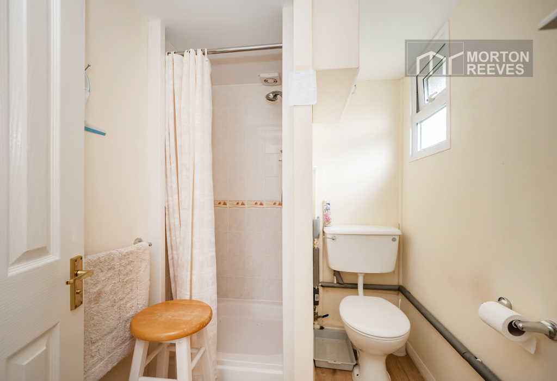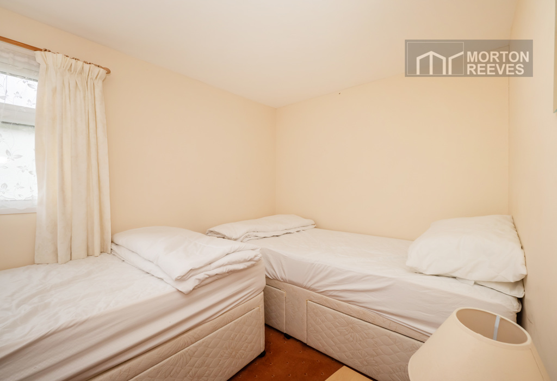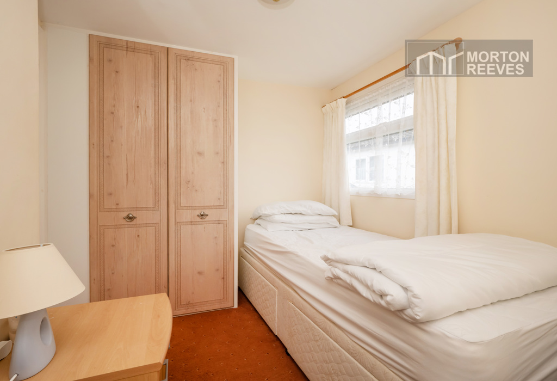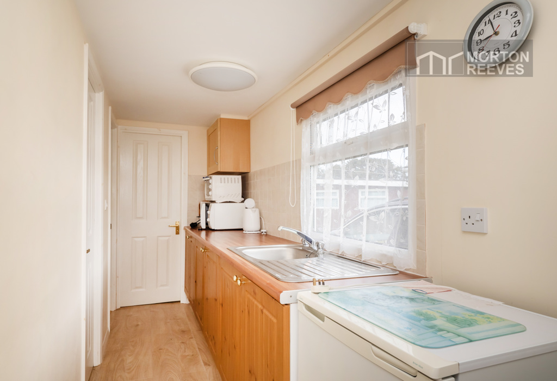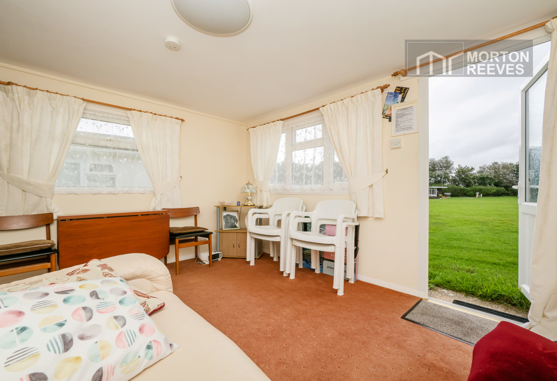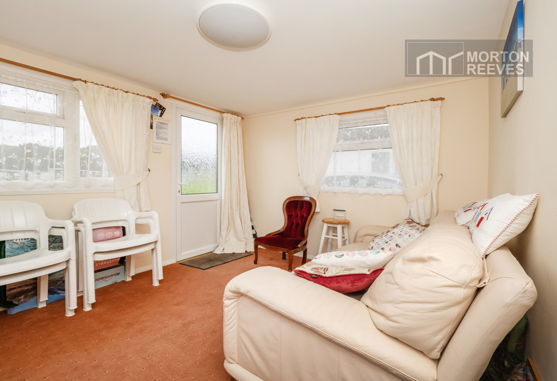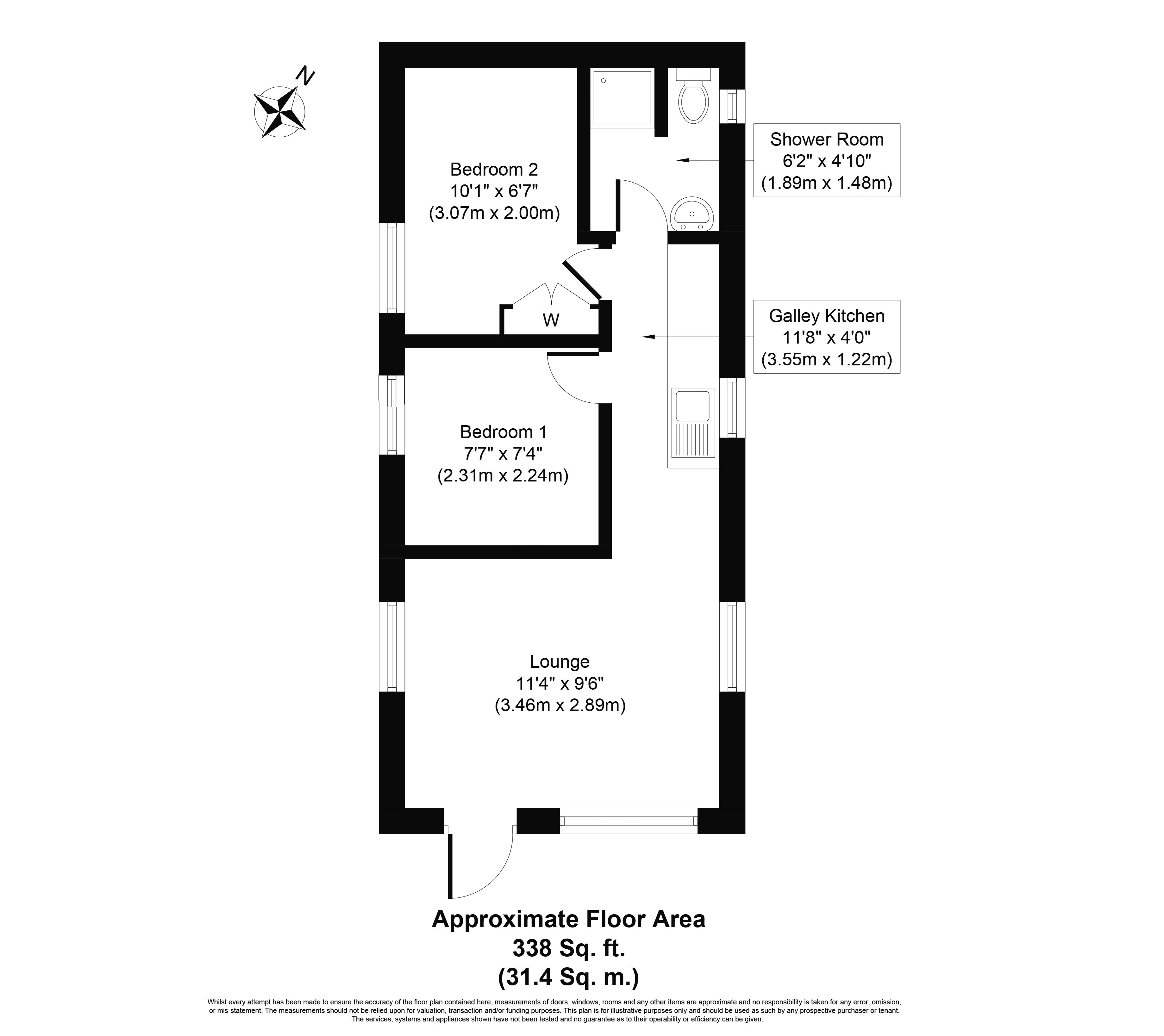Links Road, Mundesley, Norwich, Norfolk - £37500
On Market
- CLOSE TO THE BEACH
- POTENTIAL TO RENEW LEASE
- 338 SQUARE FEET
- LEASEHOLD CHALET
- NO CHAIN
Links Road Chalet Park, Mundsley Located a short walk from the beach at Mundesley with access to local amenities and facilities. This non-standard construction two bedroom detached chalet offers an ideal unit to enjoy the coast as a holiday home or potential for letting investment, subject to lease terms which are available upon request. LOUNGE With triple aspects to the front and sides, ample space for a small table, as well as sitting room furniture, open Plan to KITCHEN A selection of base and drawer units with space for refrigerator. It was a view overlooking the side of the property as well as ample preparation area. BEDROOM a twin room with a view to the side with ample space for wardrobe cupboard. BEDROOM are good size double with window to the side. SHOWER ROOM suite comprising WC, Pedestal basin and shower cubicle with electric shower unit and ceramic tiled splashbacks and surrounds. OUTSIDE The property is surrounded by communal gardens maintained by the chalet park. AGENTS NOTE Prospective purchasers should be aware that there is a lease remaining of 20 years on this property, the current residents are in discussions with the freeholder to extend the lease by a further 25 years. Occupants May rent the unit for holiday lets for up to 14 days consecutively, whereas residents may reside in the property themselves for periods of up to 28 days. The site is closed from 1st November each year, opening again on the 1st March the following. The service charge for 2023 is -£930 including ground rent. Plus there is a -£100 assignment fee. Council tax band: Not Required







