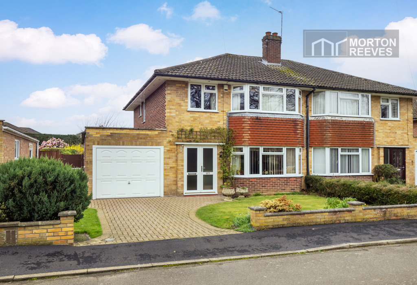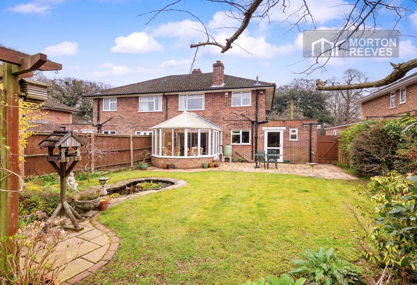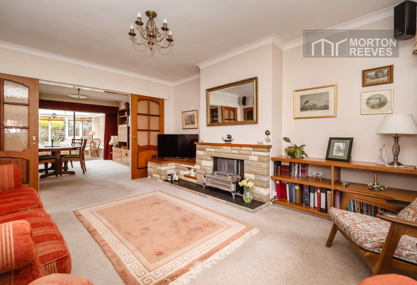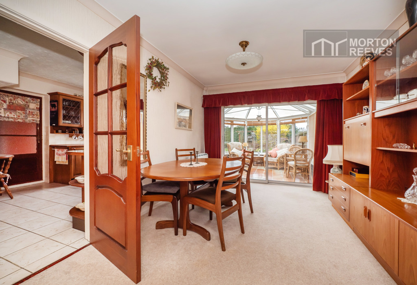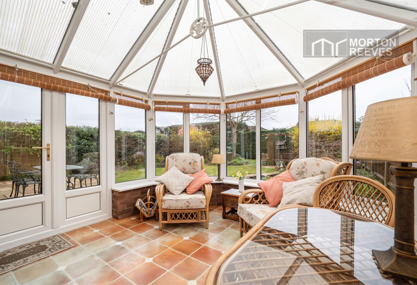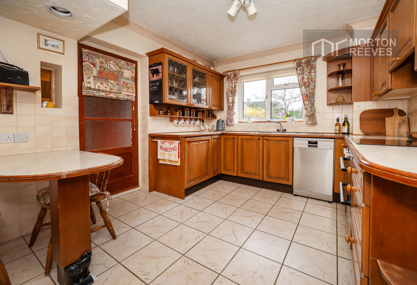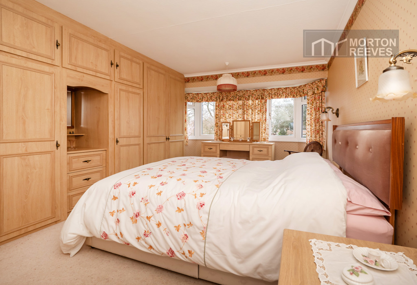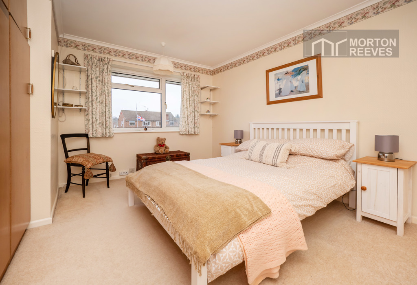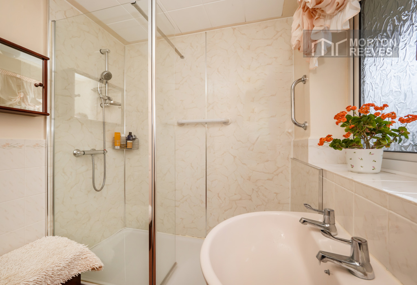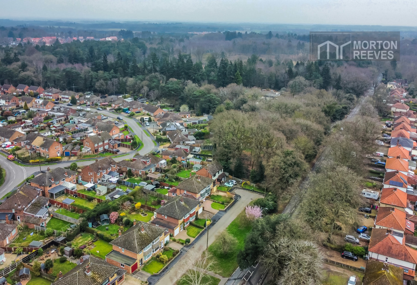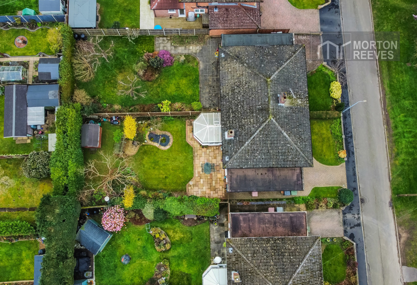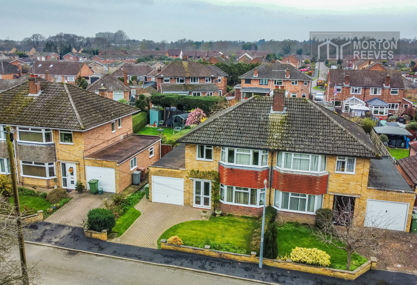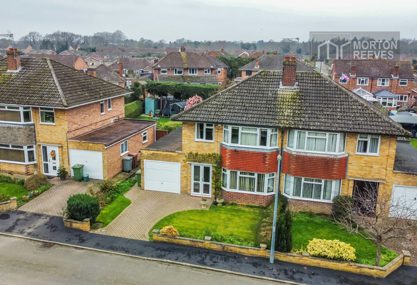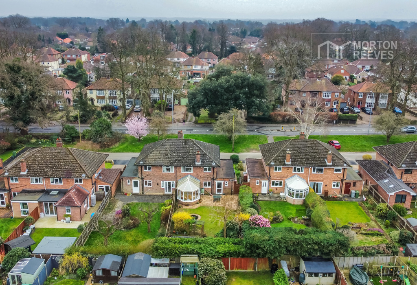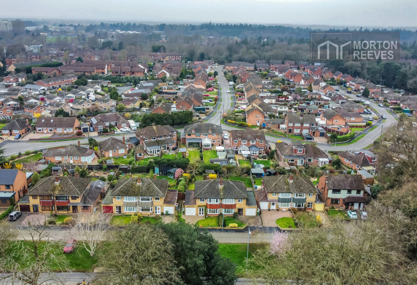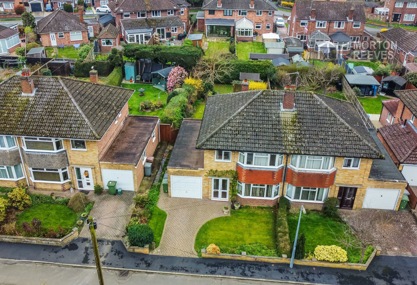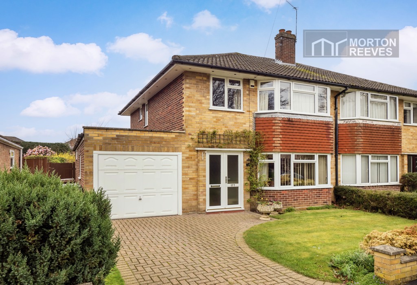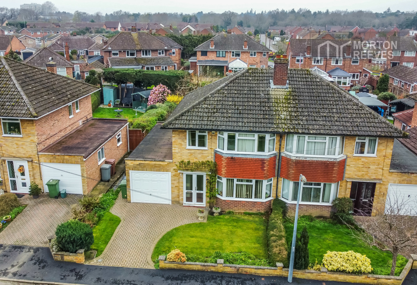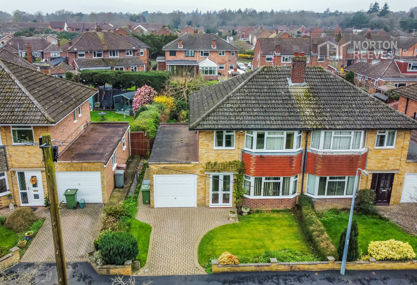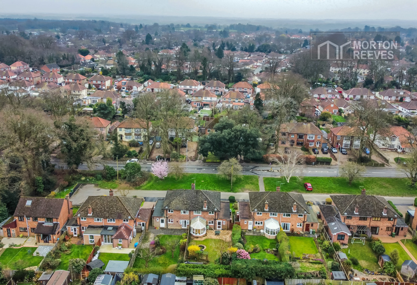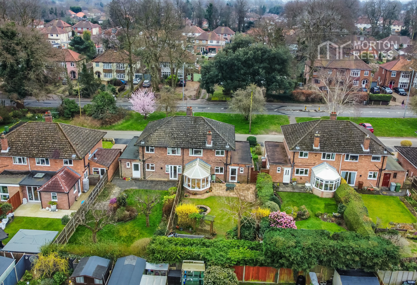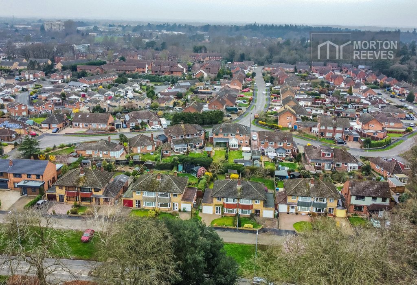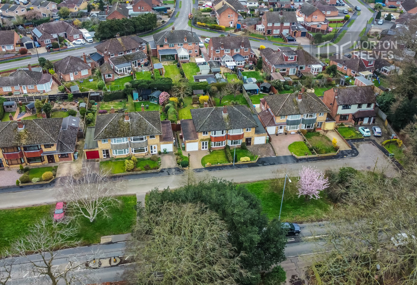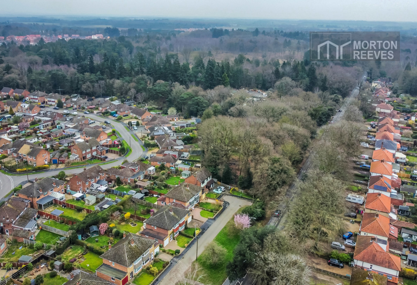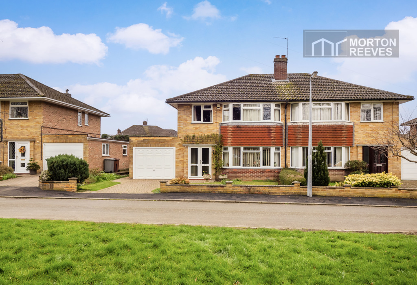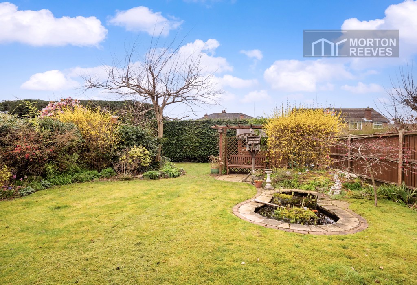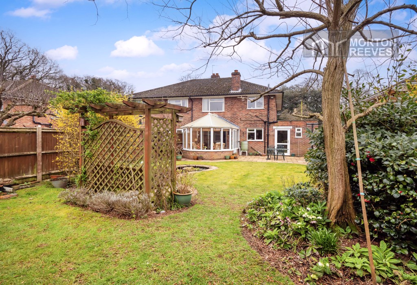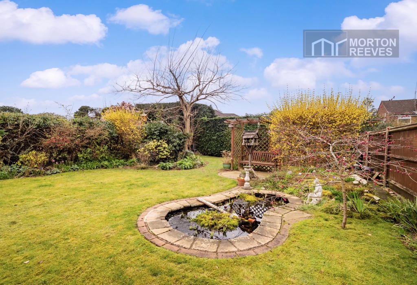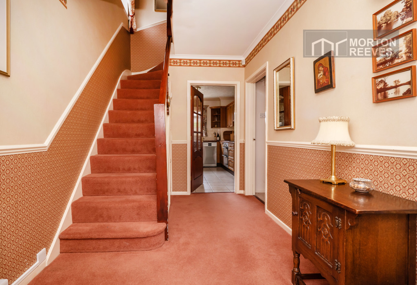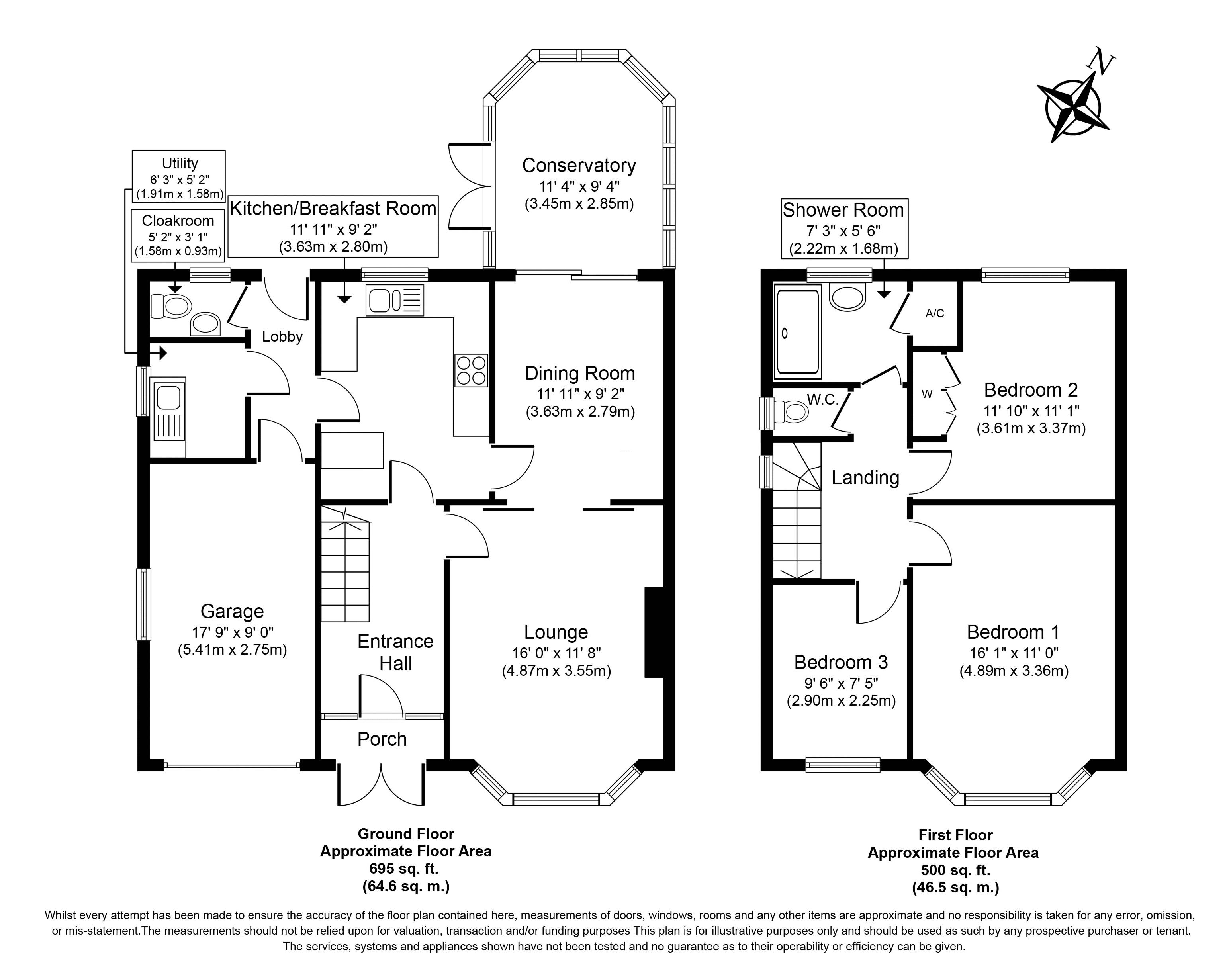Plumstead Road East, Norwich, Norfolk - £325000
On Market
- BAY FRONTED SEMI-DETACHED HOUSE
- 2 RECEPTION ROOMS
- CONSERVATORY
- PARKING & GARAGE
- EPC D
- 3 BEDROOMS
- KITCHEN/BREAKFAST
- UTILITY & CLOAKROOM
- LOVELY ENCLOSED REAR GARDEN
- 1195 SQUARE FEET
Plumstead Road East Thorpe St Andrew This traditional 1961 built semi-detached bay fronted 3 bedroomed house with 2 reception rooms has both style & original charm in this sought after location in Thorpe St Andrew set back from Plumstead Road East separated by a green space area, conveniently placed for a wide & varied array of amenities & services including excellent schooling (for all ages), shops, public transport, road links to the City Centre, Ring Roads, A47 Southern Bypass & Broadland Northway. Early viewing is recommended to appreciate the property & its excellent potential to both modernise internally, scope for opening up the accommodation to create more open plan arrangement or indeed further extension (subject to planning consent). ENTRANCE PORCH Glazed door & side panels to HALL Night storage heater, dado rail. Stairway to 1st floor landing. Built in cupboard. Panel doors to kitchen & to LOUNGE Electric fire to york stone fireplace, night storage heater, sealed unit double glazed bay window to front. Sliding doors to DINING ROOM Night storage heater. Door to kitchen. Double glazed patio door to CONSERVATORY Sealed unit double glazed windows to sides & rear. Double glazed French doors to rear garden. KITCHEN/BREAKFAST ROOM Fitted comprising stainless steel double bowl single drainer sink unit with mixer tap inset to work surface, tiled splashbacks, base & eye level units, built in electric hob & oven under, plumbing for dishwasher, night storage heater, ceramic tile flooring, sealed unit double glazed window to rear. Part glazed door to hall. Part glazed door to REAR ENTRANCE LOBBY Doors to garage, utility room & cloakroom. Double glazed door to rear garden. CLOAKROOM Wash hand basin & wc, sealed unit double glazed window to rear. UTILITY ROOM Stainless steel single drainer sink unit, plumbing for automatic washing machine, space for freezer, sealed unit double glazed window to side. STAIRWAY TO FIRST FLOOR LANDING Sealed unit double glazed window to side, loft access. Panel doors to bedrooms 1, 2, 3, shower room & wc. BEDROOM 1 Sealed unit double glazed bay window to front. Fitted range of wardrobes to one wall including cupboards & drawers. BEDROOM 2 Sealed unit double glazed window to rear. Fitted wardrobes/cupboard. BEDROOM 3 Sealed unit double glazed window to front. Fitted wardrobes/cupboards. SHOWER ROOM Suite comprising walk in shower cubicle with wall mounted main shower, pedestal wash hand basin, heated towel rail, sealed unit double glazed window to rear. Built in airing cupboard. SEPERATE WC WC, sealed unit double glazed window to side. OUTSIDE Enclosed front garden, laid to lawn, flower & shrub beds. Brick weave driveway leading to Single Garage up & over door, light & power, sealed unit double glazed window to side. Personal door to rear entrance lobby. Side access via timber gate to Enclosed rear garden, laid to lawn, flower & shrub beds, ornamental pond, paved patio area. Timber garden shed. Council tax band: C







