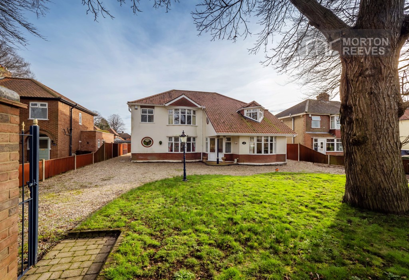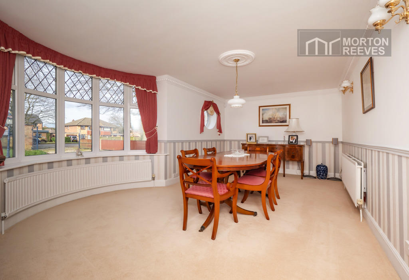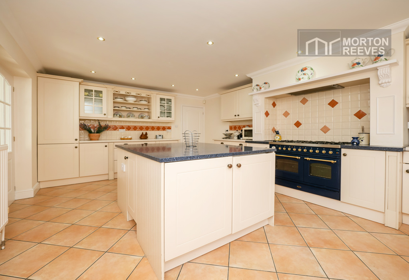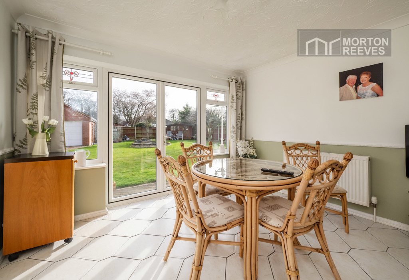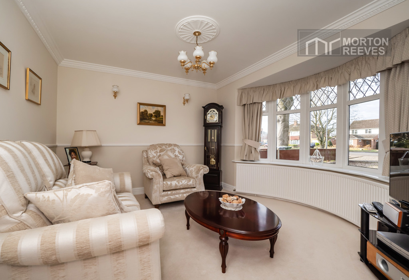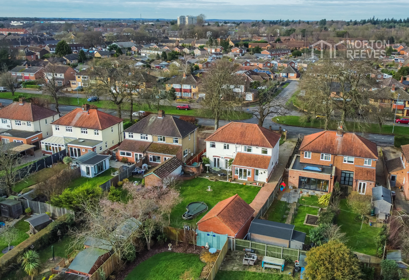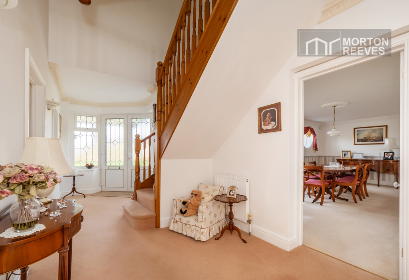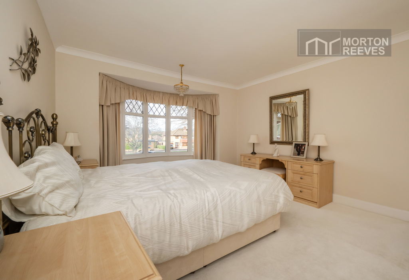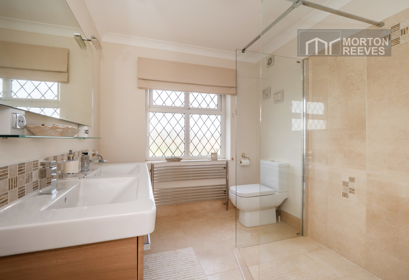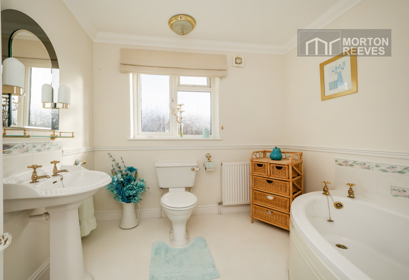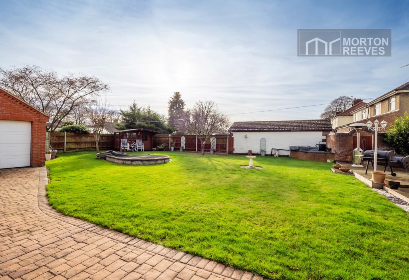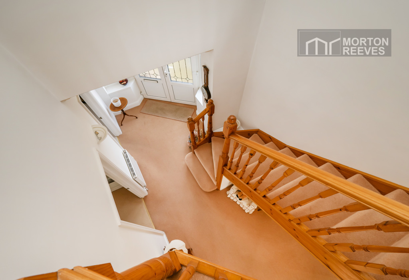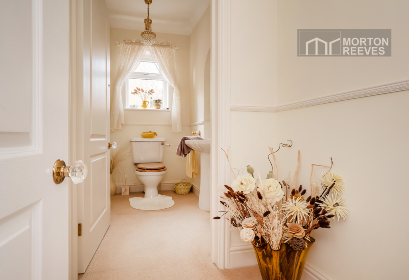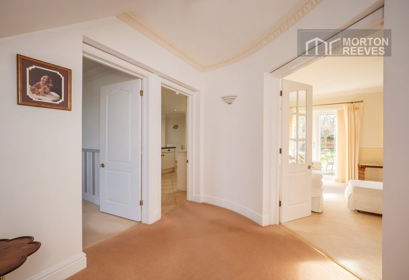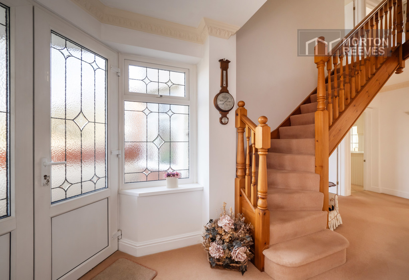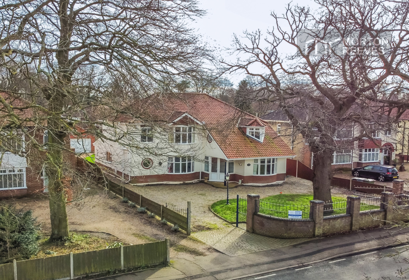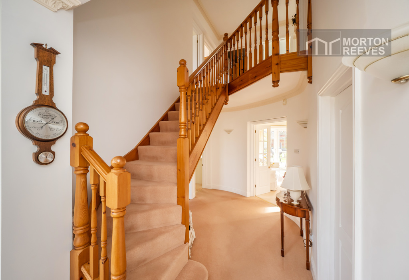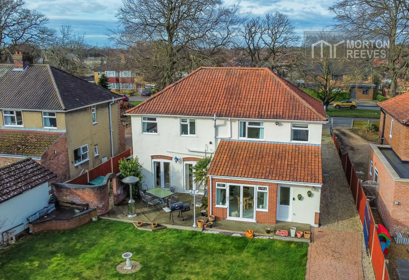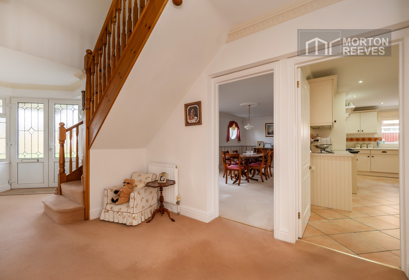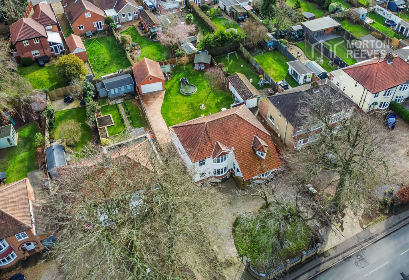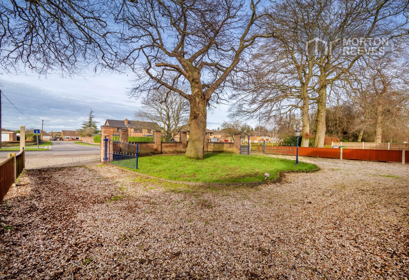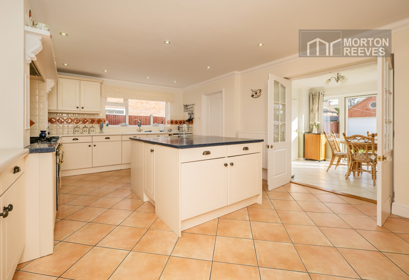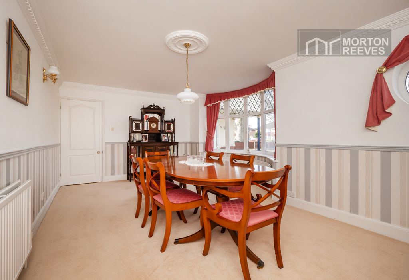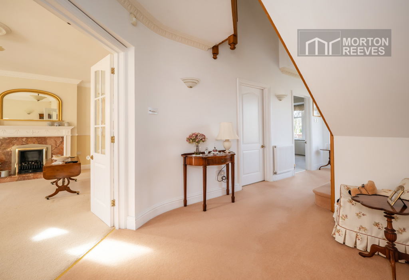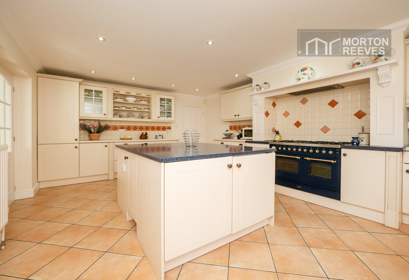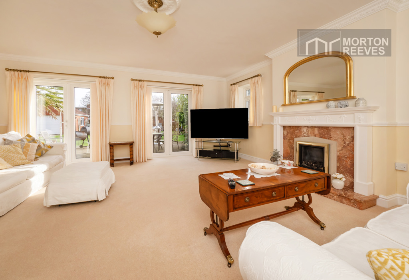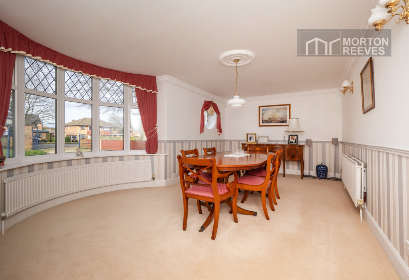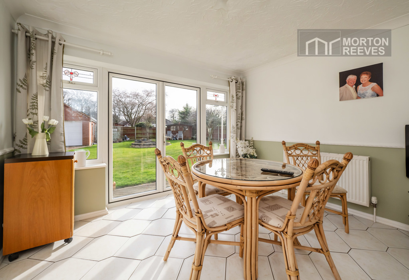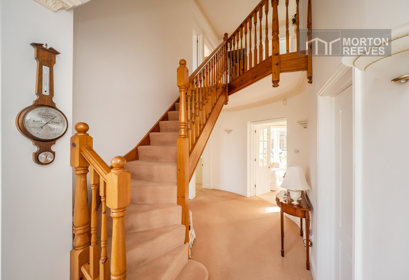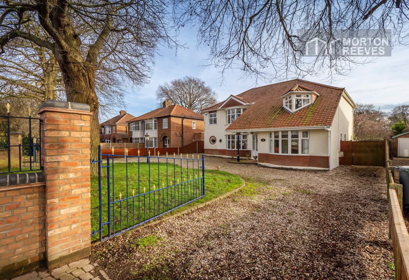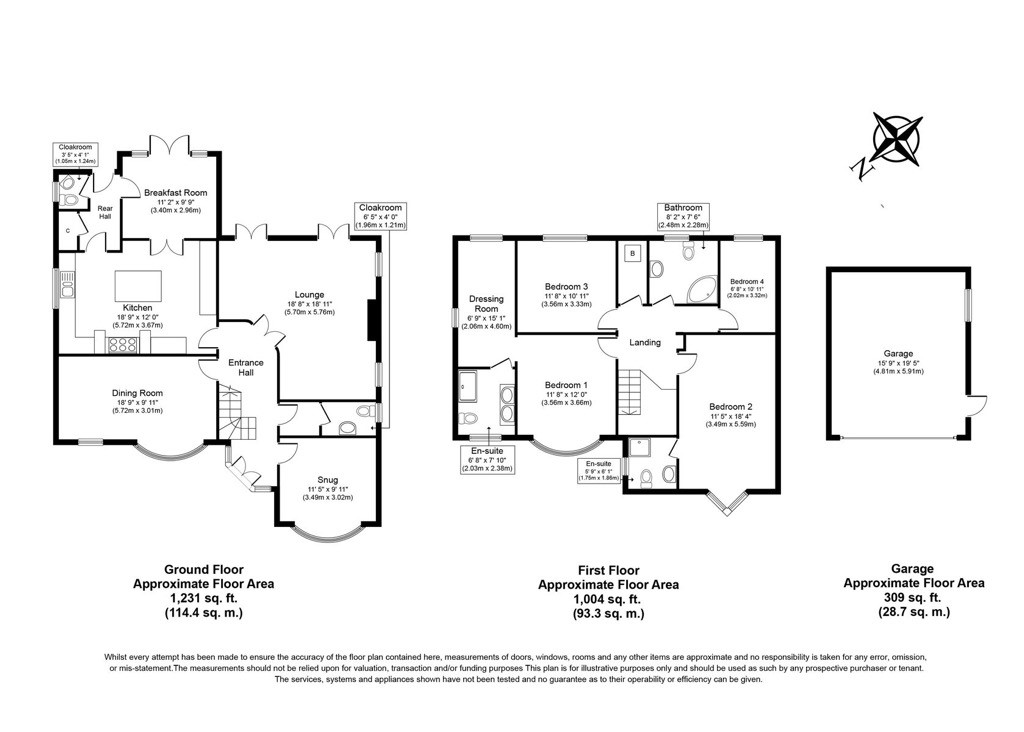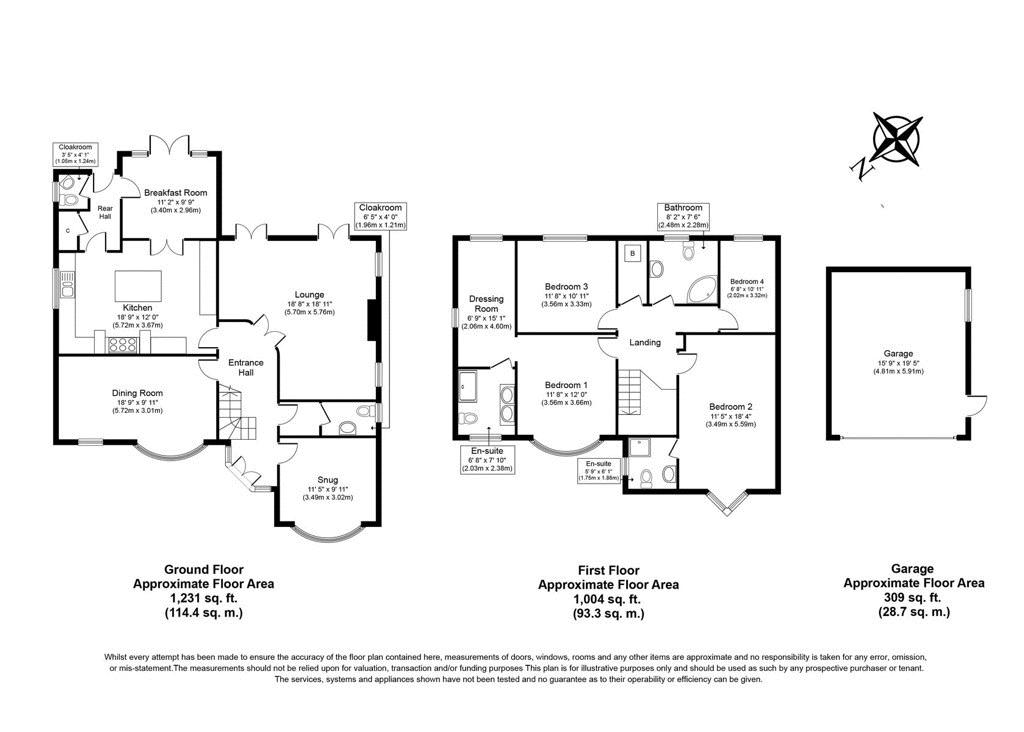Plumstead Road East, Norwich, Norfolk - £575000
On Market
- DOUBLE GARAGE
- GAS CENTRAL HEATING
- UNIQUE HOM E
*** GUIDE PRICE £575,000 - £625,000 *** Situated in the popular Thorpe St Andrew this iconic detached 5/6 bedroom house has never been sold since its conversion from two dwellings. It boasts impressive accommodation and is presented in a classic style throughout with spacious rooms flooded with light, there are dual en-suites and four reception rooms, the space offering enormous flexibility with a superb position. ENTRANCE HALL An inviting and spacious area overlooked by the gallery landing above, and giving access to all rooms. SNUG A good size room with bay window to the front enjoying view over the gardens. GROUND FLOOR CLOAKROOM With ample space for coats and shoes, Door to:- DINING ROOM Enjoying light and views to the front through the bow window and adjacent circular window. This room can adequately cope with a 12 seater table along with a dresser. LOUNGE An L-shaped room flooded with light via the dual french doors opening into the rear gardens. There are dual windows to the side and main focal point gas fireplace with marble and surround with ornate mantle. KITCHEN A selection of ivory white units in a contemporary style with central island unit with granite worktop. There is an inbuilt six ring gas range with oven below and extractor above, integral dishwasher and plumbing for washing machine, a spacious room indeed. BREAKFAST ROOM Flooded with light to the rear with doors giving access to the gardens with ample space for table and chairs. Alternatively an additional room to sit and enjoy the garden view. REAL LOBBY With utility cupboard with storage wired for light and power. WC With low level WC and wash basin. Stairs, first floor LANDING An impressive galleried landing with doors to all rooms, enjoying the view over the entrance hall below. MAIN BEDROOM A good size double bedroom with window to the front, open to DRESSING ROOM A substantial dressing room, fully fitted with cupboards, drawers and wardrobes enjoying views over the rear gardens. ENSUITE Modern suite with low level WC, his and hers contemporary wash basin and walk in wet room shower all with complementing, splashback and surrounds with glass screens. AIRING CUPBOARD with combination Worcester boiler for central heating and domestic hot water and lots of storage. BEDROOM A good size double bedroom with views overlooking the rear gardens. BATHROOM Three piece white suite in a heritage style with corner bath and splashbacks. BEDROOM A good size single bedroom with view overlooking the rear gardens, alternatively a home office. GUEST ROOM A considerable double bedroom with unique dormer window to the front. ENSUITE The property is approached via a coach driveway with dual wrought iron gates behind a brick and wrought iron wall. There are lawns with shingle drive and mature tree. Access to the side of the property leads to the rear gardens with driveway giving access to a double garage wired for light and power with electric up and over door, the gardens having lawns and summer house plus a deep pond and decked area adjacent to the main living room. OUTSIDE The property is approached via a coach driveway with dual wrought iron gates behind a brick and wrought iron wall. There are lawns with shingle drive and mature tree. Access to the side of the property leads to the rear gardens with driveway giving access to a double garage wired for light and power with electric up and over door, the gardens having lawns and summer house plus a deep pond and decked area adjacent to the main living room. Council tax band: D







