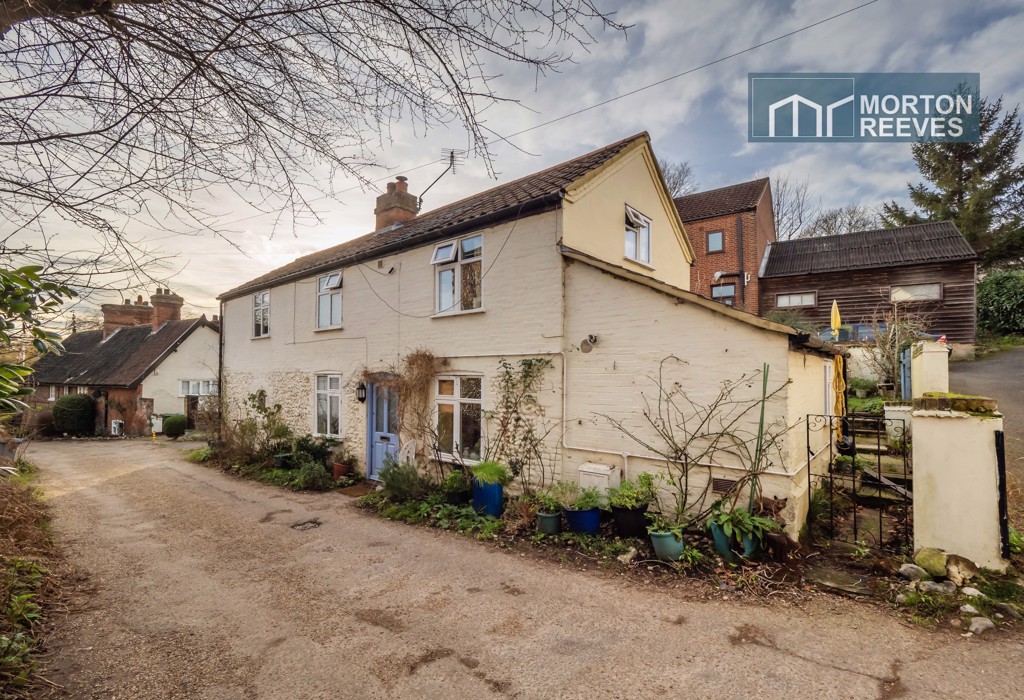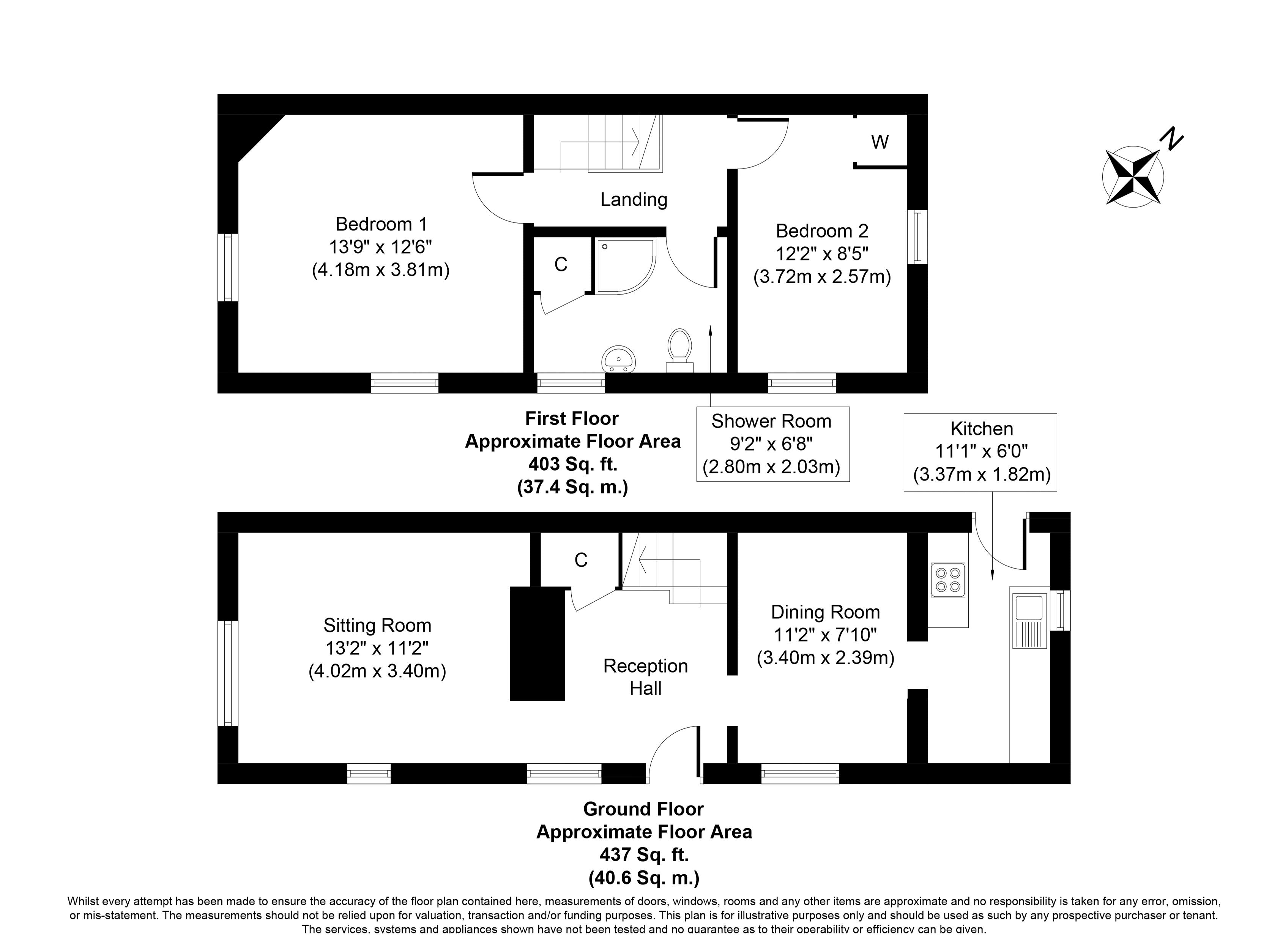Chapel Lane, Norwich, Norfolk - £270000
On Market
- RARELY AVAILABLE COTTAGE
- 2/3 RECEPTION ROOMS
- OFF ROAD PARKING
- EPC E
- 2 DOUBLE BEDROOMS
- CLOSE RIVER GREEN
- ENCLOSED REAR GARDEN
- 840 SQUARE FEET
Chapel Lane, Norwich ***GUIDE PRICE RANGE £270,000 to £290,000***A period linked detached Cottage enjoying a lovely unique location on Chapel Lane which offers a glimpse of a view to River Green, set in the ever popular suburb of Thorpe St. Andrew with its excellent shopping, schooling, amenities & easy road access into Norwich City Centre with all that it provides and also links to the A47 & Broadland Northway. The property's accommodation over two storeys features 2/3 reception rooms, 2 bedrooms and a shower room. It offers sealed unit double glazed windows, gas central heating to radiators, off road parking and an enclosed rear garden area. Viewing is most strongly recommended. RECEPTION HALL/LIVING ROOM Double backed wood burner to fireplace, tiled flooring, radiator, sealed unit double glazed window to front. Building cupboard. Stairway to 1st floor. Opening to dining room. Opening to lounge LOUNGE Wood burner to fireplace with pamment hearth, radiator, wall mounted shelving, porthole window to front, sealed unit double glazed window to side with views to the lane and a River Green beyond. DINING ROOM radiator, sealed unit double glazed window to front. Steps to KITCHEN Fitted comprising single drainer sink unit with mixer tap, timber work surfaces with tiled splashbacks, base and eye level units, built in gas hob and oven, tiled floor, concealed gas fired boiler, sealed unit double glazed window to side. Double glazed door to outside. STAIRWAY TO FIRST FLOOR LANDING Wood floorboards. Doors to bedroom 1, bedroom 2 and bathroom. BEDROOM 1 Wood board flooring, radiator, sealed unit double glazed windows to front and side with views to the lane and River Green beyond. BEDROOM 2 Radiator, wood board flooring, sealed unit double glazed windows to front and side. SHOWER ROOM White suite comprising corner shower, pedestal wash hand basin, WC, wood board flooring, wall mounted radiator/towel rail, sealed unit double glazed window to front, extractor unit. Built in airing cupboard extractor unit. OUTSIDE Enclosed rear garden area, partly walled, flower and shrub beds. outside tap, power point and light. Access to front, side and rear. The property enjoys a parking space beyond the rear garden which has a right away access adjacent to the side of the property. Council tax band: C












