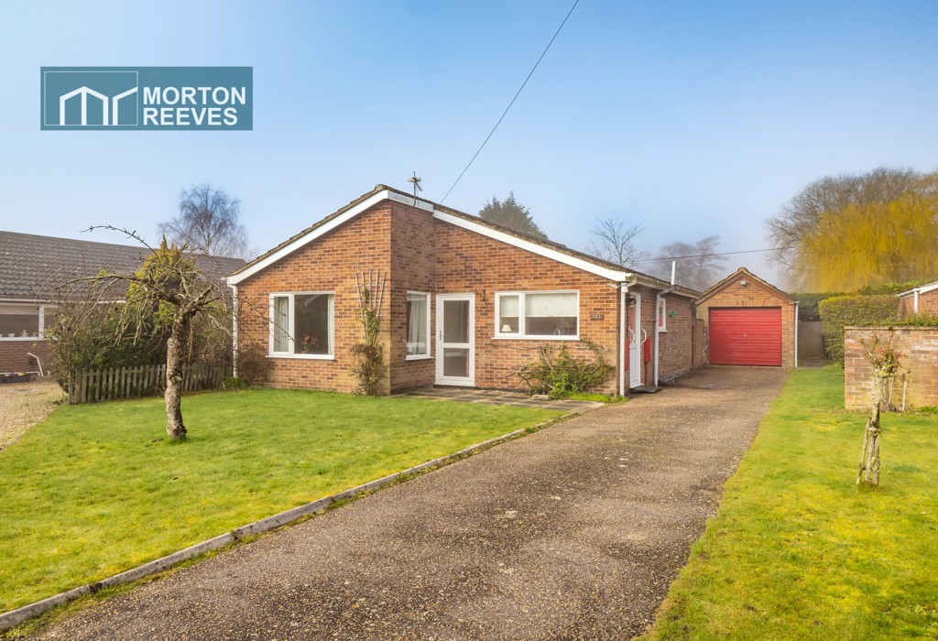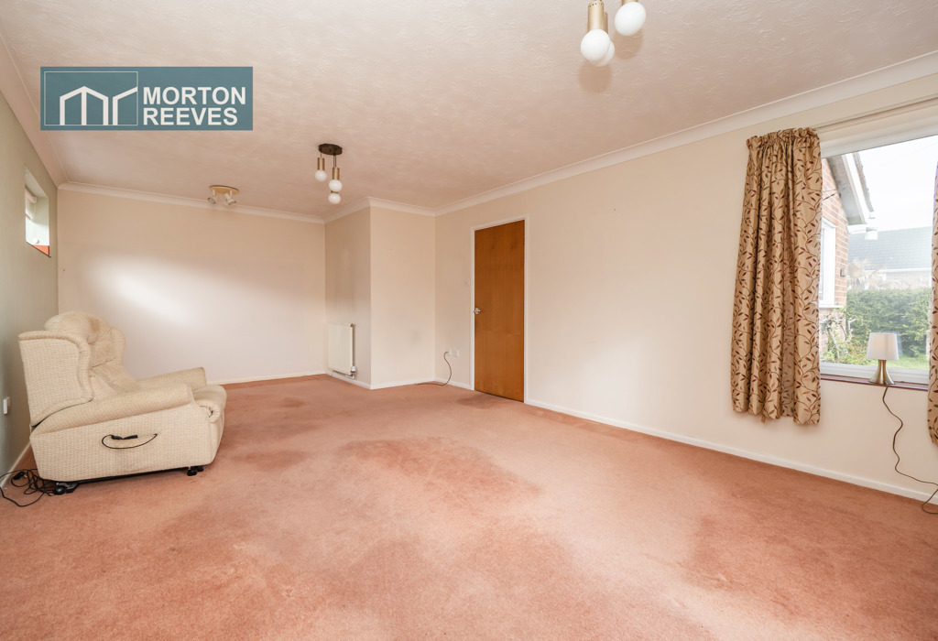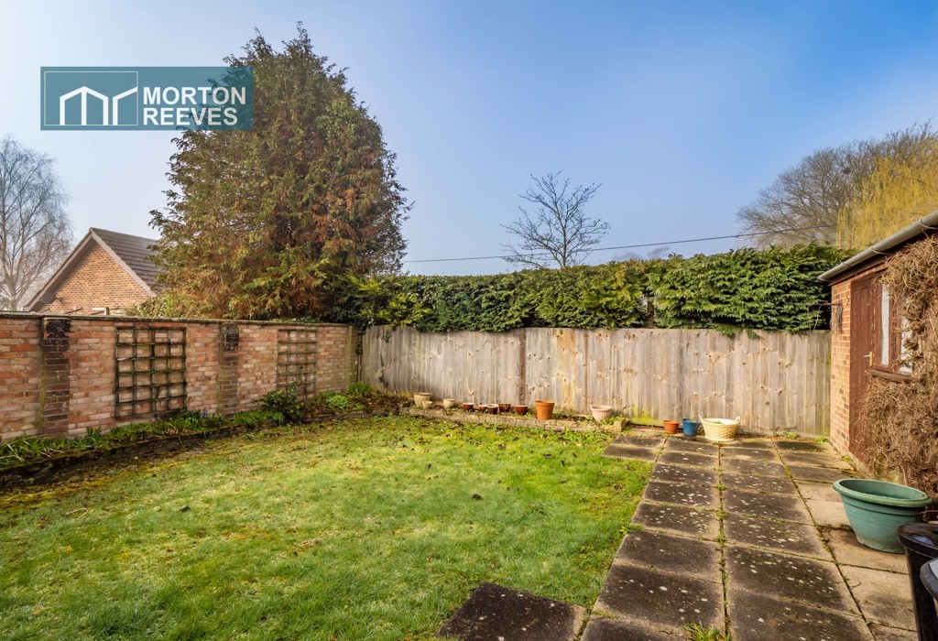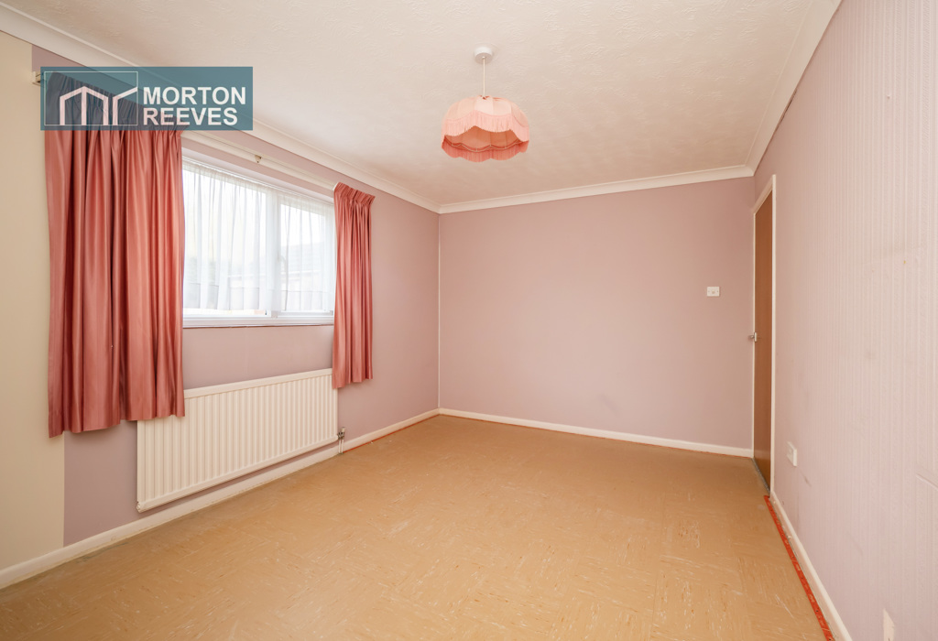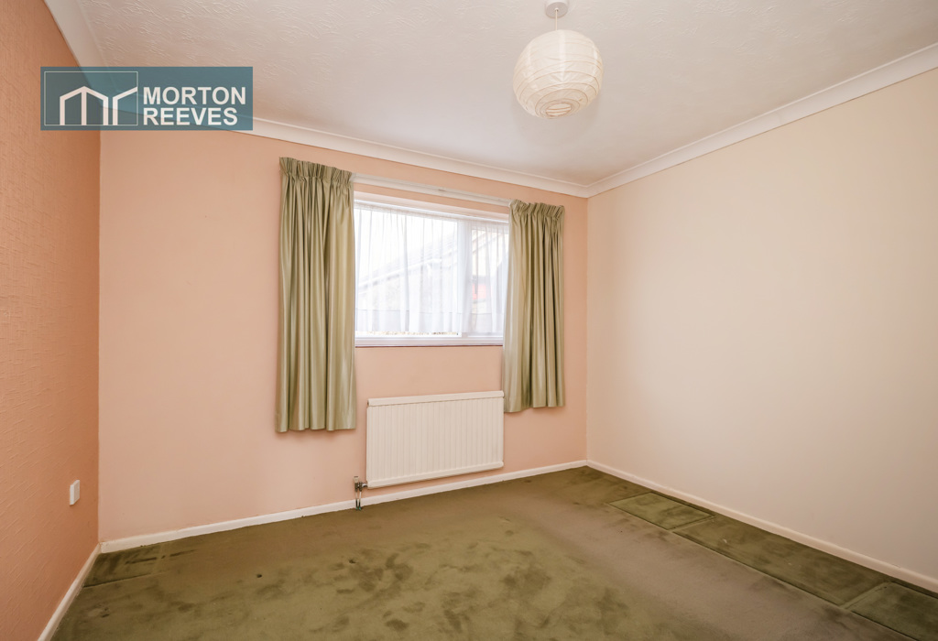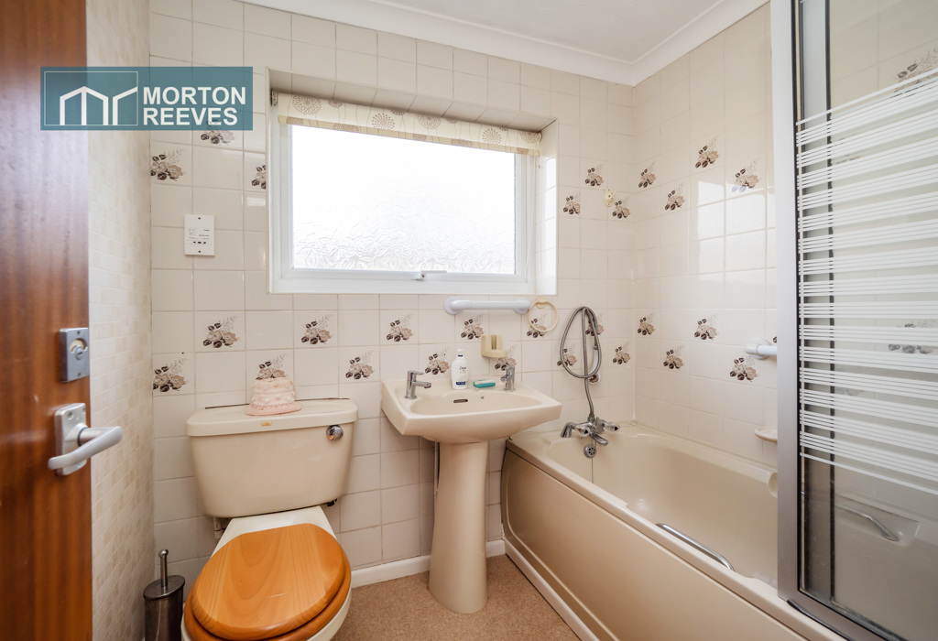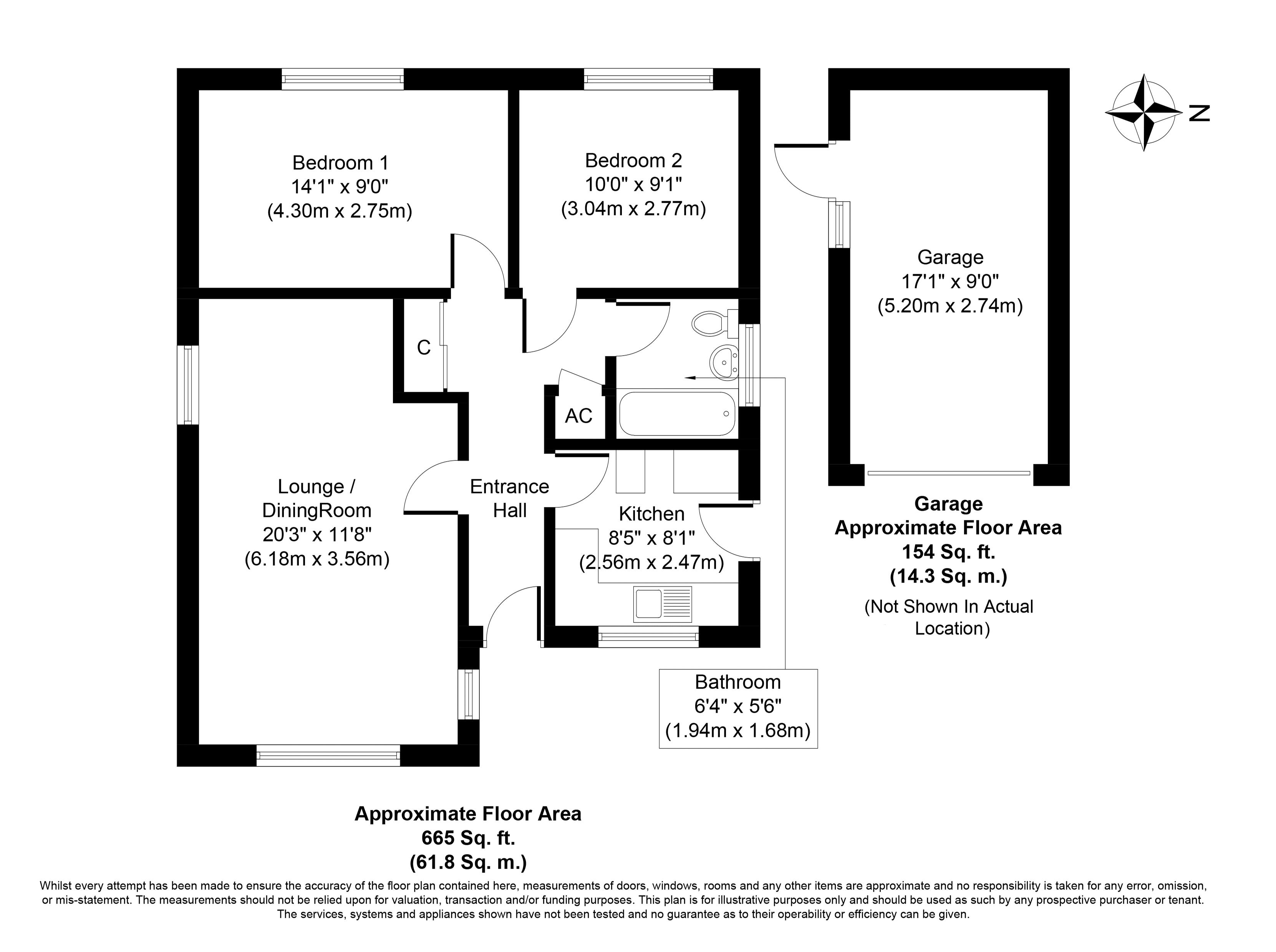Cawstons Meadow, Poringland, Norwich, Norfolk - £250000
On Market
- PHOTO VOLTAIC PANELS
- POPULAR LOCATION
- 665 SQUARE FEET
- GARAGE AND PARKING
- CENTRAL HEATING AND DOUBLE GLAZING
- EPC - B
Cawstons Meadow, Poringland, Norwich, NR14 This two bedroom detached bungalow offers a modern kitchen and good size accommodation overall. The property benefits from parking and garage as well as a private rear gardens, gas central heating and UPVC double glazing. It is a short distance from local amenities and facilities within this very popular area. The property does require a little updating and as such we urge early viewing to avoid disappointment. ENTRANCE HALL with doors to all rooms there is a large storage cupboard with sliding doors plus further airing cupboard with hot water cylinder. LOUNGE/DINING ROOM A well proportioned and bright space with triple aspect flooding this room with light, there is room for dining room furniture as well as sitting room furniture. BEDROOM a good size double bedroom with a view to the rear . BEDROOM a good size double bedroom with view to the rear. BATHROOM three-piece champaign suite with completing splashbacks and surrounds there was an electric shower and UPVC window to the side. KITCHEN a selection of beech modern base, drawer and wall mounted units with the complimenting splashbacks and surrounds. There is a recess for a gas cooker and space for fridge freezer, wall mounted glowworm boiler for central heating, plumbing for automatic washing machine, the kitchen itself enjoying views overlooking the front gardens OUTSIDE To the front property is a long driveway with parking for several vehicles there is a lawn, area with beds for shrubs and mature fruit tree. There is a detached brick garage under a pitched and tiled roof wired for light and power with side personnel door. The rear gardens comprising of lawn with patio, enclosed by brick wall and timber fencing. AGENTS NOTE Purchasers should be aware that there are photovoltaic panels on the roof for which a lease agreement exists. Details available upon request. Council tax band: C







