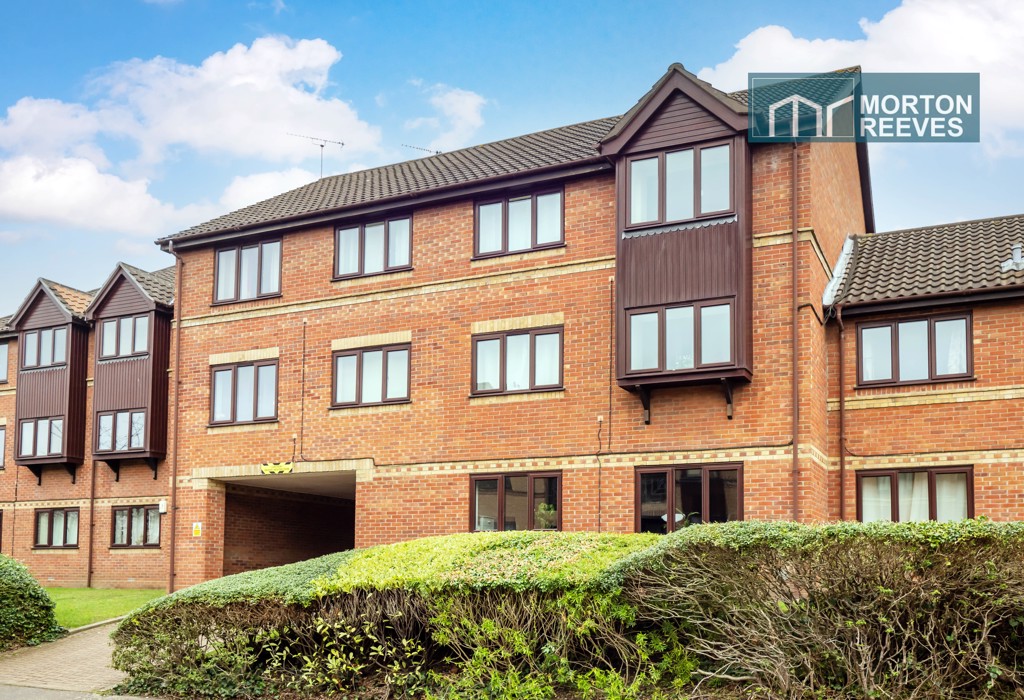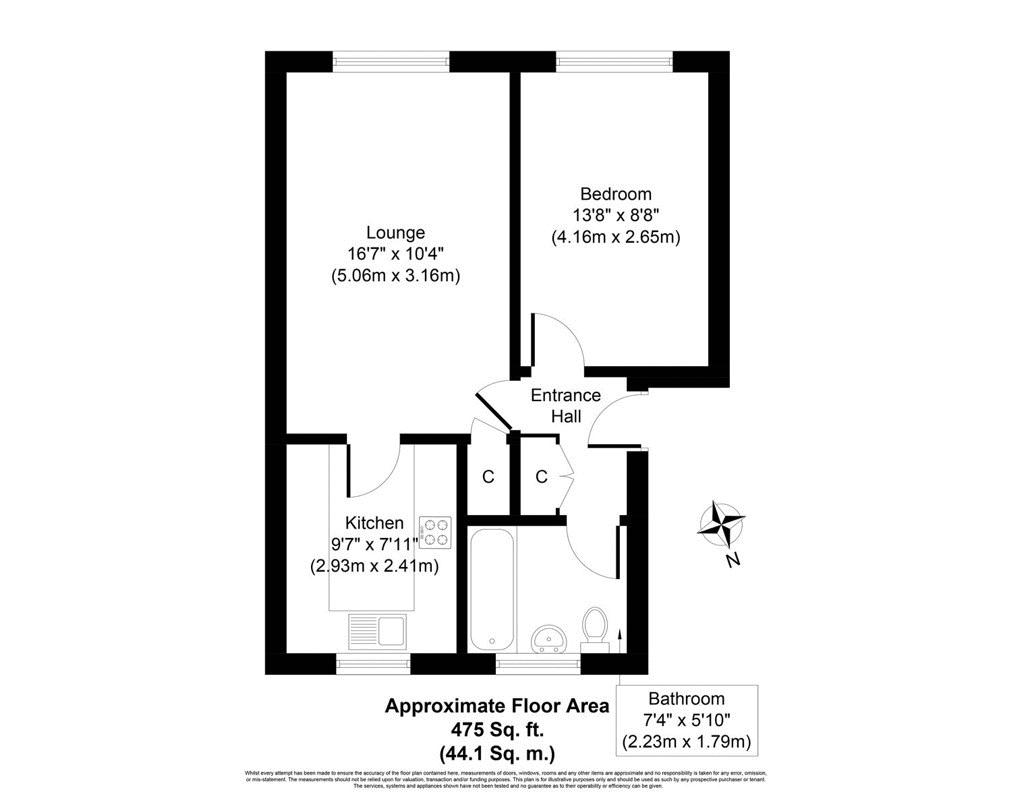Wilson Road, Norwich, Norfolk - £135000
On Market
- PARKING
- IDEAL INVESTMENT OR FTB HOME
- EPC -C
- GROUND FLOOR
- 475 SQUARE FEET
Wilson Road, Norwich Situated within walking distance to the city of Norwich and train station this 1 bedroom ground floor apartment with parking is ideal as an investment or first time home. It has a Gas boiler for central heating, UPVC double glazing and is decorated in a neutral style throughout. We urge an early viewing to avoid disappointment. COMMUNAL ENTRANCE HALL with security entry system, communal lobby, doors to ENTRANCE HALL with storage cupboard and room for coat hanging. BEDROOM a good size double bedroom with view to the front. BATHROOM three-piece suite comprising panel bath, WC and wash basin, all with complementing ceramic tiles, there is vinyl flooring and an electric shower above the bath. LOUNGE/DINING ROOM with views overlooking the front, ample space for sitting room furniture as well as a small dining table. KITCHEN with a selection of base, drawer wall mounted units with complimenting splashback's and surrounds, there is an electric hob with electric oven below, space for washing machine and space for fridge freezer. A combi boiler provides gas fired central heating and domestic hot water the kitchen enjoying the view overlooking the rear of the property. OUTSIDE the property stands in grounds which are maintained by the management company of Thorpe park. This property benefiting from an allocated parking space adjacent. AGENTS NOTE Prospective purchasers should be aware that there is the remainder of a 125 year lease from1988 on this property however the purchase includes a share of the leasehold management company that owns the freehold which brings a number of benefits regarding renewals and potential lease enfranchisement. The service charge is approximately -£65 per month including buildings insurance and the Ground rent is set at -£0 Leasehold Information Number of years remaining on the lease: 89 years Current service charge and any review period: - £65 per month Council tax band: A












