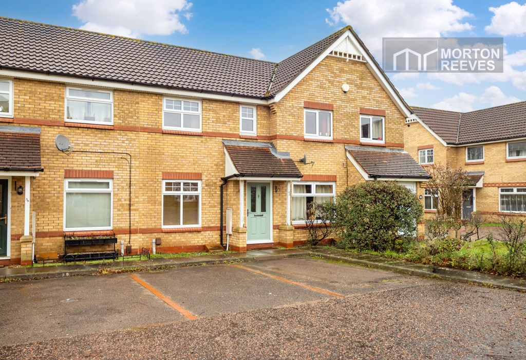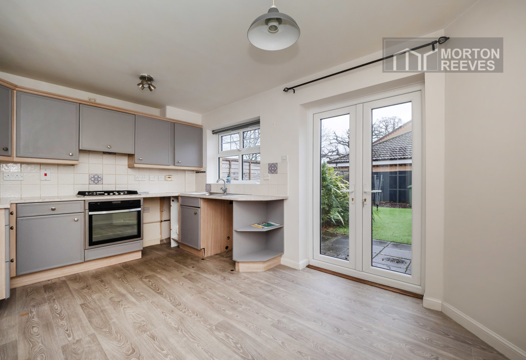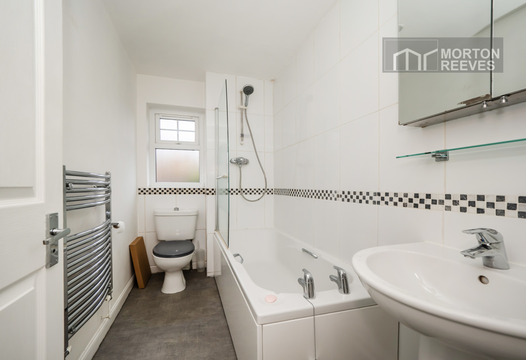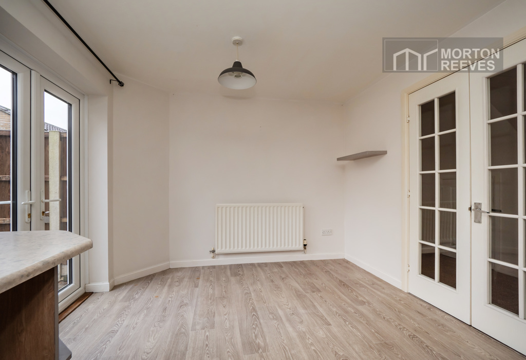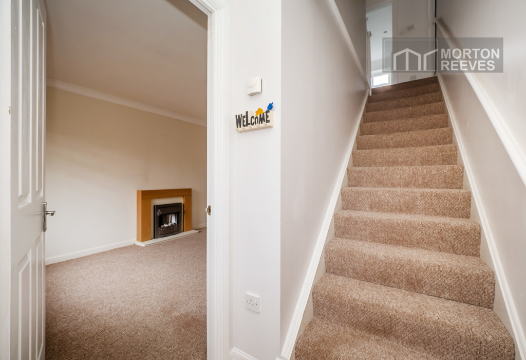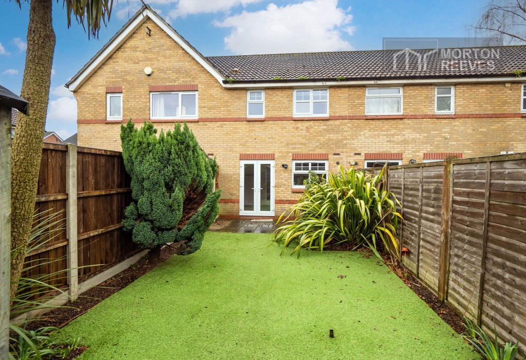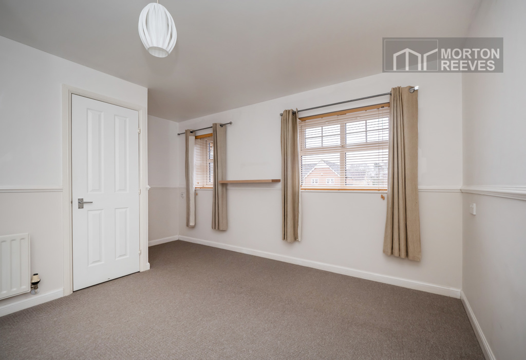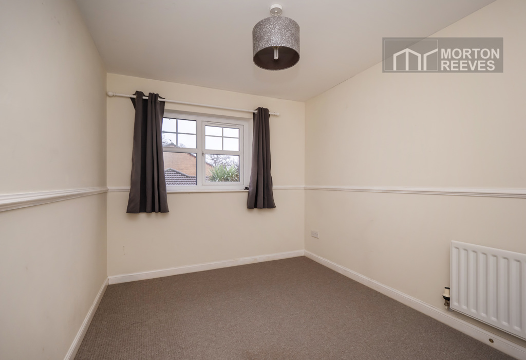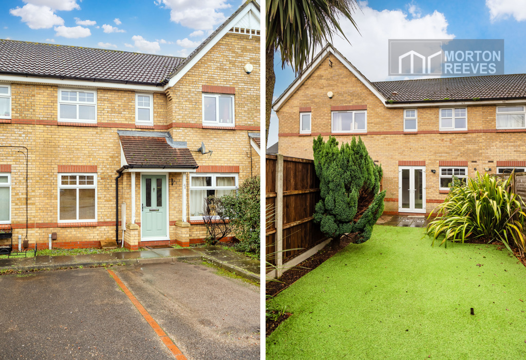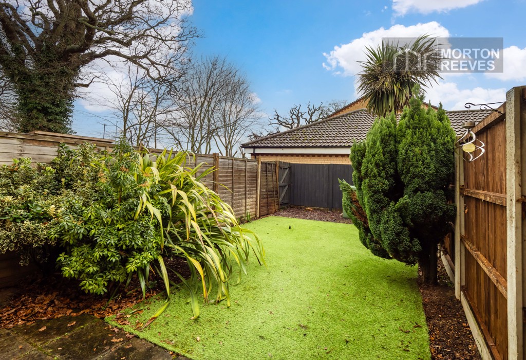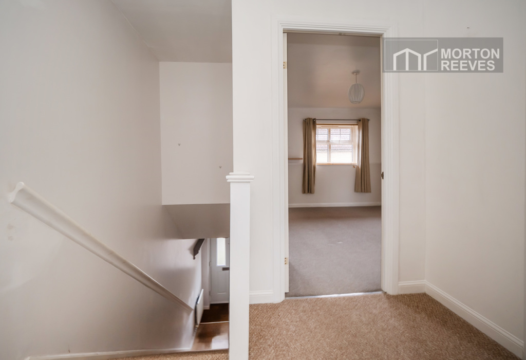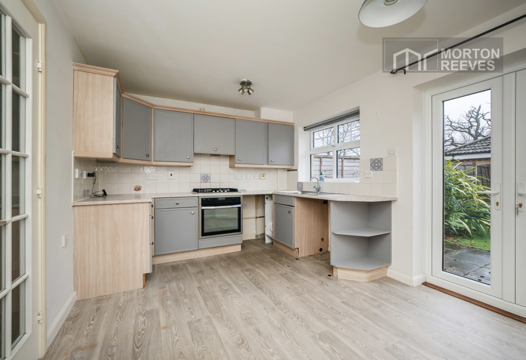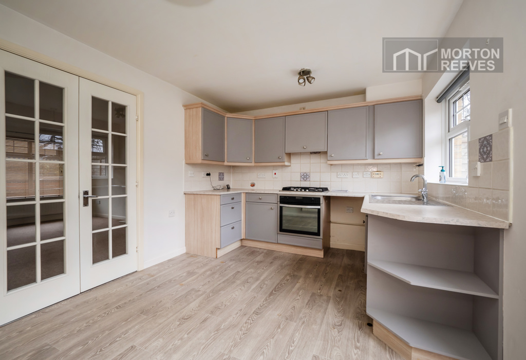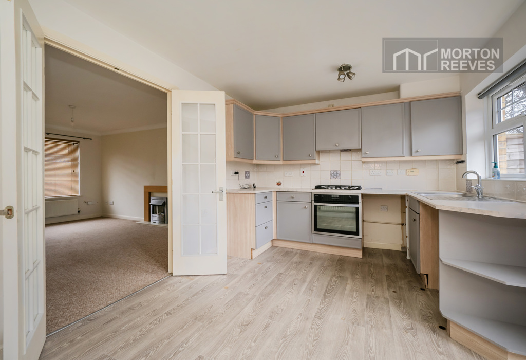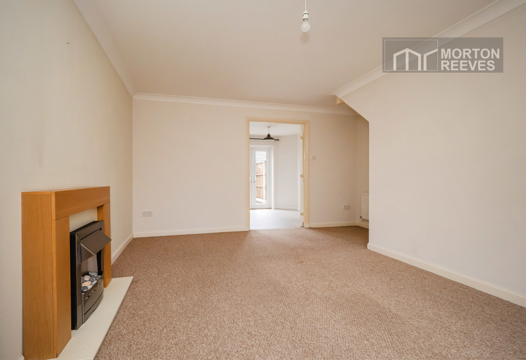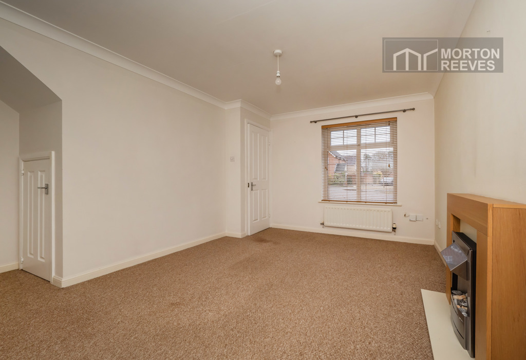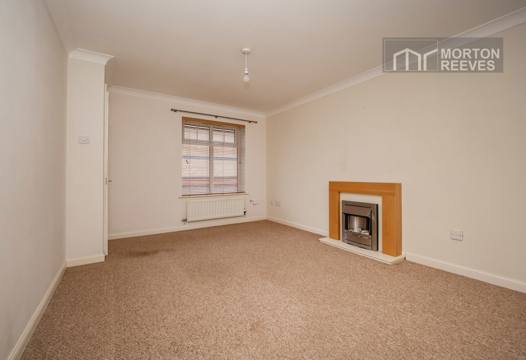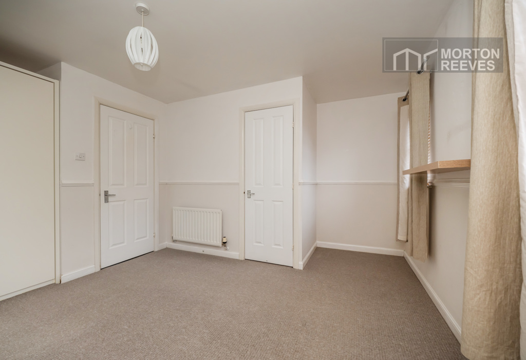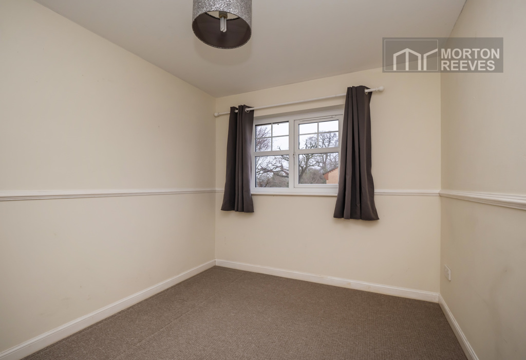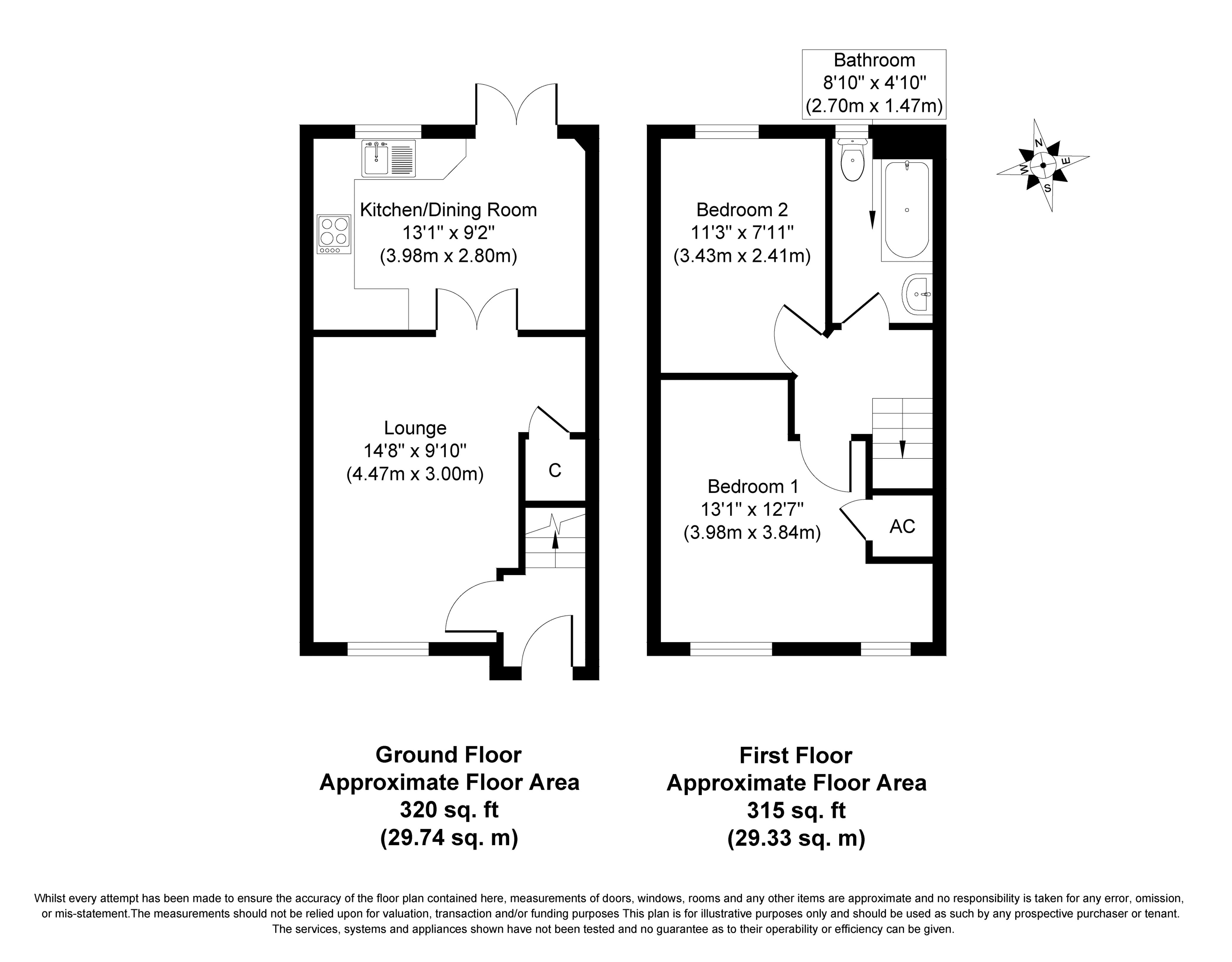Wilks Farm Drive, Sprowston, Norwich, Norfolk - £210000
On Market
- NO CHAIN
- UPVC DOUBLE GLAZING
- CLOSE TO PUBLIC TRANSPORT
- PARKING FOR 2
- GAS CENTRAL HEATING
- 635 SQUARE FEET
Wilks Farm Drive, Sprowston, Norwich *** GUIDE PRICE £210,000 - £215,000 *** This modern two bedroom mid terrace home boasts parking for two vehicles, UPVC double glazing and gas fired central heating. There is a modern bathroom and kitchen the decor in a neutral style throughout with low maintenance gardens. The property itself within easy access of amenities and facilities as well as public transport. Ideal as a first time buyer home or investment opportunity. More details of this home to follow soon ENTRANCE HALL with ample space for coats and shoes stairs to first floor, thermostat for central heating and door to:- LOUNGE A well portioned and bright room with view overlooking the front aspect. There is a focal point electric fireplace with surround and hearth, under stairs storage cupboard. Ample space for sitting room furniture, French doors giving access to:- KITCHEN/DINER a selection of modern units in Dove grey with ceramic tiled splashbacks and surrounds. There is a gas hob and electric oven, space for dishwasher and plumbing for automatic washing machine. The kitchen enjoying views overlooking the rear gardens and having French doors giving access. There is also ample space for a 4 to 6 seater dining table. In the kitchen a concealed boiler for gas fired central heating. LANDING with doors to all rooms BEDROOM ONE a good size double bedroom with airing cupboard containing the hot water cylinder and further storage, triple wardrobe units. There are dual aspects to the front flooding this room with light. BATHROOM Suite comprising low level WC, panelled bath and wash basin all with complimenting splash back and surrounds, plus heated towel rail. BEDROOM a good size double bedroom with views overlooking the rear gardens. OUTSIDE to the rear of the property is a patio garden with artificial grass mature shrubbery and barked area with small timber garden shed the gardens enclosed by timber fencing. At the front are two allocated parking spaces and a small bedded garden area adjacent to the storm porch. AGENTS NOTE AGENTS NOTE The property benefits from two parking spaces outside the front of the property Council tax band: B







