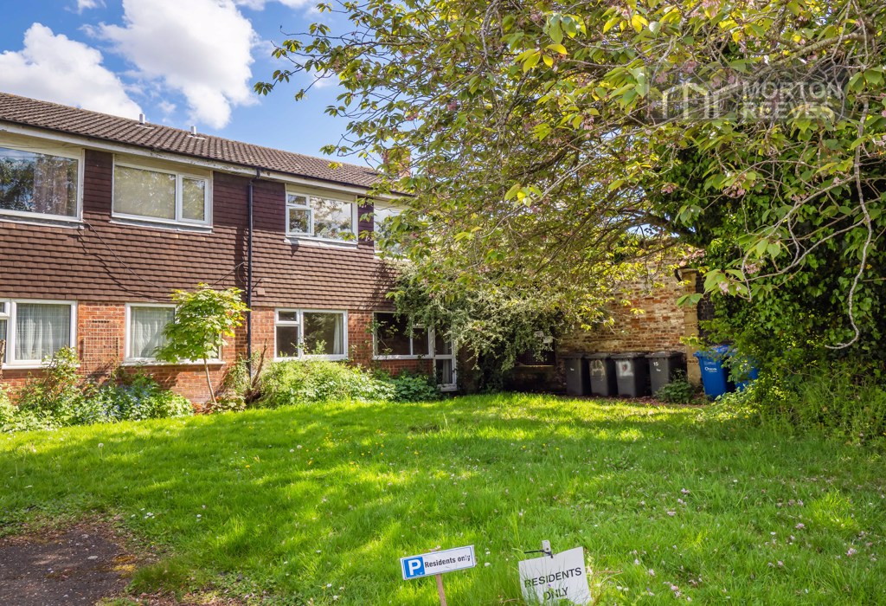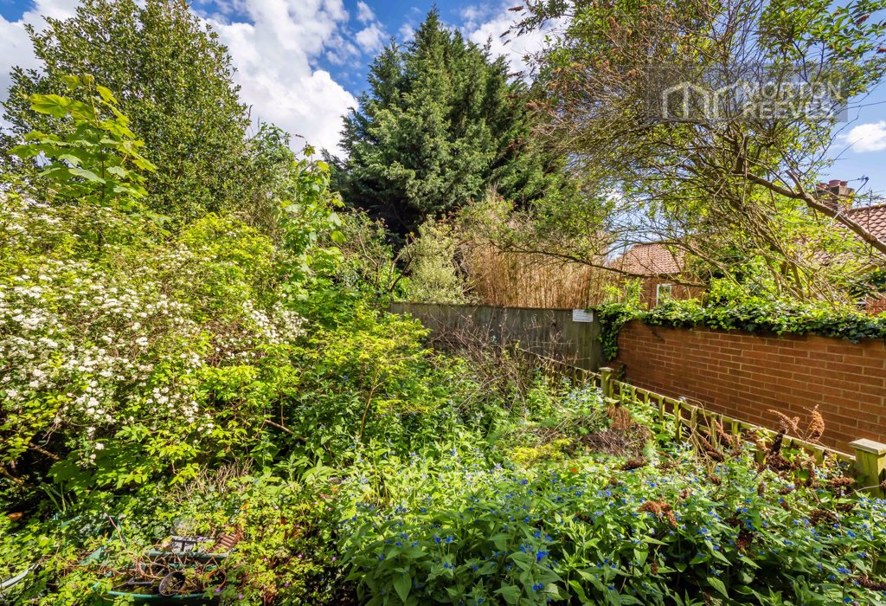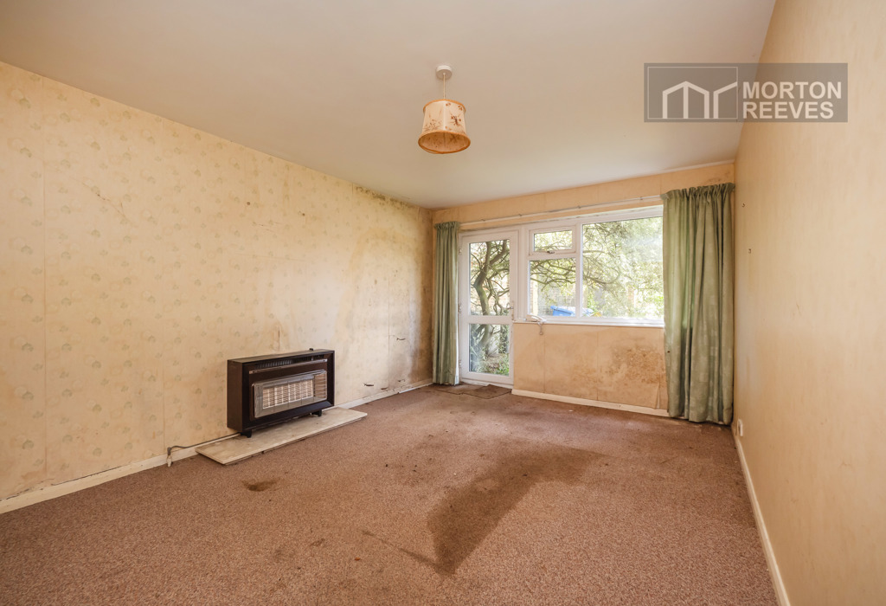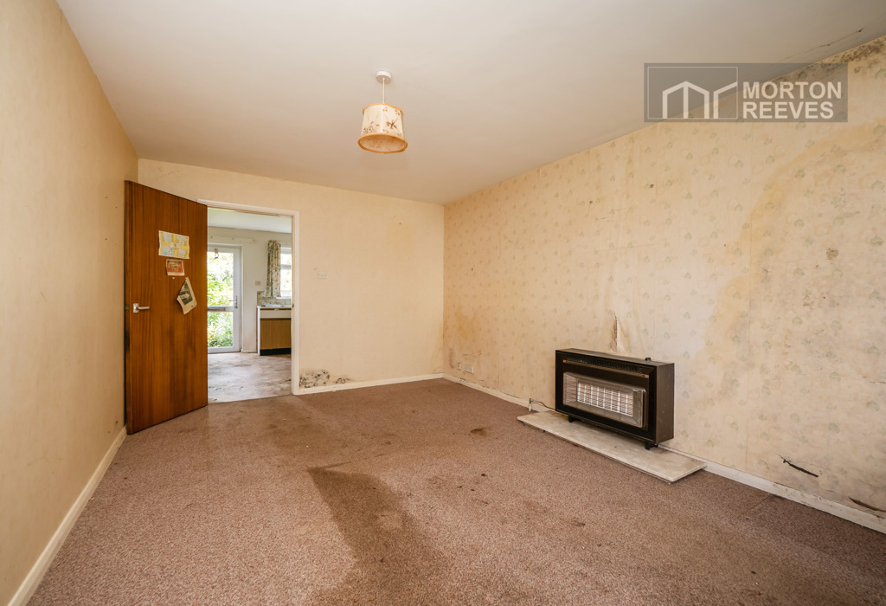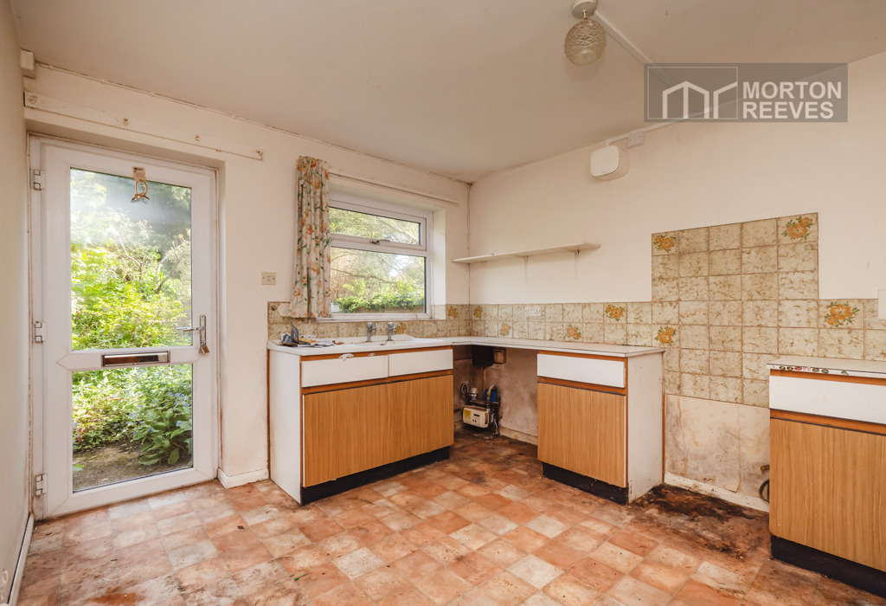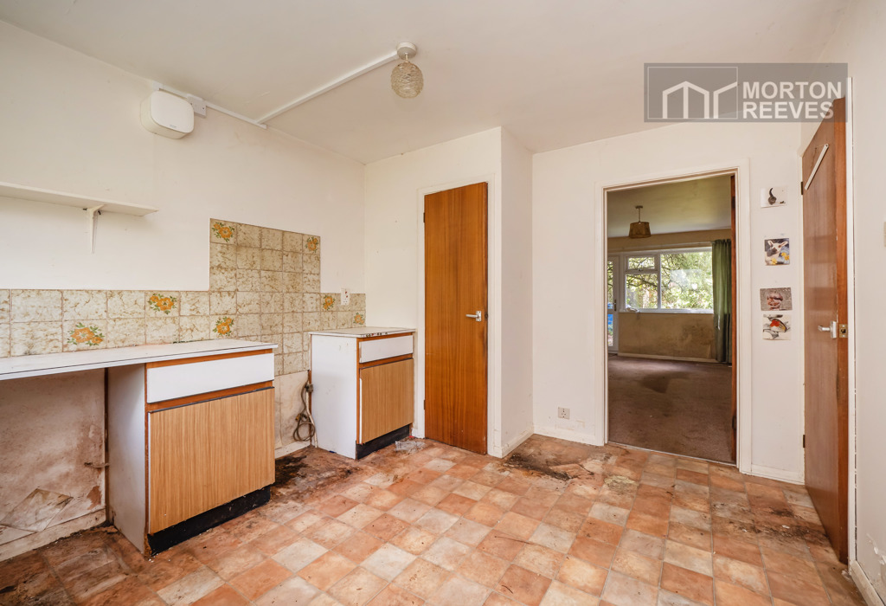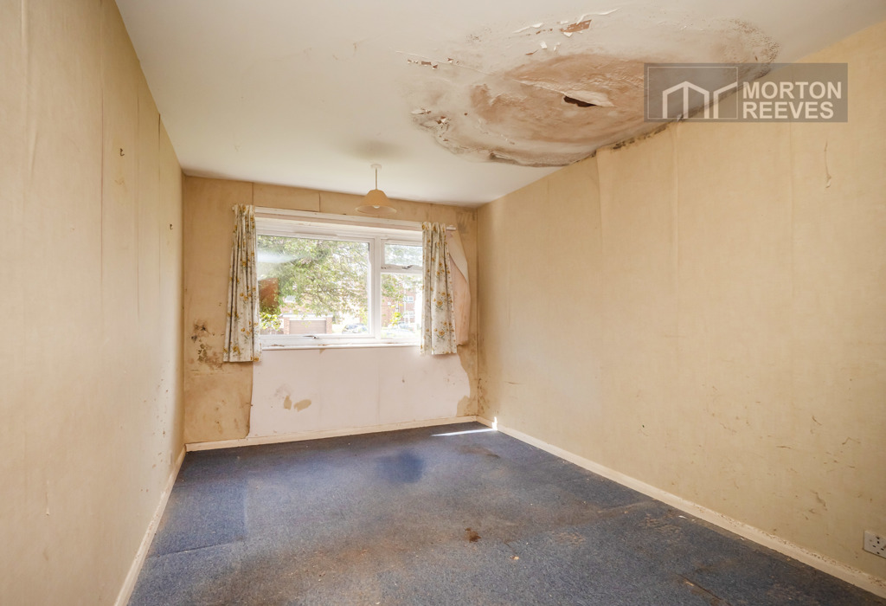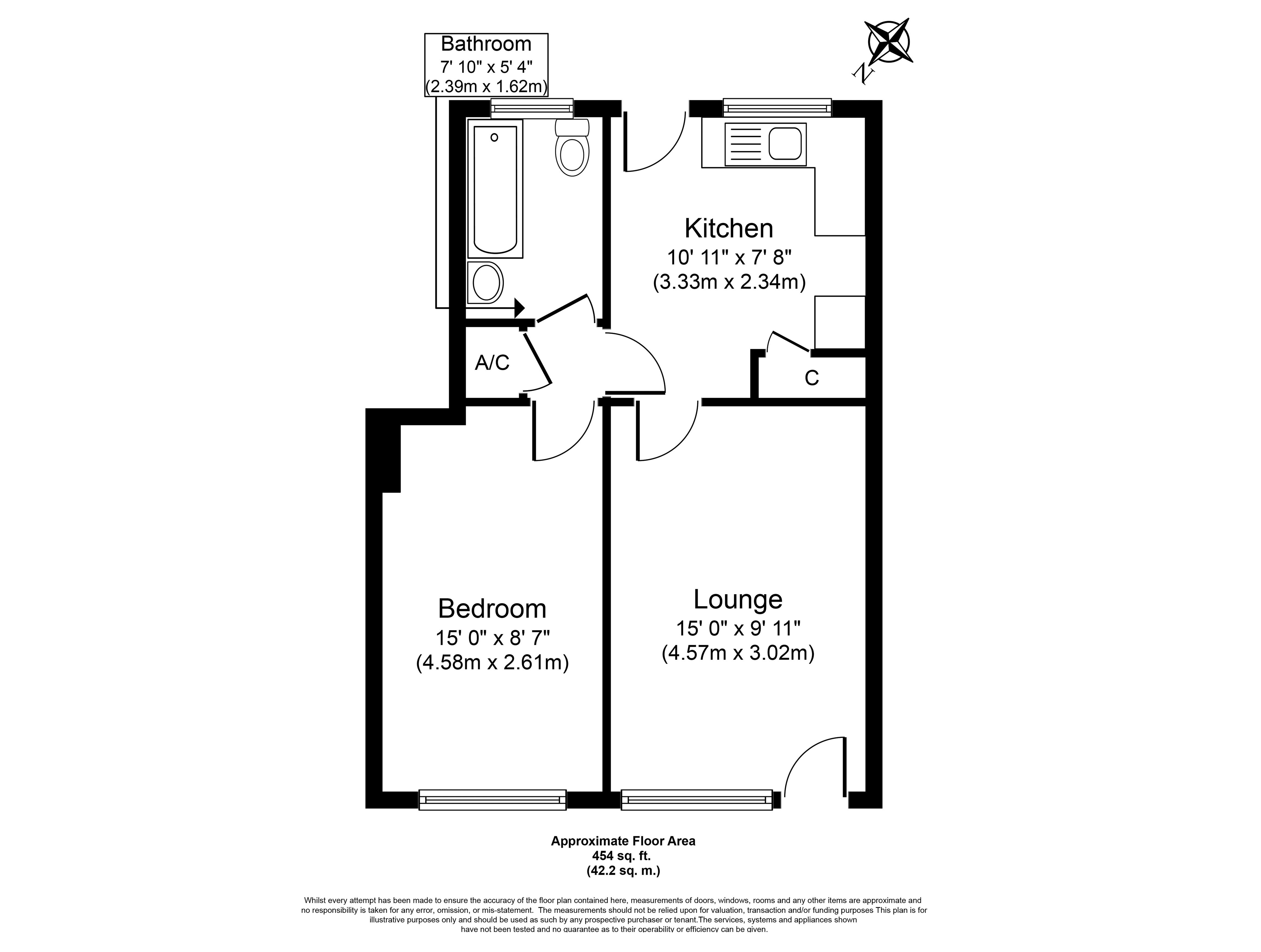Byfield Court, Norwich, Norfolk - £100000
On Market
- GROUND FLOOR FLAT
- LOUNGE/DINING ROOM
- OWN GARDEN
- EPC E
- ONE BEDROOM
- KITCHEN/BREAKFAST ROOM
- PARKING SPACE
- 454 SQUARE FEET
Byfield Court, Norwich
This one bedroomed ground floor flat part of a small development tucked away yet conveniently located between the Aylsham and Drayton Roads in a popular North City location within walking distance of Norwich's City Centre and close to comprehensive local amenities and shops, with good public transport links and excellent road access into the City, the Inner and Outer Ring Roads and the Broadland Northway beyond. The property does require improvement and purchasers should be aware that this may affect mortgage lending. Viewing is most strongly recommended to appreciate both the potential and the location.
LOUNGE/DINING ROOM Sealed unit double glazed window to front. Door to
KITCHEN/BREAKFAST ROOM Comprising single drainer sink unit, work surface base units, space for cooker, sealed unit double glazed window to rear. Built in pantry. Double glazed door to outside. Door to
INNER HALL Built in airing cupboard. Doors to bathroom and bedroom one.
BEDROOM 1 Sealed unit double glazed window to front.
BATHROOM Suite comprising panel sided bath, pedestal wash basin and WC, sealed unit double double glazed window to rear, extractor unit.
OUTSIDE Rear garden area.
Parking space.
AGENTS NOTE The flat is leasehold.
Details of the lease are as follows
Length of lease, 999 years from 1st January 1975.
Currently 951 years remaining.
No service charge is payable the owner/s are responsible for internal and external maintenance.
Building insurance is payable to the managing agents 2022/2023 -£267.57.
Ground rent -£10 pa
Leasehold Information
Number of years remaining on the lease: 950 years
Current ground rent and any review period:
- £10 per year
Council tax band: A







