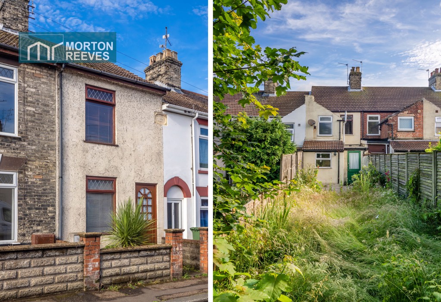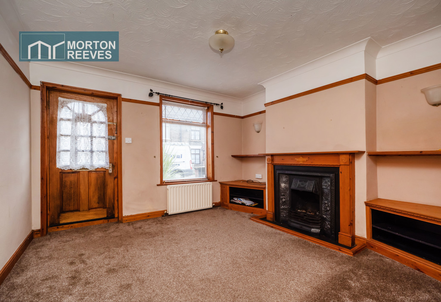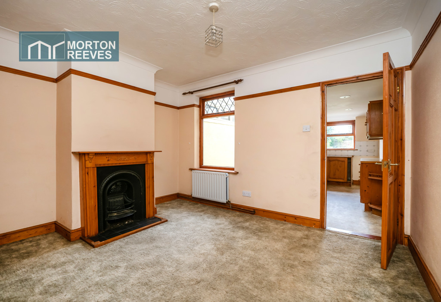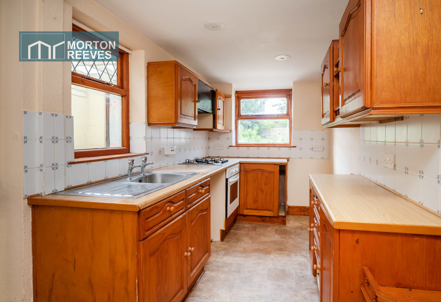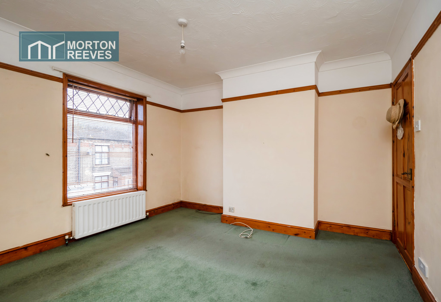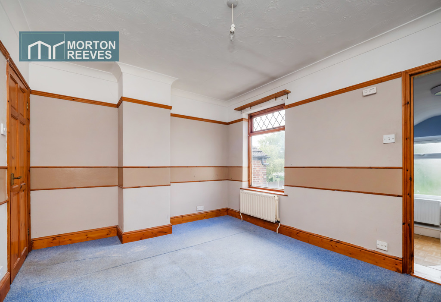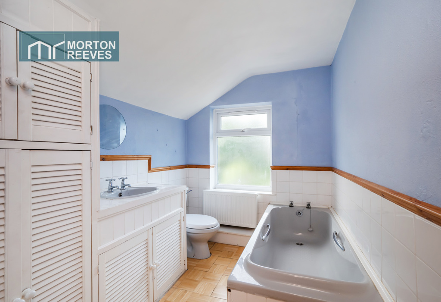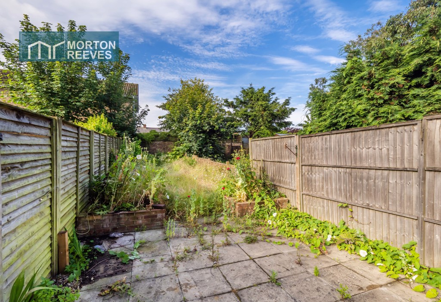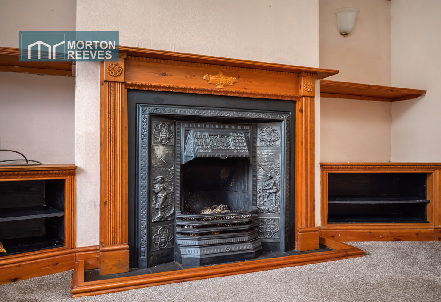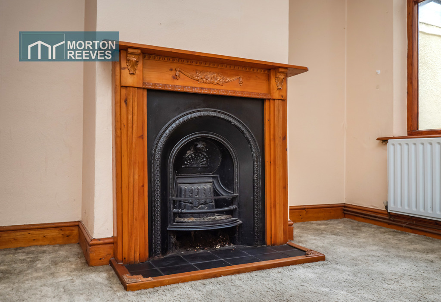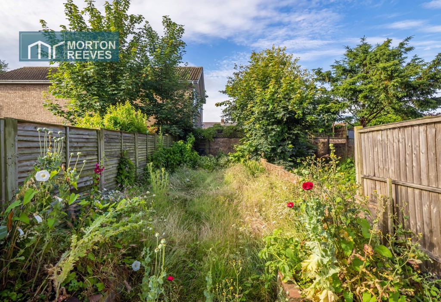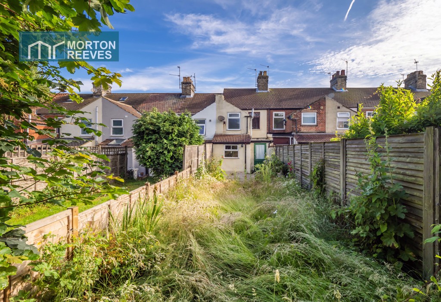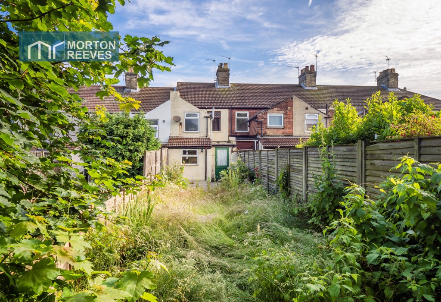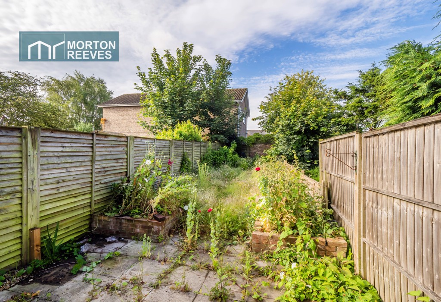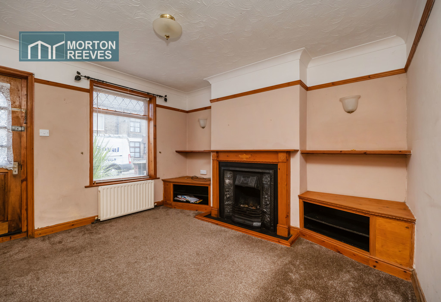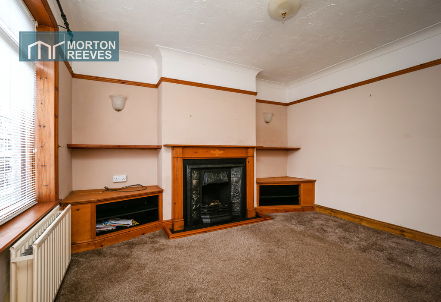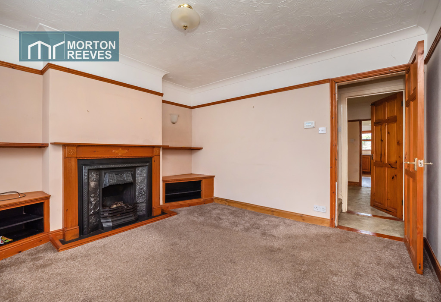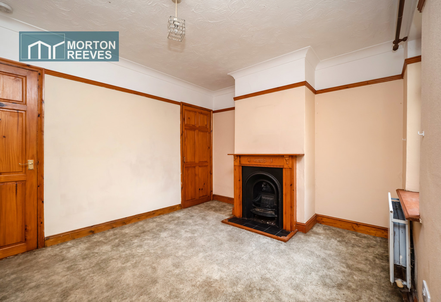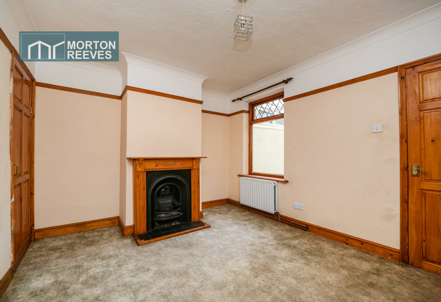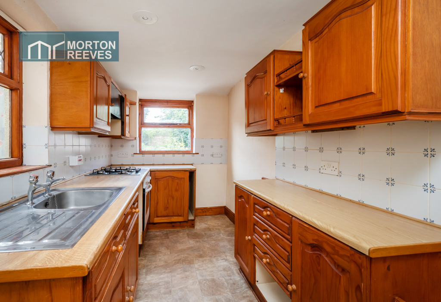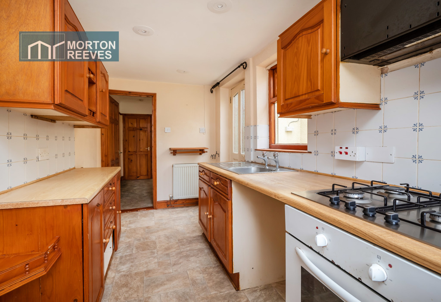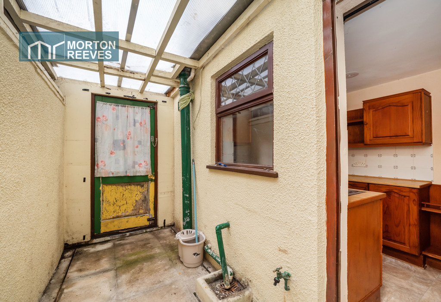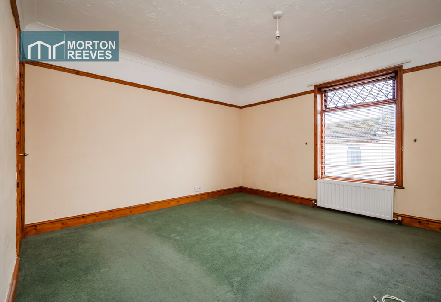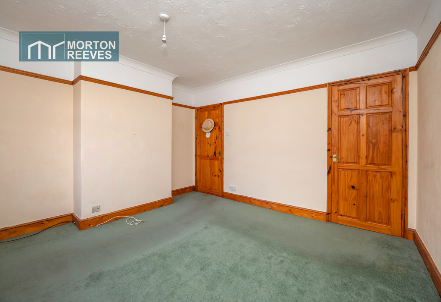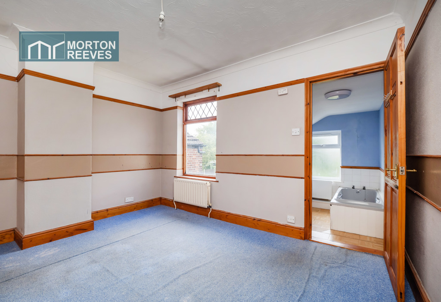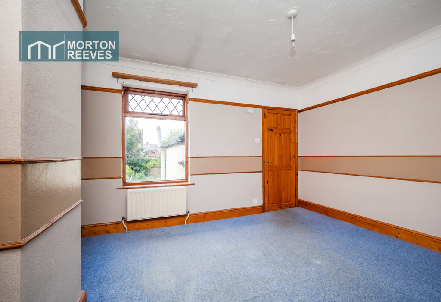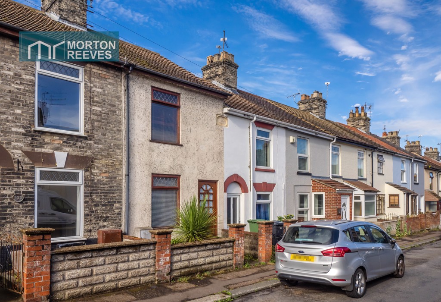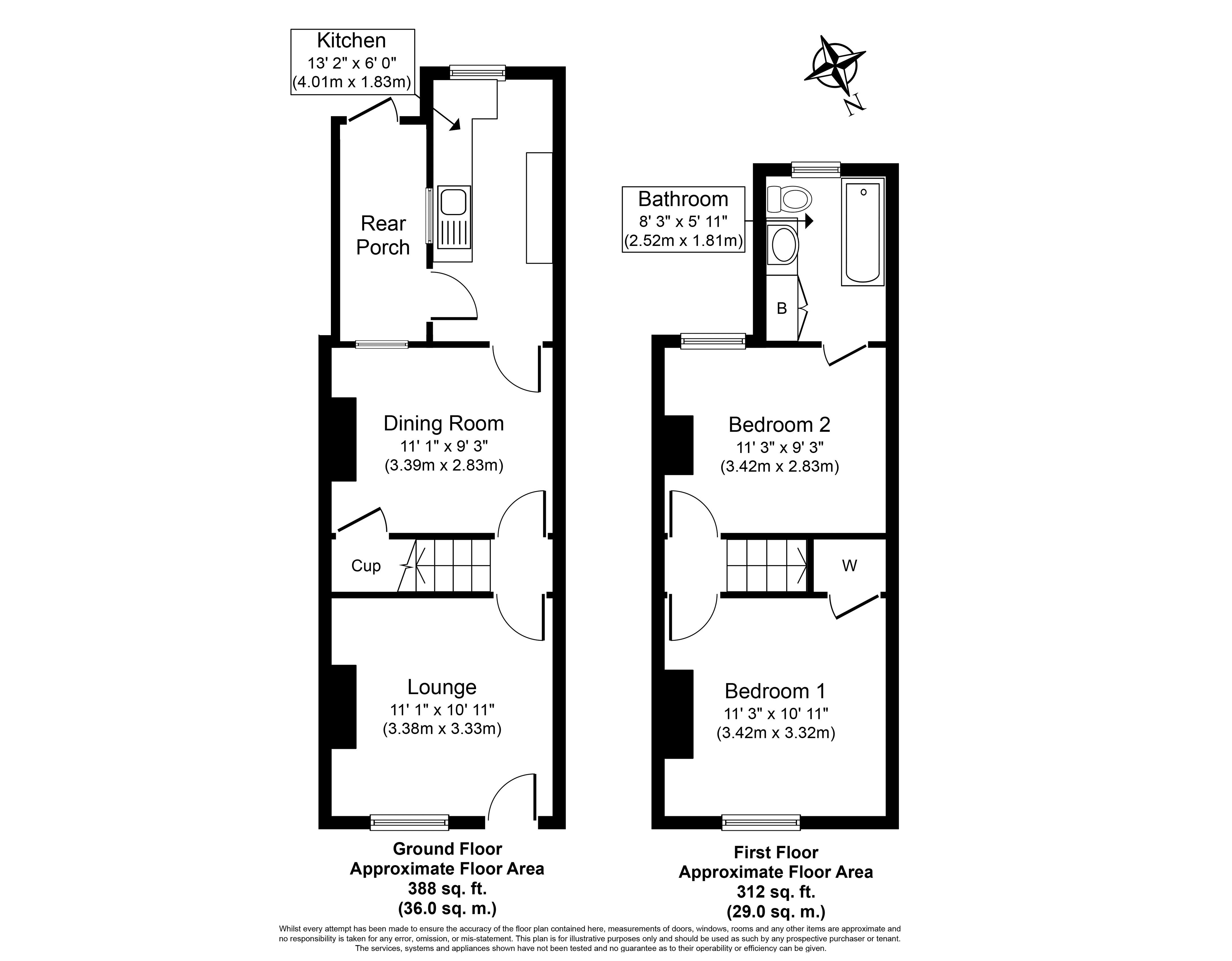Trafalgar Road West, Gorleston, Great Yarmouth, Norfolk - £125000
On Market
- MID TERRACED HOUSE
- KITCHEN & LEAN TO LOBBY
- LONG REAR GARDEN
- 700 SQUARE FEET
- 2 BEDROOMS 2 RECEPTION ROOMS
- FIRST FLOOR EN SUITE BATHROOM
- EPC D
Trafalgar Road West, Great Yarmouth, NR31 This very conveniently located period mid terraced house located in the ever-popular coastal town of Gorleston with its excellent local amenities including schooling, shops, access to the beach, public transport along with good road access both to the A12 and A47. The property enjoys two-bedroom accommodation with two reception rooms and features gas central heating to radiators and a long rear garden which is laid to lawn. Viewing is strongly recommended to appreciate the property and its location. LOUNGE Older style fireplace with timber surround and mantle over with adjacent display plinth and shelving, radiator, window to front. Wood panel door to LOBBY Stairway to 1st floor. Wood panel door to DINING ROOM Older style fireplace timber surround and mantle over, radiator, window to rear. Built-in cupboard. Wood panel door to KITCHEN Fitted comprising stainless steel single drainer sink unit with mixer with worksurfaces, base and eye level units, built in gas hob and electric oven, plumbing for automatic washing machine, space for fridge/freezer, radiator, windows to side and rear. Part glazed door to LEAN TO LOBBY Door to the outside. STAIRWAY TO FIRST FLOOR LANDING With wood panel doors to bedrooms one and two. BEDROOM ONE Radiator, window to front. Built in linen cupboard. BEDROOM TWO Radiator, window to rear. Wood panel door to BATHROOM Suite comprising panel sided bath, vanity mounted wash hand basin, WC, radiator, sealed unit double glazed window to rear. Built-in cupboard with gas fired boiler. OUTSIDE Small front garden. Non-bisected rear garden, laid to lawn, paved patio area, gate and right of way to the side of the property. Council tax band: A







