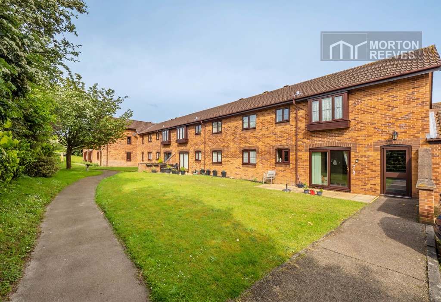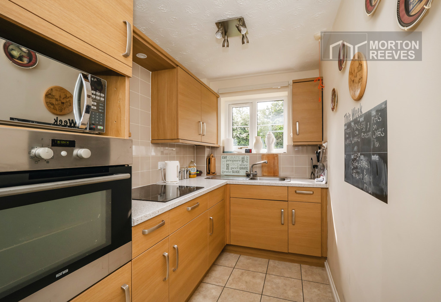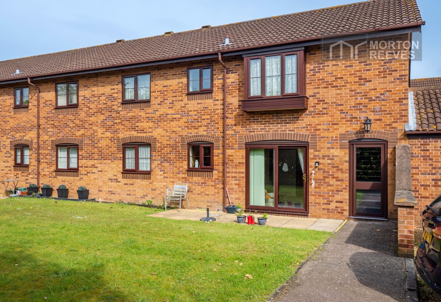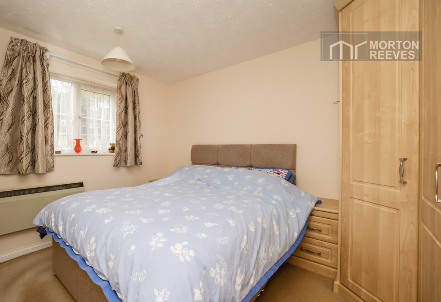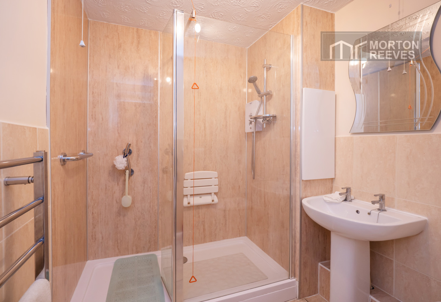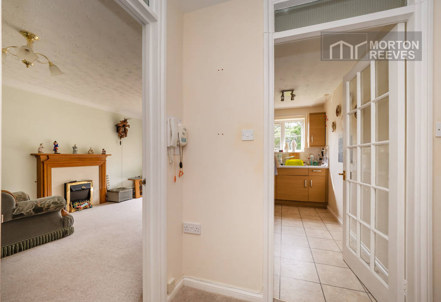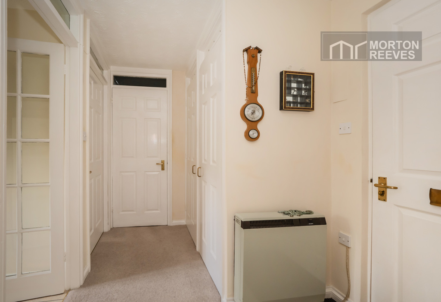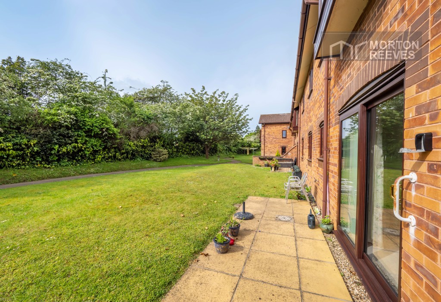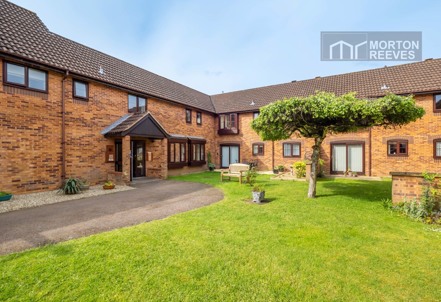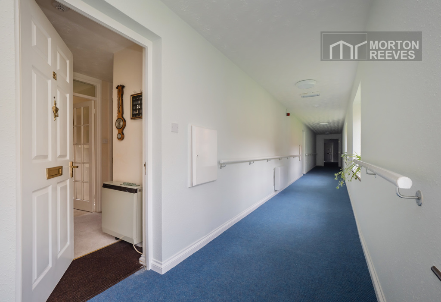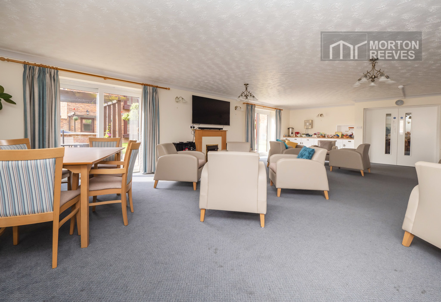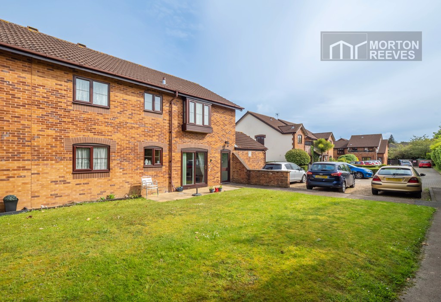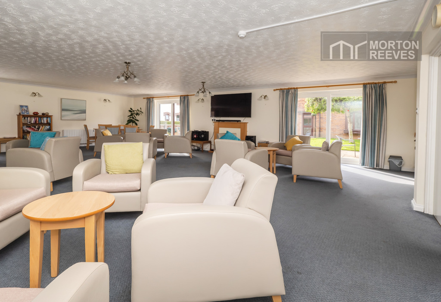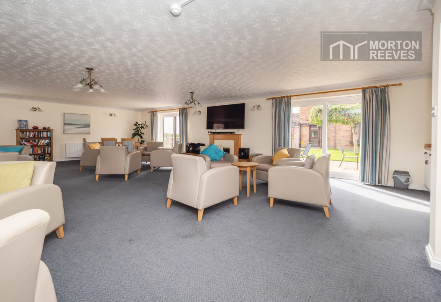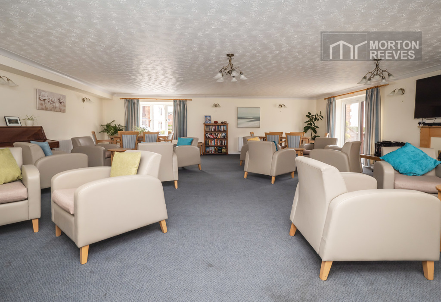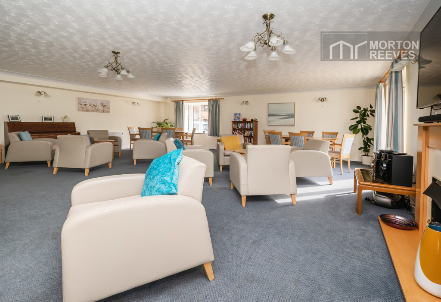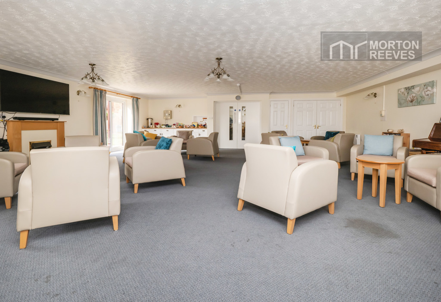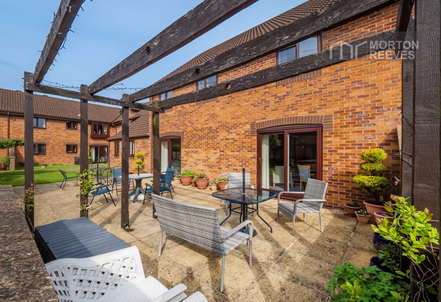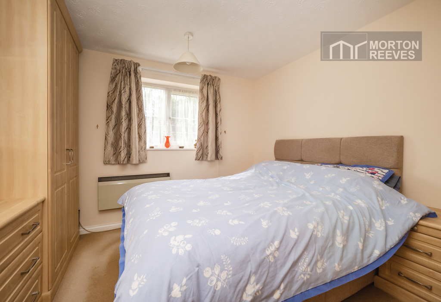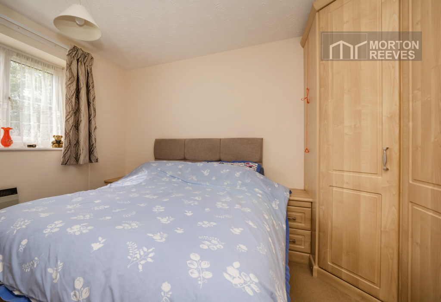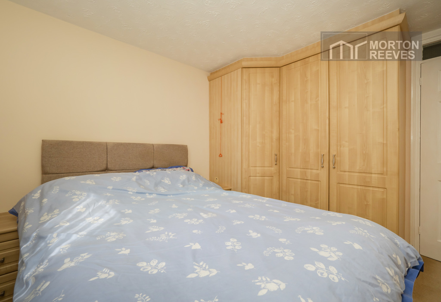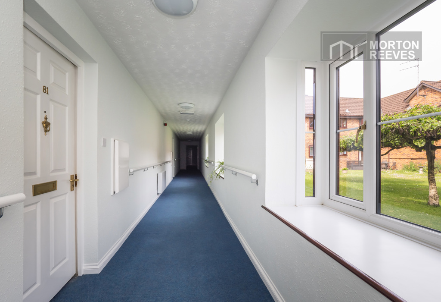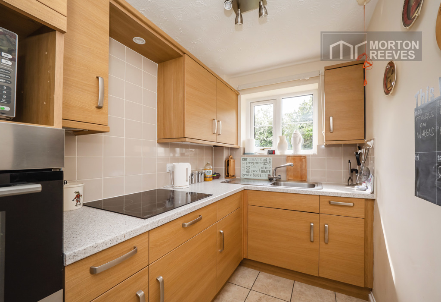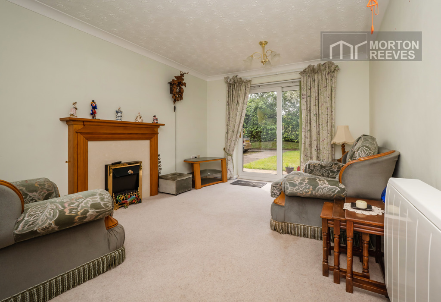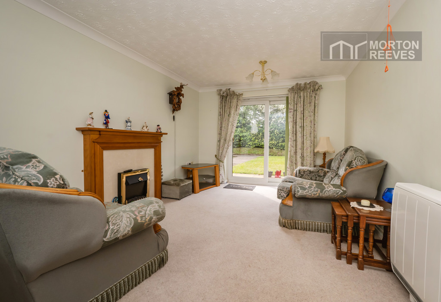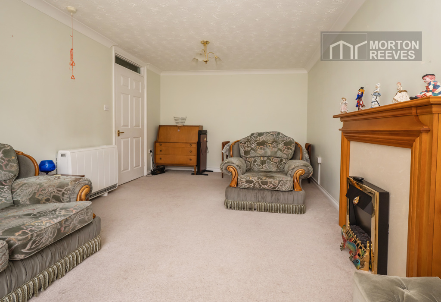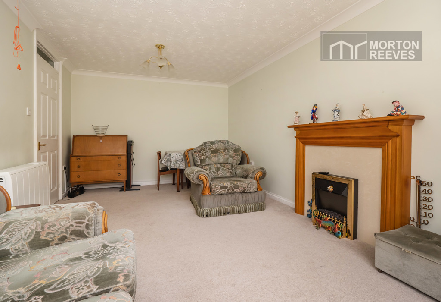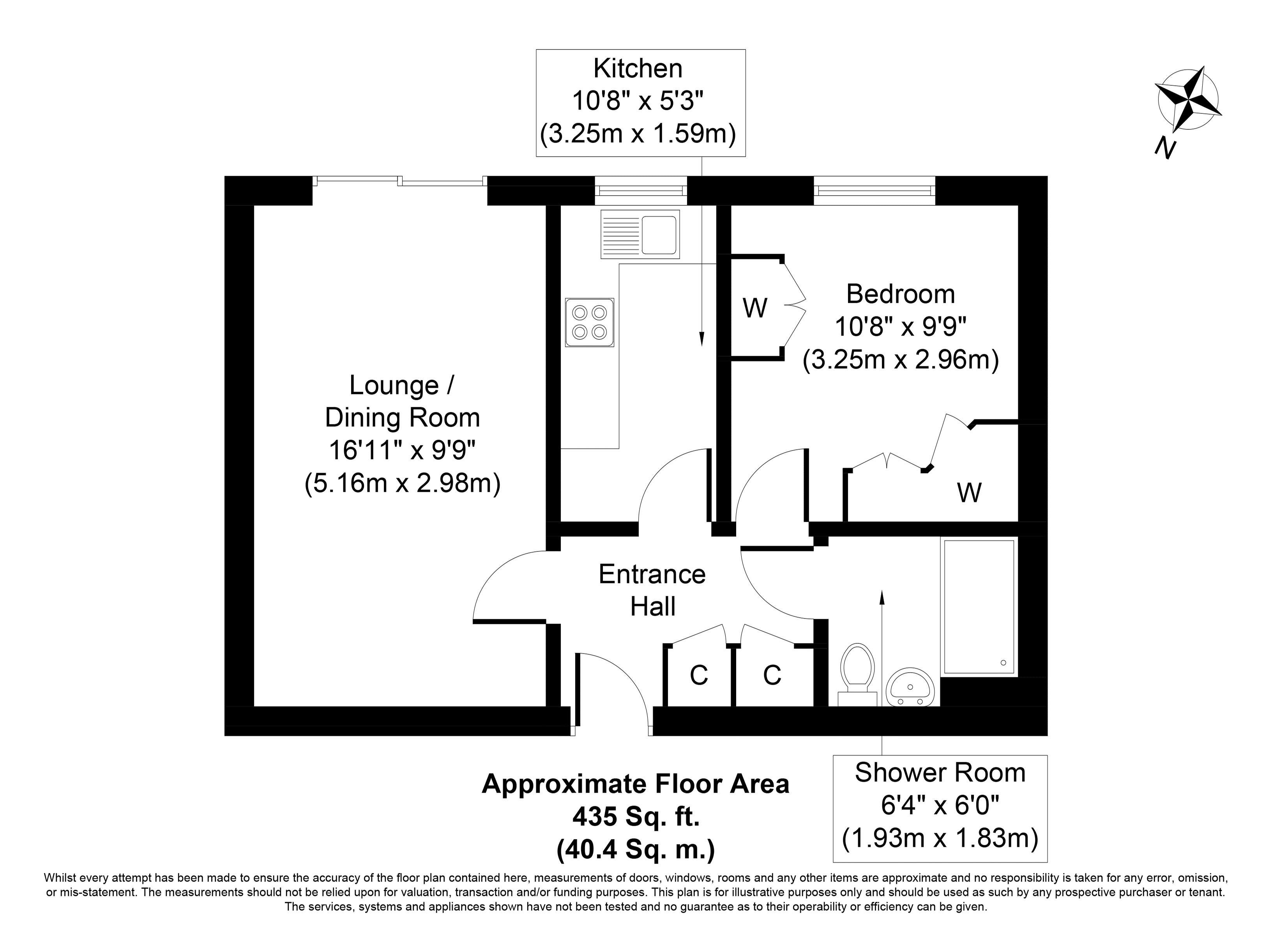Laurel Court Armstrong Road, Norwich, Norfolk - £118000
On Market
- GROUND FLOOR APARTMENT
- LOUNGE/DINING ROOM
- BEDOOM WITH FITTED WARDROBES
- 435 SQUARE FEET
- OVER 55'S
- FITTED KITCHEN WITH APPLIANCES
- EPC C
Armstrong Road, Norwich An improved well positioned ground floor flat for the over 55's, faces to the rear of the block and enjoys a pleasant outlook onto communal grounds & benefitting with its own small patio area. The property has been improved in recent years offering one bedroom with fitted furniture, well fitted kitchen with appliances & generous lounge/dining room with double glazed patio doors to the communal gardens. Conveniently placed within the Thorpe St Andrew/Sprowston borders with excellent local amenities including public transport & good road links to Norwich's City Centre, Ring Road & Broadland Northway. Laurel Court offers communal lounge, washroom, regular social events & a full-time resident building manager. Viewing is most strongly recommended. COMMUNAL ENTRANCE HALL Access to the apartment ENTRANCE HALL Night storage heater, Built in cloaks cupboard with meters. Built-in cupboard with wall mounted electric heater. Panelled doors to lounge, bedroom, kitchen and bathroom. LOUNGE/DINING ROOM Electric fire to mock fireplace with surround and mantel over, night storage heater. Double glazed patio door to the outside communal gardens. KITCHEN Fitted comprising stainless steel single drainer sink unit with mixer tap inset to fitted work surfaces with base and eye level units, built in electric hob, separate electric oven, space for fridge/freezer, sealed unit double glazed window to rear. BEDROOM 1 Night storage heater, sealed unit double glazed window to rear. Fitted wardrobes with drawer unit and bedside cabinets. SHOWER ROOM Comprising walk in shower with wall mounted electric shower attachment, pedestal wash hand basin, WC, part tiled walls, extractor unit, heated towel rail. OUTSIDE The grounds are communal but the flat does enjoy a paved patio area accessed via the patio doors from the Lounge/Dining Room. AGENTS NOTE 1 The property is leasehold with a new 99 year lease issued on the purchase of the apartment. All residents must be over 55. Service charge is currently -£2,580 pa, -£645 per quarter and -£215 pcm. AGENTS NOTE 2 Purchasers would need to replace the existing front door with an approved fire door. Leasehold Information Number of years remaining on the lease: 99 years Current service charge and any review period: - £2,580 per year Council tax band: A







