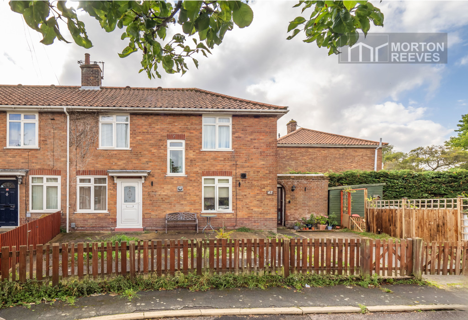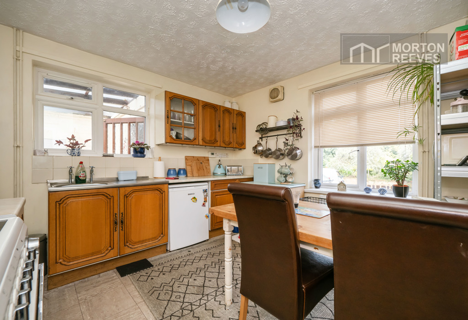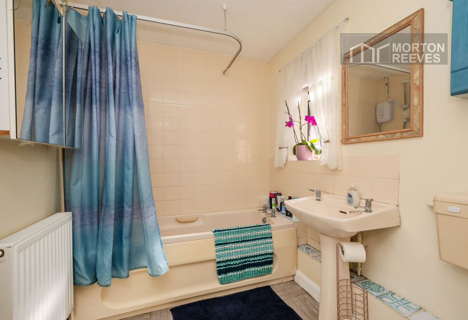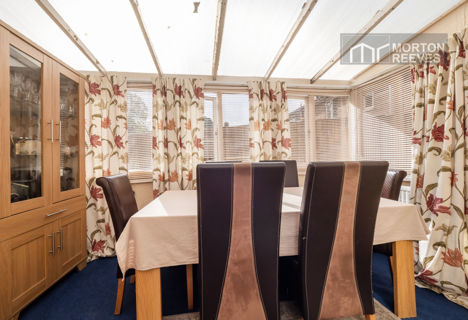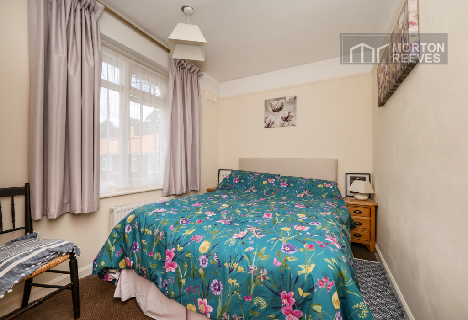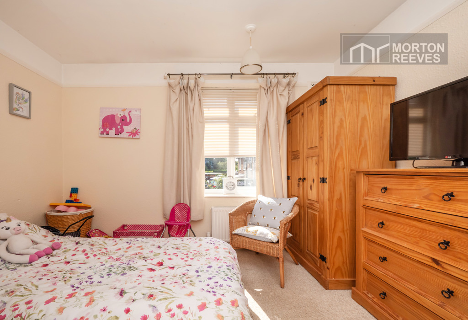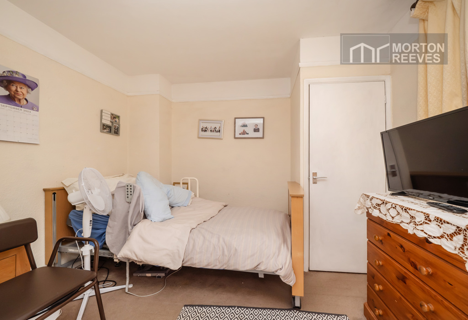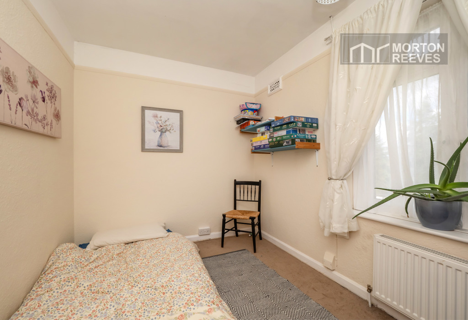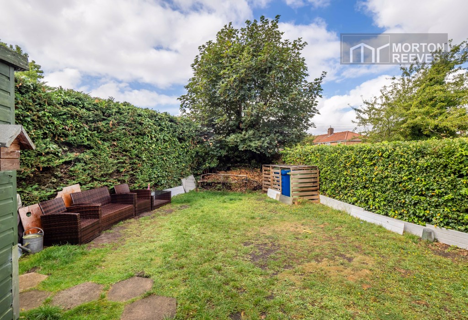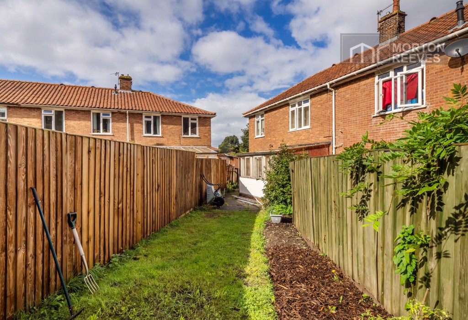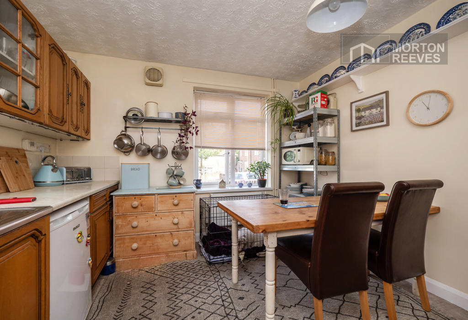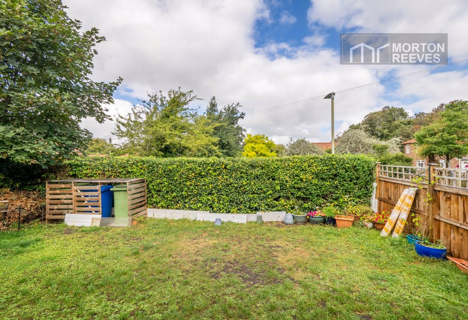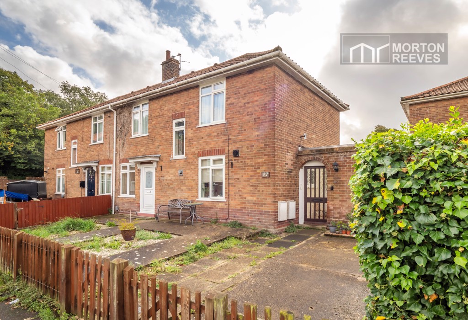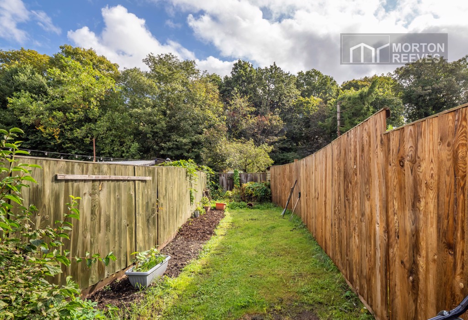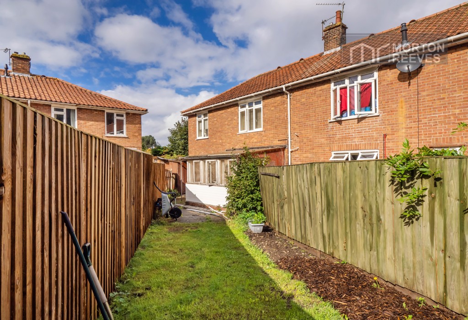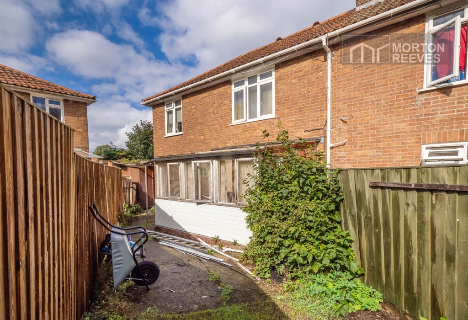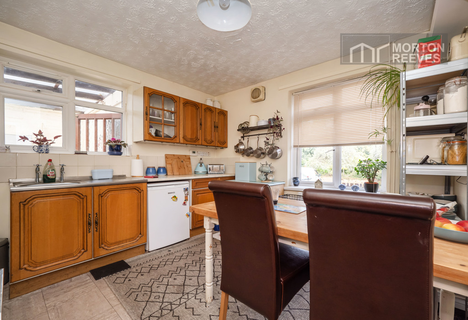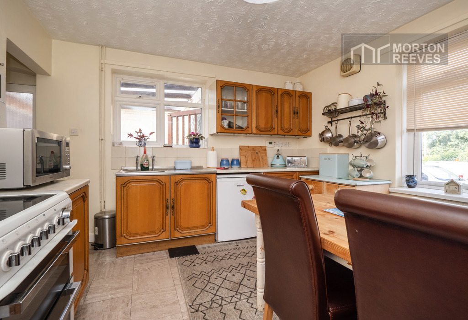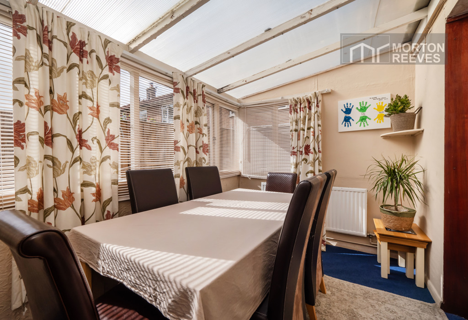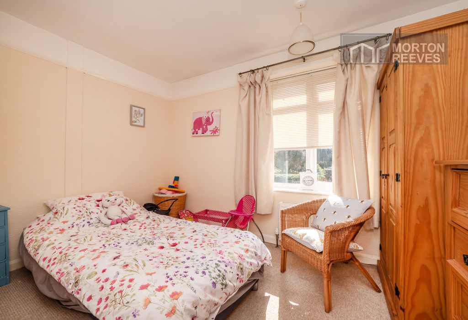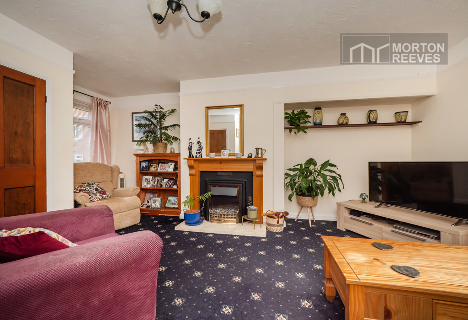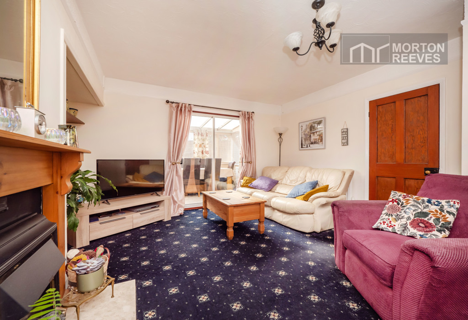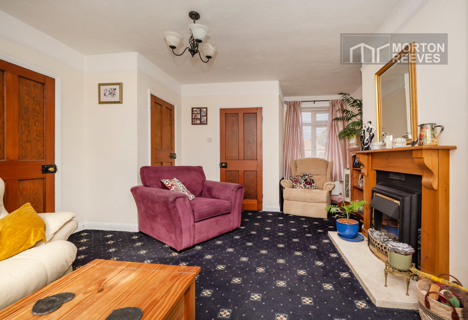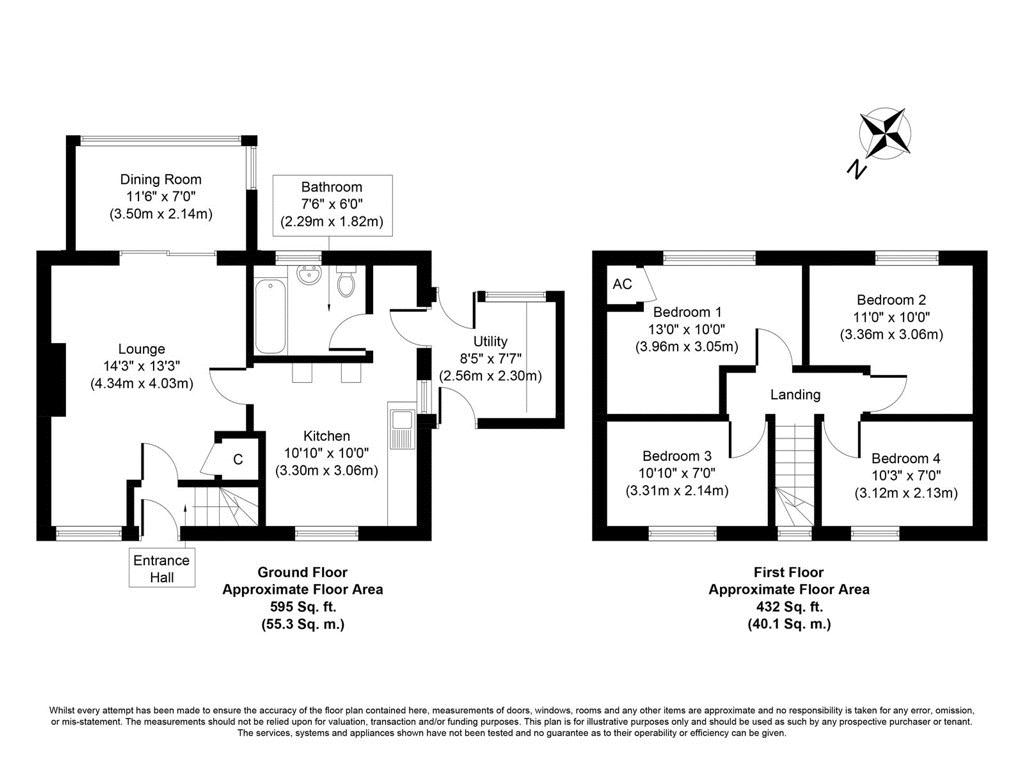Lavengro Road, Norwich, Norfolk - £230000
On Market
- GAS CENTRAL HEATING
- PARKING
- EPC - D
- MOSTLY UPVC DOUBEL GLAZING
- GARDENS
- 1027 SQUARE FEET
Lavengro Road, Norwich, NR2 Located within walking distance of the city this ex-local authority four bedroom semi-detached home offers a sizeable accommodation, benefiting from UPVC double glazing in the main part as well as gas fired central heating. The property does require some updating and as such we urge an early viewing to avoid disappointment. ENTRANCE HALL With stairs to 1st floor LOUNGE a well proportioned room with focal point fireplace with hearth and surround, the lounge enjoying views overlooking the front and rear gardens. DINING ROOM Timber in construction and clad with UPVC and having windows to the rear with polycarbonate roof, space for a six seater table. KITCHEN/BREAKFAST ROOM a section of base drawer mounted units with recess for electric cooker and space for fridge freezer. The Kitchen having a window looking into the utility room to the side and across the front gardens. There is ample room for a 4 seater table. REAL LOBBY with wall mounted boiler BATHROOM Suite comprising WC, wash basin and panel bath with splash, backs and surrounds and shower above. UTILITY Of timber construction under a polycarbonate roof with doors to both front and rear ideal for storage. LANDING with doors to all rooms. BEDROOM a good sized double bedroom with a view to the front. BEDROOM a good double bedroom with view to the rear plus fitted wardrobe cupboard. BEDROOM a double bedroom with view to the front. BEDROOM a double bedroom with view to the rear. OUTSIDE the property is approached with a driveway with parking for one vehicle behind a picket fence, a low maintenance front garden area adjacent there is a further side garden, triangular in shape with storage shed and enclosed by conifer hedge, the rear gardens comprise of lawn enclosed by timber fencing with shrubs and side border. Council tax band: A







