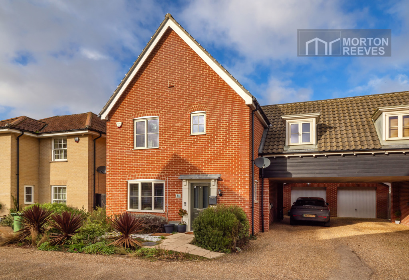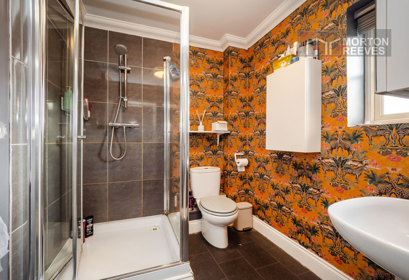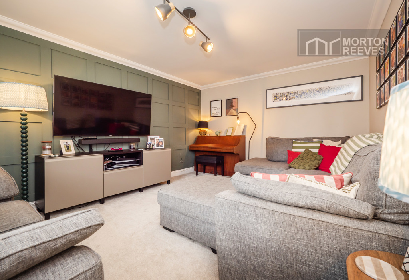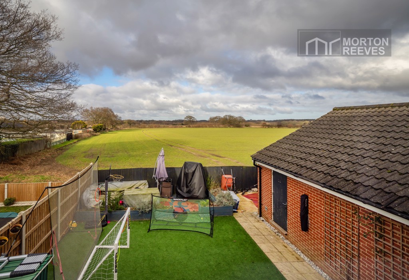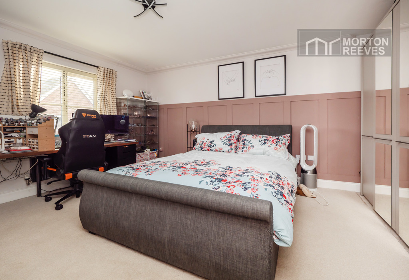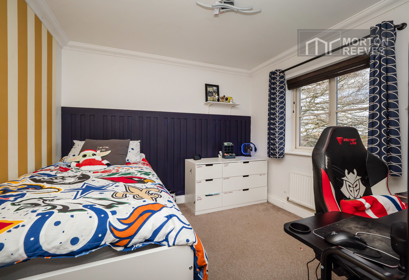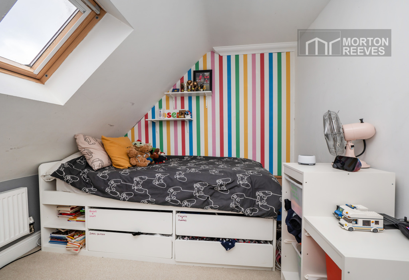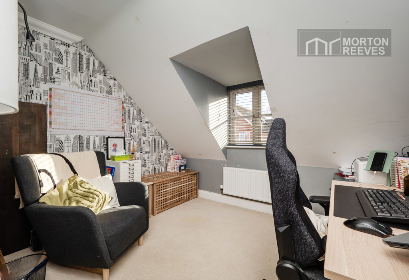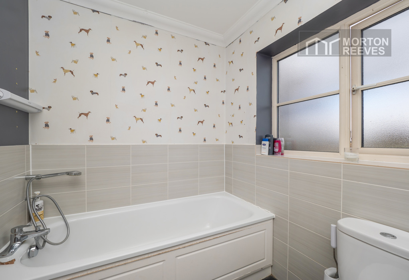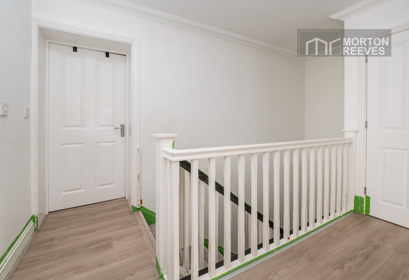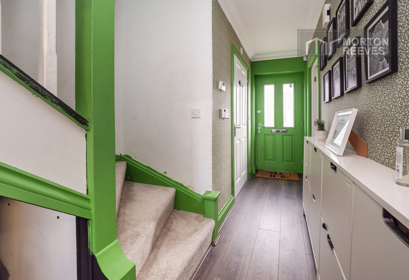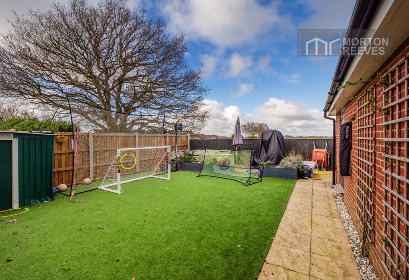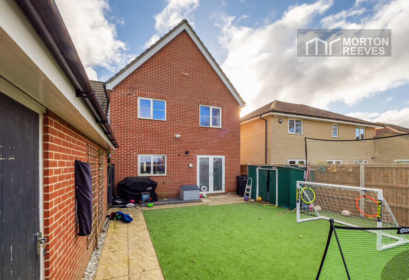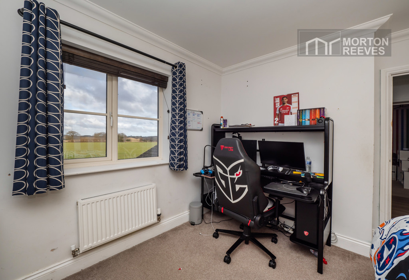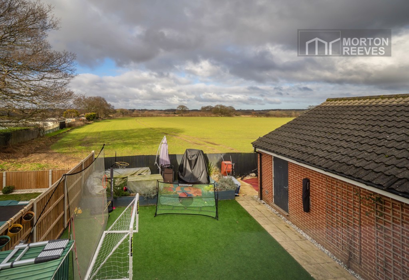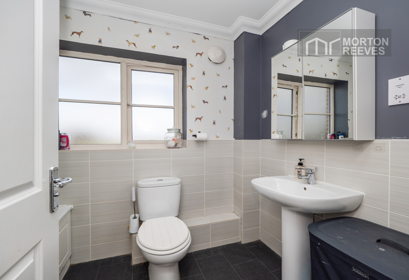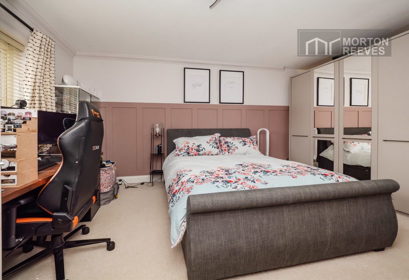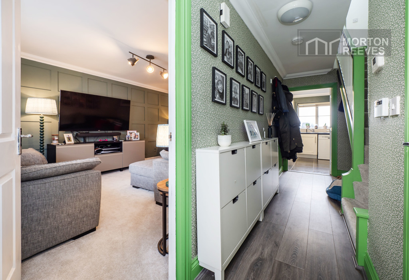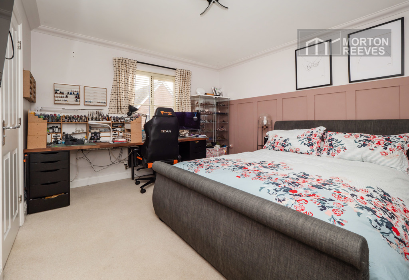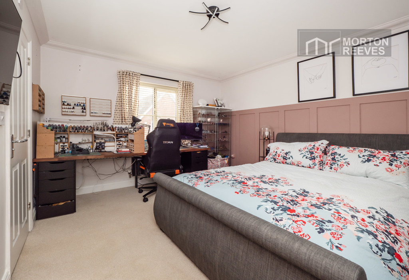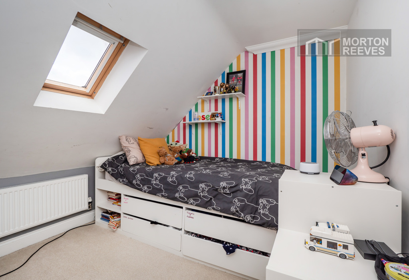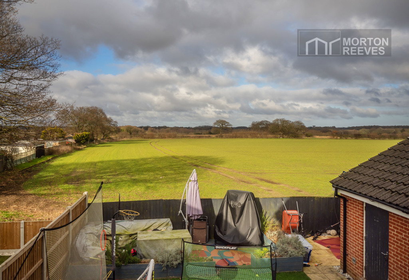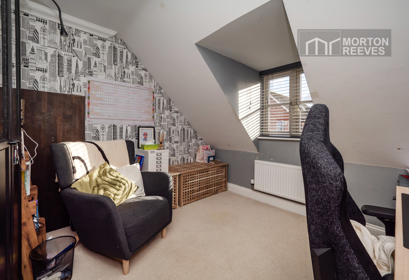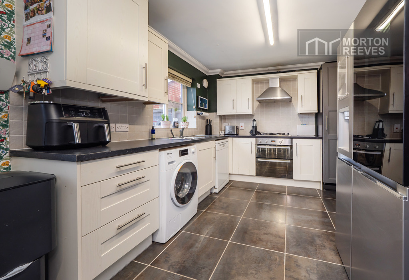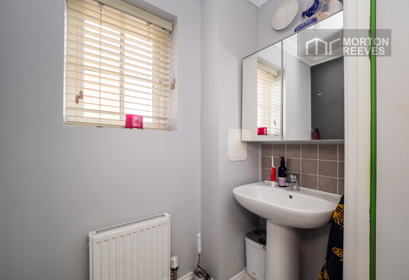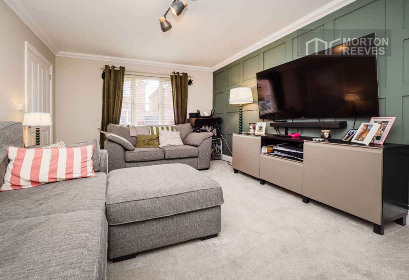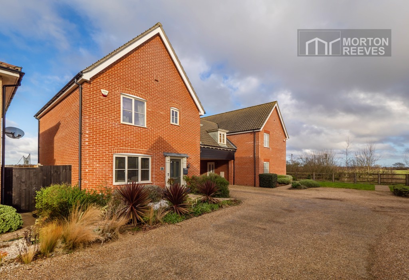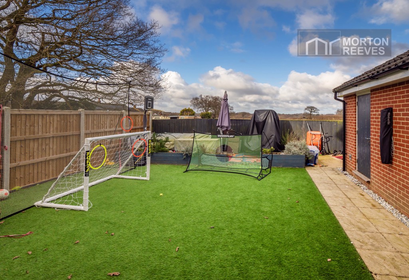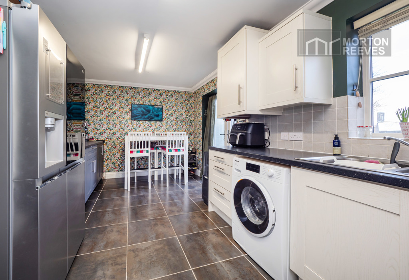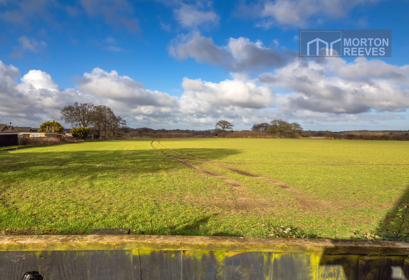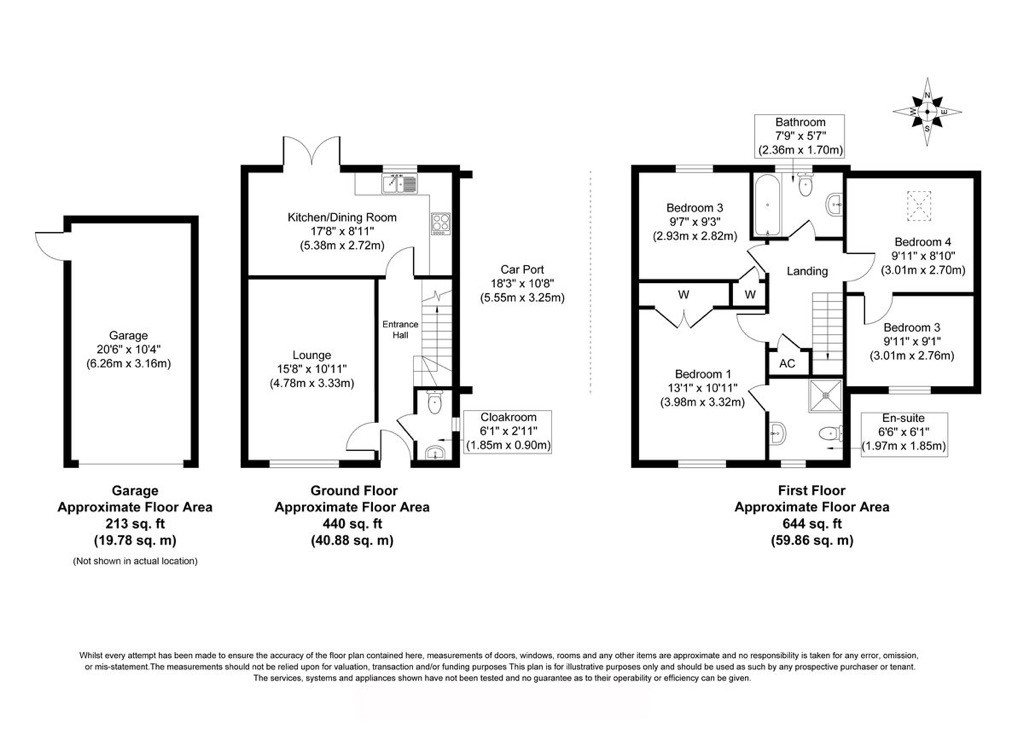Trafford Way, Spixworth, Norwich, Norfolk - £325000
On Market
- VIEWS TO THE REAR
- CONTEMPOARY DESIGN
- CLOSE TO THE NDR
This impressive link detached home boasts lots of parking and garage, front and rear gardens, double glazing and gas central heating. The property is decorated in a contemporary style throughout and ideally suits families. The property is only short walk from local amenities and facilities and also only a short drive from the NDR and Norwich itself. ENTRANCE HALL With stairs to first floor and under stairs storage area. WC With WC and wash basin with splashbacks LOUNGE A well proportioned room with view to the front with feature panelled wall and ample space for sitting room furniture. KITCHEN/DINING ROOM A contemporary selection of shaker units in ivory and grey with complementing splashbacks and surrounds. Concealed boiler for central heating, plumbing for washing machine, space for dishwasher, gas hob and electric oven, space for fridge freezer. Ample room for a dining table this room having french doors giving access to the rear gardens and enjoys views over the rear as well. LANDING With doors to all rooms and Airing cupboard. BEDROOM A good size double bedroom with view to the front, with panelled wall, door to:- ENSUITE With shower unit with bifold door, WC and wash basin, all with ceramic tiled splashbacks and surrounds. BEDROOM A good size double bedroom with panelled wall and views overlooking open fields to the rear. BATHROOM Suite comprising panel bath, WC and wash basin with splashbacks and surrounds. BEDROOM A good single bedroom with Velux window to the rear, door to:- BEDROOM A large single bedroom with dormer window to the front, currently used as a home office. OUTSIDE The front of the property is a mature garden with shrubbery and plantings. There is a driveway with parking for two vehicles leading to an oversized brick garage under a pitched and tiled roof with rear personnel door. To the rear there are gardens comprising of patio area with pathway adjacent to the garage replica grass lawn with further storage shed all enclosed by timber fencing and enjoying views over open fields beyond. Council tax band: C







