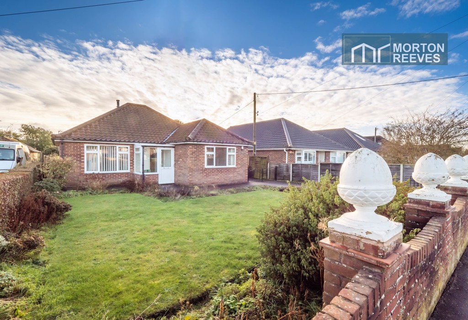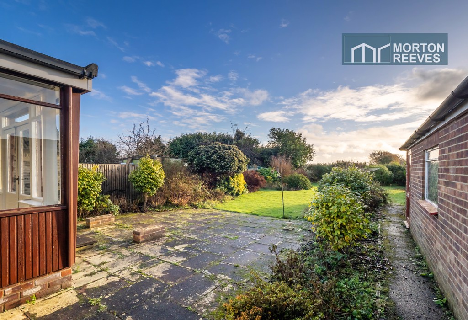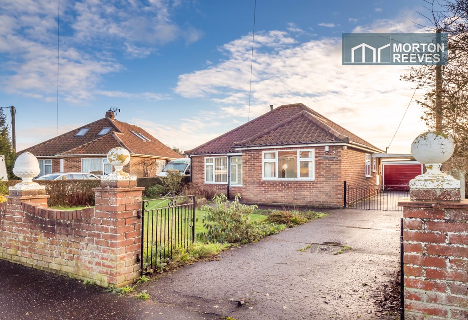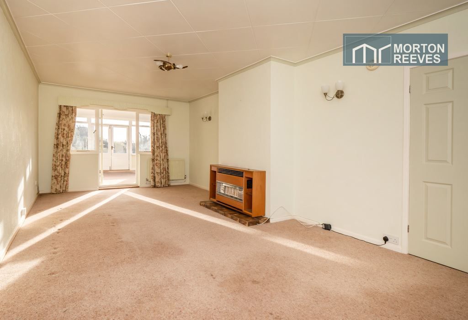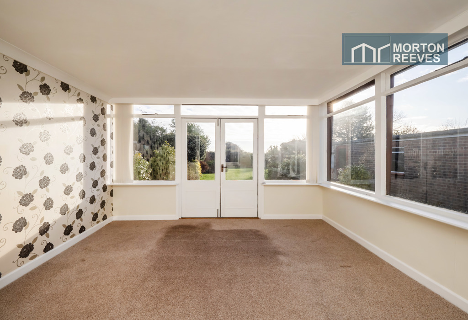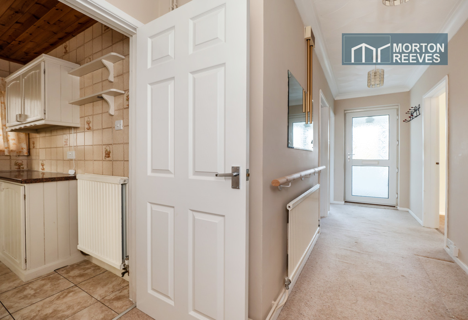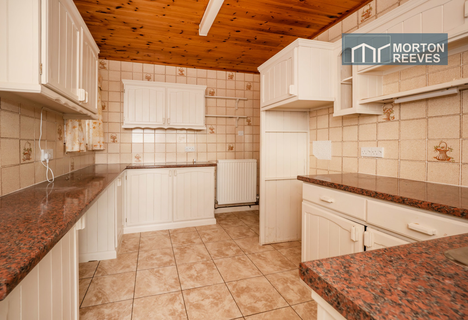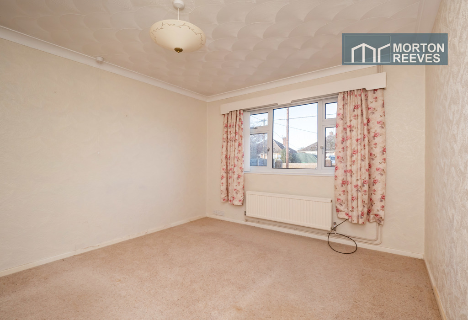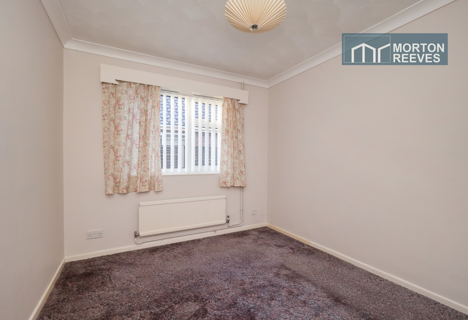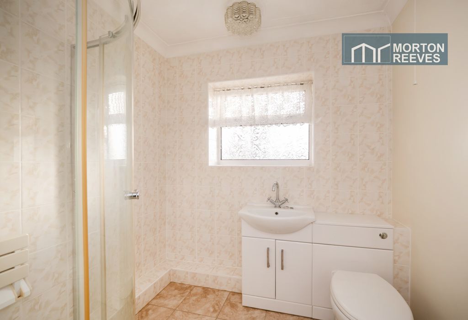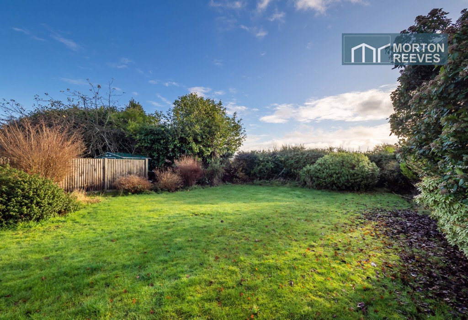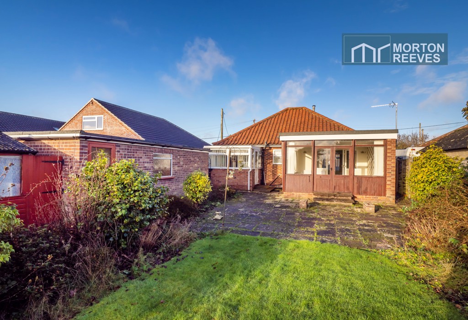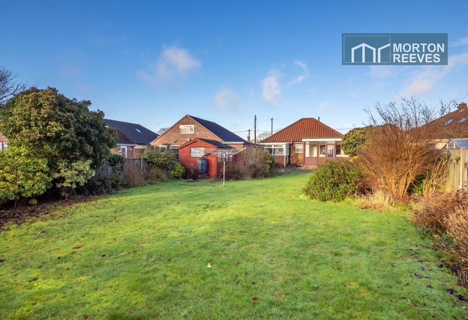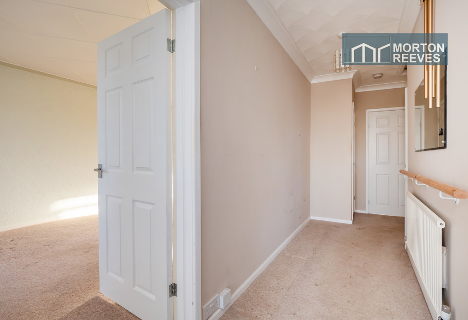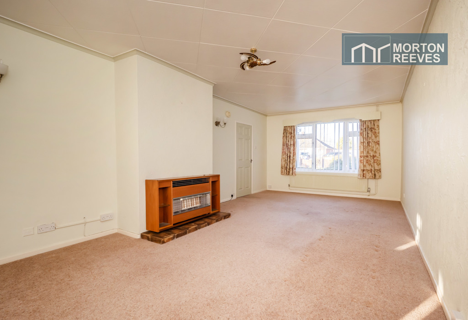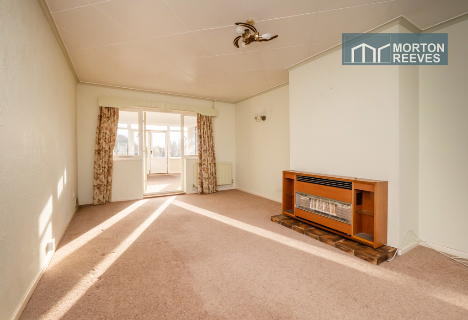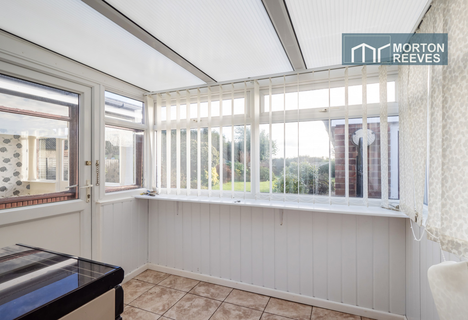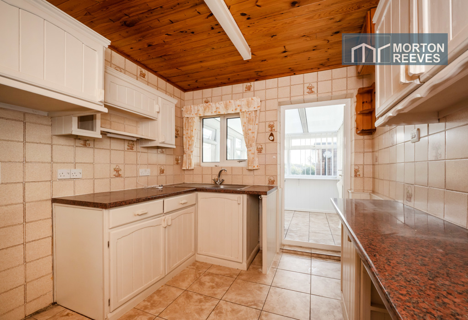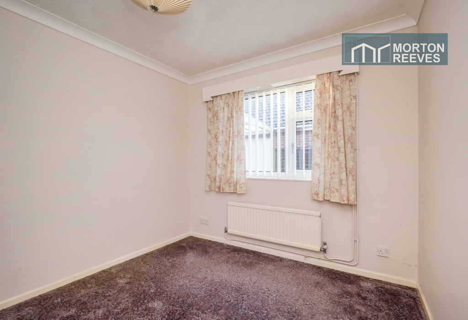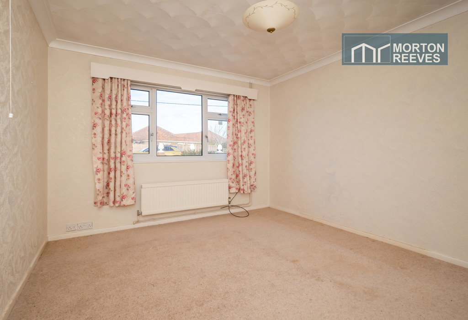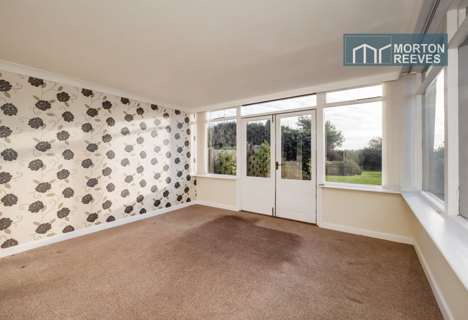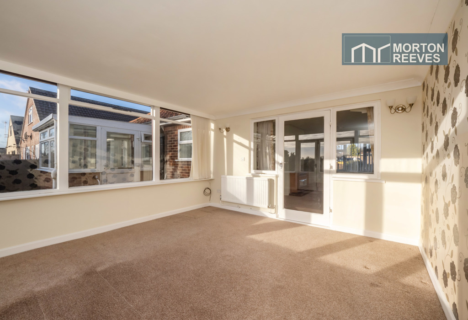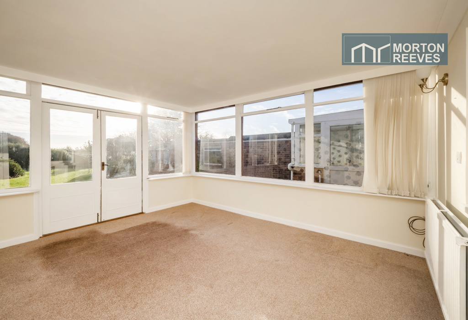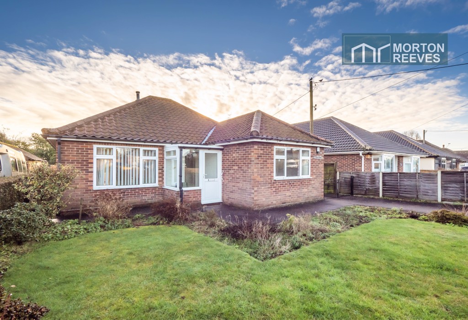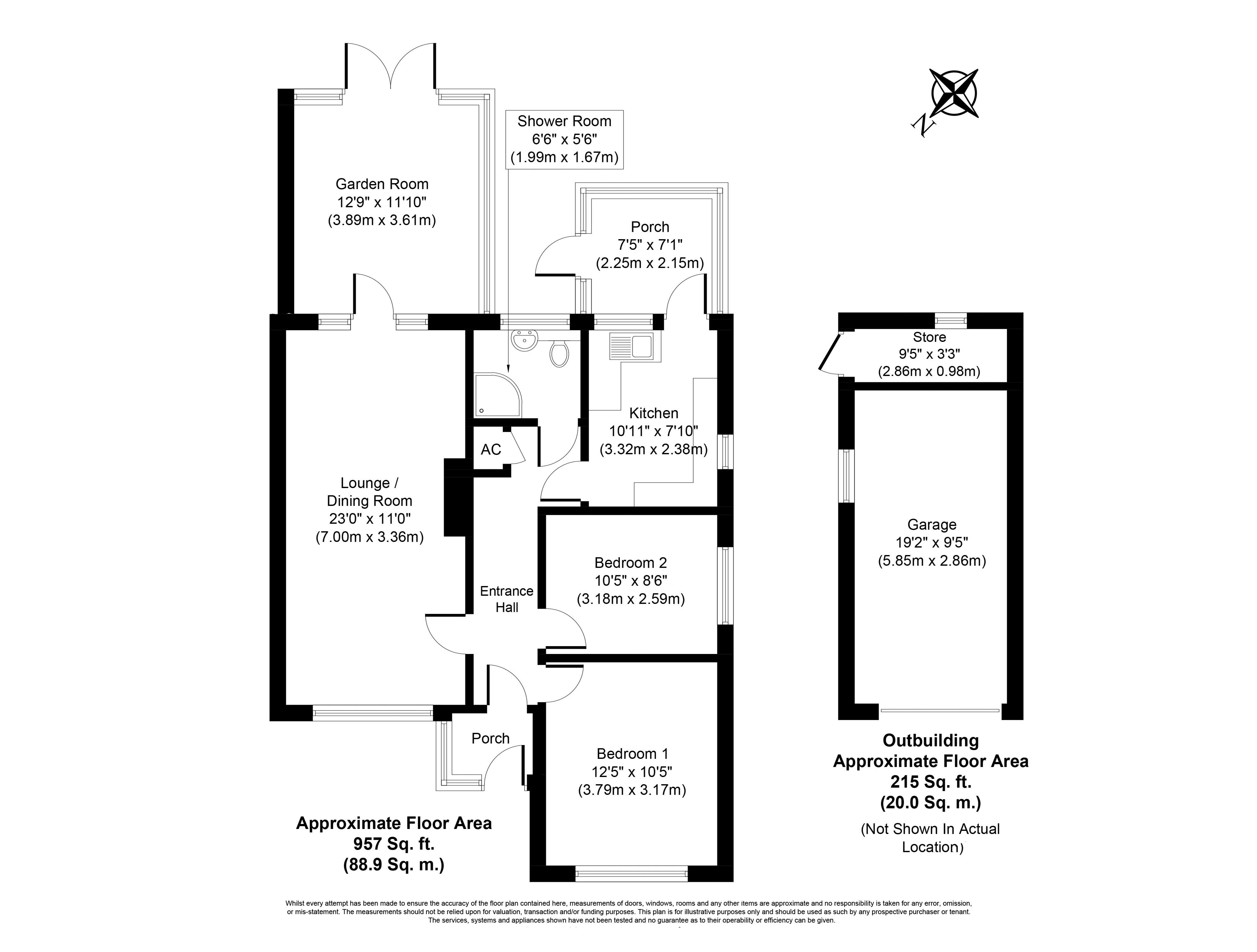Vera Road, Rackheath, Norwich, Norfolk - £260000
On Market
- DETACHED BUNGALOW
- LOUNGE AND GARDEN ROOM
- FRONT AND LONG REAR GARDEN
- EPC E
- 2 BEDROOMS
- KITCHEN AND UTILITY ROOM
- NO CHAIN
- 957 SQUARE FEET
Vera Road, Norwich A detached older style two bedroomed bungalow enjoying a non-estate position in this sought-after location within the ever-popular village of Rackheath with its good local amenities including chip shop, pub, schooling, post office & general store. Excellent road links via the Broadland Northway & good access into the city both for car & public transport. The property does require updating but offers excellent potential to extend & improve (subject to planning permission & building regs approval) & features an attractive generous rear garden, gas central heating, sealed unit double glazing & ample parking on the driveway with carport and single garage. Viewing recommended. DOUBLE GLAZED FRONT DOOR TO ENTRANCE PORCH Sealed unit double glazed windows to side and front. Double glazed door to HALL Radiator, loft access. Built in airing cupboard. LOUNGE Fitted gas fire with back boiler supplying domestic heating and hot water, two radiators, sealed unit double glazed window to front, glazed door and side panels to GARDEN ROOM Radiator, windows to side and rear. Part glazed wood panel French doors to rear garden. KITCHEN Fitted comprising stainless steel single drainer sink unit with mixer tap, work surfaces with base and eye level units, ceramic tiled flooring, radiator, space for fridge freezer, sealed unit double glazed windows to side and rear. Double glazed door to UTILITY ROOM/REAR ENTRANCE PORCH Ceramic tile flooring, plumbing for automatic washing machine, sealed unit double glazed windows to side and rear. Double glazed door to outside. BEDROOM 1 Radiator, sealed unit double glazed window to front. BEDROOM 2 Radiator, sealed unit double glazed window to side. SHOWER ROOM White suite comprising corner shower cubicle with electric shower, vanity mounted wash hand basin, WC, radiator, ceramic tiled flooring, tiled walls, sealed unit double glazed window to rear. OUTSIDE Enclosed front garden laid to lawn, flower and shrub beds. Driveway to side via wrought iron gates giving access to Carport with leading on to Single garage with up and over door personnel door too side. Enclosed attractive rear garden laid to lawn, flower and shrub beds, paved patio area, timber garden shed. Council tax band: C







