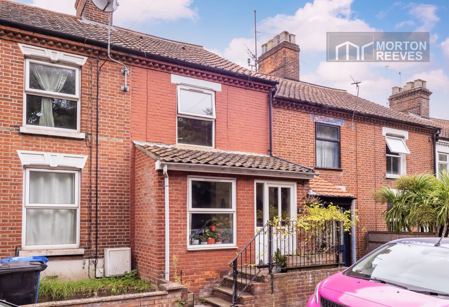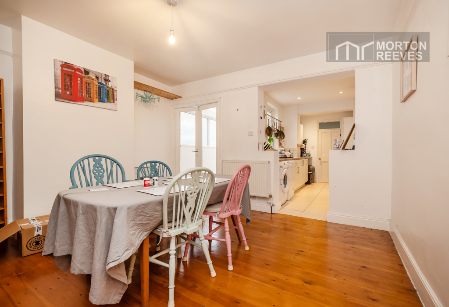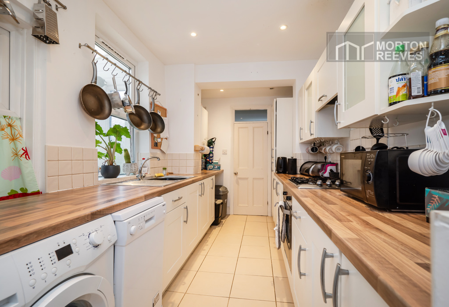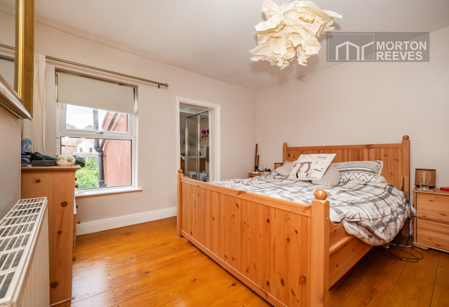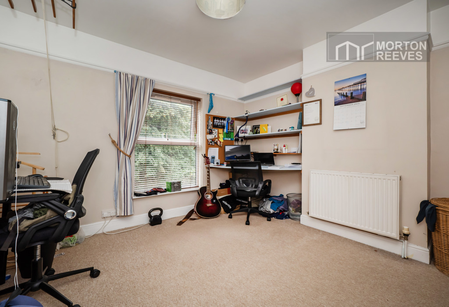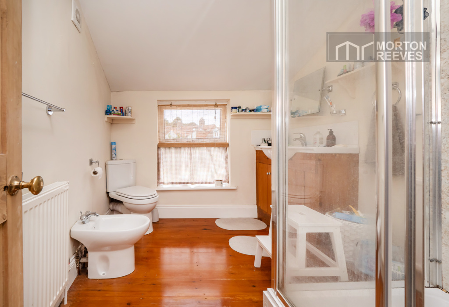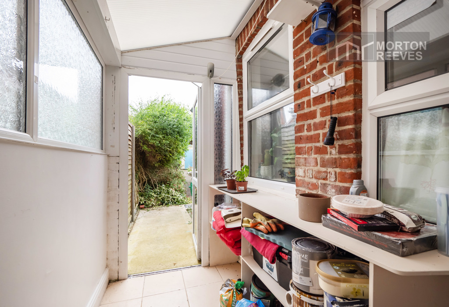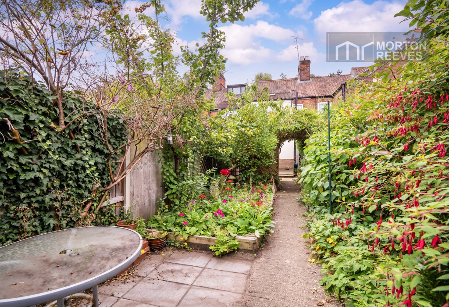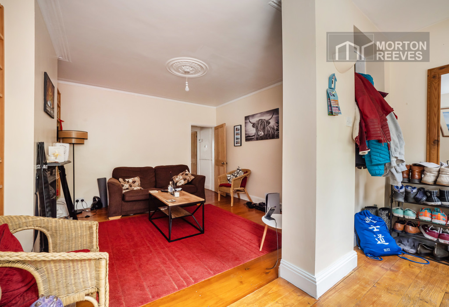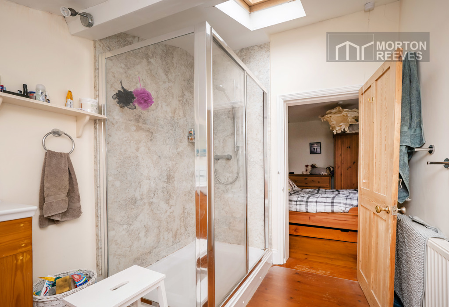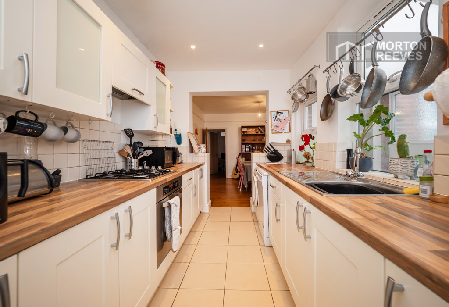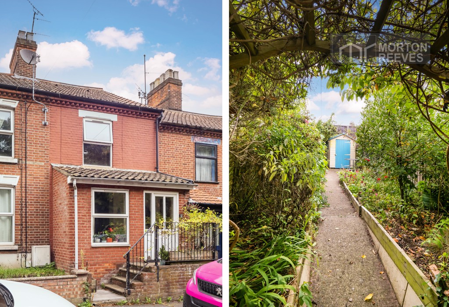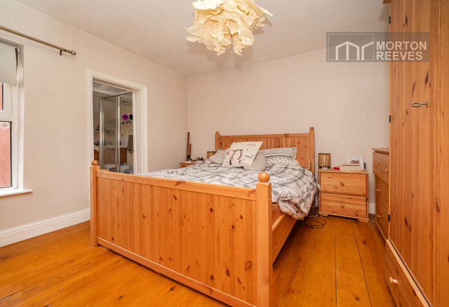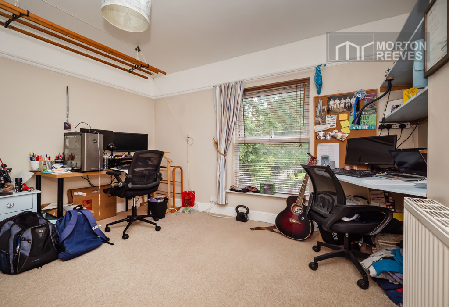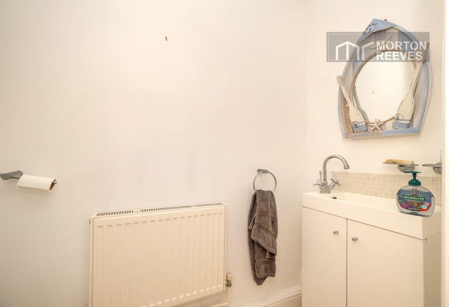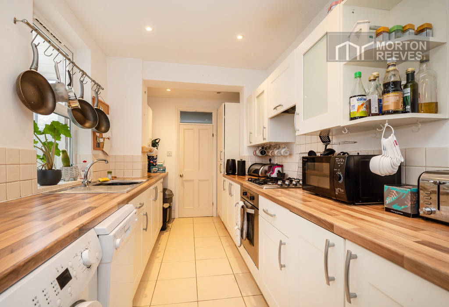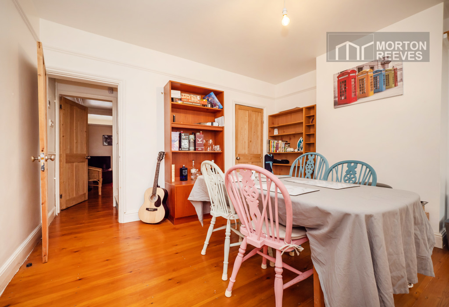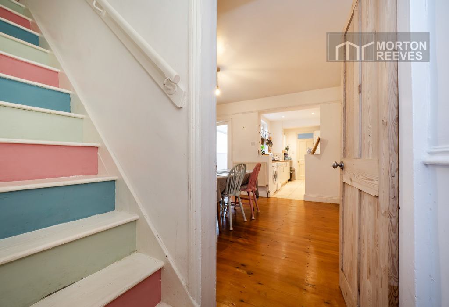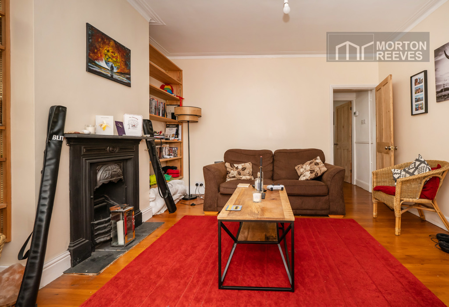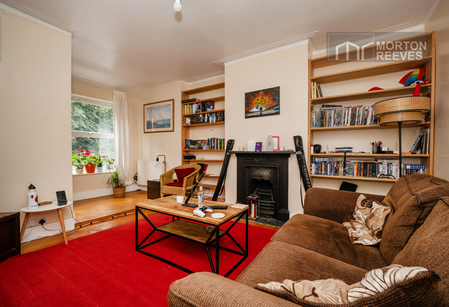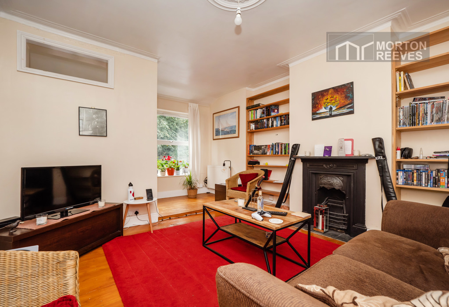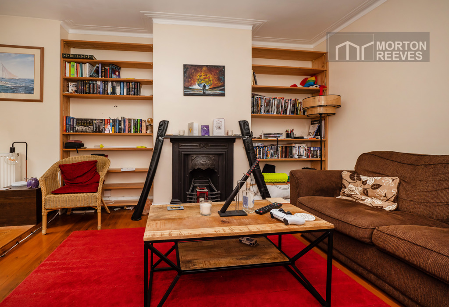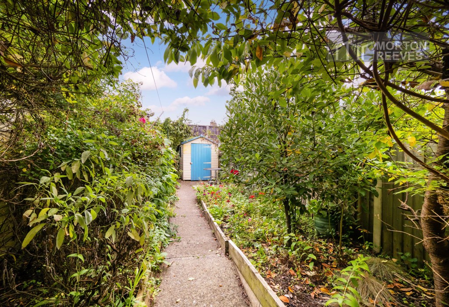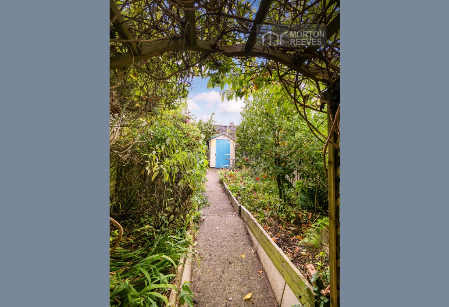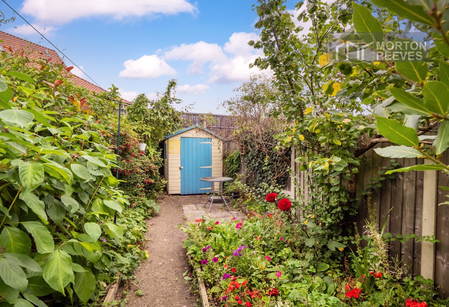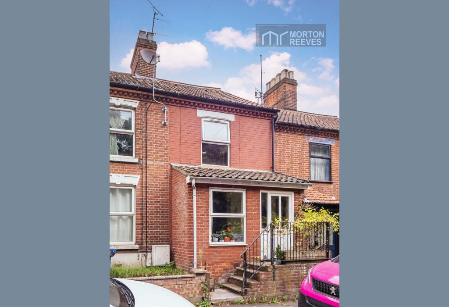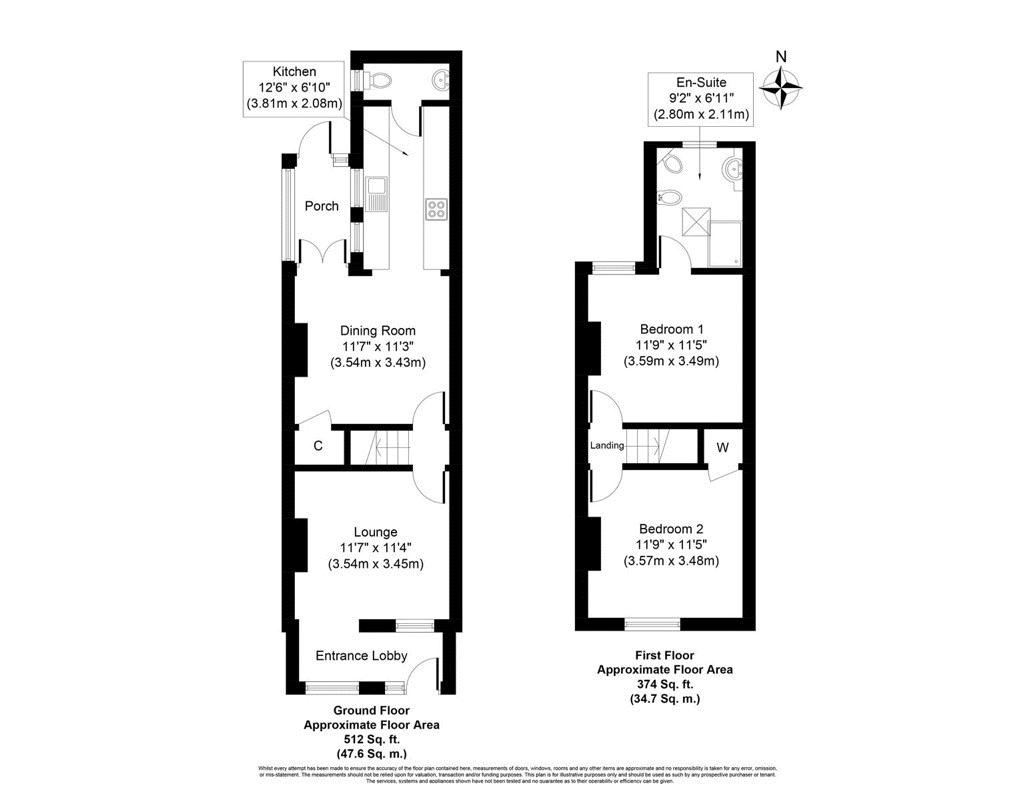Bowthorpe Road, Norwich, Norfolk - £230000
On Market
- EXTENDED ACCOMMODATION
- GAS CENTRAL HEATING
- 886 SQUARE FEET
- DOUBLE GLAZING
- 2 BEDROOMS
- EPC -
Bowthorpe Road, Norwich, NR2 This mid terrace Victorian home benefits from being extended to both the front and rear. It offers UPVC double glazing and gas fired central heating, a private rear garden, as well as modern kitchen and bathroom. Ideal for investors and young families and offered with NO CHAIN. LOUNGE A well proportioned room with extension to the front, creating a separate entrance porch area. There is an original cast fireplace with exposed timber flooring. DINING ROOM with exposed timber floors and French doors giving access to the rear lobby, large under stairs storage cupboard, there is ample space for a 4/6 seater table. KITCHEN The kitchen, a selection of shaker style, Ivory white units with gas, hob and electric oven with extractor above, plumbing for automatic washing machine and space for dishwasher. The kitchen, enjoying the view into the rear lobby and having a ceramic tiled floor with recess for fridge freezer to the rear. GROUND FLOOR CLOAKROOM With WC and wash basin REAR LOBBY with door giving access to the rear gardens, of block and UPVC construction with a polycarbonate roof. Ideal for further storage. BEDROOM a good sized double bedroom with a view to the front. There is a large walk in wardrobe cupboard. BEDROOM a good sized double bedroom with views overlooking the rear gardens exposed floorboards door to SHOWER ROOM comprising large walk-in shower, WC, wash basin and bidet, exposed timber floorboards. This room flooded with light from the Velux window above. OUTSIDE there is a courtyard garden to the rear of property with timber garden shed, the gardens offering a selection of shrubs and borders with a small patio area adjacent to the shed. Council tax band: A







