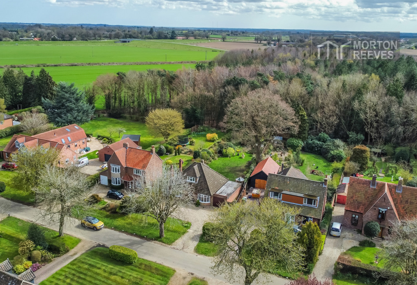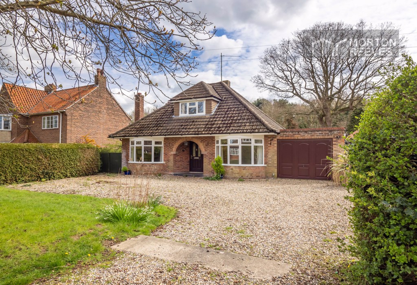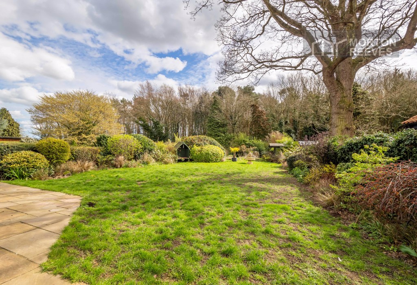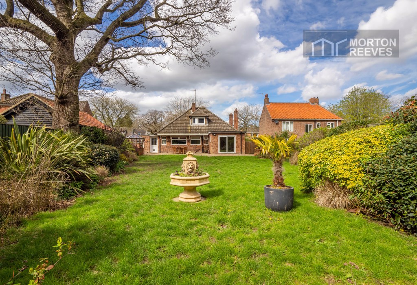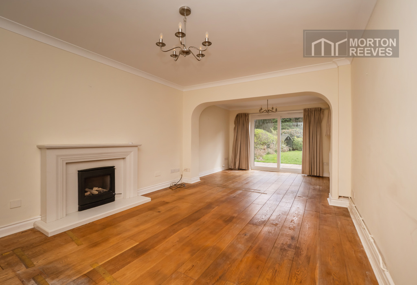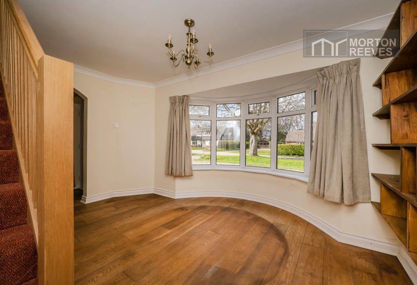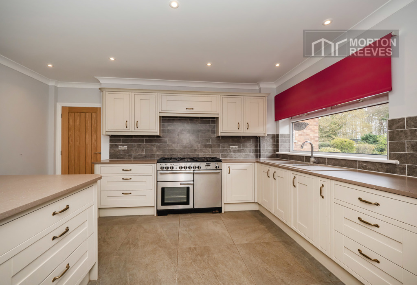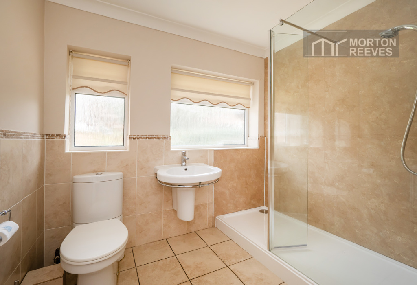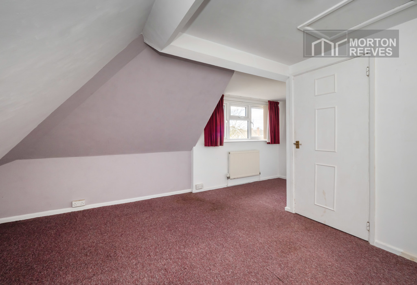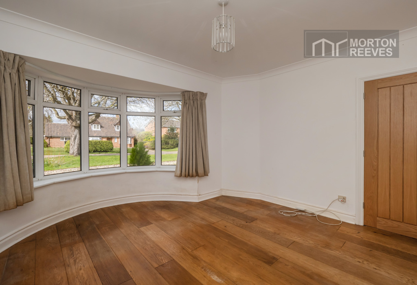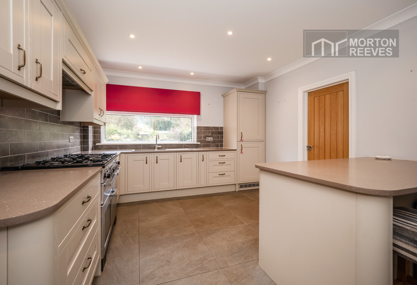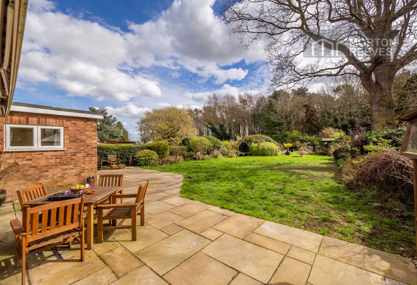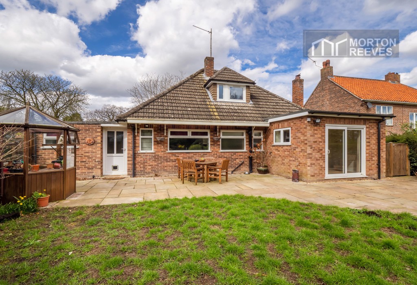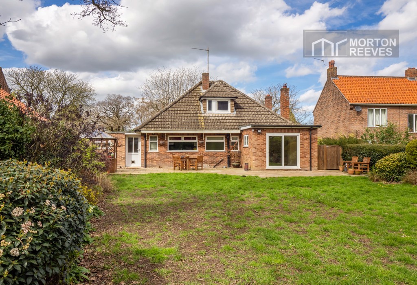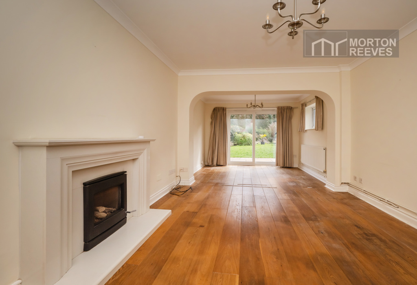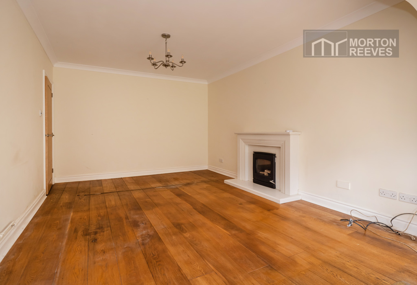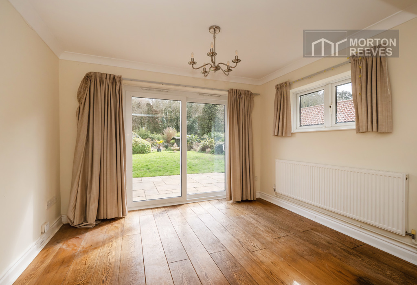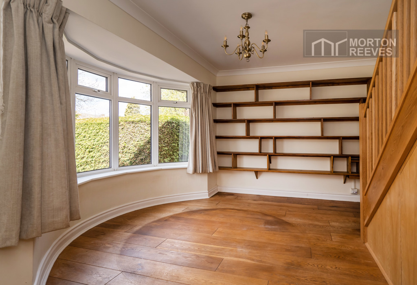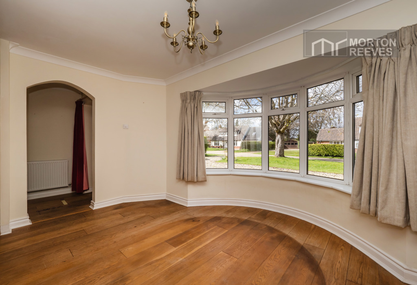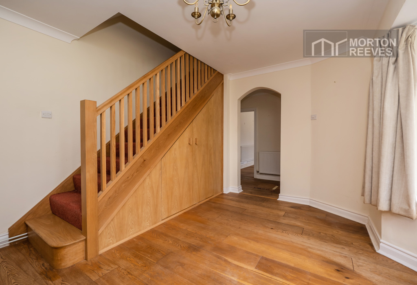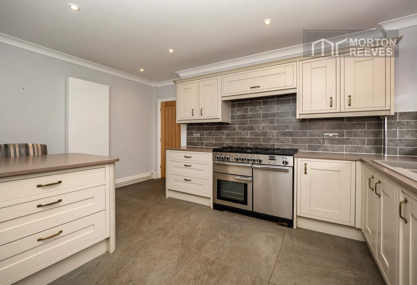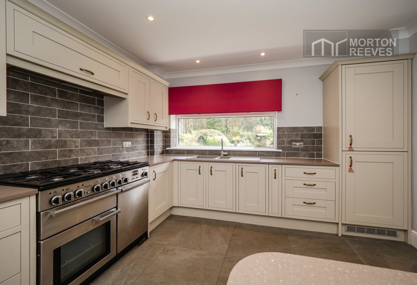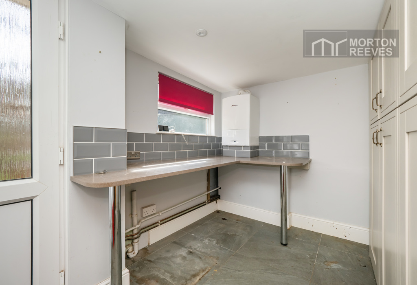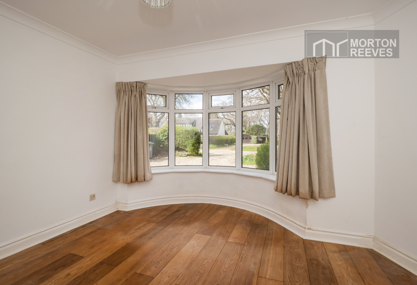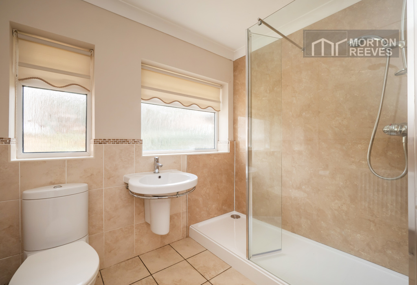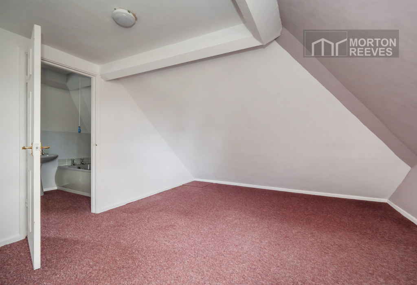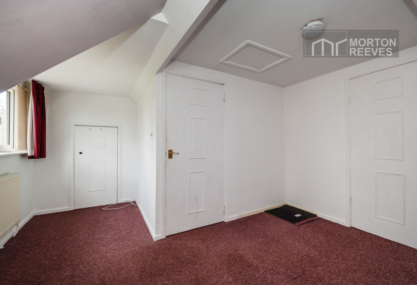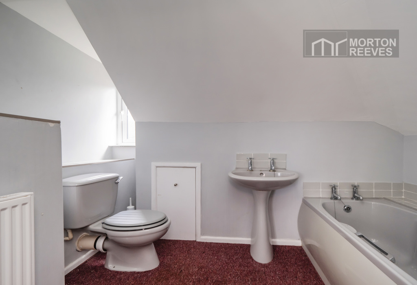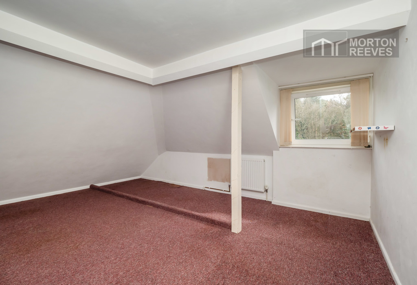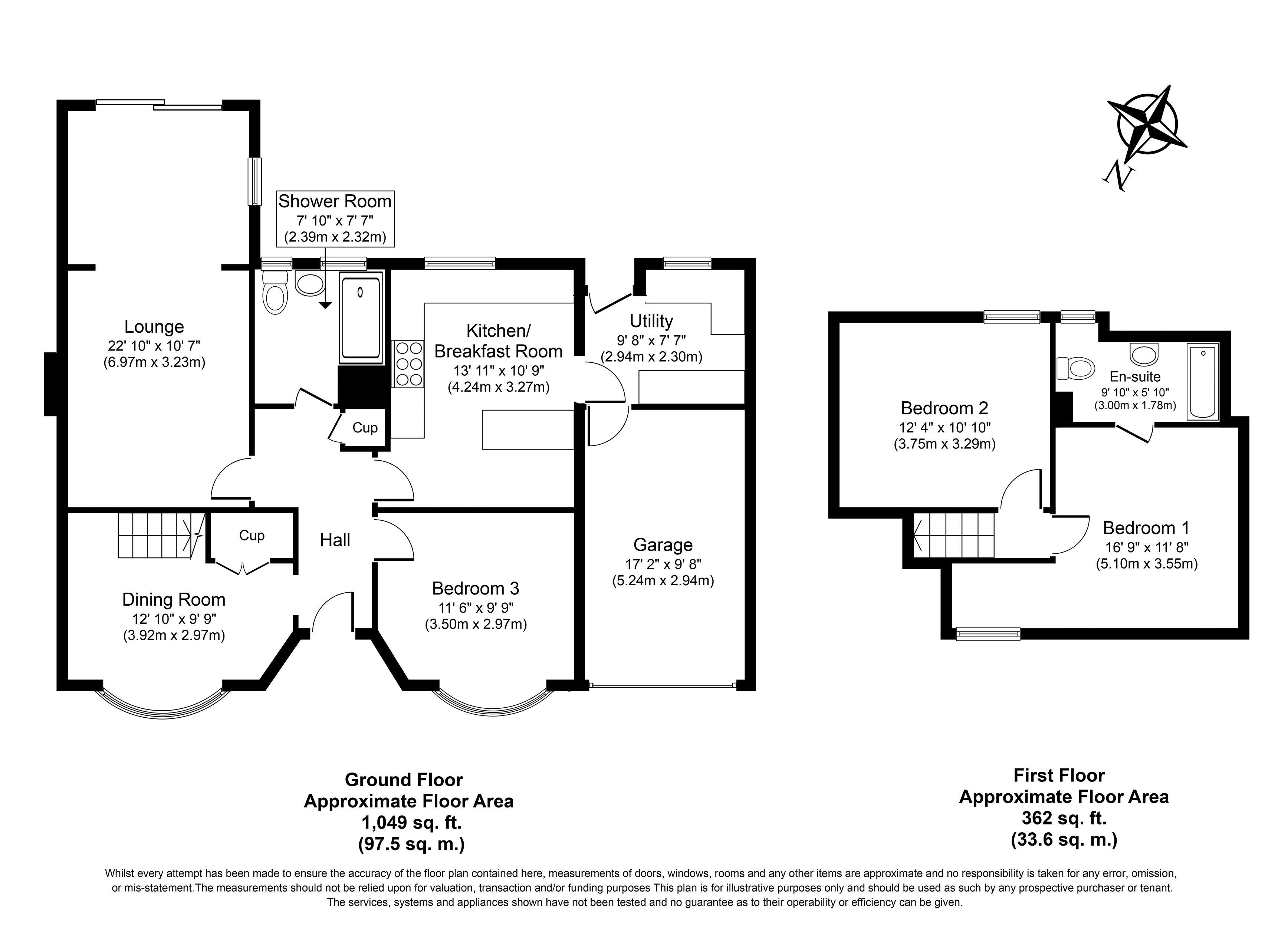Woodland Drive, Thorpe End, Thorpe End, Norfolk - £485000
On Market
- DETACHED CHALET/BUNGALOW
- 2 RECEPTION ROOMS
- SOUGHT AFTER VILLAGE LOCATION
- EPC E
- 411 SQUARE FEET
- 3 BEDROOMS 2 BATHROOMS
- FITTED KITCHEN/BREAKFAST ROOM
- LOVELY MATURE GARDENS
- 1
Woodland Drive, Thorpe End A chance to purchase a detached double bay fronted Chalet/Bungalow set in this unique & rarely available location within the popular garden village of Thorpe End. The property has been improved over recent years enjoying a well fitted kitchen supported by a Utility Room, two reception rooms as well as the third Bedroom on the ground floor, the first floor offers the main bedroom with an En-Suite Bathroom & Bedroom 2. Features include ample parking, garage & a mature garden to the rear. Viewing is most strongly recommended to appreciate this a lovely property & it's sought after location. RECESSED ENTRANCE Double glazed panel front door to ENTRANCE HALL Radiator. Built in airing cupboard. LOUNGE Radiator, sealed unit double glazed window to side. Double glazed patio door to the rear garden. DINING ROOM Vertical radiator, sealed unit double glazed bay window to front. Stairway to first floor. KITCHEN/BREAKFAST ROOM Fitted comprising single drainer sink unit with mixer tap with polished stone worksurfaces including matching topped breakfast bar, range of base and eye level panelled units, rangemaster cooker, integral fridge, vertical radiator, sealed unit double glazed window to rear. Wood panelled to UTILITY ROOM Matching work surfaces to the kitchen with fitted units, integrated freezer, plumbing for automatic washing machine, wall mounted gas fired boiler, sealed unit double glazed window to rear. Double glazed door to rear garden. Door to garage. BEDROOM 3 Radiator, sealed unit double glazed bay window to front. SHOWER ROOM White suite comprising walk in shower cubicle with wall mounted mains shower, wall mounted wash hand basin, WC, tiled flooring, radiator, part tiled walls, sealed unit double glazed windows to rear. STAIRWAY TO FIRST FLOOR LANDING Panel doors to bedrooms 1 and 2. BEDROOM 1 Radiator, sealed double glazed window to front, loft access. Panel door to EN SUITE BATHROOM Coloured suite comprising panel sided bath, pedestal wash hand basin, WC, radiator, sealed unit double glazed window to rear. BEDROOM 2 Radiator, sealed unit double glazed window to rear. Restricted headroom. OUTSIDE Front garden has a lawned area, it provides an ample shingled parking/turning area and access onto the Garage with electric door, light and power. Personnel door to utility room. Generous mature rear garden which is mainly laid to lawn, extensive flower and shrub beds, paved patio area, sunblind. Outside tap and outside light. Timber shed. The gardens back onto woodland. Council tax band: D







