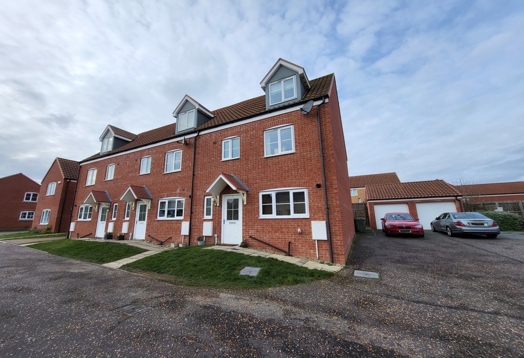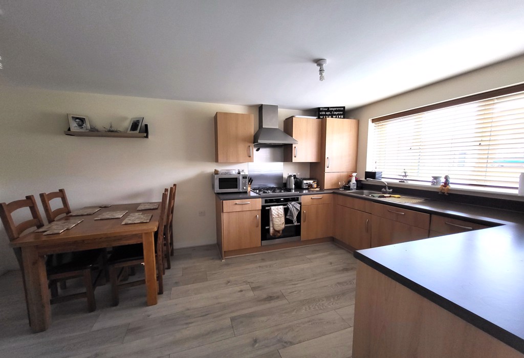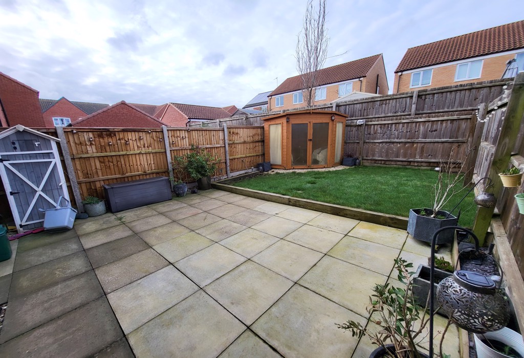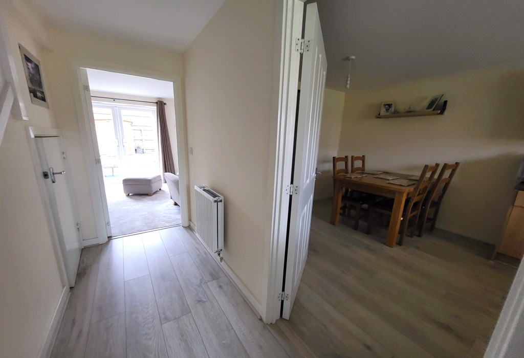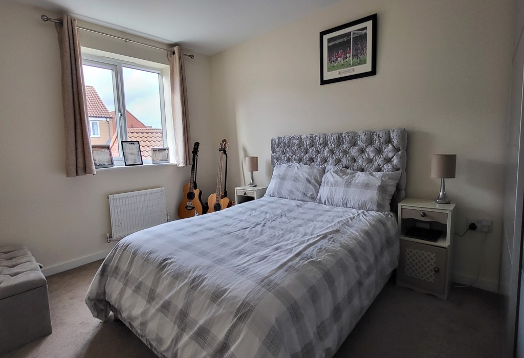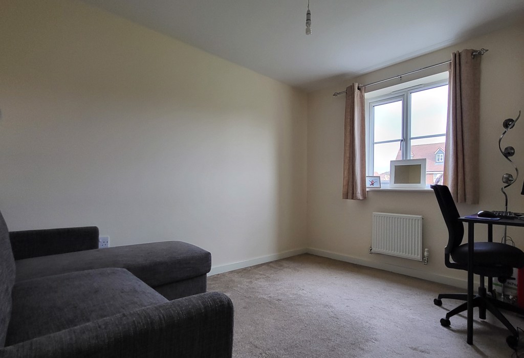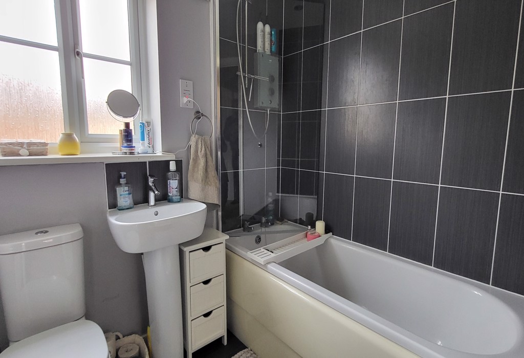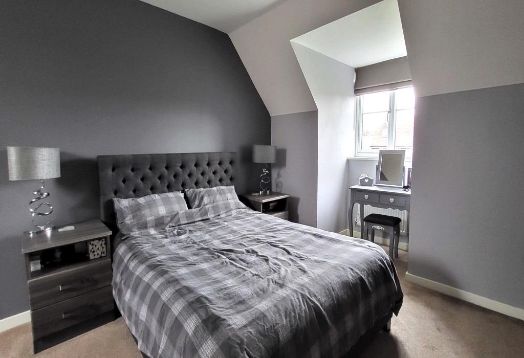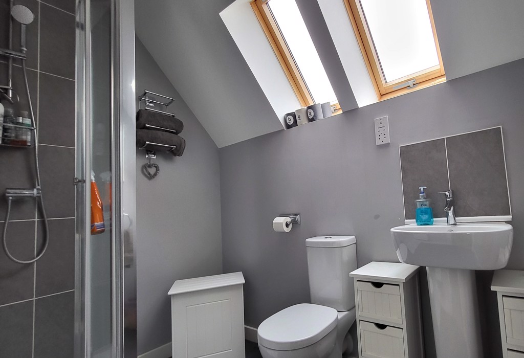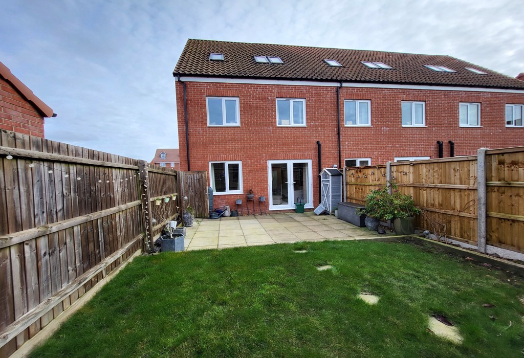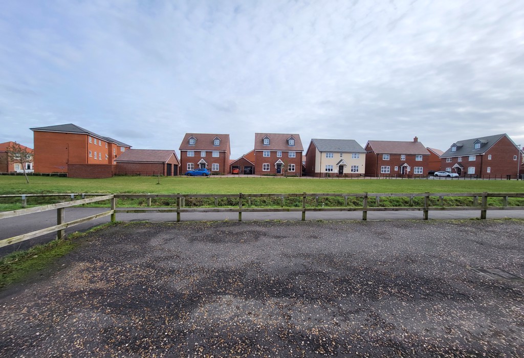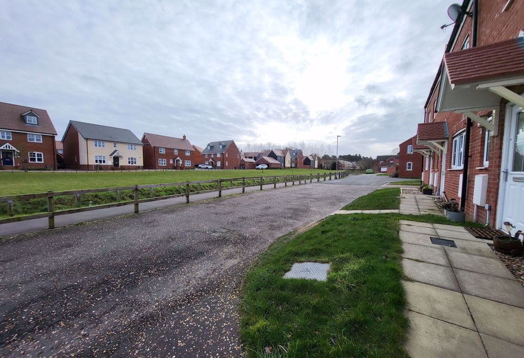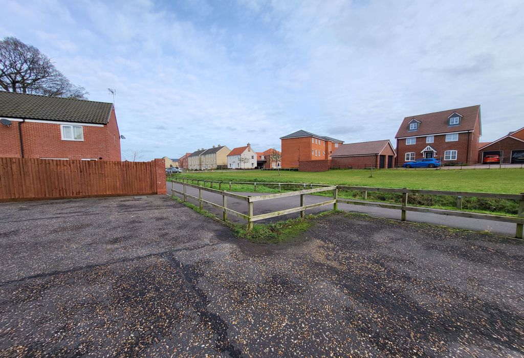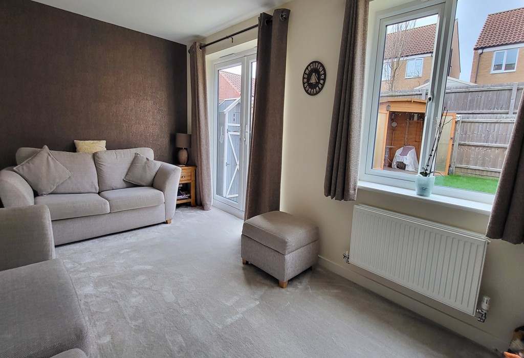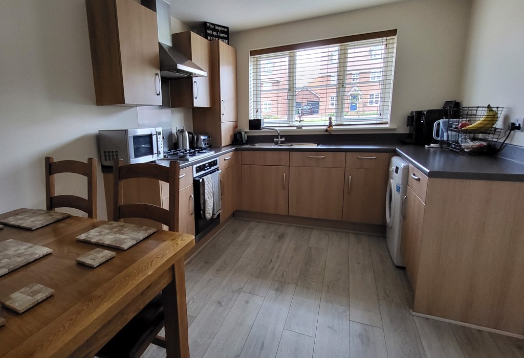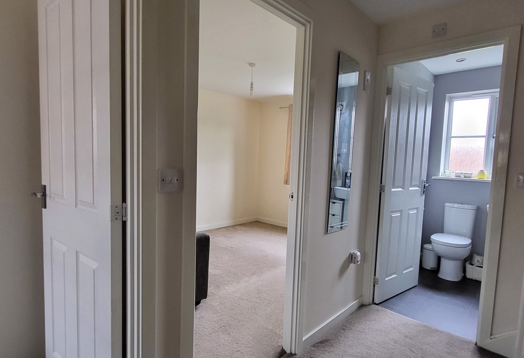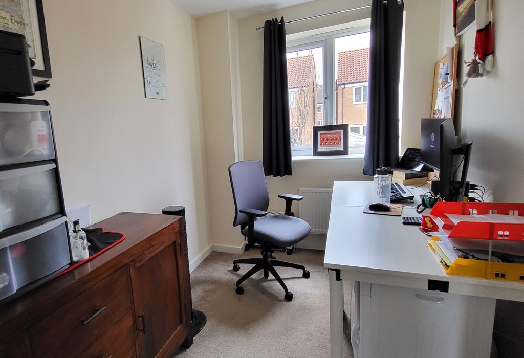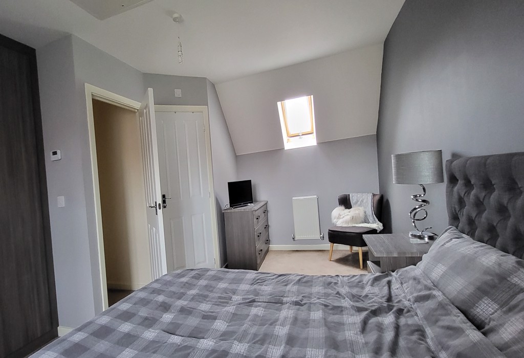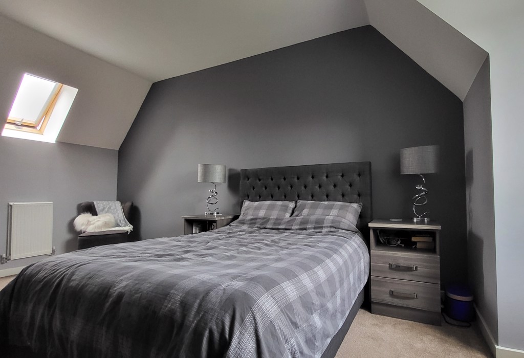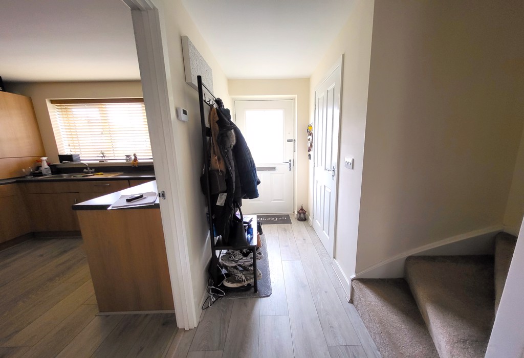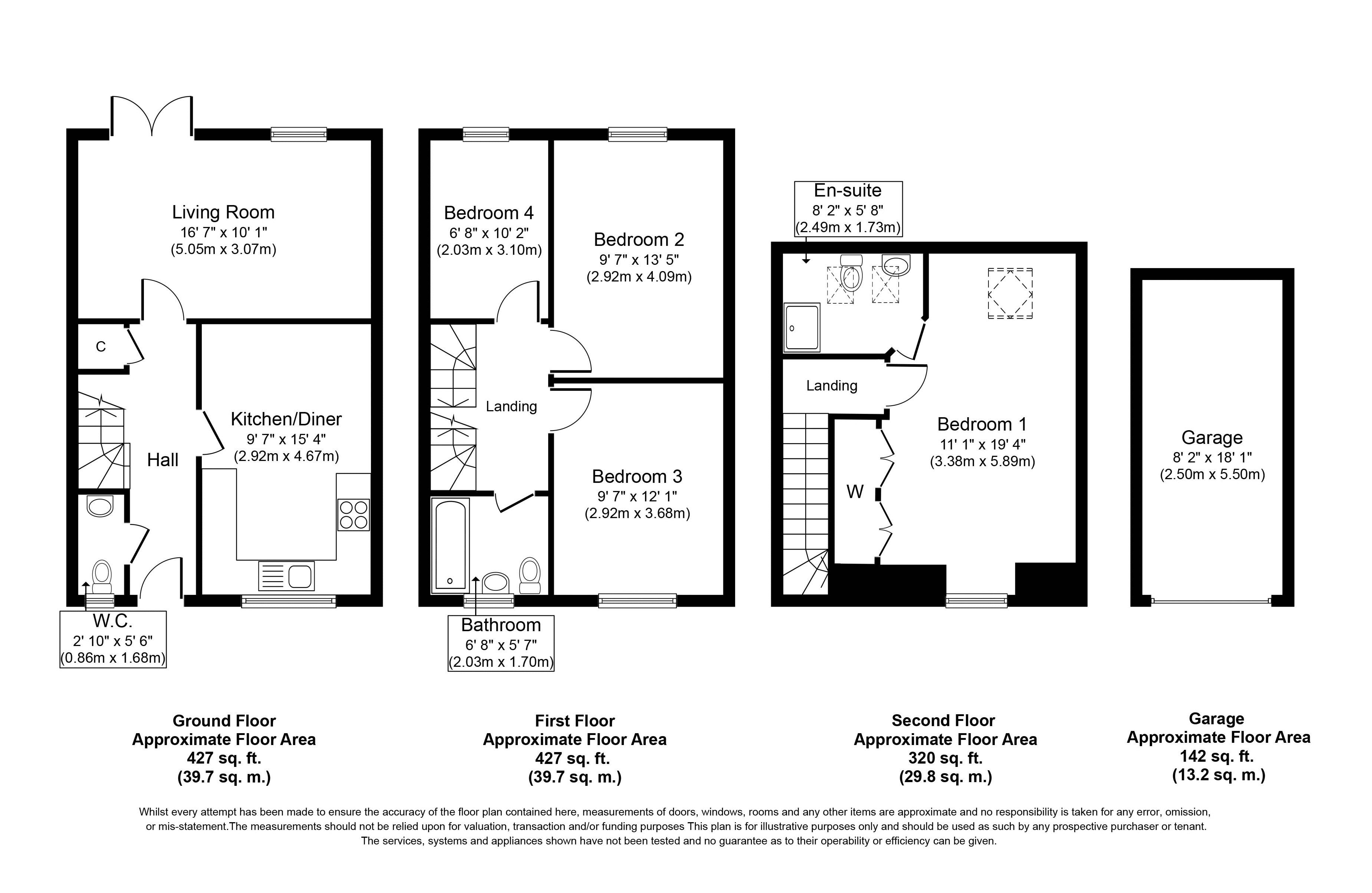Bean Goose Row, Sprowston, Norwich, Norfolk - £295000
On Market
- END TERRACED 3 STOREY HOUSE
- 4 BEDROOMS
- LOUNGE
- GARAGE & PARKING SPACE
- EPC B
- MODERN 2016 BUILT
- 2 BATHROOMS
- KITCHEN/DINING ROOM
- FRONT & ENCLOSED REAR GARDEN
- 1174 SQUARE FEET
Bean Goose Row, Sprowston This impressive three Storey 2016 built end townhouse is located on this popular development overlooking a green space within the sought after suburb of Sprowston with its excellent local schooling, shops & amenities including local bus services & road access to the city centre, ring road, Broadland Northway & the beautiful North Norfolk coast & broads beyond. Built over 3 floors offering a surprising amount of space with 4 bedrooms, 2 bathrooms, lounge with french doors to garden, well appointed kitchen/dining room, enclosed rear garden, garage & additional parking. Early viewing is most strongly recommended to avoid disappointment. ENTRANCE HALL Laminate wood effect flooring, radiator, stairway to 1st floor. Built in cupboard. Doors to lounge and kitchen/dining room. Door to CLOAKROOM Suite comprising pedestal wash hand basin and WC, radiator, laminate wood effect flooring, sealed unit double glazed window to front. LOUNGE Radiator sealed unit double glazed window to rear double glazed French doors leading to the rear garden. KITCHEN/DINING ROOM Fitted comprising stainless steel single drainer sink unit with mixer tap, roll edged works surfaces with matching splashbacks, base and eye level units, built in stainless steel gas hob and electric oven with extractor unit over and splashback, plumbing for automatic washing machine and integrated dishwasher, radiator, laminate wood effect flooring, sealed unit double glazed window to front, concealed gas fired boiler. STAIRWAY TO FIRST FLOOR LANDING Stairway to 2nd floor. Doors to bedroom 2, bedroom 3, bedroom 4, and bathroom. BEDROOM 2 Radiator, sealed unit double glazed window to rear. BEDROOM 3 Radiator, sealed unit double glazed window to front. BEDROOM 4 Radiator, sealed unit double glazed window to rear. BATHROOM Suite comprising panel sided bath with wall mounted shower attachment plus screen, pedestal, wash hand basin, WC, radiator, sealed unit double glazed window to front, tiled splashbacks, extractor unit. STAIRWAY TO 2ND FLOOR LANDING Door to BEDROOM 1 Two radiators, sealed unit double glazed window to front, double glazed velux window to rear. Fitted wardrobes. Panel door to EN-SUITE SHOWER ROOM White suite comprising shower cubicle with wall mounted mains shower, pedestal wash hand basin, WC, radiator, double glazed velux windows to rear, extractor unit. OUTSIDE Small lawned front garden with paved path to front door. Outside light. Garage and with parking in front for 1/2 cars. Enclosed rear garden laid to lawn, paved patio area. Timber summer house/shed. Side access via timber gate. AGENTS NOTE Yearly charge for estate ground management is payable. we understand the latest charge was -£47 per half year. Council tax band: C







