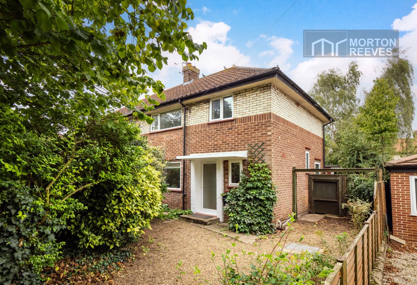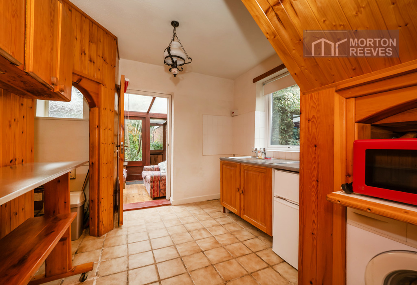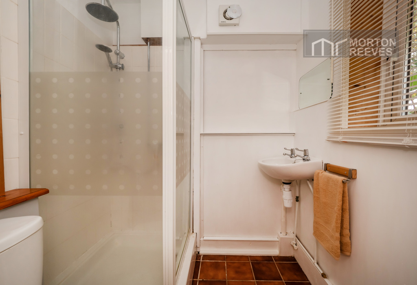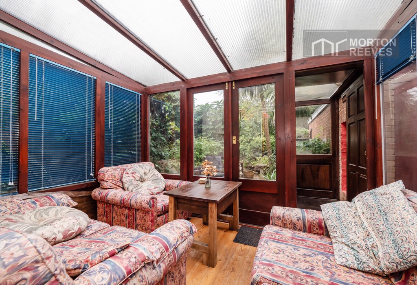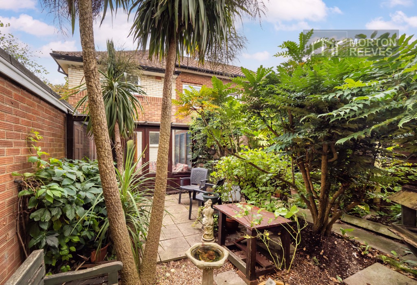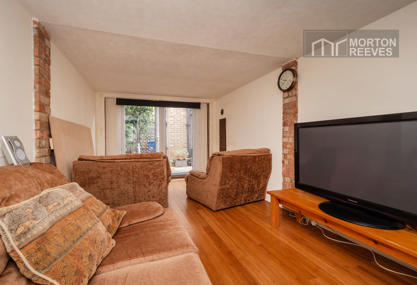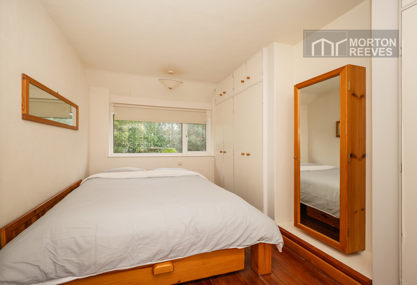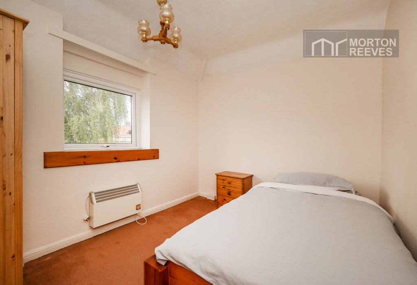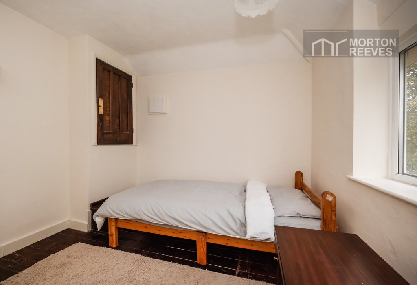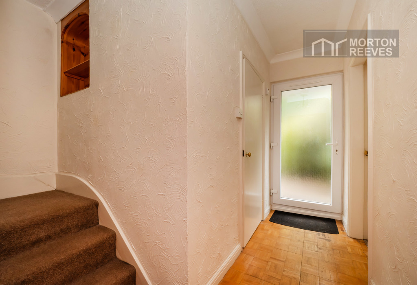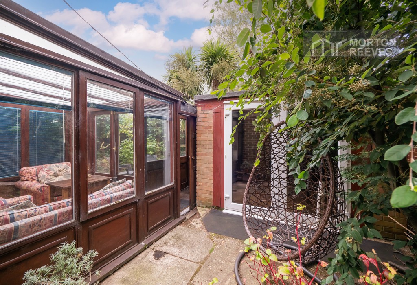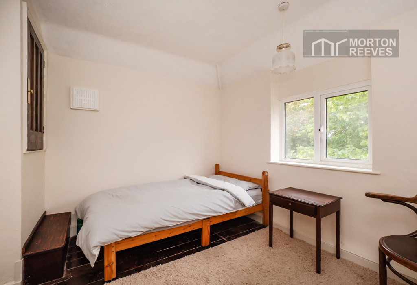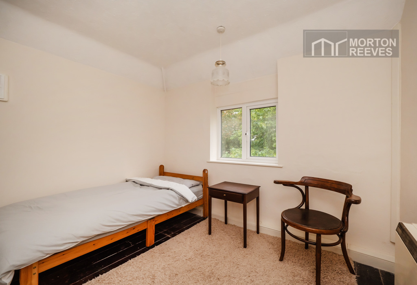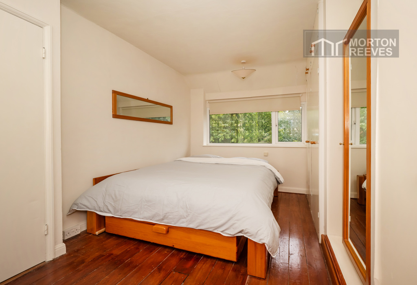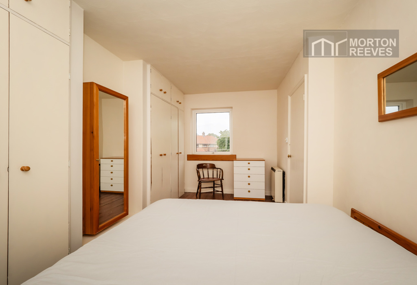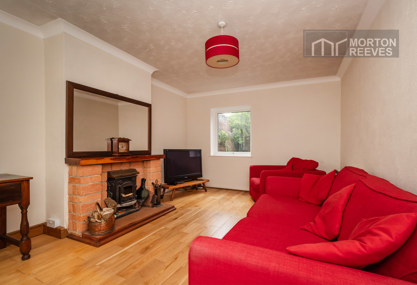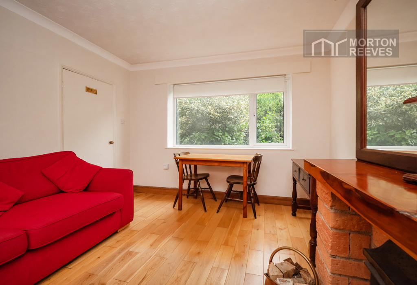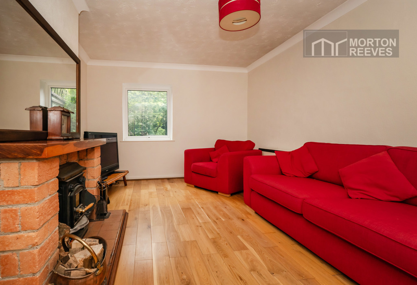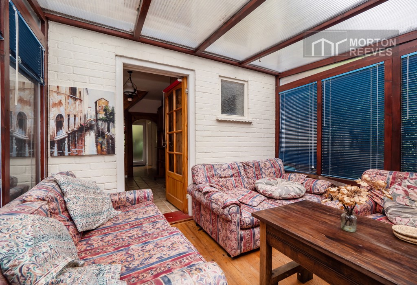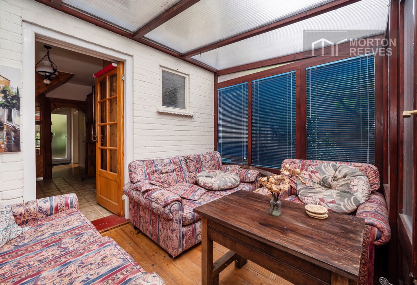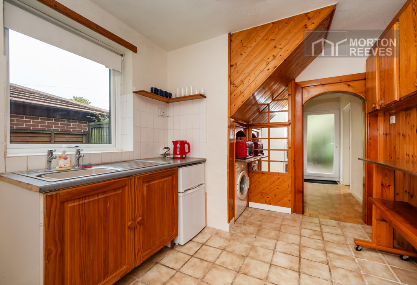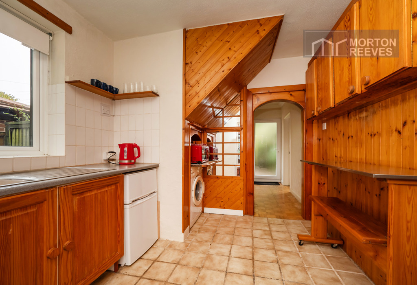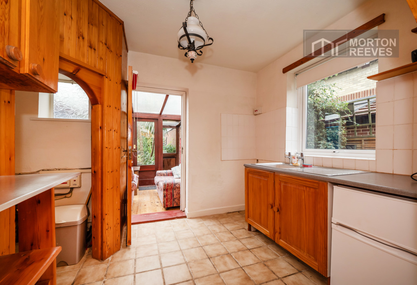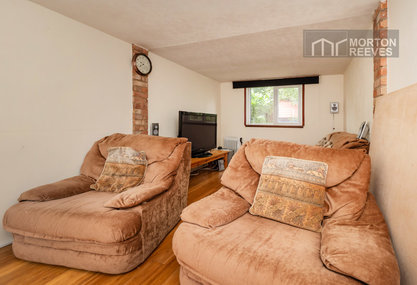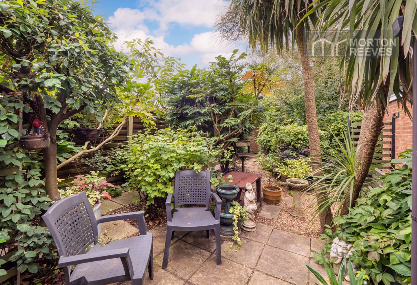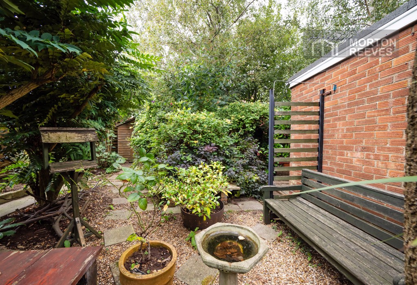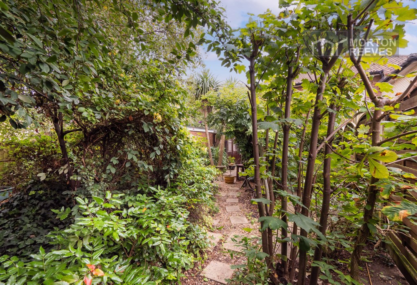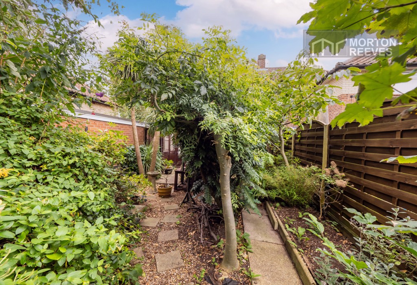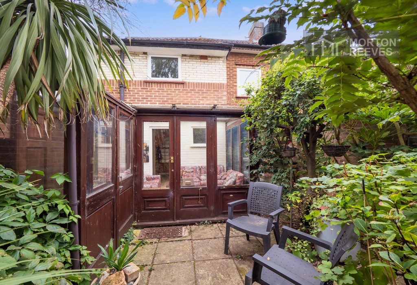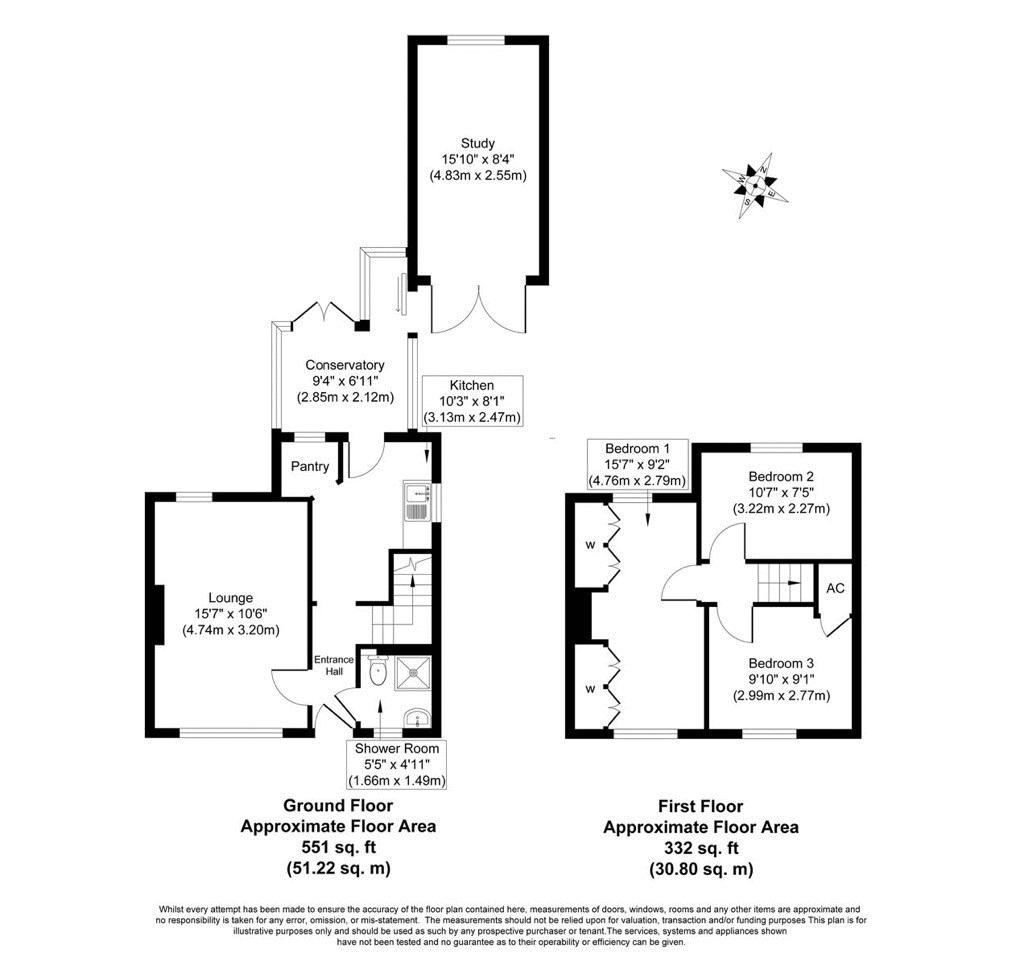Waterloo Park Avenue, Norwich, Norfolk - £240000
On Market
- 3 BEDROOMS
- CONVERTED GARAGE
- CLOSE TO CITY
- EPC - D
- POPULAR LOCATION
- GARDENS
- 883 SQUARE FEET
Waterloo Park Avenue, Norwich *** GUIDE PRICE £240,000 - £250,000 *** This semi-detached 3 bedroom house boasts a fantastic location, close to local amenities and the city of Norwich. There is parking and converted garage and it is mostly double glazed. The property is ideally suited to a family and some buyers may wish to place their own mark on the property by extending it to the rear (subject to the necessary planning building regulations). ENTRANCE HALL With stairs to 1st floor LOUNGE A well-proportioned room with dual aspects to the front and rear. There is a main focal point fireplace with brick surround and hearth with an inset cast wood burner (which will be removed) ,engineered oak effect flooring. SHOWER ROOM suite, comprising WC, wash basin and shower cubicle with splashbacks and surrounds. KITCHEN The kitchen a selection of piranha pine units (wall units to be removed) with window overlooking the side courtyard area. There is space for fridge/freezer and plumbing for automatic washing machine, space for electric cooker and pantry cupboard, the kitchen having a door giving access to the adjacent conservatory, ceramic flooring. CONSERVATORY Of timber construction under a polycarbonate roof, space for seating arrangements and views overlooking the courtyard and garden to the rear. BACK LOBBY STUDY/TV ROOM This garage is converted in to a usable space with window overlooking the rear gardens and laminate flooring. LANDING Doors to all rooms BEDROOM a good sized double bedroom with dual aspect to the front and rear, double fitted wardrobe cupboards. BEDROOM a good sized double bedroom with view to the front with airing cupboard containing storage and hot water cylinder. BEDROOM a double bedroom with view overlooking the rear. OUTSIDE To the front of the property is a driveway with parking for one to two vehicles, a mature shrub creating a screen to the front. The rear garden accessed via a gate, offers an adjacent courtyard and seating area near the converted garage, the rear garden comprising of patio with a number of meandering lanes through assorted mature, flower, shrubs and borders. Council tax band: C







