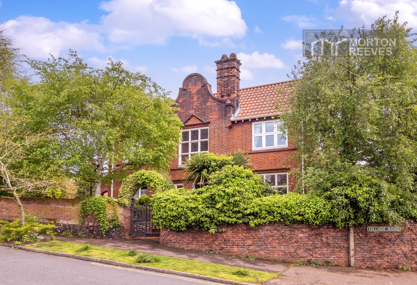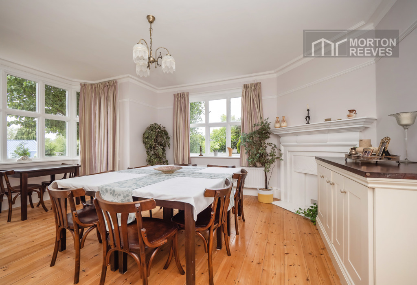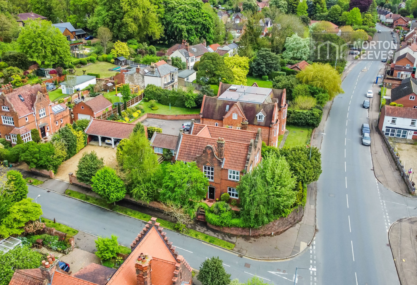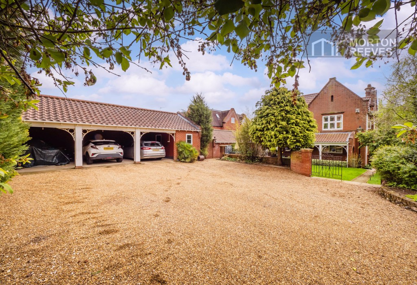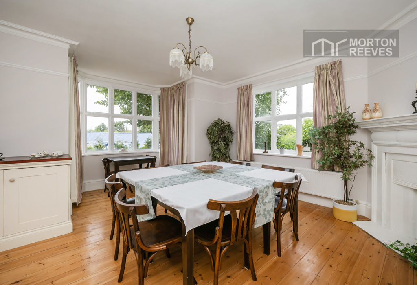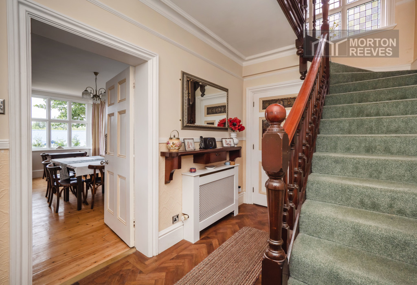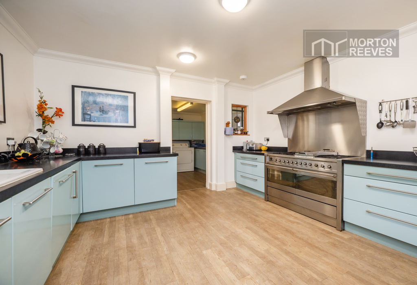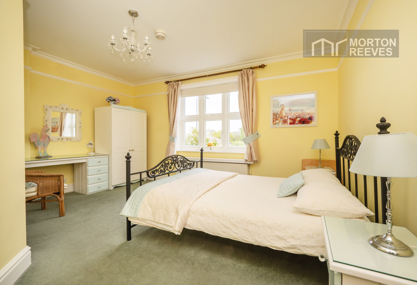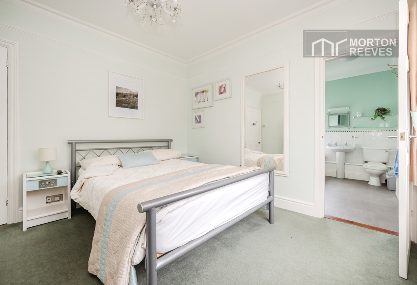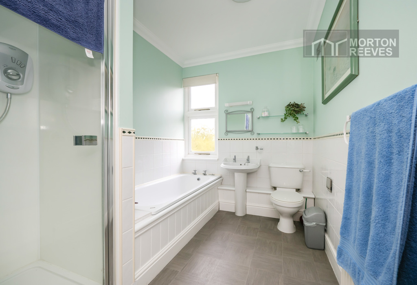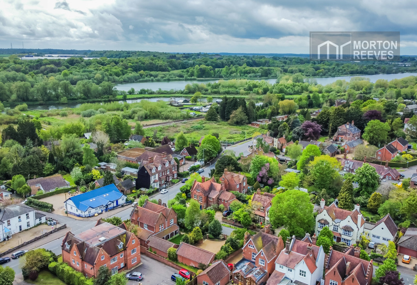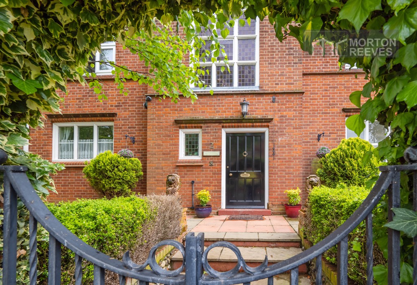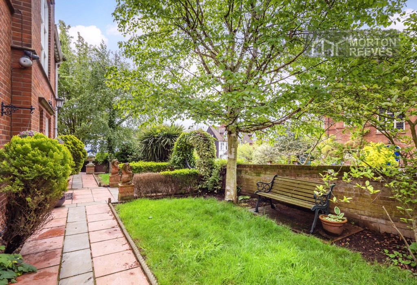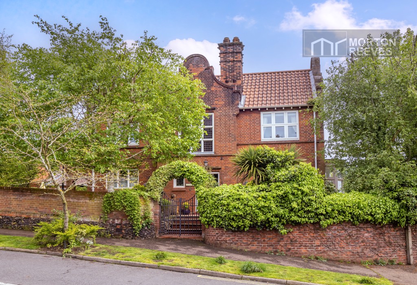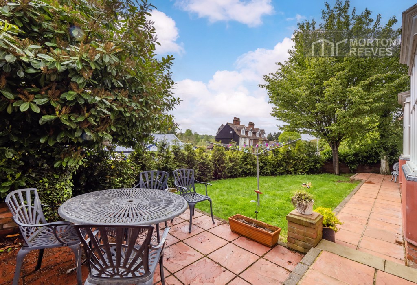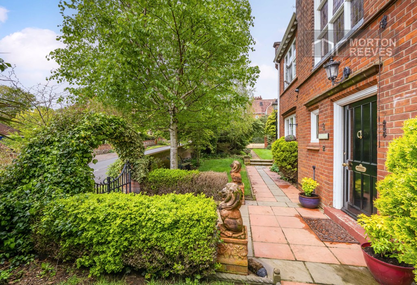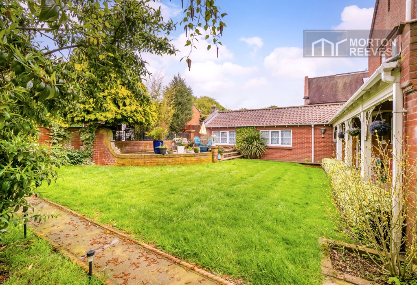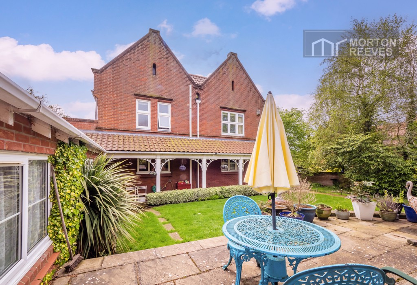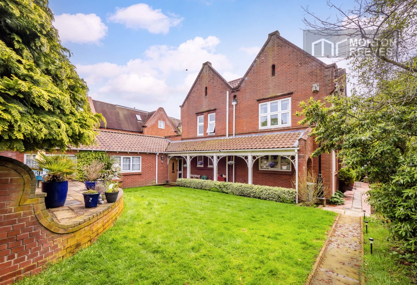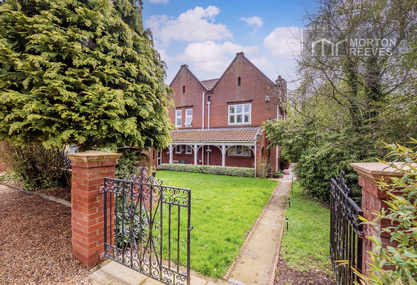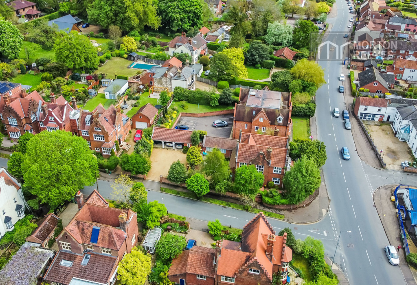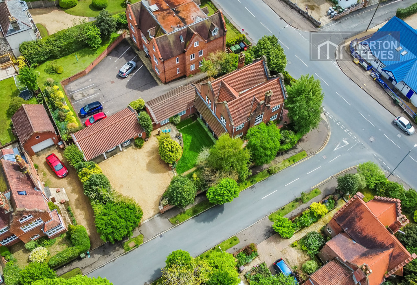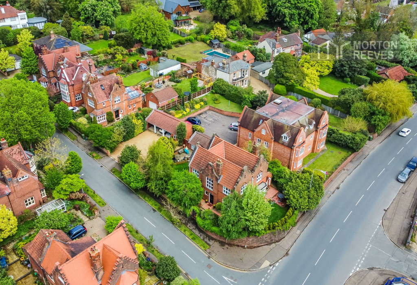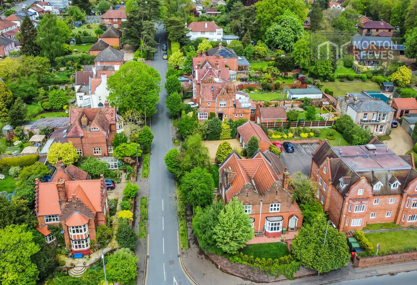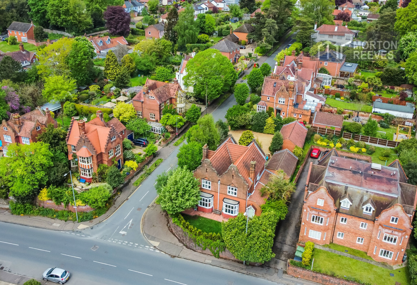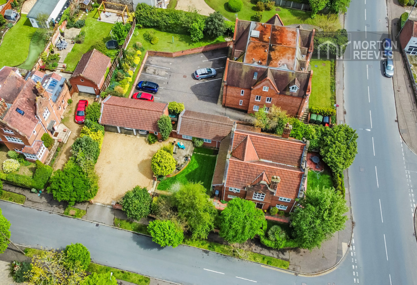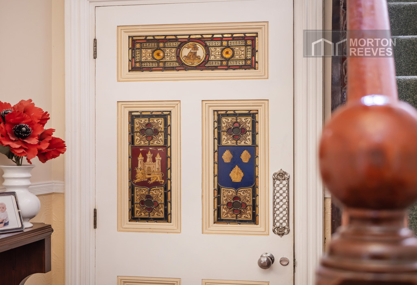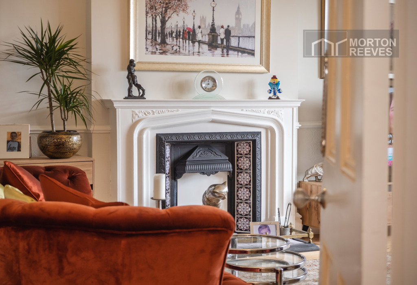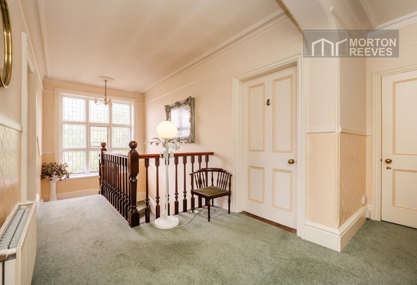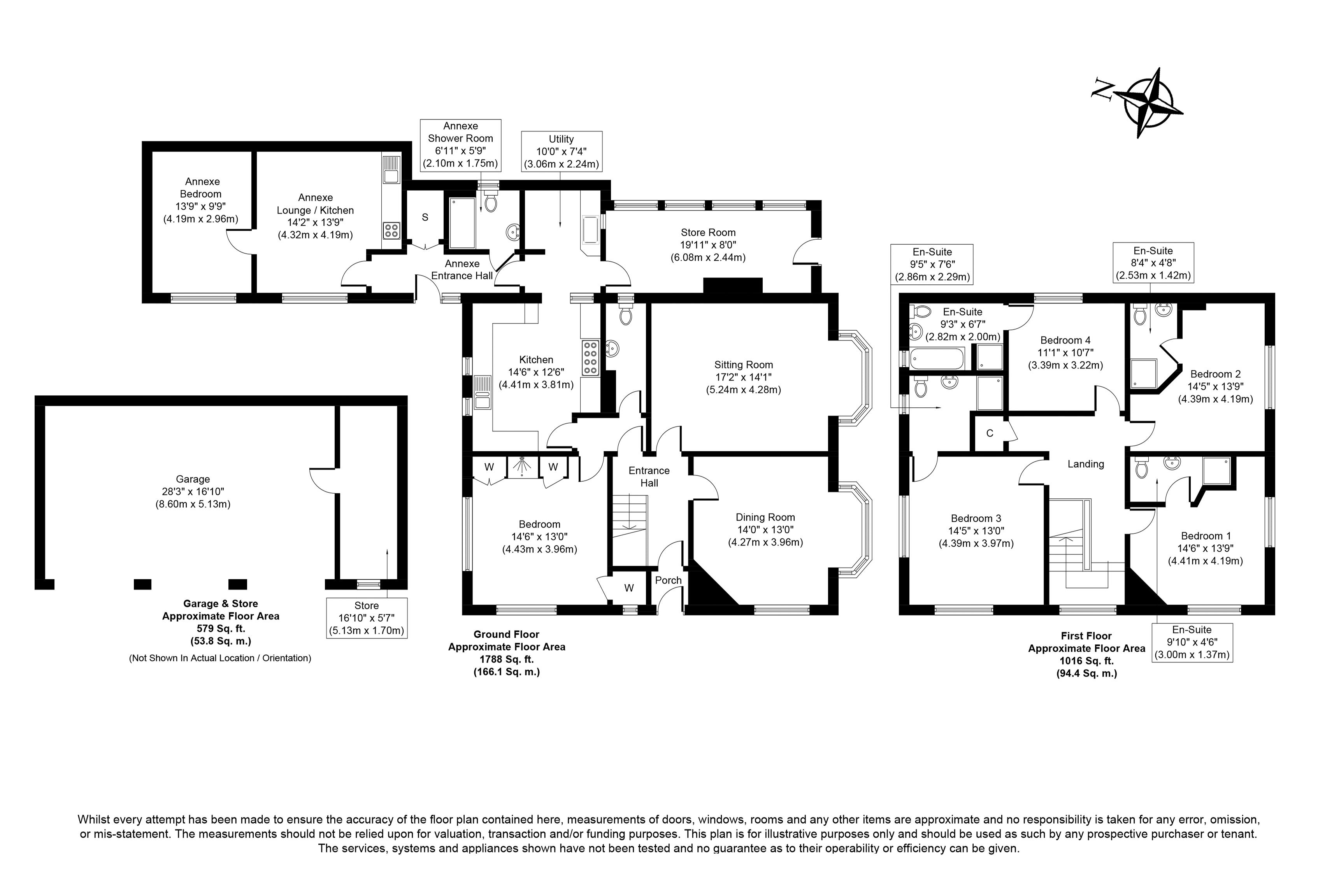Hillside Road, Norwich, Norfolk - £975000
On Market
- PERIOD DETACHED CHARACTER HOUSE
- 4 WITH EN-SUITES
- KITCHEN & UTILITY ROOM
- ATTRACTIVE GARDENS
- 2
- 5 BEDROOMS
- 2 RECEPTION ROOMS
- 3 CAR CART STORE
- EPC D
- 804 SQUARE FEET
Hillside Road, Norwich A lovely detached period Edwardian house formerly run as a bed and breakfast with the benefit of original features located in a sought after position within Thorpe St Andrew with excellent local schooling, shops, amenities and good access to the city centre, train station and A47/Broadland Northway. Its impressive and versatile accommodation with 5 bedrooms (4 on the first floor all with en-suites), two reception rooms, large kitchen, utility room, workshop and a self contained 1 bedroom annex. Features ample car parking, 3 car cart store and enclosed and screened gardensViewing is most strongly recommended to appreciate this unique home. ENTRANCE LOBBY Quarry tiled floor. Part glazed panel door to ENTRANCE HALL Parquet flooring, screened radiator, dado rail, picture rail & ceiling coving. Stairway to first floor. SITTING ROOM Fireplace with timber surround & mantle over, wood board flooring, radiator, dado rail, picture rail, ceiling coving, double glazed Bay window. DINING ROOM Timber fireplace with surround & mantle over, radiator, double glazed bay window to front, single glazed window to side, picture rail & ceiling coving. INNER HALL Parquet flooring. CLOAKROOM White suite wash hand basin, WC, radiator, tiled walls, window to storeroom. KITCHEN Composite work surfaces with matching splashbacks, range of light blue units integrated dishwasher, fridge & freezer, range cooker with gas hob 6 burners & two electric ovens, sealed unit double glazed windows to rear. Opening to UTILITY ROOM Stainless steel sink unit with mixer tap, radiator, double glazed window to side. STOREROOM Timber work surfaces to one wall, double glazed windows to side. Door to garden. BEDROOM 5 Radiator, double glazed windows to side & front. Fitted wardrobes & cupboards incorporating tiled shower cubicle, electric shower, extractor unit. Built in cupboard. STAIRWAY TO FIRST FLOOR LANDING Radiator, stained glass window to front. Built in cupboard. BEDROOM 1 2 radiators, sealed unit double glazed windows to front & side, picture rail & ceiling coving. EN-SUITE SHOWER ROOM White suite tiled shower cubicle, shower attachment, pedestal wash hand basin & WC, part tiled walls, extractor unit. BEDROOM 2 Radiator, double glazed window to side, picture rail & ceiling coving. EN-SUITE SHOWER ROOM White suite tiled shower cubicle, wall mounted shower attachment, pedestal wash hand basin, WC, part tiled walls, extractor unit. BEDROOM 3 Radiator, double glazed windows to front & side, picture rail & ceiling coving. EN-SUITE SHOWER ROOM White suite tiled shower cubicle, wall mounted shower attachment, pedestal wash hand basin, WC, part tiled walls, radiator, double glazed window to side, loft access, extractor unit. BEDROOM 4 Radiator, glazed window to rear, picture rail & ceiling coving. EN-SUITE BATHROOM White suite panel sided bath, separate shower cubicle with wall mounted electric shower, pedestal wash basin, WC, radiator, part tiled walls, double glazed window to side, extractor unit. Council tax band: A







