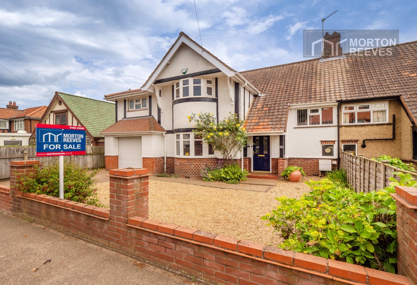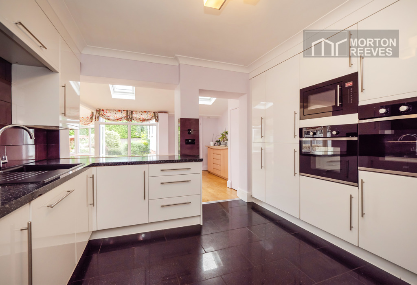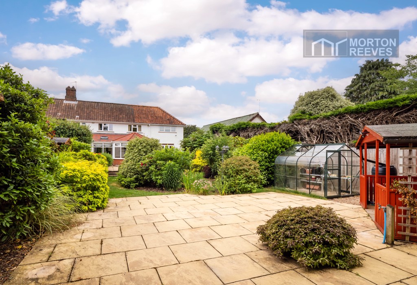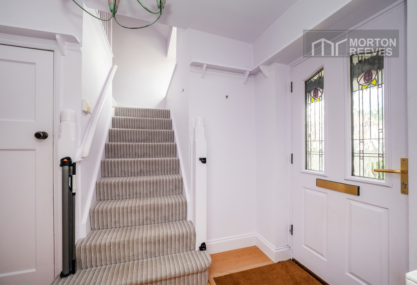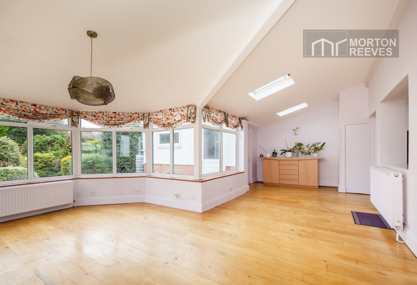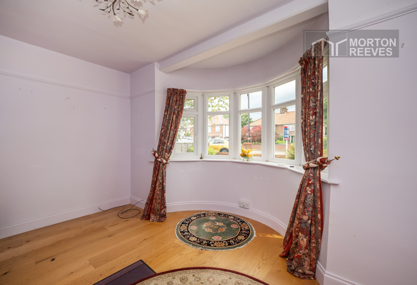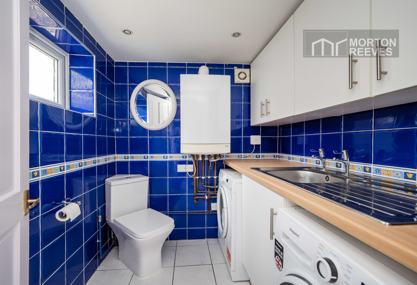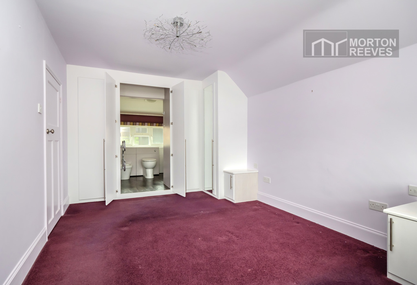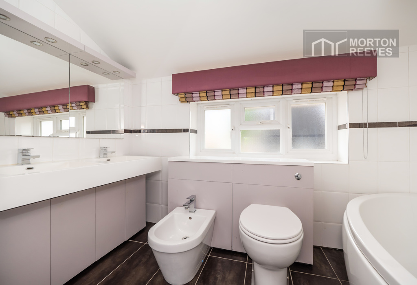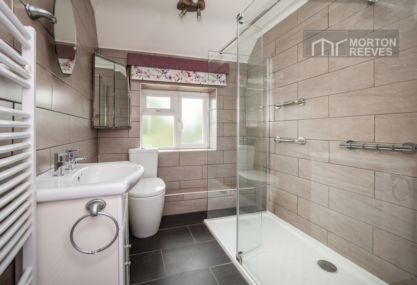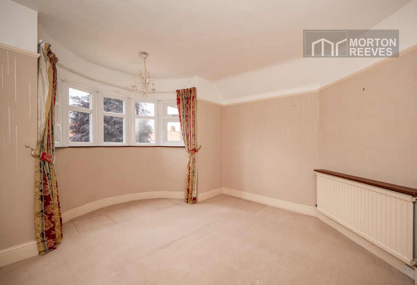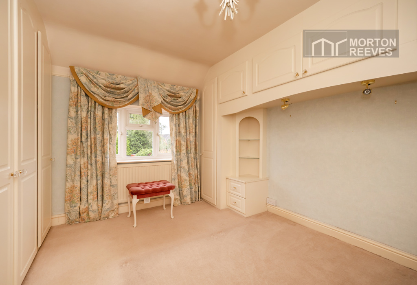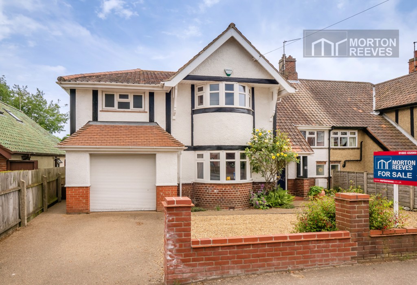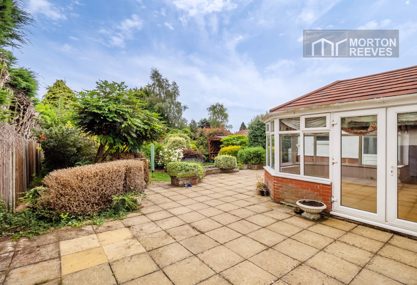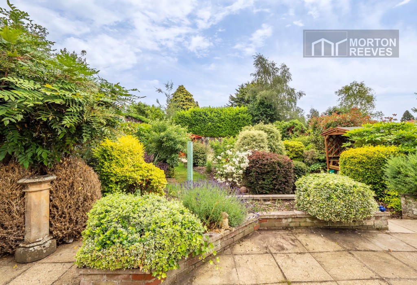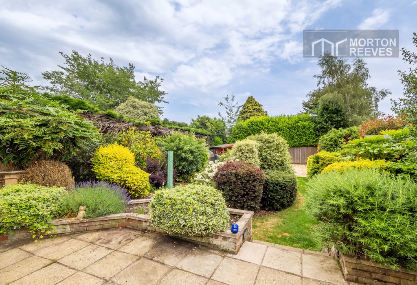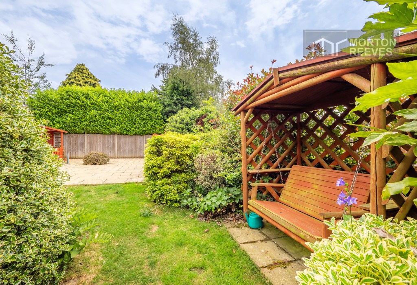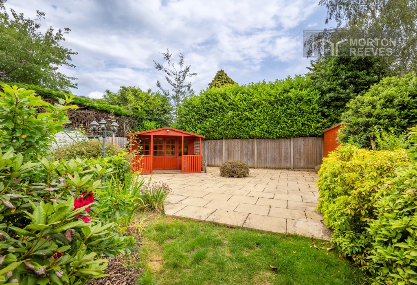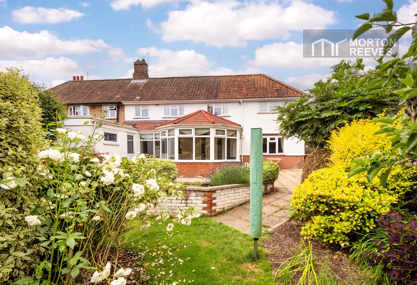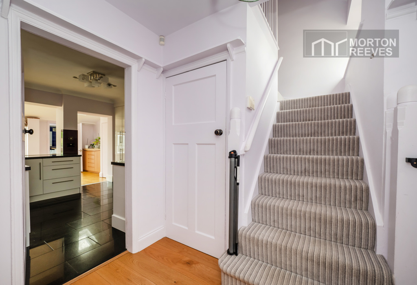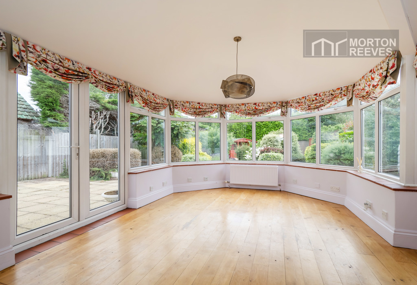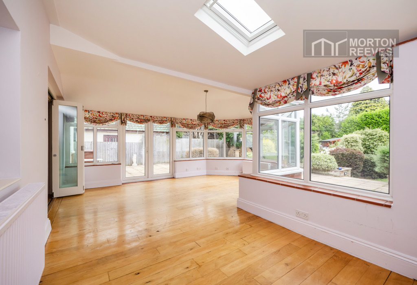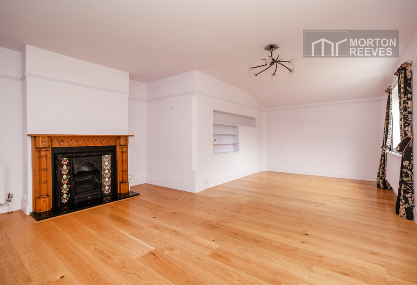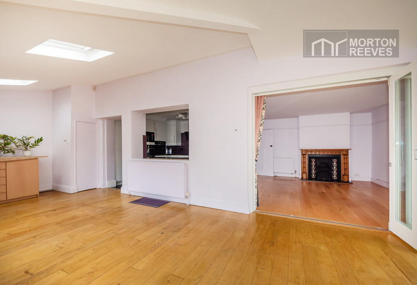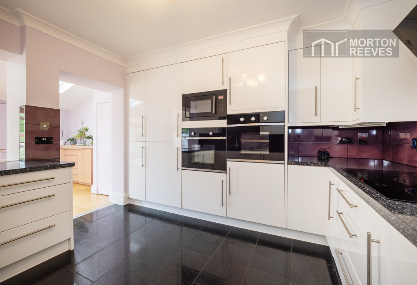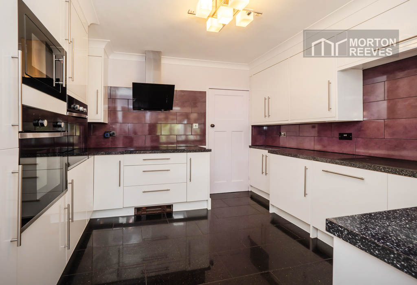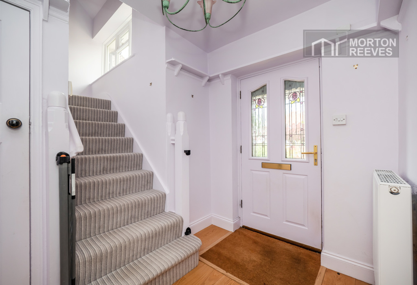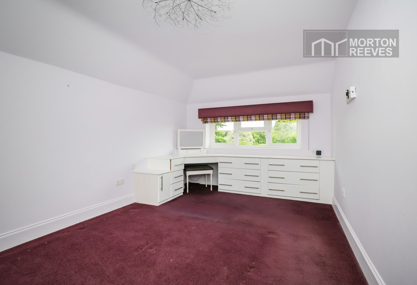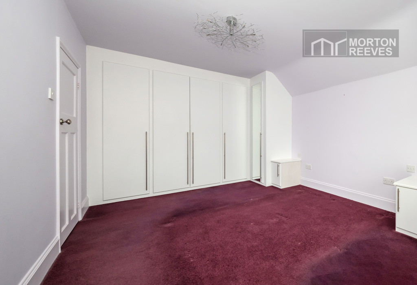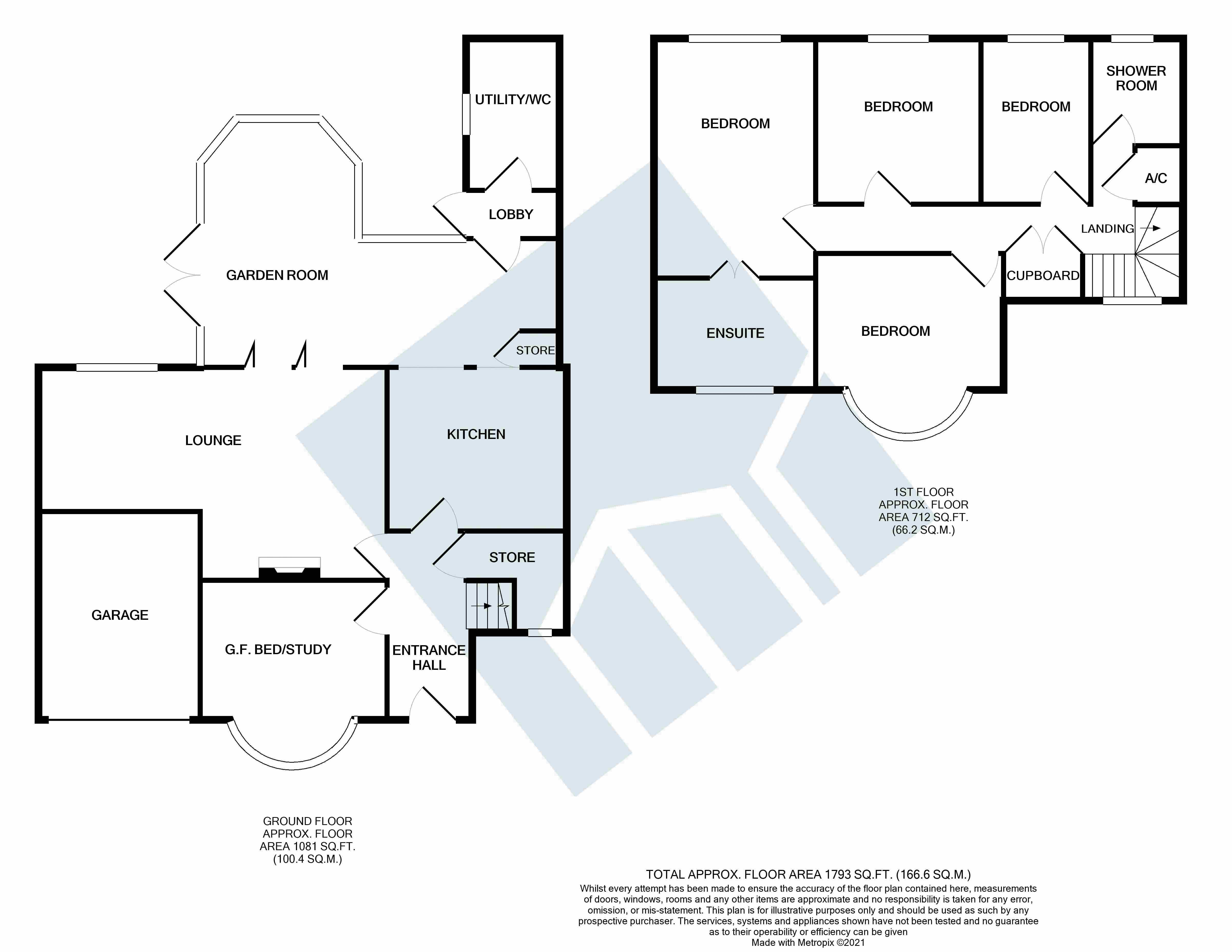Harvey Lane, Norwich, Norfolk - £425000
On Market
- GARAGE
- LARGE GARDENS
- 1793 SQUARE FEET
- GAS CENTRAL HEATING
- GENEROUS ACCOMMODATION
- EPC -
Harvey Lane, Thorpe St Andrew, Norwich, NR7 *** GUIDE PRICE £425,000 - £440,000 *** Situated within walking distance of local amenities and facilities, schools and shops, this 4/5 bedroom semi-detached character home is ideal for a family. It boasts a contemporary kitchen and bathrooms, stunning garden room, good sized gardens and has lots of parking and a garage. There is UPVC double glazing in the main part and gas fired central heating. We urge an early viewing to avoid disappointment ENTRANCE HALL With stairs to first floor UNDER STAIRS STORE / WALK-IN CUPBOARD A substantial space under the stairs, ideal for coats, shoes and further storage with window to the front. GROUND FLOOR BEDROOM / STUDY 11' 10'' x 8' 9'' (3.60m x 2.66m) A bright room with bay fronted window, ideal as a home office or amply sized as a double bedroom. LOUNGE 22' 3'' x 13' 10'' Max (6.78m x 4.21m) An G?£L" shaped room with bi-fold doors to the garden room and view to the rear. There is a focal point, cast fireplace with timber surround. KITCHEN 11' 0'' x 10' 3'' (3.35m x 3.12m) The kitchen is a contemporary selection of high gloss white units in base draw wall mounted style. There is an electric hob with extractor above, high level oven and microwave. The kitchen having an open plan feel through to the garden room, with ceramic tiled splash backs and surrounds, as well as Quartz floor tiles. GARDEN ROOM 22' 11'' x 15' 11'' Max (6.98m x 4.85m) A G?£P" shaped room, with French doors giving access to the patio area, there is ample space for a six to eight seater dining table, plus garden room furniture. INNER LOBBY GROUND FLOOR CLOAKROOM/UTILITY With plumbing for automatic washing machine and space for tumble dryer, wall mounted boiler for gas fired central heating and domestic hot water, fitted WC. Window to the side. STAIRS TO FIRST FLOOR LANDING With large airing cupboard and separate store/wardrobe SHOWER ROOM An impressive oversized shower, with WC and wash basin, with complimenting ceramic tiled splash backs and surrounds. BEDROOM 10' 7'' x 7' 1'' (3.22m x 2.16m) A single bedroom, with view to the rear. BEDROOM 10' 7'' x 10' 7'' (3.22m x 3.22m) A double bedroom, with view to the rear. There are a selection of wardrobe cupboards and storage. BEDROOM 11' 11'' x 8' 9'' (3.63m x 2.66m) A good sized double bedroom, with bow window to the front. MAIN BEDROOM 22' 11'' x 9' 4'' Inc En-suite (6.98m x 2.84m) A substantial double room, with views overlooking the rear gardens. There are a selection of fitted wardrobe cupboards, with French doors, leading through to EN-SUITE, comprising his and hers contemporary wash basins, bidet and WC with large panelled bath. All with ceramic tiled splash backs and surrounds and underfloor heating. OUTSIDE To the front of the property is a driveway with parking for two to three vehicles. There is a garage, with roller door. Access to the rear of the property can be obtained via the service passage. The front garden enclosed by a low brick wall with brick peers. The rear garden is comprising of patio with an assortment of flower and shrub borders, lawns and mixed beds. There is a storage shed and summer house and green house. Council tax band: C







