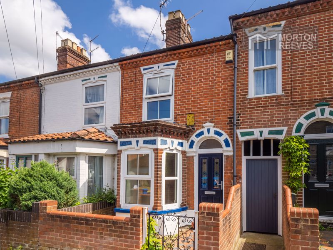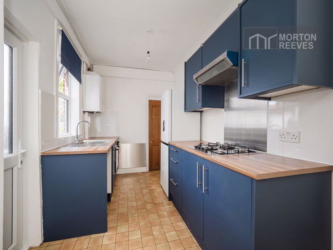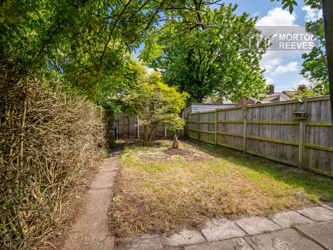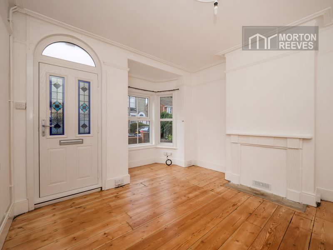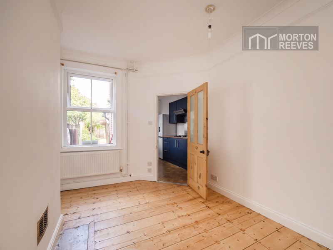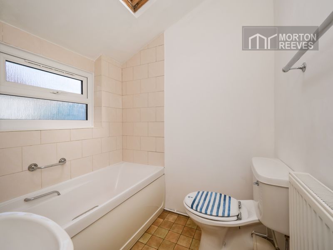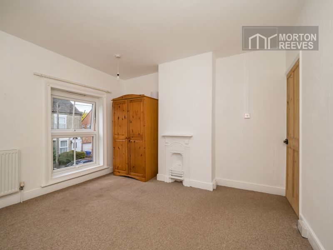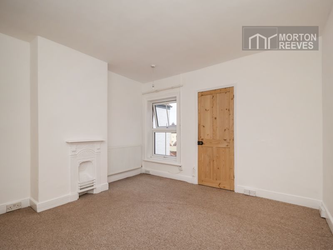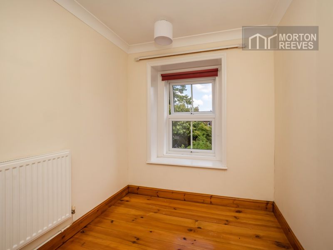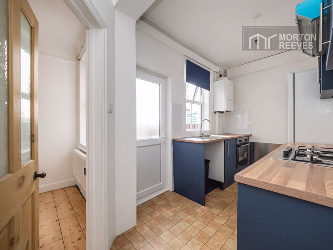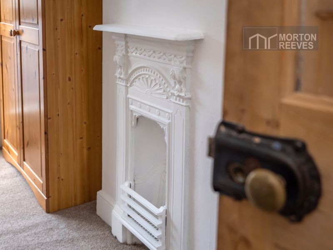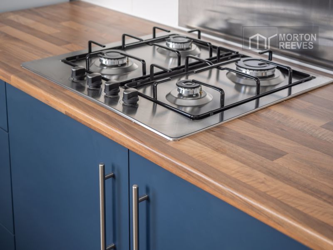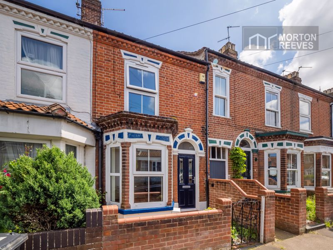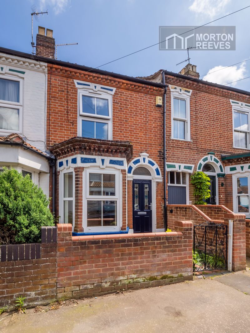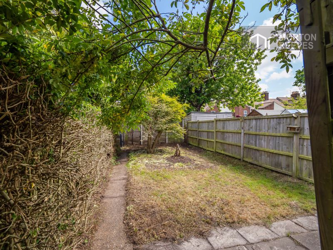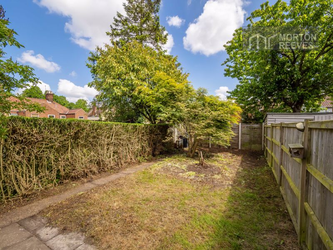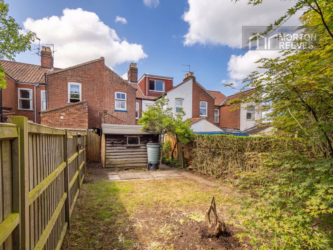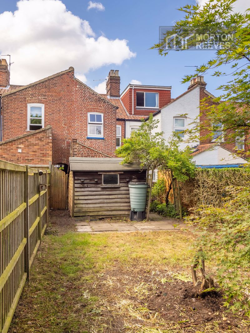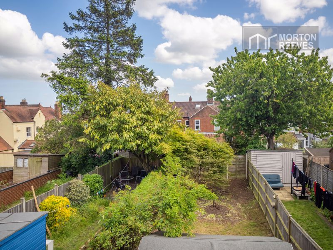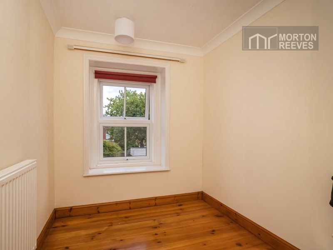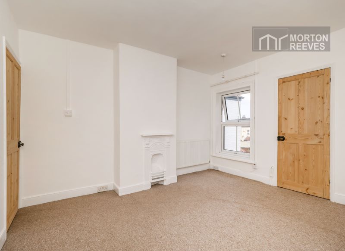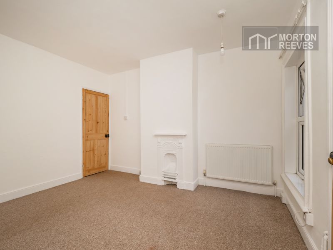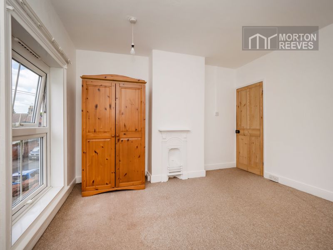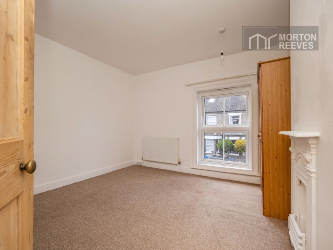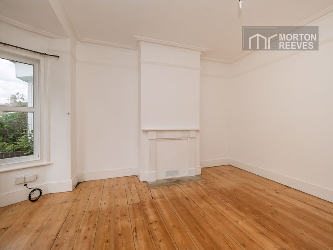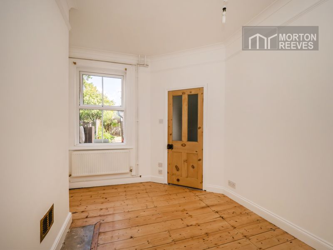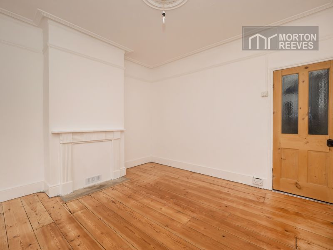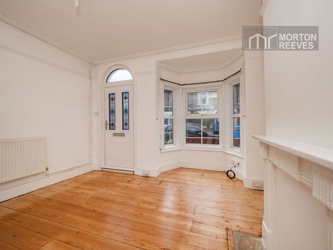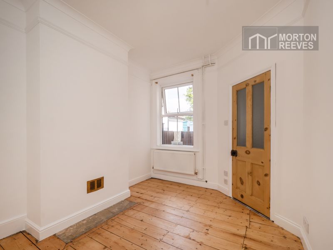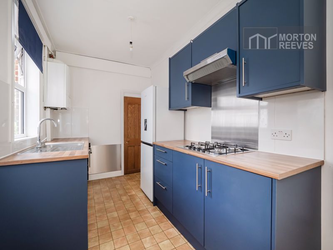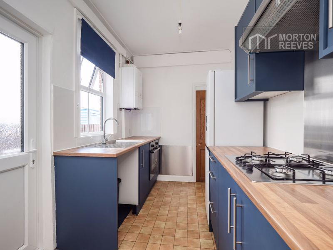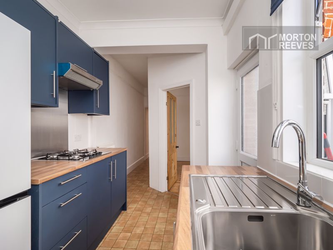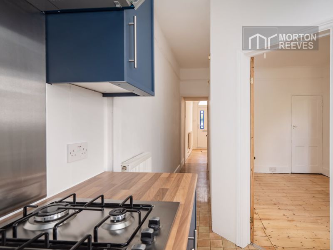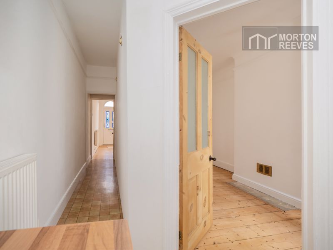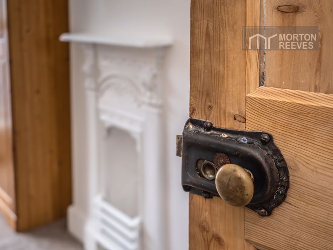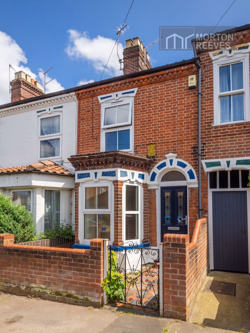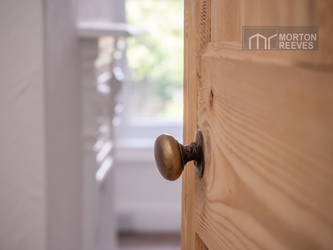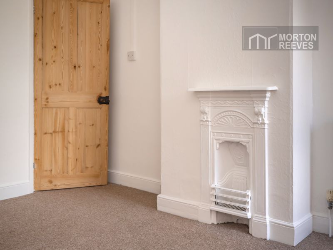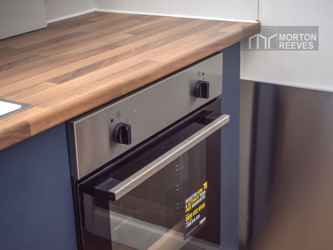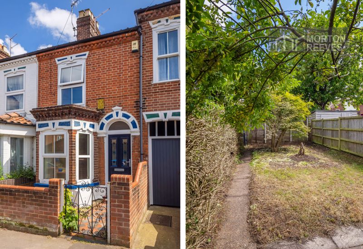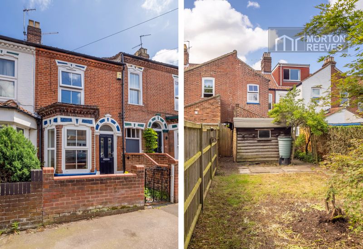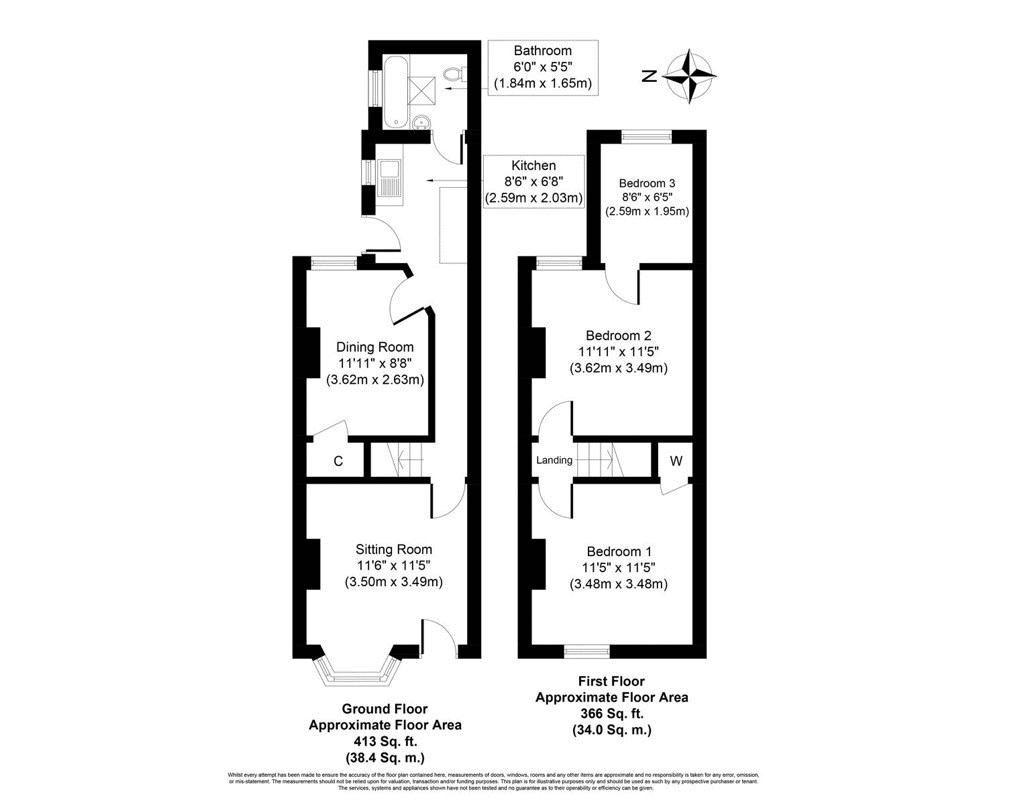Merton Road, Norwich - £240,000
Sold STC
- WALK TO THE CITY
- UPVC DOUBLE GLAZING
- 779 SQUARE FEET
- LARGE GARDEN
- GAS CENTRAL HEATING
- EPC - D
Situated within walking distance of the city centre, this character Victorian, mid terraced house boasts many original features. Cast fireplaces, original doors, ceiling roses and coving. There is also a large bisected garden. The kitchen having been replaced and the decor in neutral style throughout. The property especially benefits from being sectionalised in the second reception space, offering a private dining room or potentially ground floor study/bedroom.
LOUNGE A well proportioned and bright room with original ceiling rose and picture rail. A focal point fireplace with surround. There are stripped floorboards and a bay window flooding light in from the front.
INNER HALL with stairs to first floor.
DINING ROOM A well proportioned room with chimney breast and view overlooking the rear gardens. There is a large walk in under stairs storage cupboard, with electric consumer unit.
KITCHEN a newly installed contemporary navy kitchen with gas stainless steel hob with stainless steel splashback. Space for refrigerator and plumbing for automatic washing machine. Integral electric oven and wall mounted combination boiler for domestic hot water and central heating.
BATHROOM suite comprising low-level WC, hand wash basin and panel bath with splashbacks and surrounds, this area flooded with light from the Velux window in the vaulted ceiling above.
Stairs to first floor
BEDROOM ONE A good size double bedroom with a view to the front. original focal point cast fireplace and large walk in storage cupboard with access to loft.
BEDROOM TWO good size double bedroom with view to the rear original cast fireplace, door to
BEDROOM THREE A large single bedroom with a view overlooking the bisected rear garden.
OUTSIDE To the front of the property is a courtyard area enclosed by low brick wall with quarry pathway. There is access to the rear gardens via a service passage, the rear garden comprising of lawn with mature Acer tree, timber garden shed, enclosed by timber fencing, the rear courtyard adjacent to the kitchen in an original style engineering brick.







