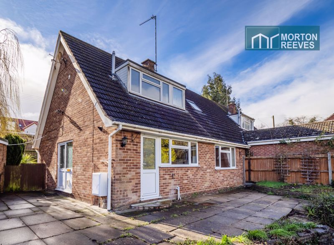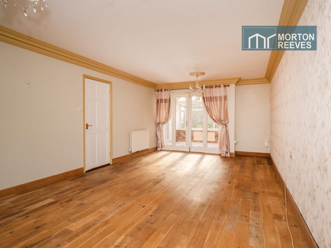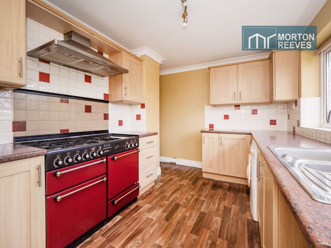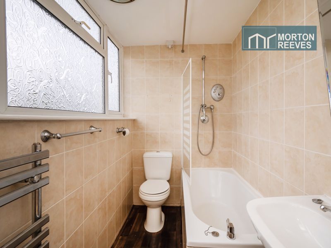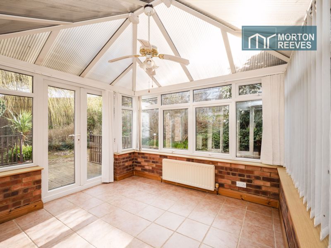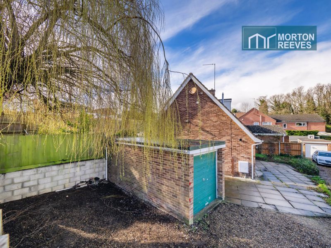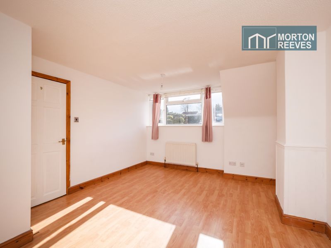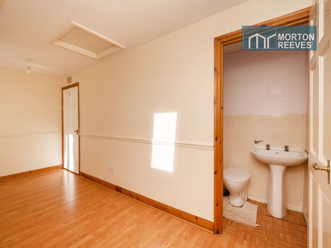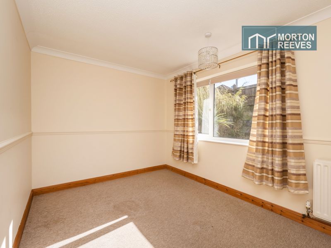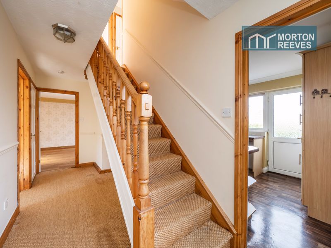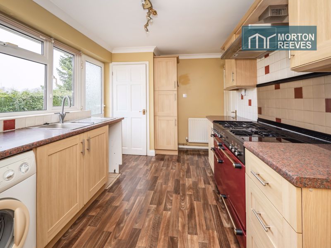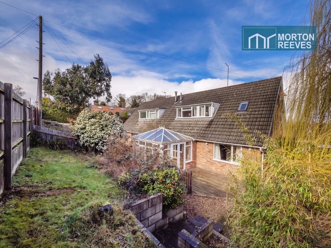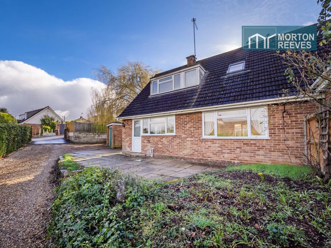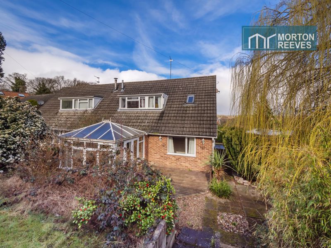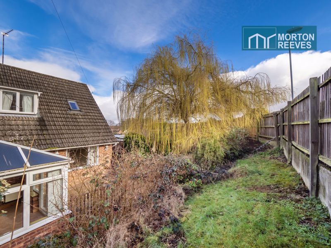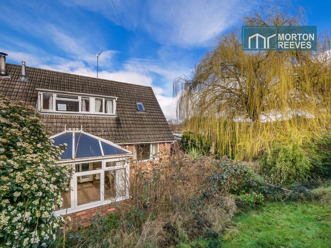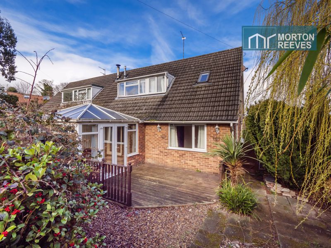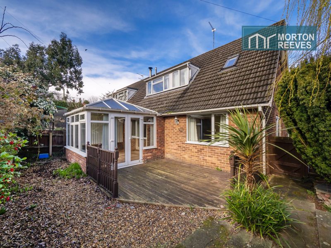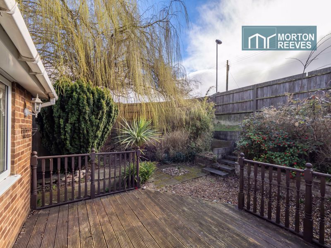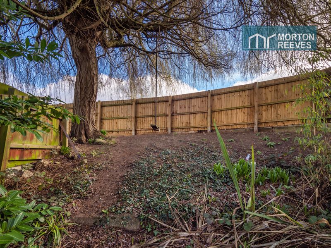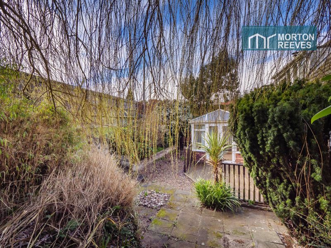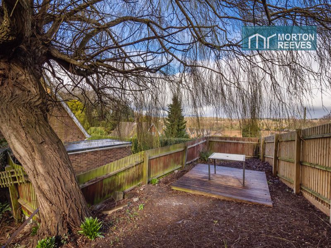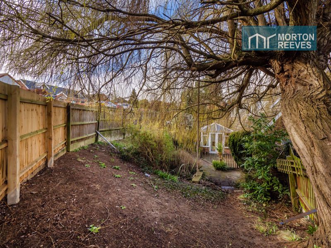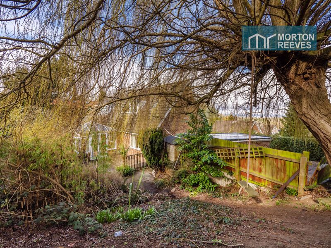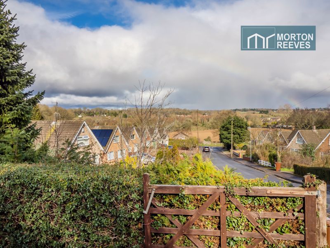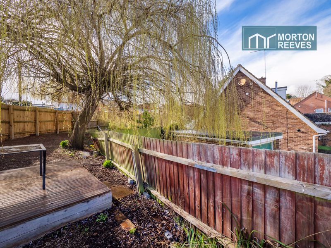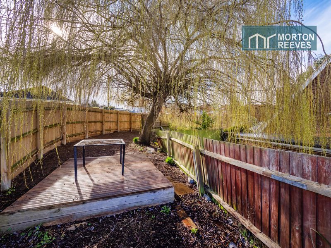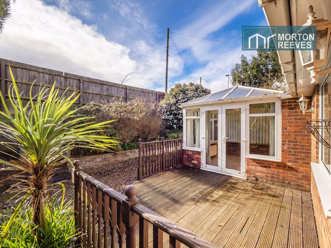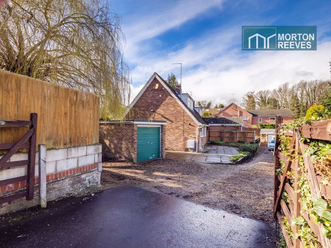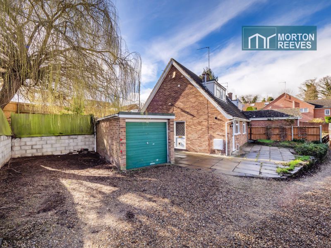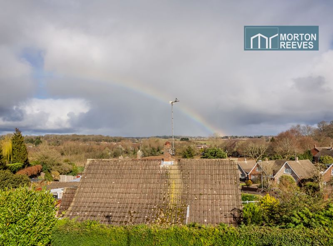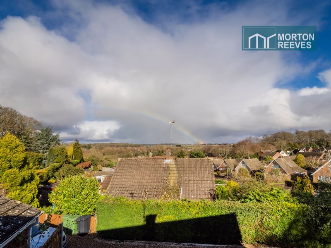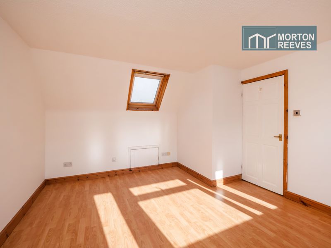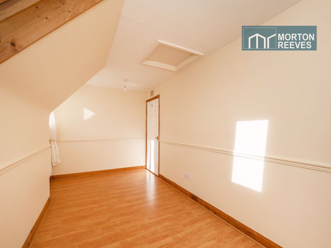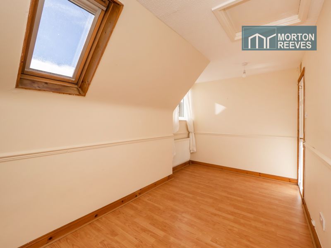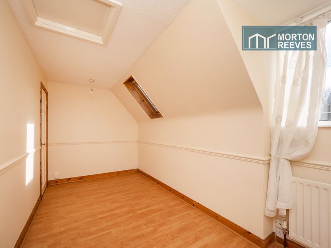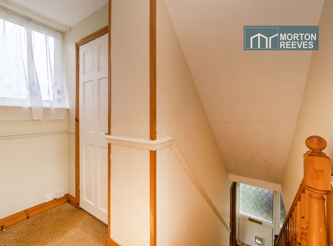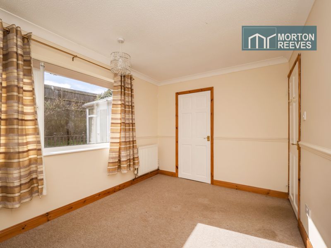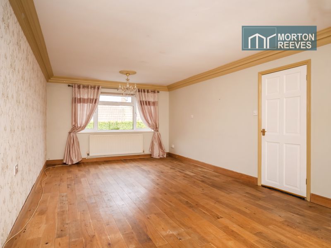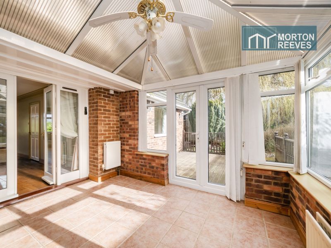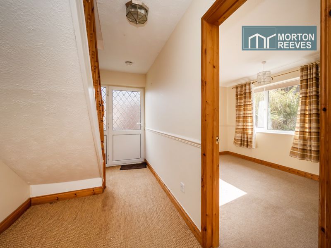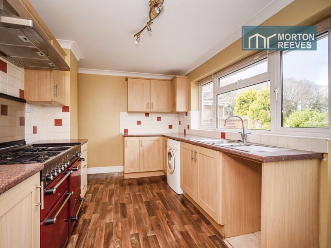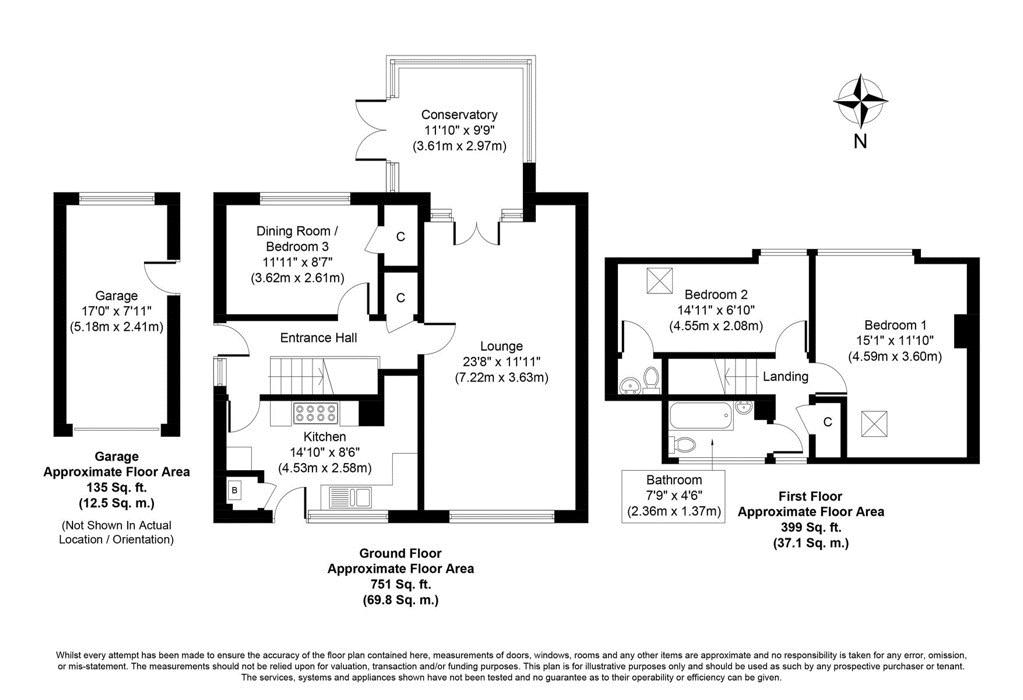Grove Avenue, Norwich - £280,000
Sold STC
- 3 BEDROOMS
- GAS CENTRAL HEATING
- 1150 SQUARE FEET
- GARAGE AND PARKING
- POPULAR LOCATION
- EPC -D
Located close to schools, shops and amenities this semi-detached home offers 3 bedrooms with an en-suite. There is a conservatory extension to the rear and the property benefits from parking and garage adjacent to the shared drive. We urge an early viewing to appreciate this ideal family home.
ENTRANCE HALL with stairs to 1st floor, large storage cupboard and under stairs storage area.
KITCHEN a range of shaker units in a beach finish, there is a range cooker, space for fridge/freezer, plumbing for automatic washing machine and space for dishwasher. The kitchen having ceramic tiled splashback‘s and surrounds as well as a large pantry cupboard containing the combination boiler.
GROUND FLOOR BEDROOM a good size double bedroom with fitted wardrobe cupboard and view over the gardens.
LOUNGE/DINING ROOM a well-proportioned and bright room with large picture window looking over the drive and patio as well as French doors with side panel windows looking into the conservatory.
CONSERVATORY of brick construction under double glazed units with polycarbonate roof ceramic tiled flooring and views overlooking the gardens.
Stairs to 1st floor
LANDING With storage cupboard and window to the side with roofscape view.
BATHROOM suite comprising panel bath, WC and wash basin, all with complementing splash backs and surrounds, heated towel rail.
BEDROOM a good size double bedroom with EN-SUITE WC and wash basin with splashback‘s and surrounds.
BEDROOM a good size double bedroom with a view to the front.
OUTSIDE the property is approached via a shared driveway there are parking spaces for 2 to 3 vehicles a single garage with up and over door and side personnel door. The garden is in a tiered formation with an upper level with a mature weeping willow tree there is a decked area and adjacent gravelled section plus a raised lawn with retaining walls.







