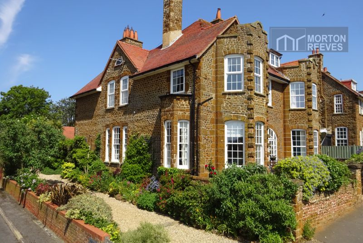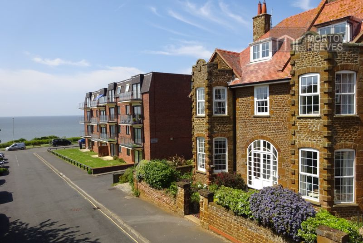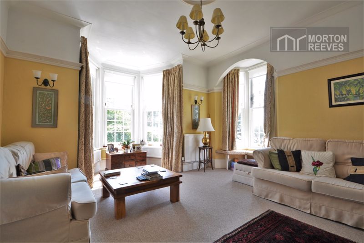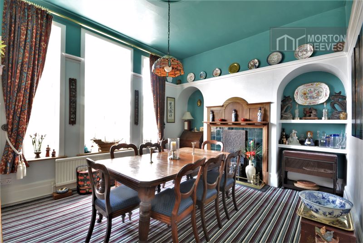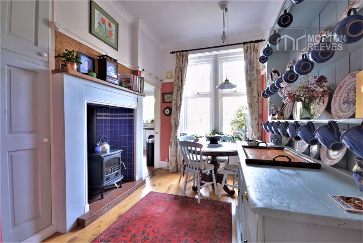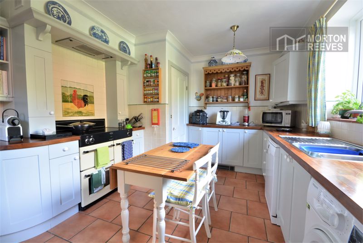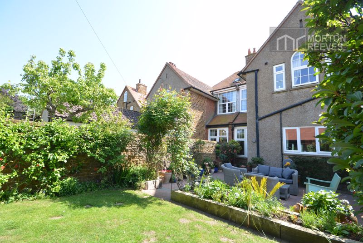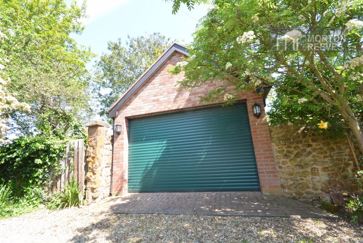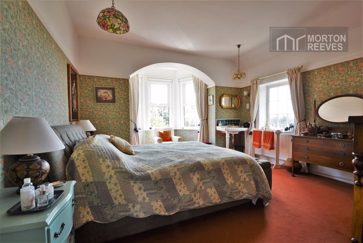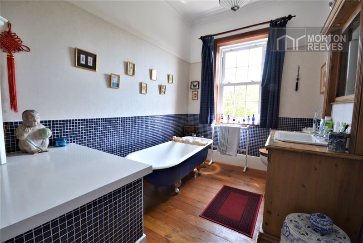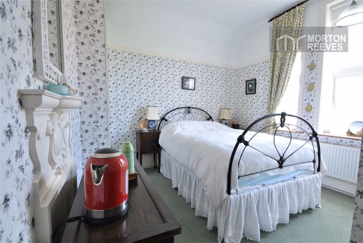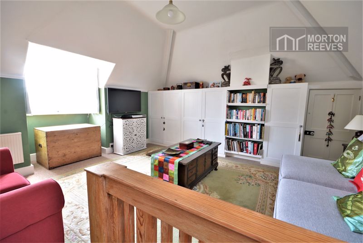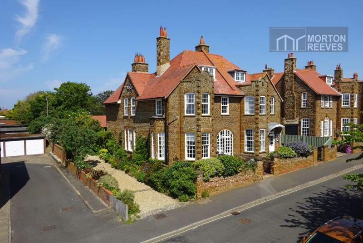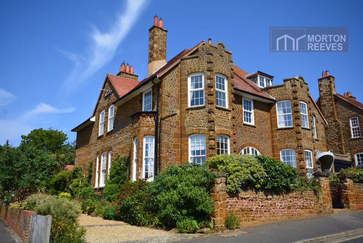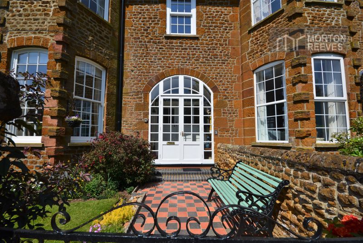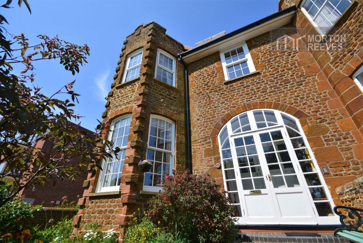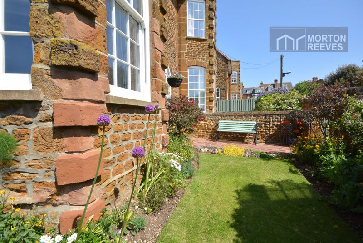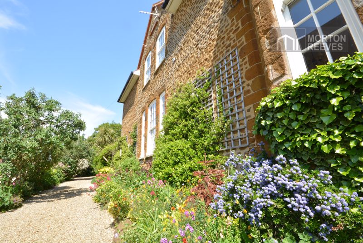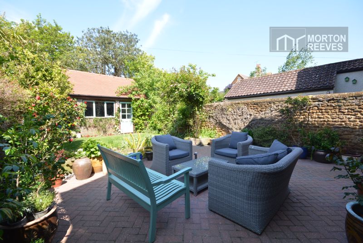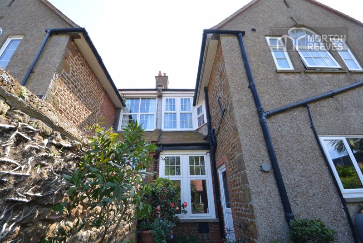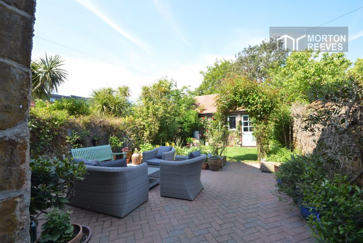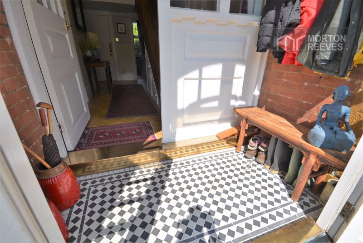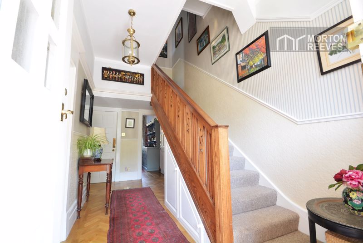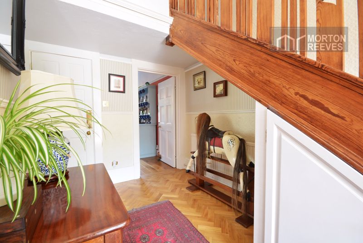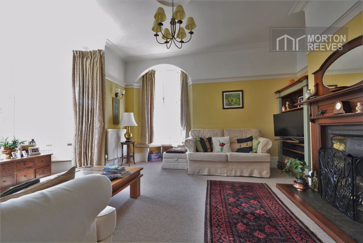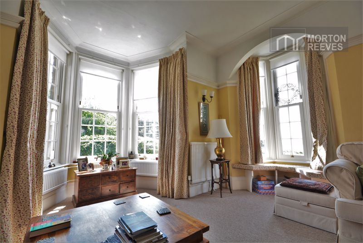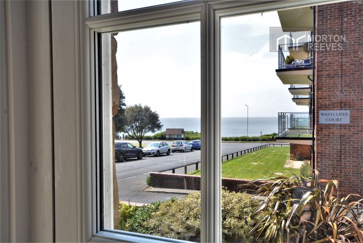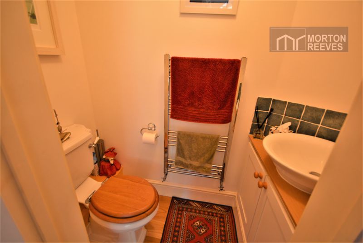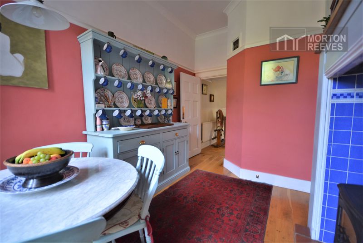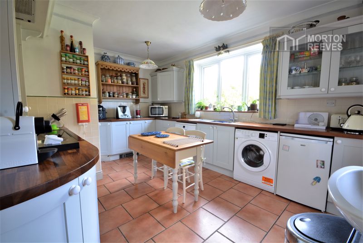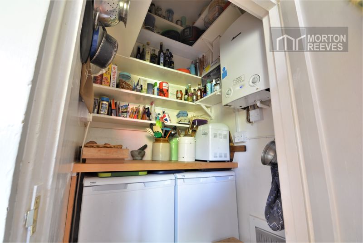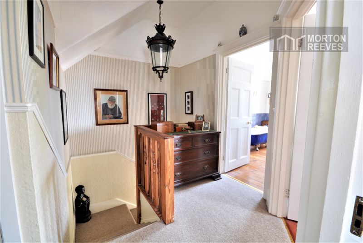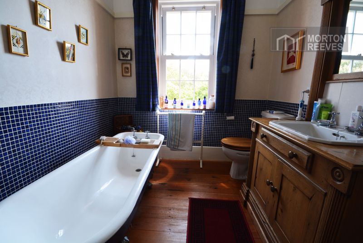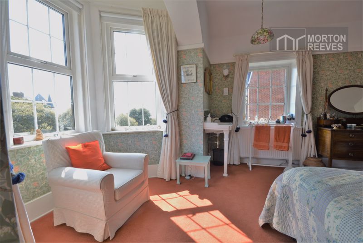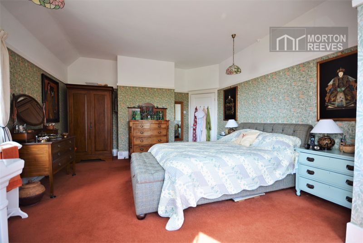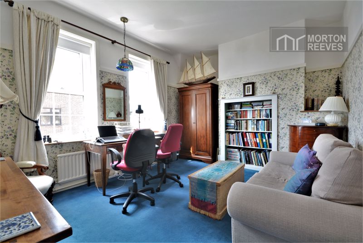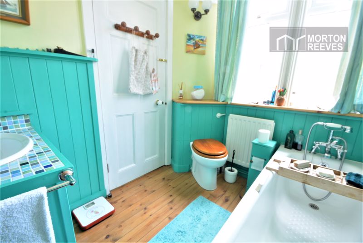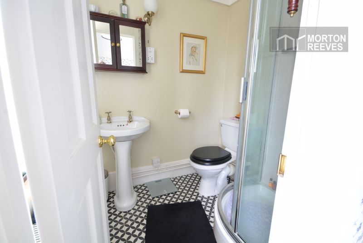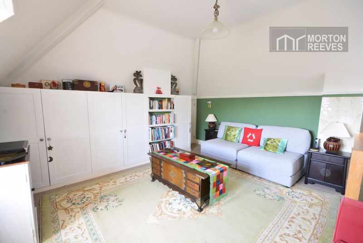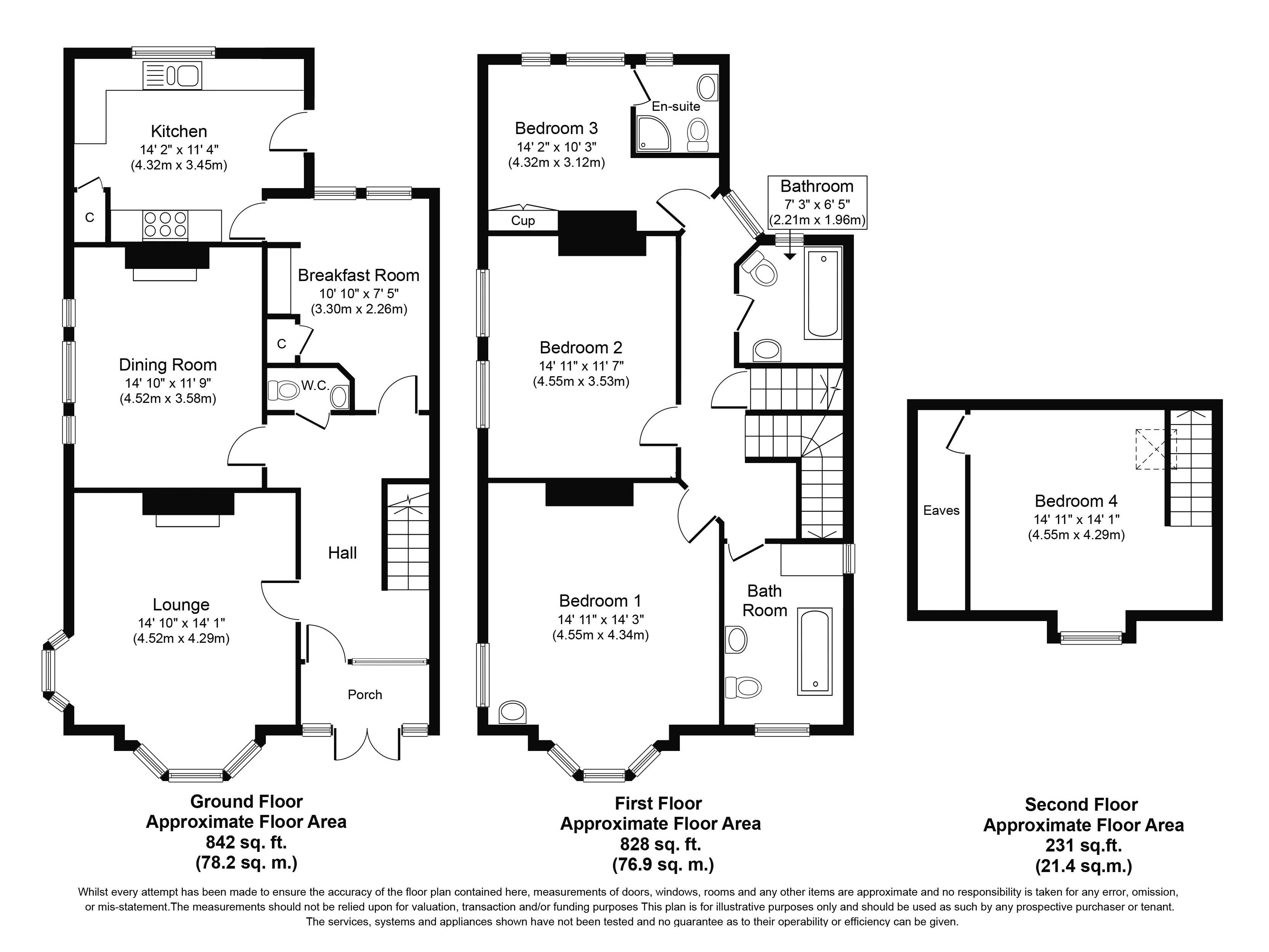Lincoln Square, Hunstanton - £600,000
Sold STC
- SEA VIEWS
- 4 BEDROOMS
- 1900 SQUARE FEET
- GARAGE
- LOTS OF CHARACTER
- EPC - E
Located a stones throw from the coast and boasting Sea views from most aspects this stunning character home offers sizable accommodation reaching 1900 square feet. With a garage and private gardens, 4 double bedrooms, 3 receptions and 3 bathrooms this is a comfortable family home or it offers potential for holiday use. There is no chain so we urge an early viewing.
Dual opening French doors to
ENTRANCE PORCH with impressive tiled flooring and exposed brickwork ample space for coats and shoes.
CLOAKROOM Comprising WC and wash basin with storage
LOUNGE a substantial room with a bay window overlooking the adjacent park and North Sea side window towards the coast. There is a main focal point fireplace a bright and spacious reception space.
DINING ROOM with original fireplace surround with ceramic tiled inserts. There are hooded display niches adjacent and triple aspects overlooking the North sea towards the Wash, original ceiling rose.
BREAKFAST ROOM with gas fired coal effect fireplace set in an inglenook chimney breast with surround and exposed ceramic quarry tiles. There is ample space for a large dresser and further storage, enjoying views overlooking the side courtyard area.
KITCHEN a modern selection of shaker units under Iroko worksurfaces. There is a Belling range with extractor and ceramic tiling. A walk-in pantry with spaces for fridge and freezer. Also a wall mounted combination, Worcester boiler for heating and hot water. Space for dishwasher, space for washing machine and additional fridge. The kitchen enjoying the view overlooking the rear gardens and having a door giving access, ceramic tiled flooring.
Stairs, first floor
LANDING
MAIN BEDROOM a substantial double bedroom with views overlooking the park through the bay and to the side a North Sea views toward the Wash. There is ample space for bedroom furniture and dresser, there is a focal point fireplace with ceramic insert.
MAIN BATHROOM a substantial room with Claw and ball roll top bath, WC and fitted vanity wash-basin, exposed, original floorboards, splashbacks and surrounds the bathroom enjoying a view overlooking the adjacent Park
BEDROOM a substantial double bedroom with main focal point fireplace converted to a storage area with dual aspects overlooking the North sea and the Wash as well as the adjacent park.
SECOND BATHROOM suite comprising WC, wash basin and panelled bath with timber panelled walls, with storage and exposed floorboards.
BEDROOM a good size double bedroom with dual aspect to the Rear, there is a main focal point original fireplace, fitted wardrobe cupboard, door to ensuite comprising pedestal handwash basin, WC and quadrant shower cubicle with electric shower all with ceramic splashback’s
Stairs to 2nd floor
ATTIC ROOM with dormer window overlooking the front park with large eaves storage area. There’s also a Velux window to the rear, a well proportioned and versatile room with lots of storage
OUTSIDE The property is approached via a quarry pathway with private front gardens behind a low brick wall with mature flowering shrub borders adjacent to the property is a shingle shared driveway, giving access to the garage to the rear, of brick construction wired for light and power under a pin tile roof with side personnel door. The rear gardens accessed via a service gate, having a brick weave patio area and lawns with flowering shrub borders.







