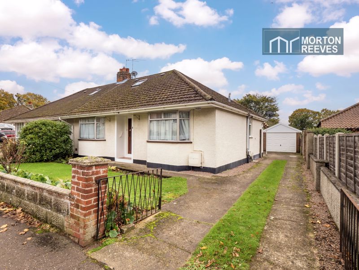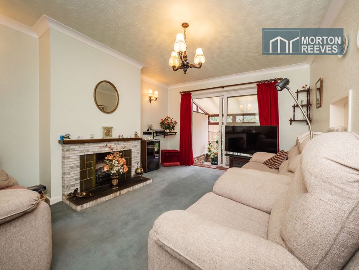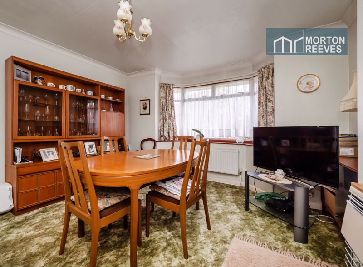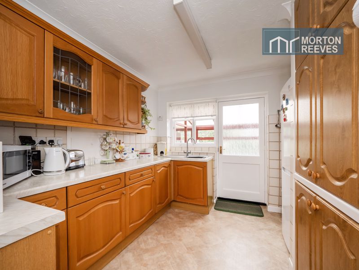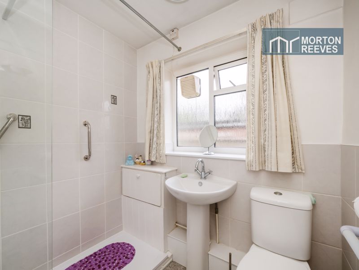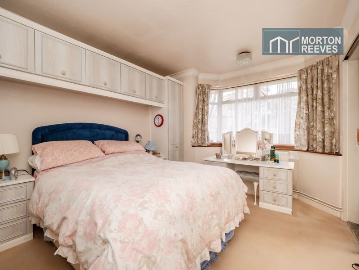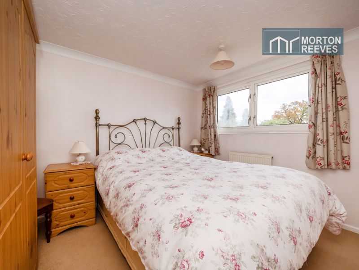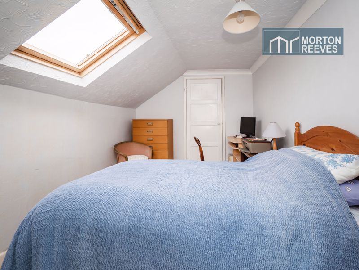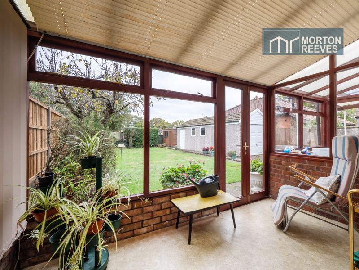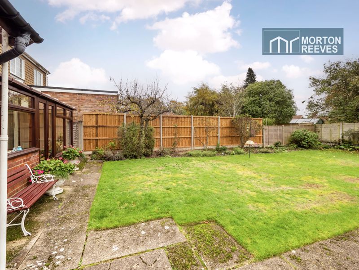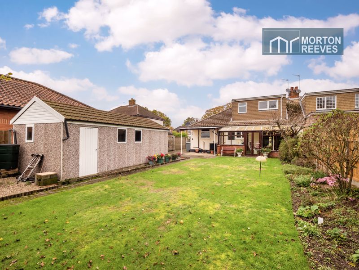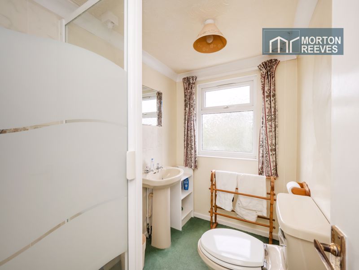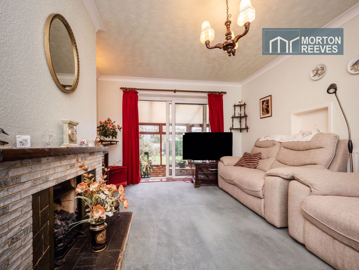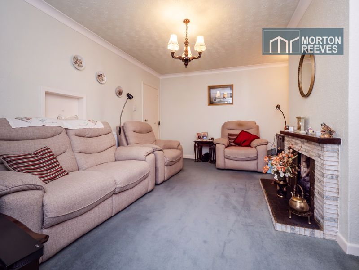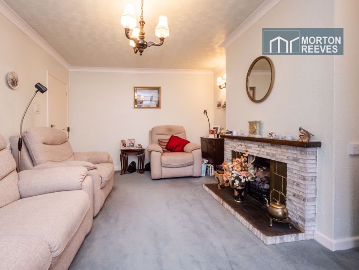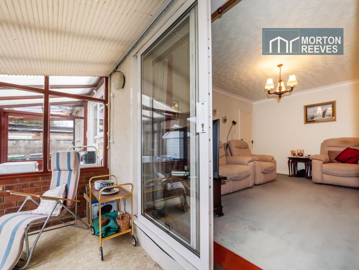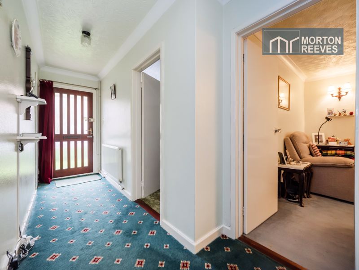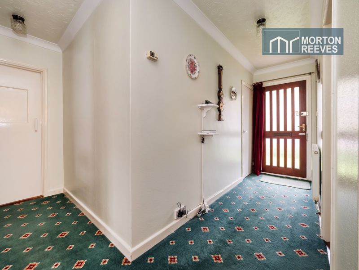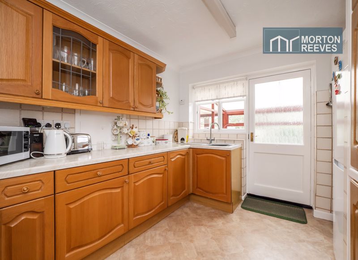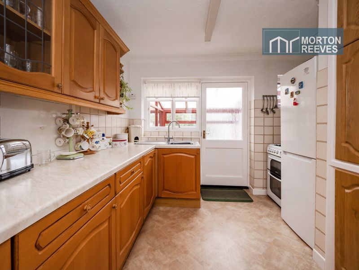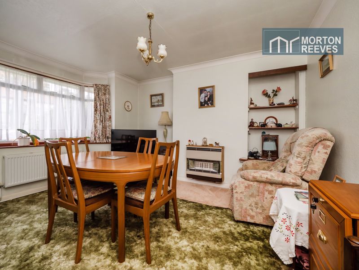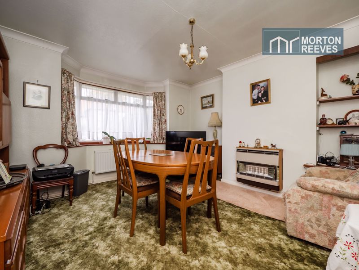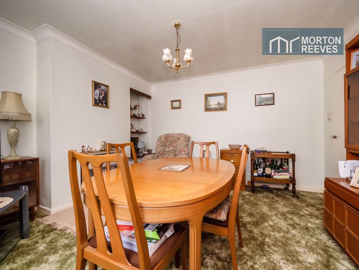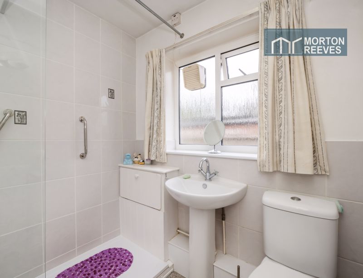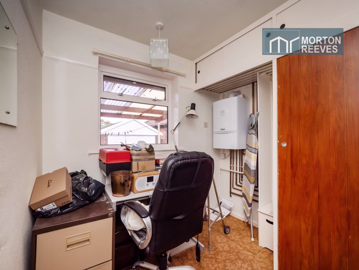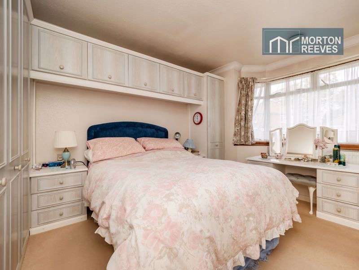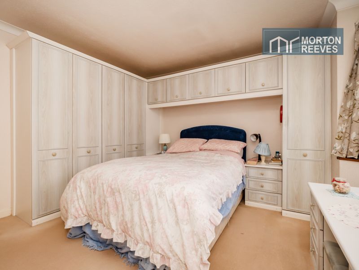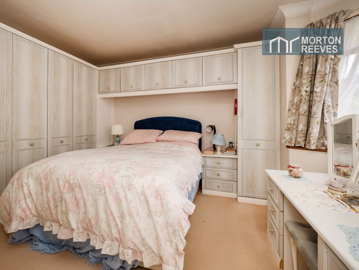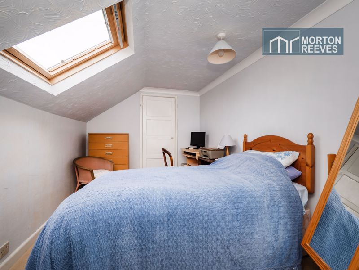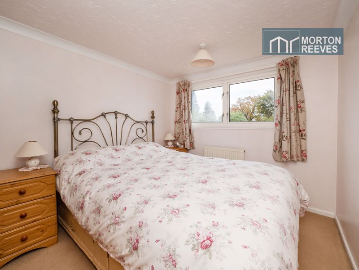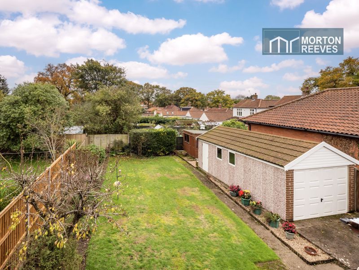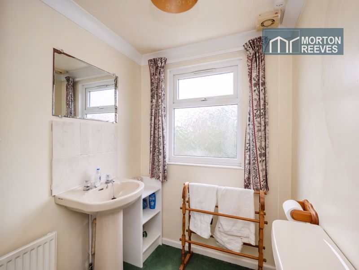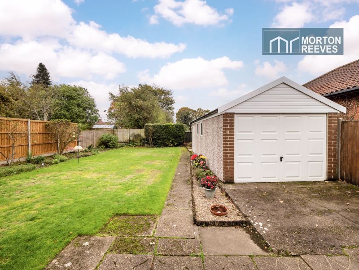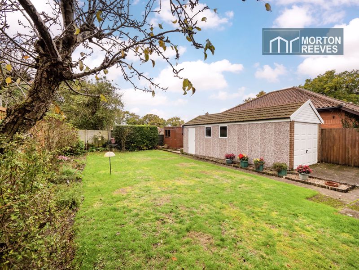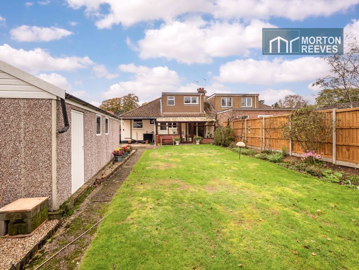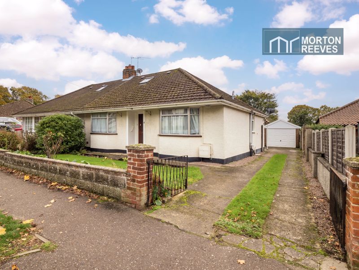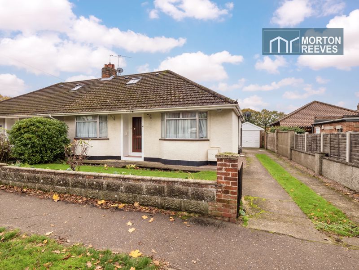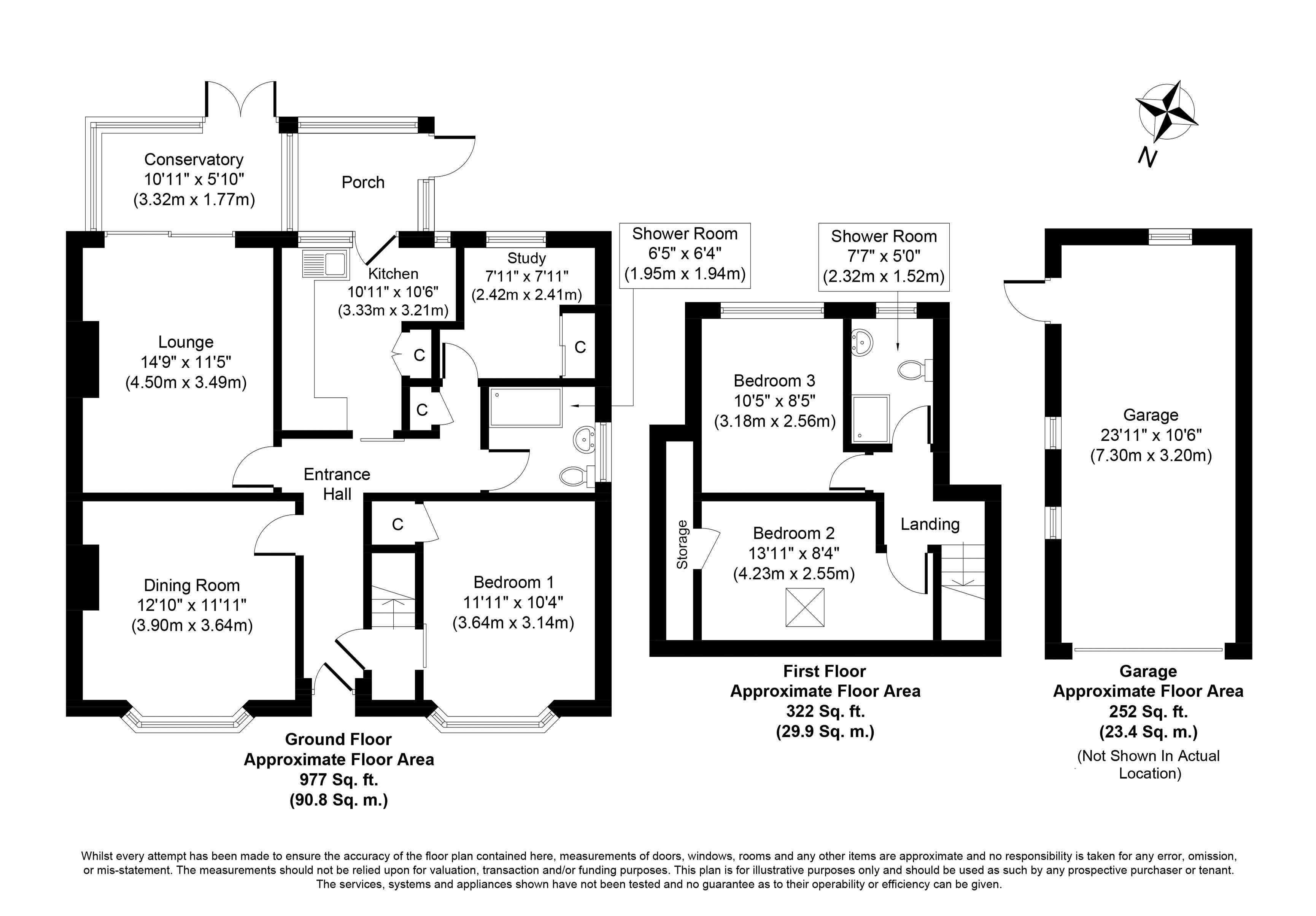Spinney Road, Thorpe St Andrew, Norwich, NR7 - Guide Price £300,000
Sold STC
- 4 BEDROOMS
- POPULAR LOCATION
- EPC - C
- GARAGE
- GAS CENTRAL HEATING
- SQUARE FEET
*** GUIDE PRICE £300,000 - £325,000 *** Situated within walking distance to local shops and schools this is a perfect opportunity to acquire a 4 bedroom semi detached chalet. The property benefits from being mostly double glazed and has a gas fired central heating system. There is also a garage, gardens and potential for further extension subject to planning and building regulations.
ENTRANCE HALL with doors to all principal rooms, fitted storage cupboard.
DINING ROOM with gas fire and side display niche, there is a bay window to the front flooding this room with light, ample space for a 6 to 8 seater table.
BEDROOM a good size double bedroom with a selection of fitted wardrobe cupboards, flooded with light from the bay window to the front.
SHOWER ROOM suite comprising WC, wash basin and large walk-in shower with ceramic tiled splashback‘s and surrounds with electric shower unit above.
BEDROOM ideal as a ground floor single bedroom or home office, with wall mounted Valiant combination boiler for central heating and domestic hot water.
KITCHEN a selection of Oak style units in a base, drawer and wall mounted style with ceramic tiled splashbacks and surrounds. There is a glazed display unit plus a recess for gas cooker and space for fridge freezer.
UTILITY ROOM of single single brick construction under polycarbonate roof with single glazing to the sides and rear, rear personnel door giving access to the garden, there is plumbing for an automatic washing machine and space for further appliances.
LOUNGE This is a well portioned room with focal point fireplace there are sliding patio doors giving access to the adjacent conservatory with ample room for sitting room furniture
CONSERVATORY of low brick and single glazed timber construction under a polycarbonate roof, with french doors giving access to the gardens.
Stairs to 1st floor
LANDING with access to walk in loft storage area.
BEDROOM a good size double bedroom with windows overlooking the rear gardens, ample space for bedroom furniture.
SHOWER ROOM suite comprising shower cubicle with electric shower pedestal handwash basin and low-level WC with splashback‘s and surrounds
BEDROOM a good size double bedroom with Velux window to the front flooding this room with light, large storage cupboard.
OUTSIDE To the front of property is a driveway with parking for 2/3 vehicles leading to a sectionalised garage under a pitched roof with up and over door. There is a small patio area, lawns with an assortment of flowering shrub borders including mature perennials, the gardens enclosed by timber fencing, wall and hedging, there is a timber summerhouse and covered lean-to area







