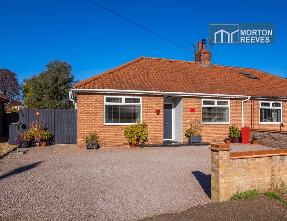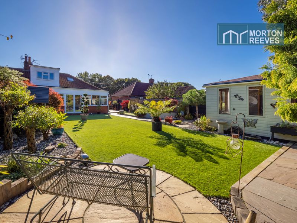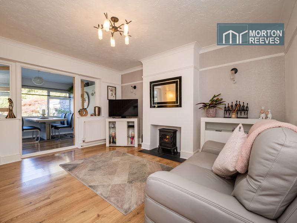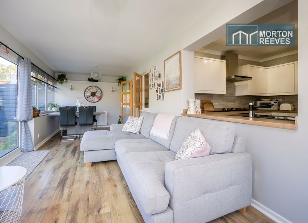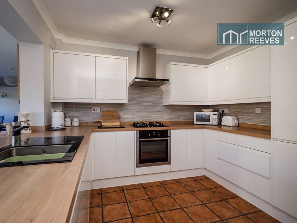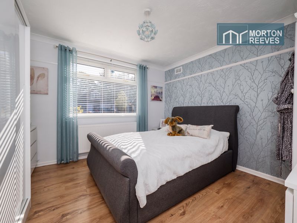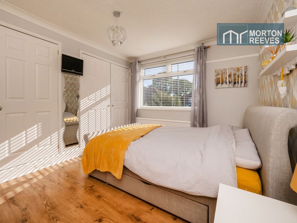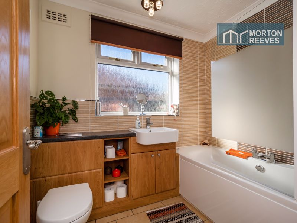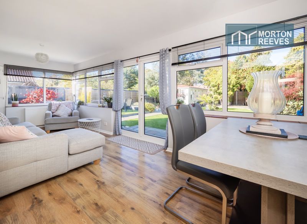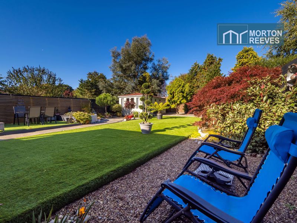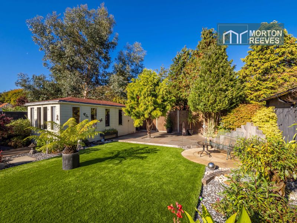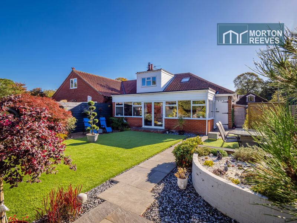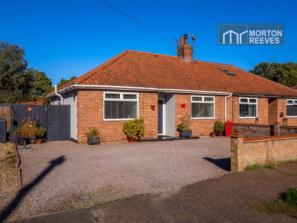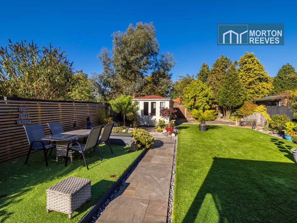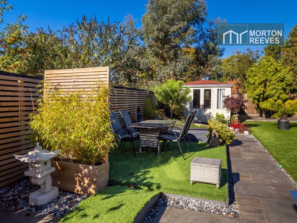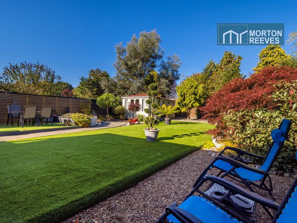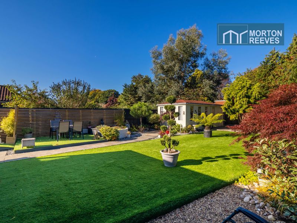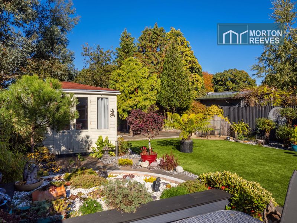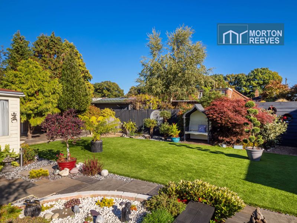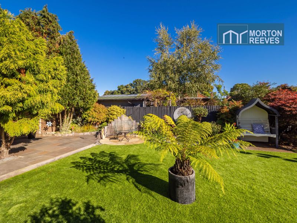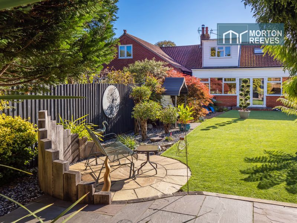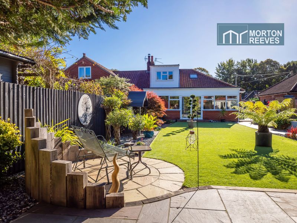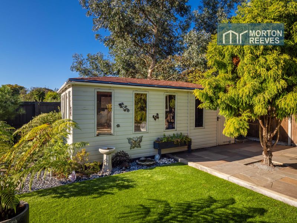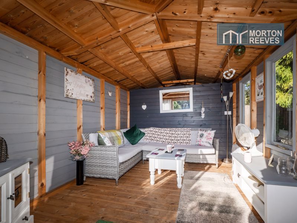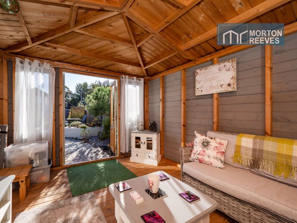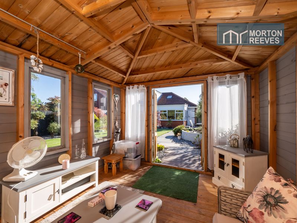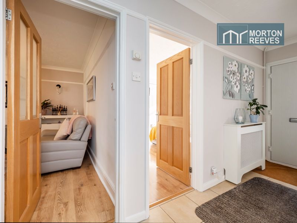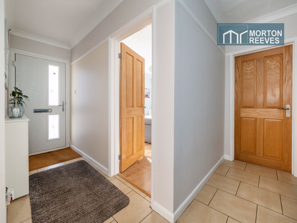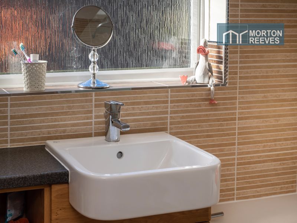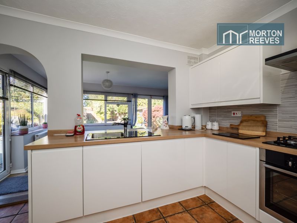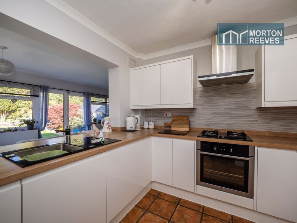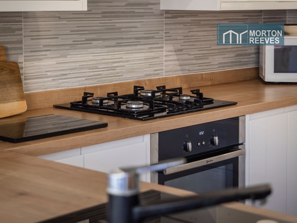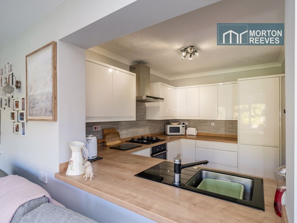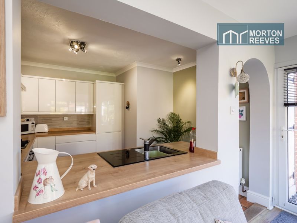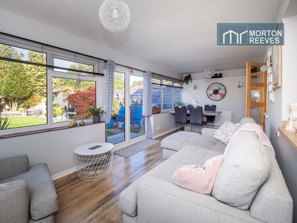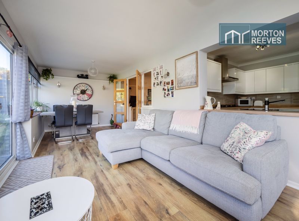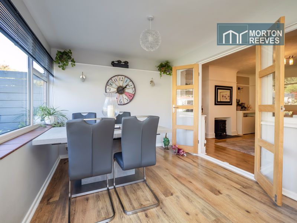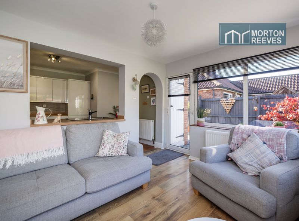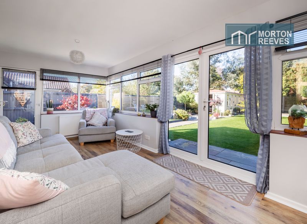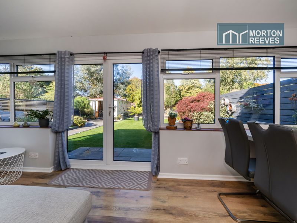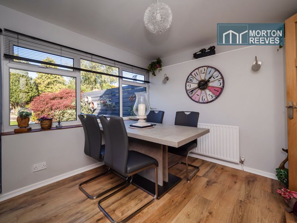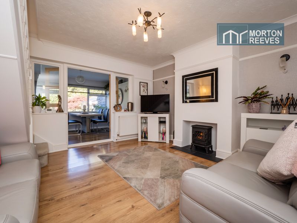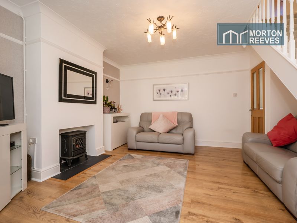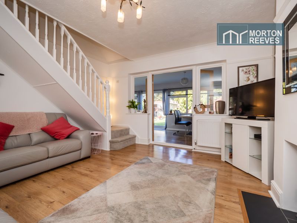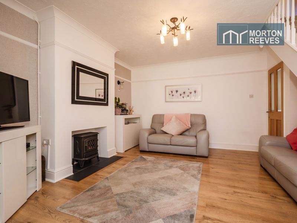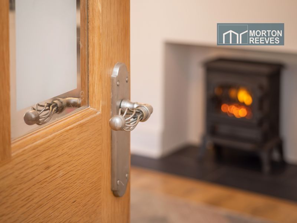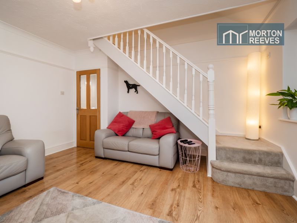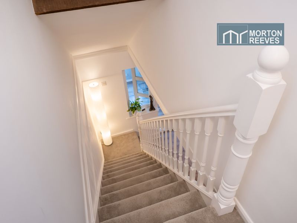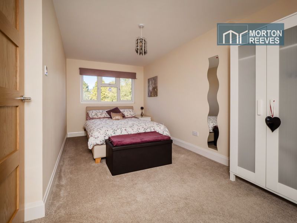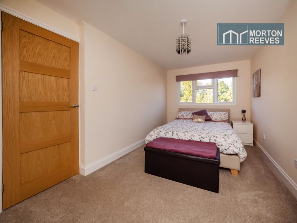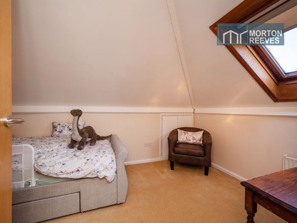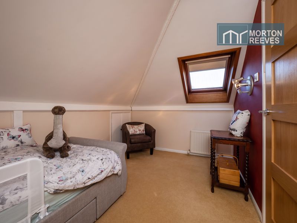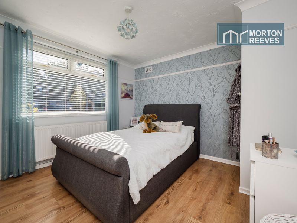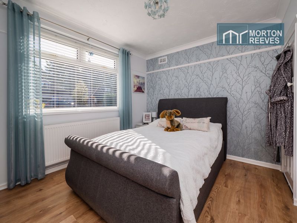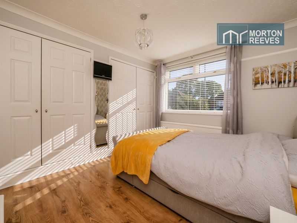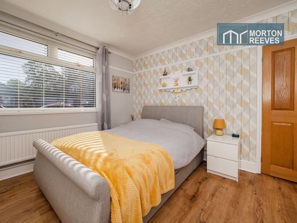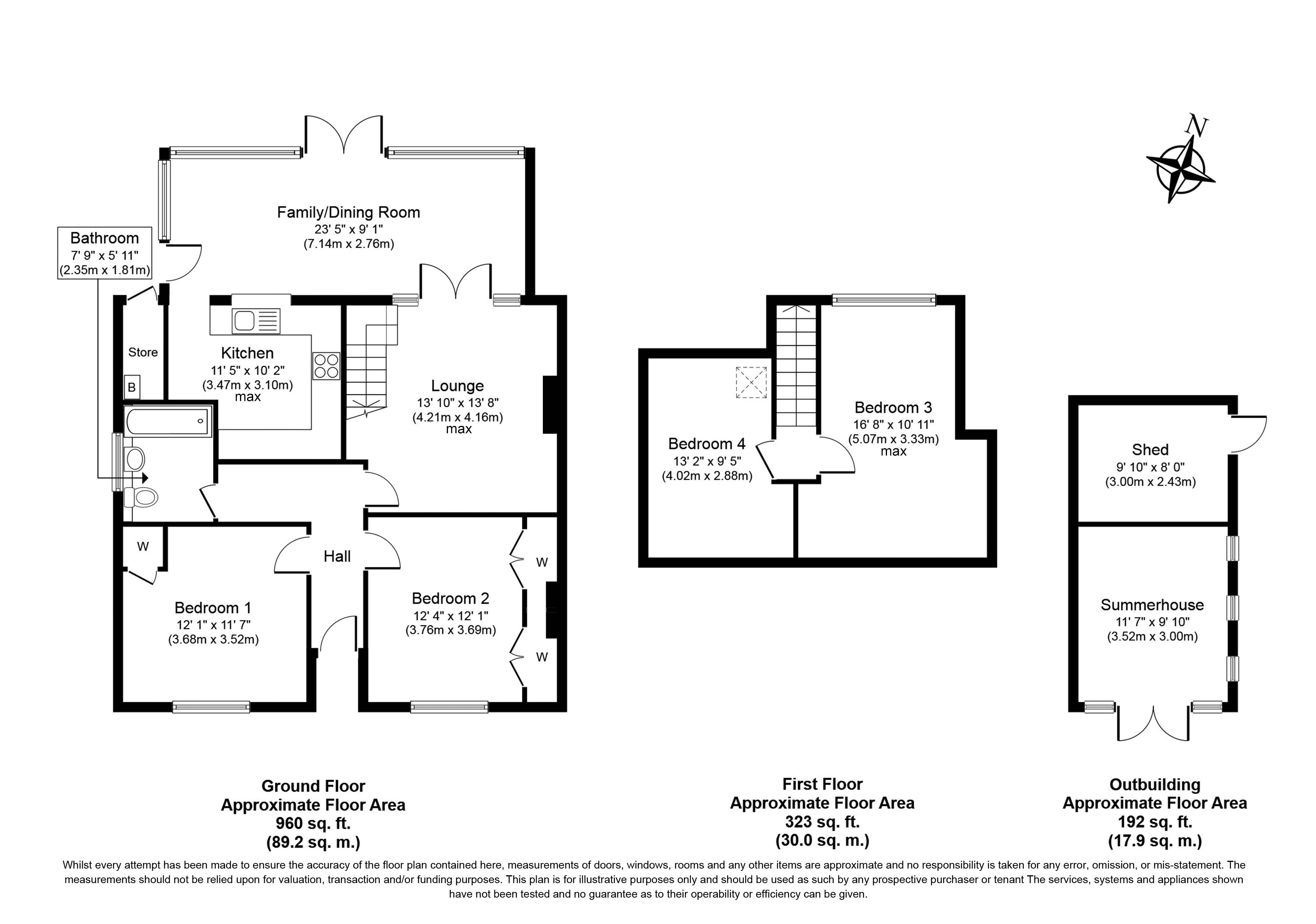Belmore Road, Norwich - Guide Price £375,000
Sold STC
- IMPRESSIVE CHALET/BUNGALOW
- LOUNGE & SITTING/DINING ROOM
- OFF ROAD PARKING
- EPC C
- 4 DOUBLE BEDROOMS
- NO CHAIN
- LOVELY LANDSCAPED GARDENS
- 1283 SQUARE FEET
This improved, extended & versatile semi-detached chalet/bungalow is offered in excellent order with four bedrooms arranged over two floors complimented by two reception rooms & a well fitted kitchen with the equally impressive outside space in the form of a landscaped rear garden which offer an attractive low maintenance area with a good level of privacy with a large timber summer house. Located in the ever popular suburb of Thorpe St. Andrew with its excellent local amenities, shops, schooling & direct road links both into Norwich's city centre, Ring Road, A47 southern bypass & the Broadland Northway. Viewing is strongly recommended to appreciate this lovely property.
UPVC double glazed front door to
L SHAPED ENTRANCE HALL Ceramic tiled floor, screened radiator, picture rail.
LOUNGE Fireplace with tiled hearth, laminate wood effect flooring, radiator, picture rail, stairway to 1st floor landing. French doors to
FAMILY/DINING ROOM Laminate wood effect flooring, two radiators, sealed unit double glazed windows to the side & rear. Double glazed French doors & single door to rear garden. Opening to
KITCHEN Fitted comprising single drainer sink unit with mixed tap inset to fitted work surfaces with a range of base & eye level units, ceramic tiled flooring, radiator, built in gas four burner hob with electric oven under & stainless steel extractor hood over, integrated fridge & freezer, radiator.
BEDROOM 1 Laminate wood effect flooring, radiator, sealed unit double glazed window to front, picture rail. Built in twin double wardrobes.
BEDROOM 2 Laminate wood effect flooring, radiator, sealed unit double glazed window to front, picture rail. Built in wardrobe.
BATHROOM White suite comprising panel sided bath with rainwater shower head & screen, vanity mounted wash hand basin, WC with concealed cistern, ceramic tiled flooring, Chrome towel rail/radiator, part tiled walls, sealed unit double glazed window to side.
STAIRWAY TO FIRST FLOOR LANDING Doors to bedrooms 2 and 3.
BEDROOM 3 Radiator, sealed unit double glazed window to rear Eaves access.
BEDROOM 4 Radiator, double glazed velux window to rear. Eaves access.
OUTSIDE Shingled parking area to the front of the property. Timber gate & paved side pathway lead onto the rear garden. Outside cupboard with gas fired boiler & plumbing for automatic washing machine. Attractive landscaped rear garden with which has been designed to be a low maintenance garden with artificial grassed areas, flower & shrub beds, water feature, paved path & patio areas with raised bed. Large timber summer house with light & power, attached store offering excellent potential for a studio/home work space if required. Outside tap.







