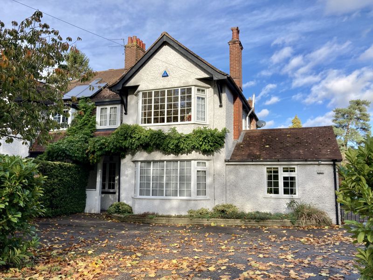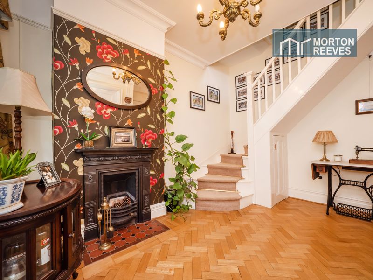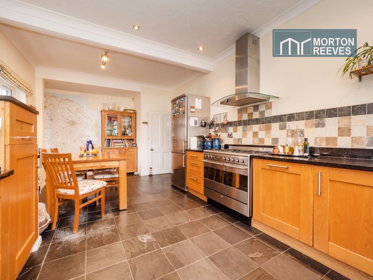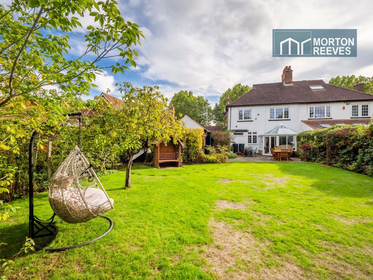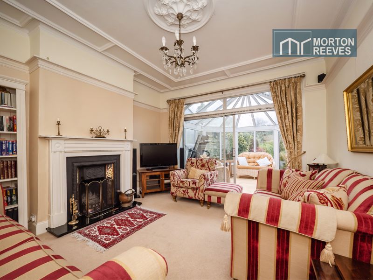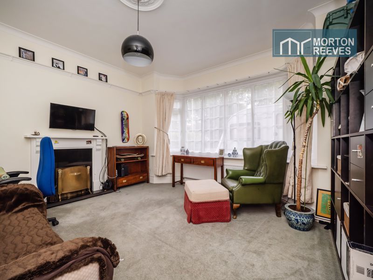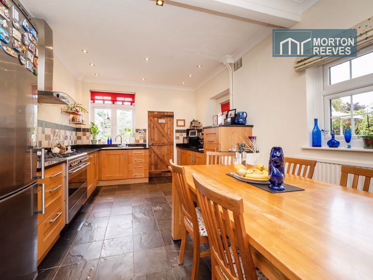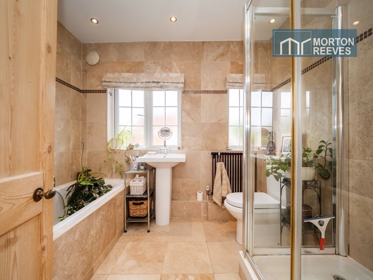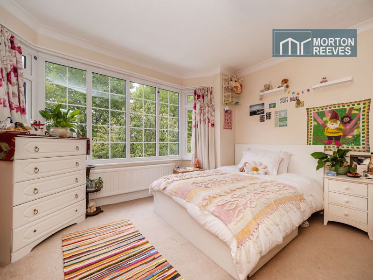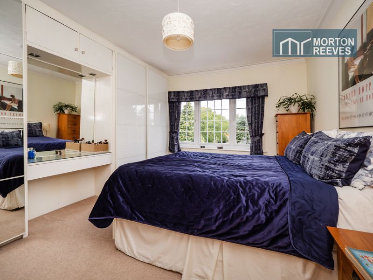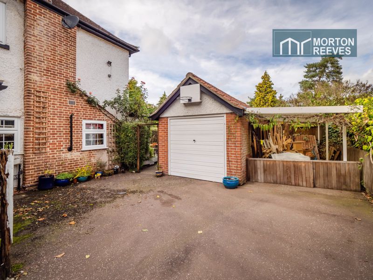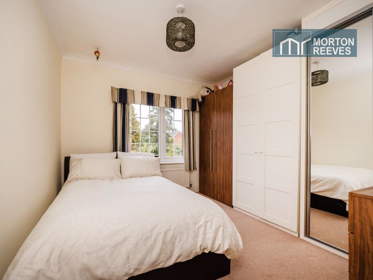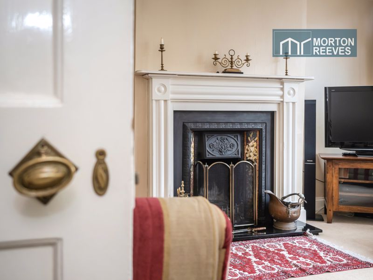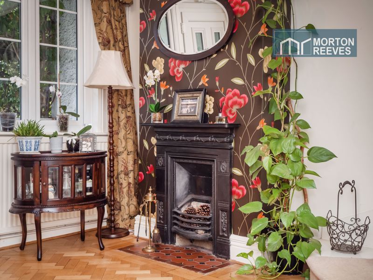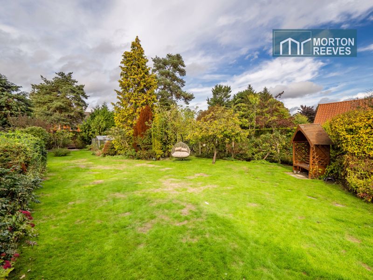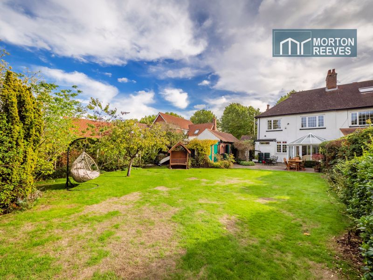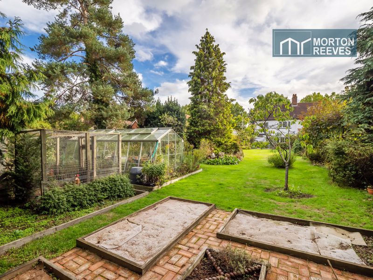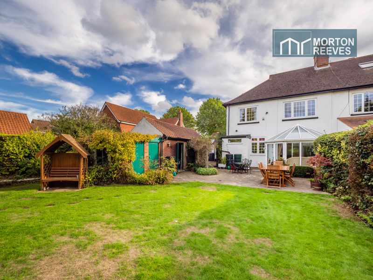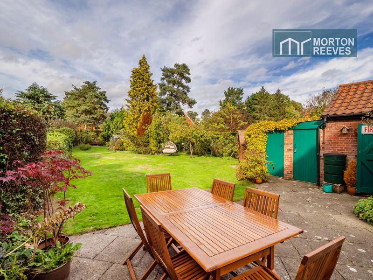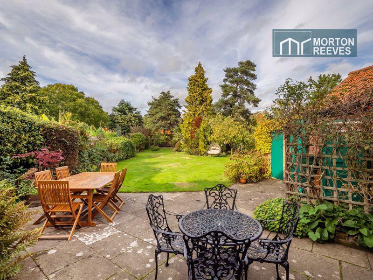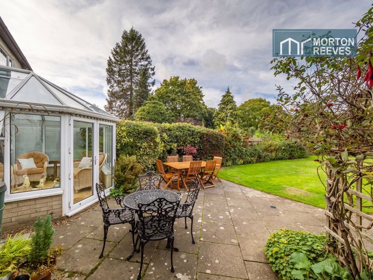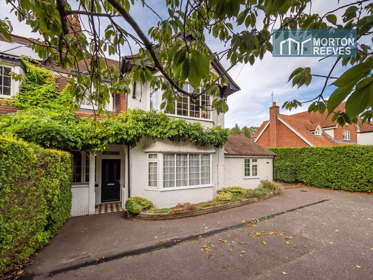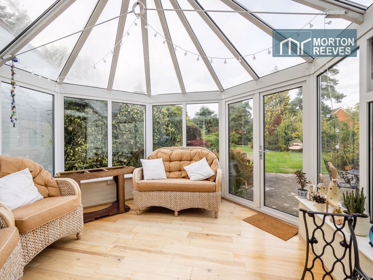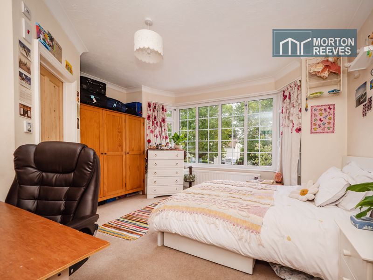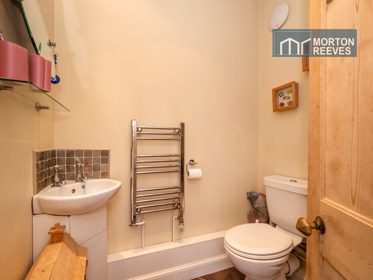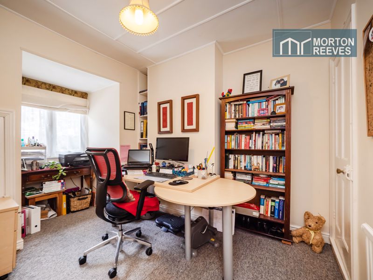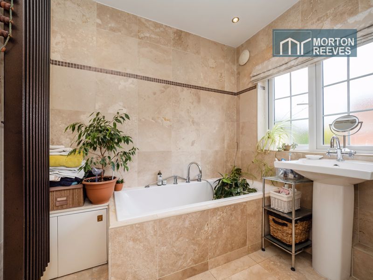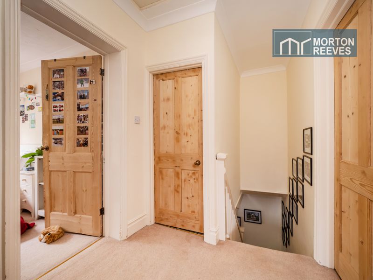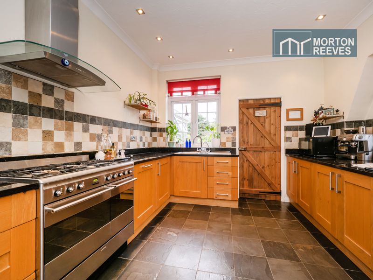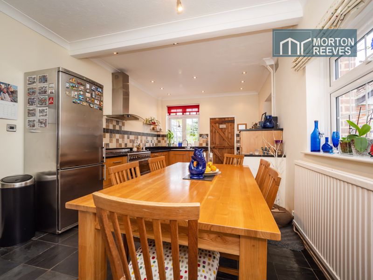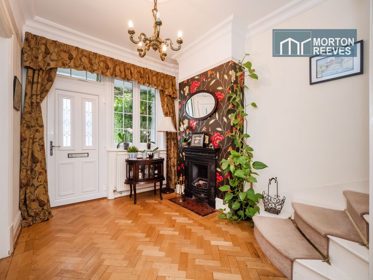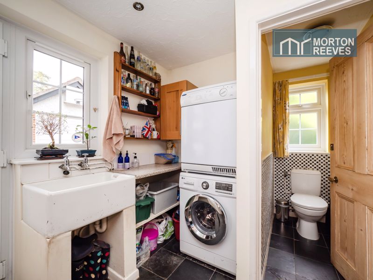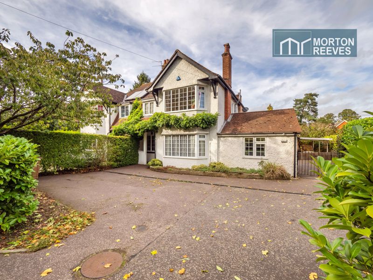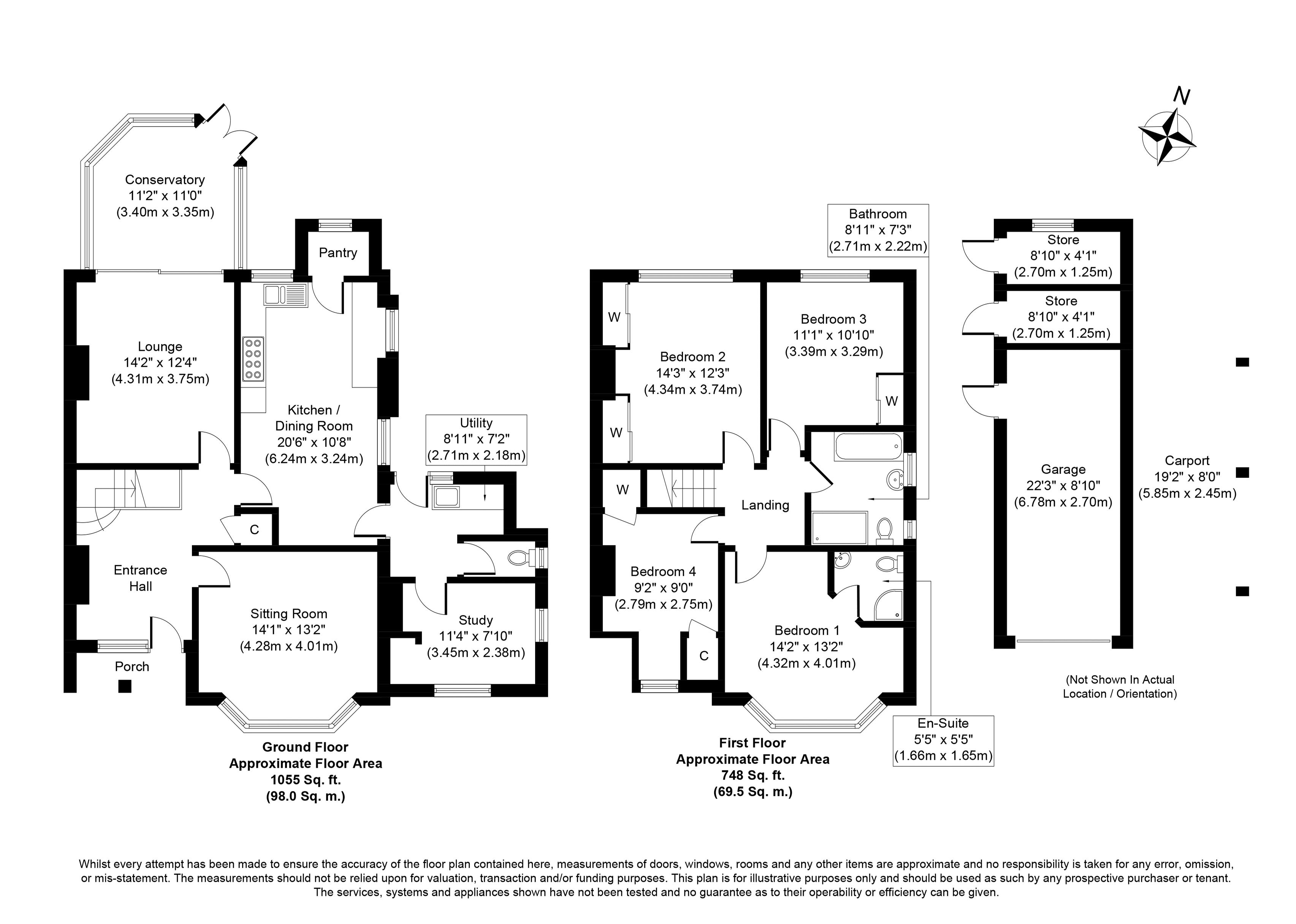Earlham Road, Norwich, NR4 - Guide Price £575,000
Sold STC
- JUST UNDER 0.25 ACRES
- GARAGE AND CARPORT
- 1803 SQUARE FEET
- STEEPED IN CHARACTER
- LENDS ITSELF TO EXTENSIONS
- EPC - D
Built in 1925 this impressive semi-detached five bedroom home boasts a garage and carport set in grounds reaching a quarter of an acre on one of the more desirable roads in the Golden Triangle to the West of Norwich.
This property is steeped in character and is sure to impressed with the potential for further extension and flexibility of accommodation.
ENTRANCE HALL with an impressive herringbone wood floor and stairs to 1st floor there is a focal point fireplace with surround and original hearth.
SITTING ROOM a well-proportioned and bright space with large bay window to the front, fireplace and surround.
LIVING ROOM a large reception space with original cast iron fireplace with surround, sliding doors leading to the adjacent conservatory, original decorative coving above.
CONSERVATORY of a low brick and UPVC construction under a glass roof enjoying views overlooking the rear gardens.
KITCHEN/BREAKFAST ROOM a selection of shaker oak units under galaxy granite work surfaces there is an integral dishwasher, Smeg range cooker concealed Worcester boiler for central heating, the kitchen enjoying a view to the rear and side and having ample space for a 6 to 8 seater table.
There is a large walk-in larder cupboard with slate tile flooring
UTILITY with plumbing for washing machine and space for further white goods, butlers sink and further storage slate tile flooring.
SEPARATE WC
STUDY ideal as a home office or study, but alternatively as a ground floor bedroom with storage and a view to the front. Stairs to first floor with access to loft.
Stairs to first floor with access to loft.
LANDING
BEDROOM good size double bedroom with bay window flooding this room with light.
EN-SUITE comprising three-piece suite, shower WC and wash basin with matching splashbacks and surrounds.
BATHROOM suite comprising bath WC, washbasin and shower, all with complementing travertine tiling, feature towel rail.
BEDROOM a good size double bedroom with views overlooking the rear gardens with fitted wardrobe cupboards.
BEDROOM a good size double bedroom with fitted wardrobe cupboards and views to the rear.
BEDROOM a large single bedroom with view to the front with large overstay storage cupboard.
OUTSIDE to the front of the property is a driveway with parking for several vehicles there is a detached garage with adjacent carport. The gardens reaching some quarter of an acre in size with mature trees, flowers, shrubs and borders.
AGENTS NOTE perspective purchasers should be aware that there are tree preservation orders in the grounds.







