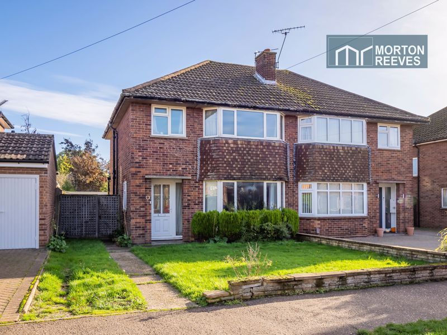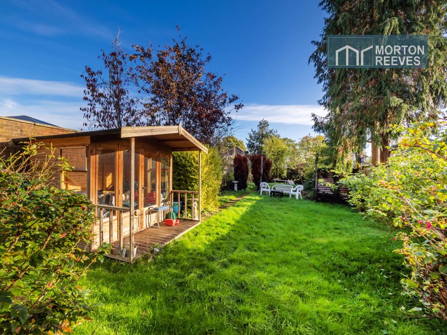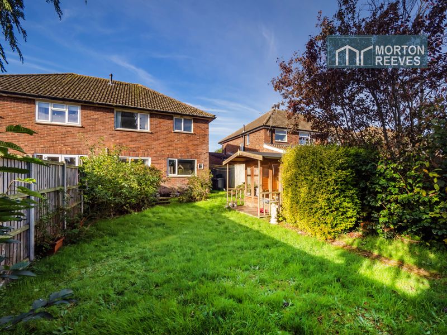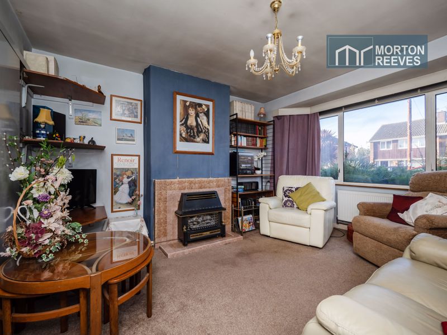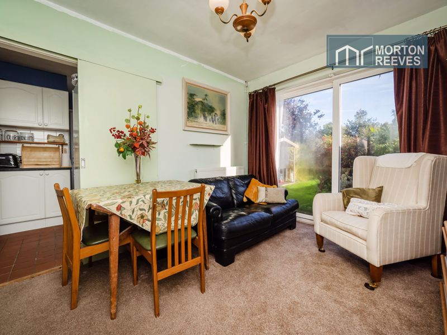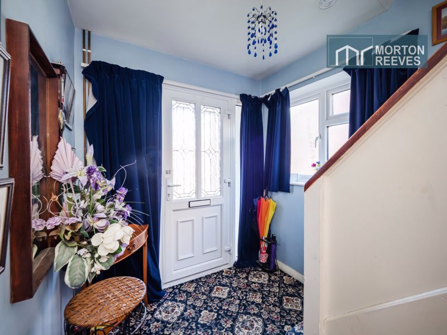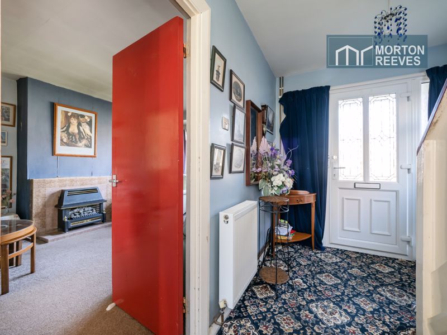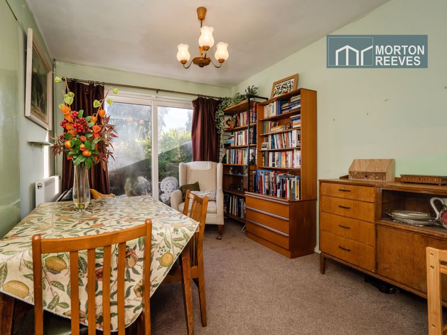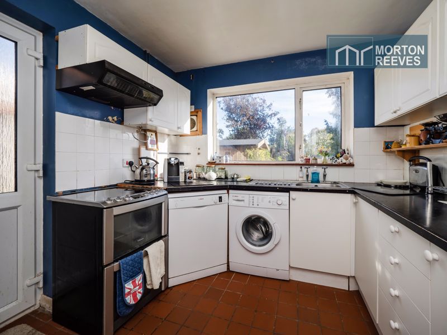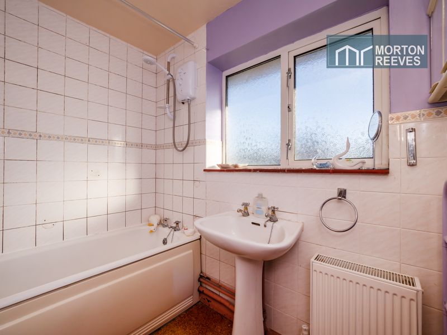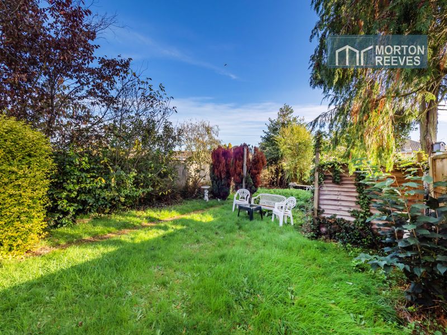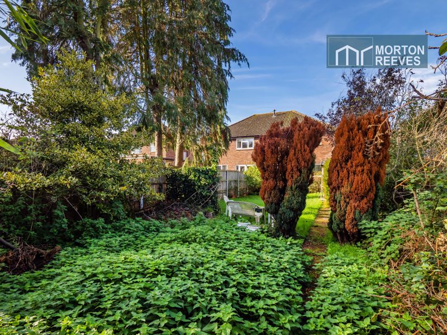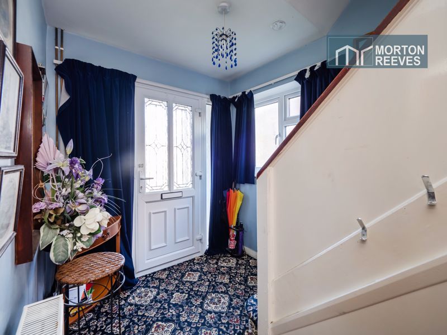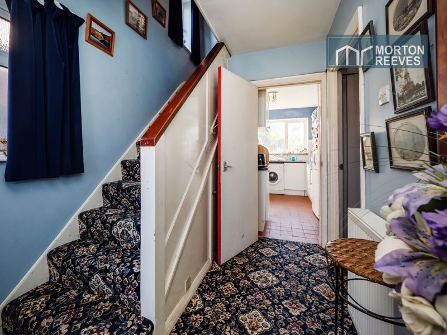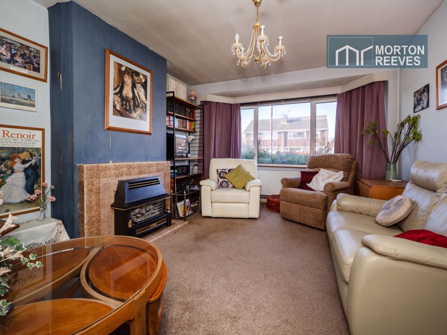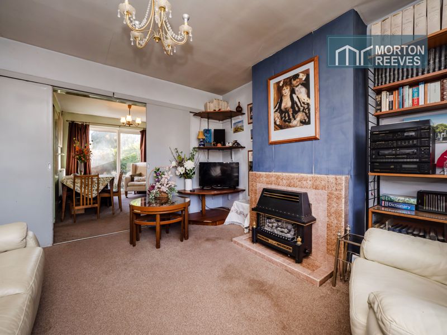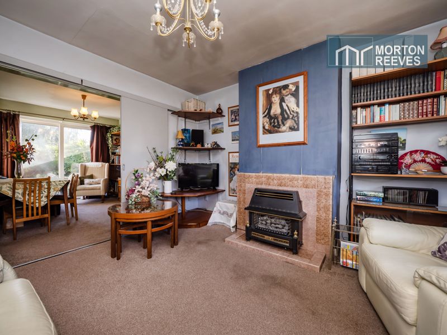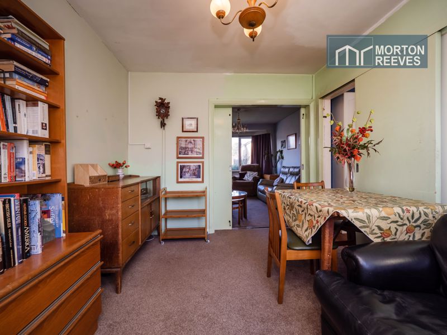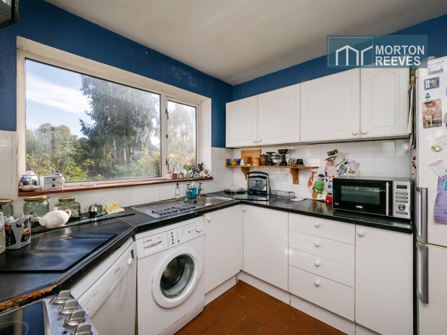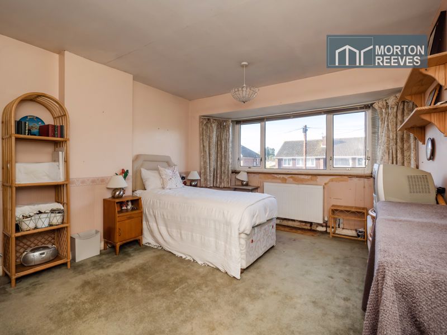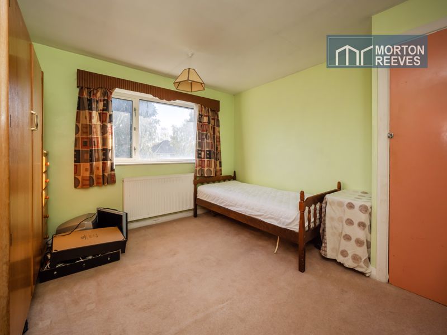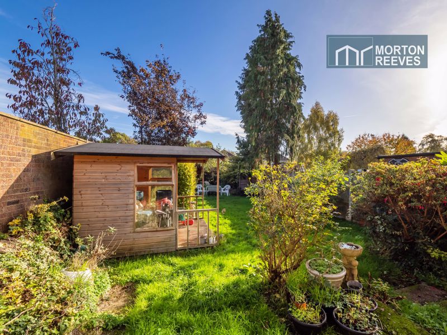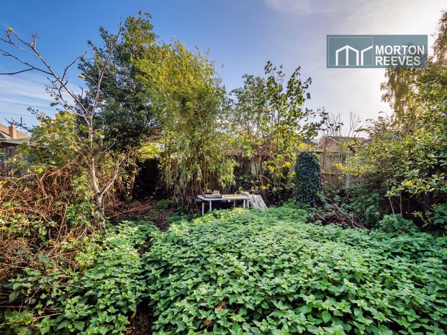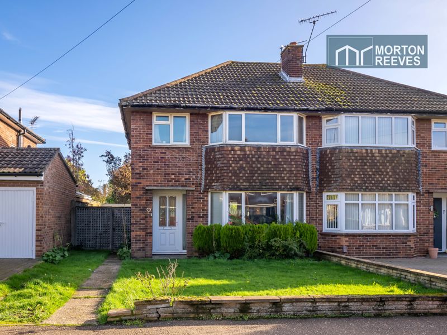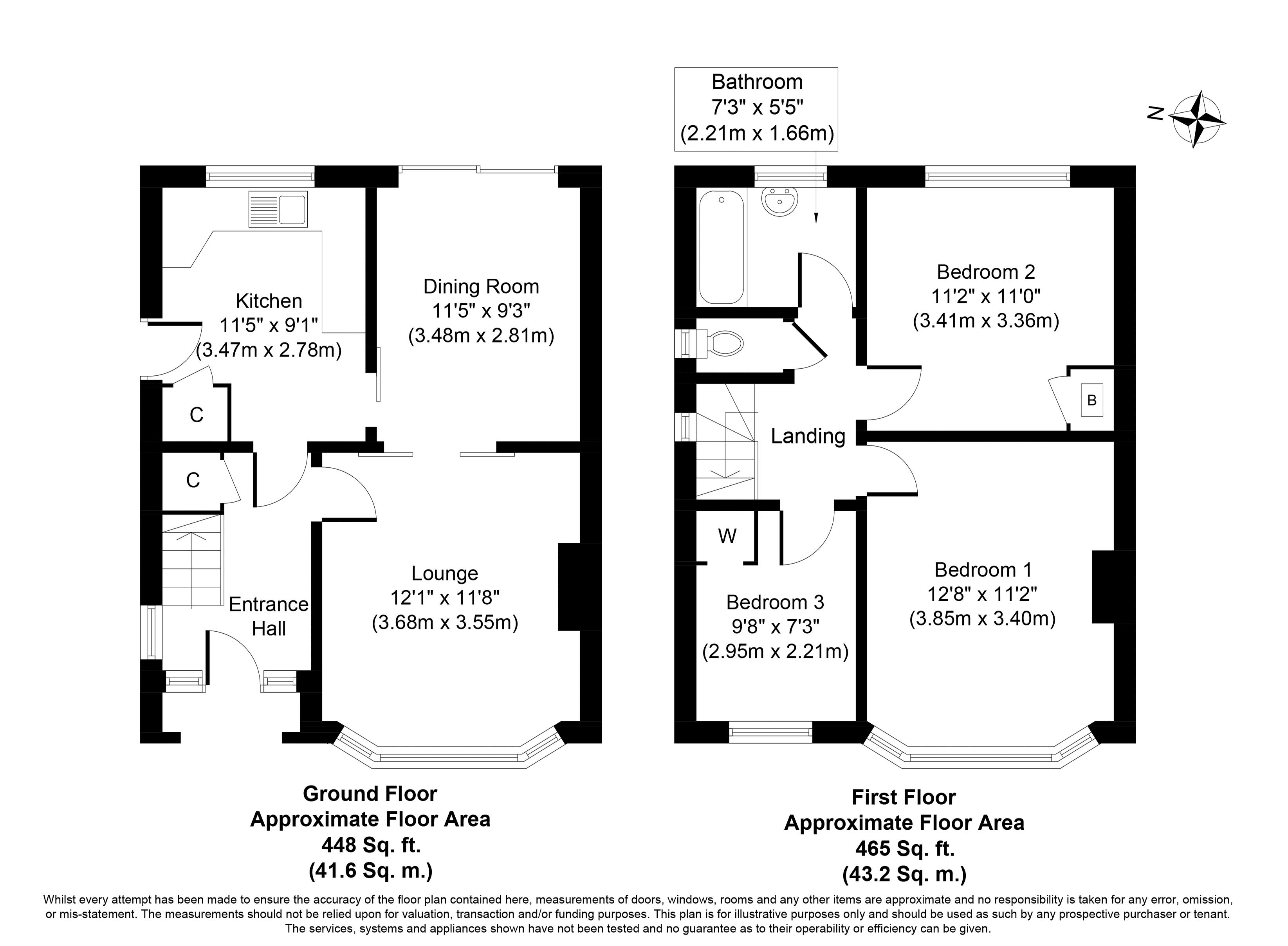St. Catherines Road, Norwich - Guide Price £300,000
Sold STC
- SEMI-DETACHED HOUSE
- 3 BEDROOMS, 2 RECEPTION ROOMS
- REQUIRING SOME IMPROVEMENT
- EPC C
- BAY FRONTED
- KITCHEN
- ESTABLISHED GARDEN
- 913 SQUARE FEET
***PRICE GUIDE RANGE £300,000 to £320,000***An opportunity to purchase an older style semi-detached bay fronted house set on this ever popular non estate location within the sought after suburb of Thorpe St. Andrew with its excellent local schooling, shops, amenities & good direct access to Norwich's City Centre, the Ring Road, A47 Southern Bypass & the Broadland Northway. The property offers a traditional arrangement of accommodation with two reception rooms on the ground floor & three bedrooms on the first floor it offers scope for further extension & improvement, it does require a degree of modernisation & renovation but offers excellent potential for those seeking a character property looking to create a real home from home in a lovely location. Early viewing is strongly recommended.
CANOPIED ENTRANCE Double glazed UPVC front door with double glazed side panels to
ENTRANCE HALL Radiator, sealed unit double glazed window to side. Stairway to 1st floor with under stairs cupboard. Door to kitchen. Door to
LOUNGE Tiled fireplace with fitted gas fire, radiator, sealed unit double glazed window to front. Sliding door to
DINING ROOM Radiator. Double glazed patio door to rear garden. Sliding door to
KITCHEN Comprising stainless steel single drainer sink unit with work surfaces and tiled splashbacks, base and eye level units, plumbing for automatic washing machine and dishwasher, space for fridge/freezer and cooker, quarry tiled flooring, sealed unit double glazed window to rear. Built in pantry. Double glazed door to outside.
STAIRWAY TO FIRST FLOOR LANDING Sealed unit double glazed window to side, loft access. Doors to bedroom 1, bedroom 2, bedroom 3, bathroom and separate WC.
BEDROOM 1 Radiator, sealed double glazed bay window to front.
BEDROOM 2 Radiator, sealed unit double glazed window to rear. Built in airing cupboard.
BEDROOM 3 Radiator, sealed double glazed window to front. Curtained cupboard.
BATHROOM Suite comprising panel sided bath with wall mounted electric shower attachment, pedestal wash hand basin, radiator, towel rail, part tiled walls, sealed unit double glazed window to rear, extractor unit.
SEPERATE WC WC, radiator, sealed unit double glazed window to side.
OUTSIDE Lawned front garden. Driveway to side. Timber gate opening to side and leading onto Enclosed rear garden, laid to lawn. Outside tap. Timber garden shed and summer house. The far end of the garden is overgrown.







