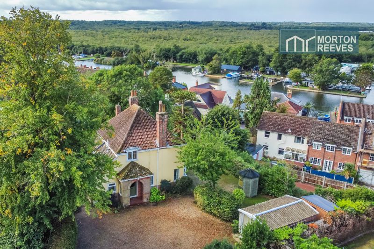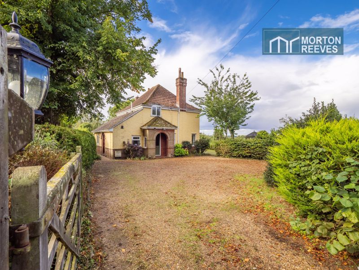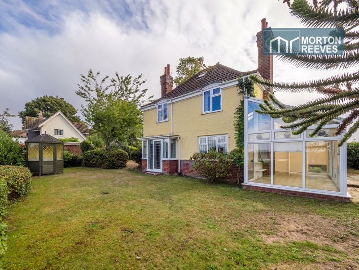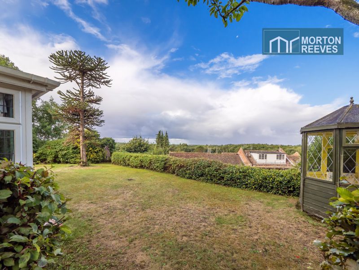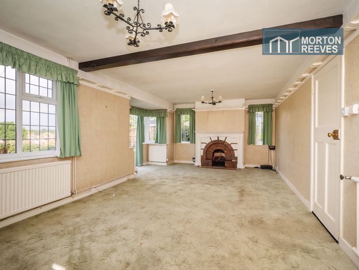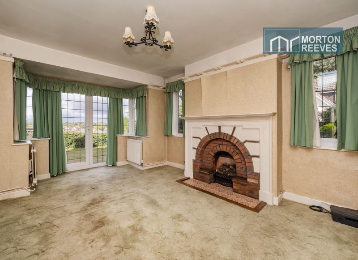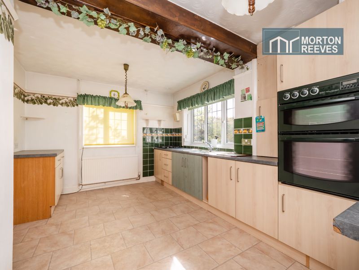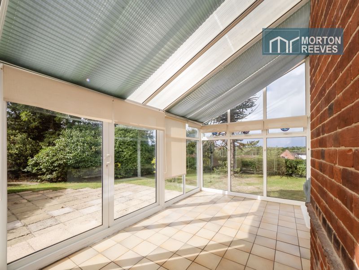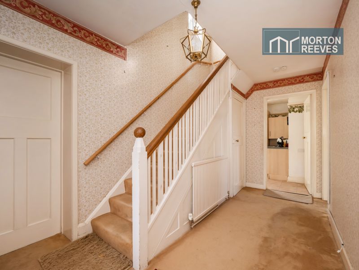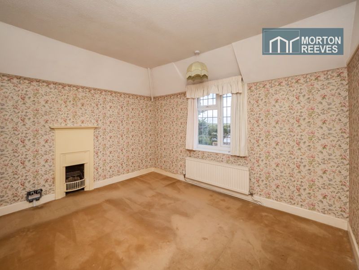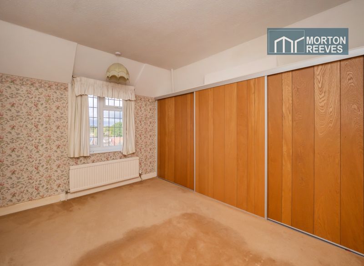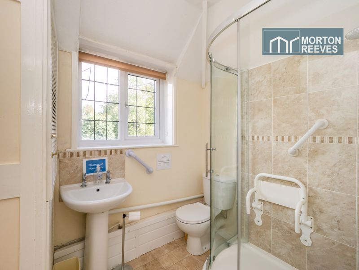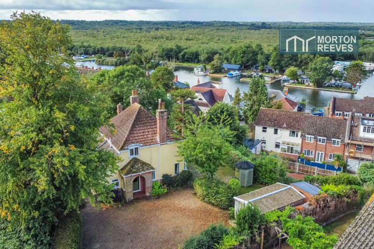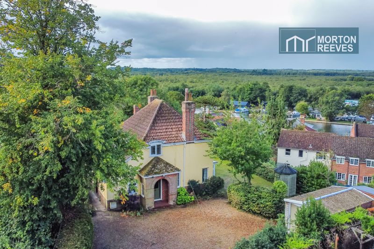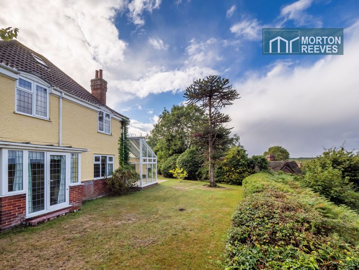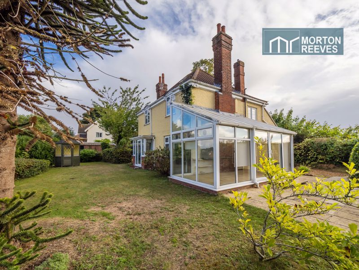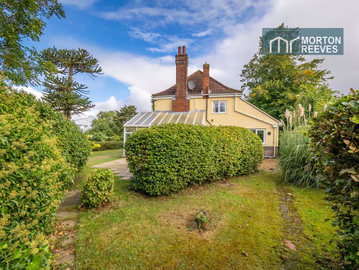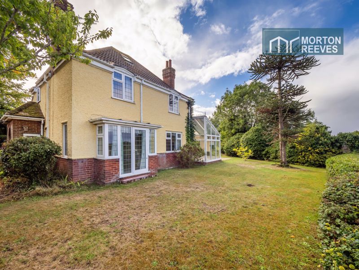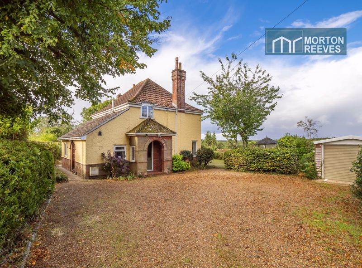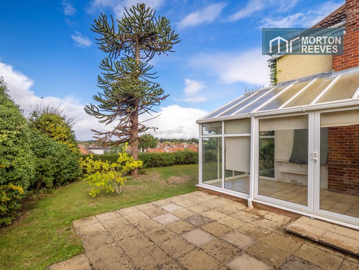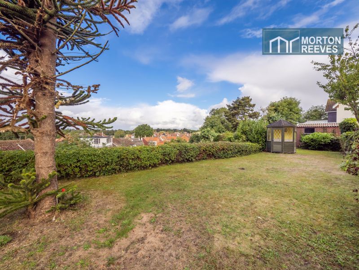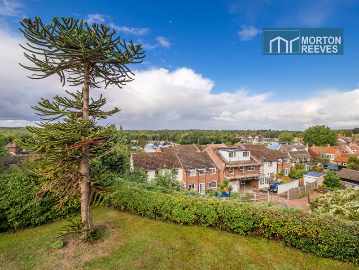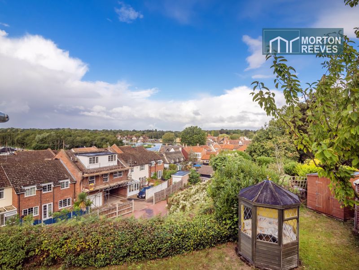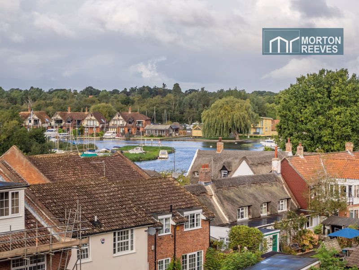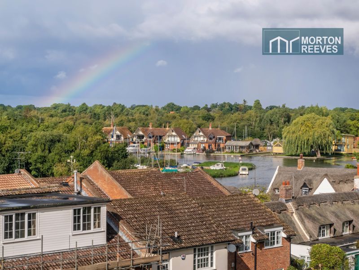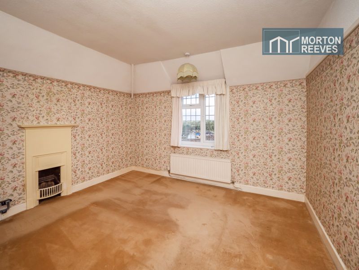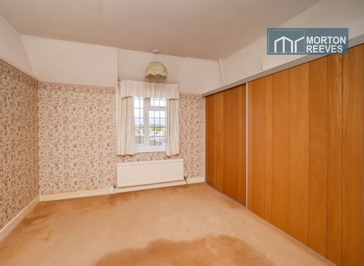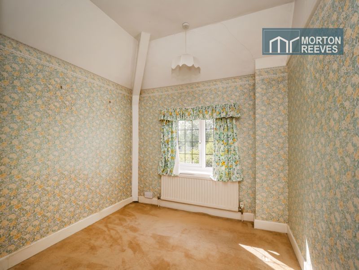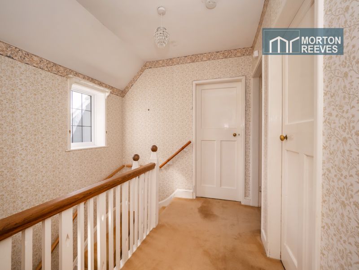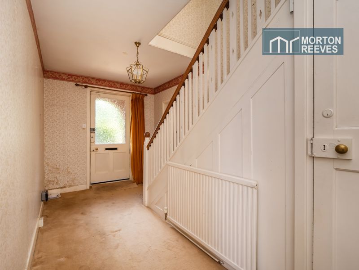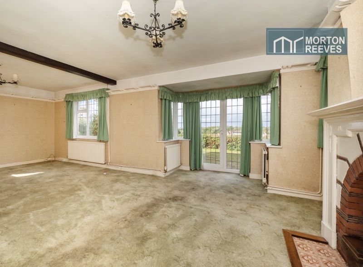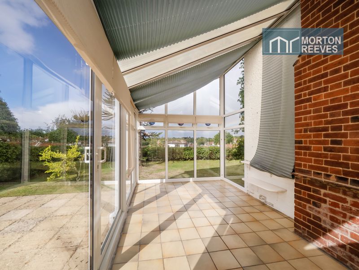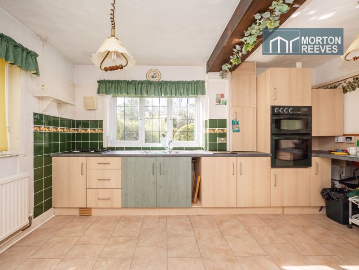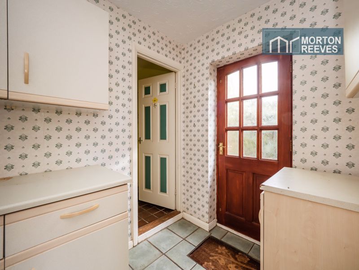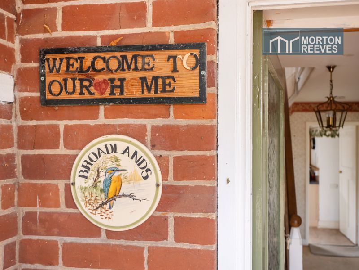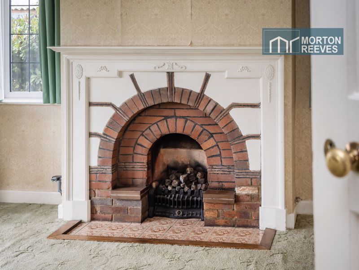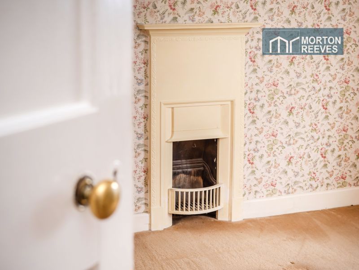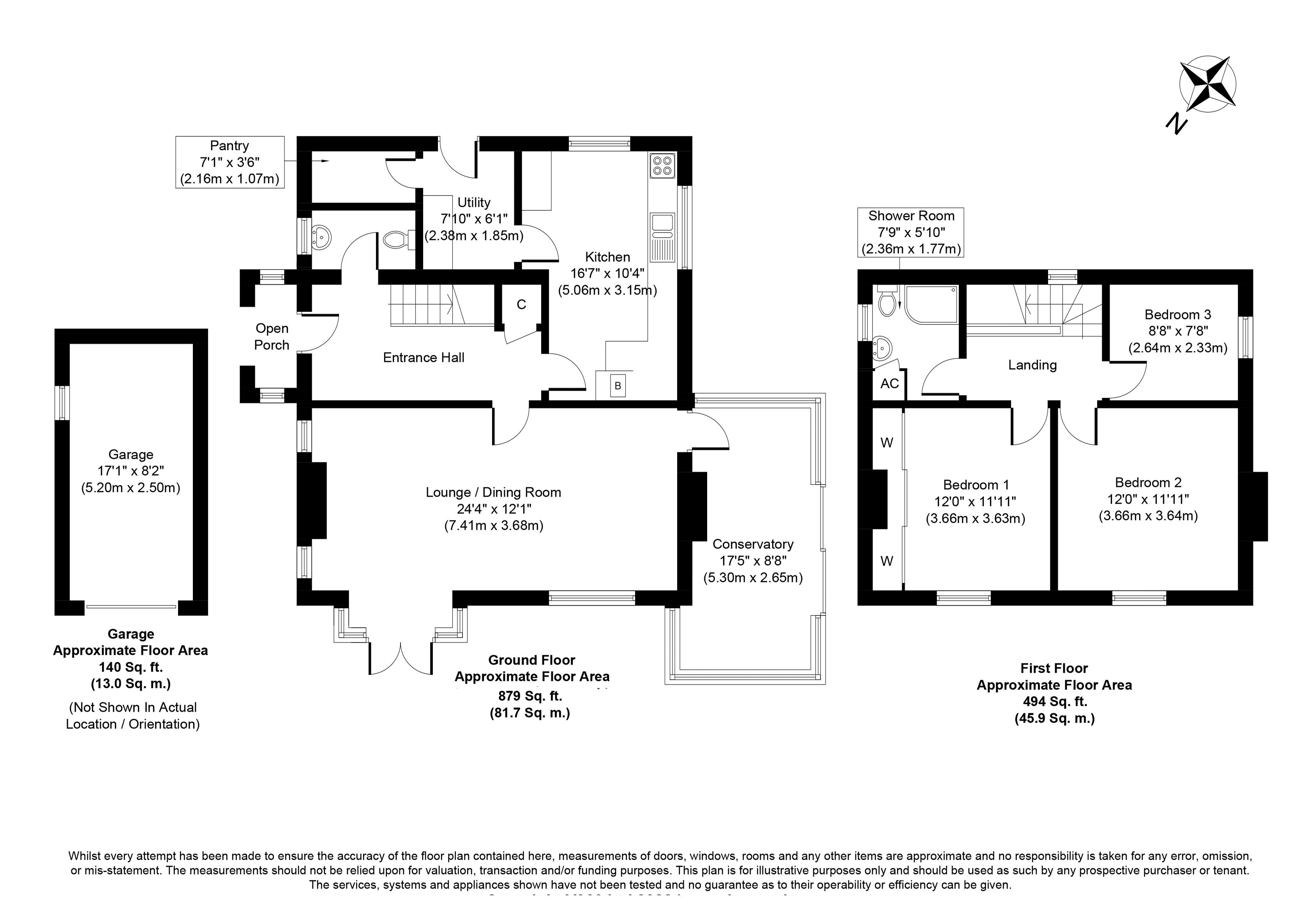Mill Loke, Norwich - Guide Price £550,000
Sold STC
- UNIQUE RARELY AVAILABLE HOUSE
- 3 BEDROOMS
- KITCHEN/BREAKFAST ROOM
- EPC D
- ELEVATED VIEWS OVER RIVER BURE
- TRIPLE ASPECT LIVING/DINING ROOM
- CLOAKROOM & ULITIY ROOM
- 1373 SQUARE FEET
This lovely period detached property enjoys a tucked away location with an elevated position with fine views over Horning village, the river valley and river Bure, set in delightful cottages style gardens which surround the property it offers 3 bedroom accommodation with large triple aspect Living/Dining room, an attractive Sun Lounge/Conservatory and Kitchen/Breakfast room. The property does require some improvement but offers tremendous scope for extension (subject to planning), in this rarely available unique location. Viewing is strongly recommended.
CANOPIED ENTRANCE PORCH Part glazed wood panel front door to
ENTRANCE HALL Radiator, stairway to 1st floor with under stairs cupboard. Doors to kitchen & lounge. Door to
CLOAKROOM White suite comprising pedestal wash hand basin, WC, radiator, sealed unit double glazed window to front, loft access.
LIVING/DINING ROOM Fireplace with tiled hearth, timber surround & mantle over, four radiators, sealed unit double glazed windows to front, side & rear. Double glazed French doors to outside. Panel door to
SUN LOUNGE/CONVERSATORY Ceramic tiled flooring, sealed unit double glazed windows to front, sides & rear with vaulted ceiling. Double glazed patio door to the garden.
KITCHEN/BREAKFAST ROOM Fitted comprising stainless steel single drainer sink unit with mixer tap inset to fitted roll edged work surfaces with tiled splashbacks, base & eye level units, built in gas hob, separate double oven, ceramic tiled flooring, radiator, sealed unit double glazed windows to side & rear. Panel door to
SIDE ENTRANCE HALL Ceramic tile flooring, space for fridge/freezer. Part glazed door to outside. Panel door to
UTILITY ROOM Ceramic tiled flooring, plumbing for automatic washing machine.
STAIRWAY TO FIRST FLOOR LANDING Sealed unit double glazed window to side, loft access.
BEDROOM 1 Older style fireplace, radiator, sealed unit double glazed window to side with fine views to river.
BEDROOM 2 Radiator, sealed unit double glazed window to side with fine views to the river. Fitted wardrobe/cupboards to one wall.
BEDROOM 3 Radiator, sealed unit double glazed window to rear.
SHOWER ROOM White suite comprising corner shower cubicle wall mounted electric shower attachment, pedestal wash hand basin, WC, radiator, sealed unit double glazed window to front. Built in airing cupboard.
OUTSIDE Enclosed front garden with shingled driveway & turning area. The delightful gardens surround the property on two sides & enjoy fine river & valley views Principally laid to lawn with a combination of established trees, hedging, & flower/shrub beds. Paved patio area adjacent to the sun lounge/conservatory. Timber summer house & garden shed
AGENT NOTE The garage roof is likely to be made of asbestos, purchasers are advised to seek specialist advice should they wish to replace.







