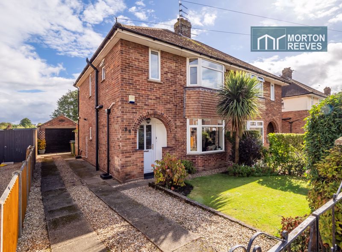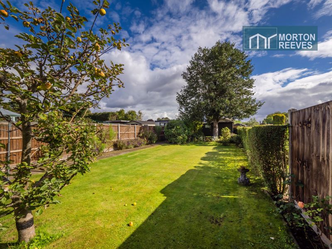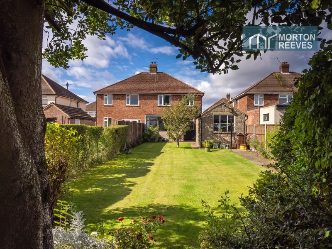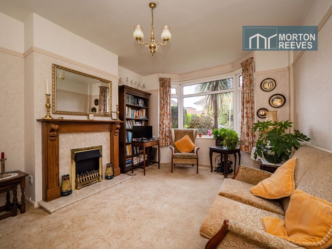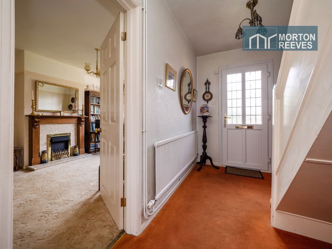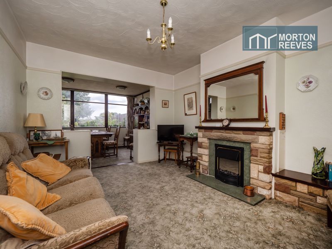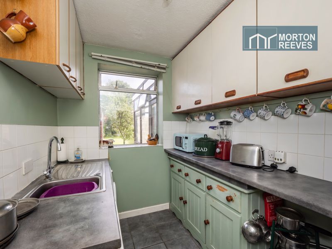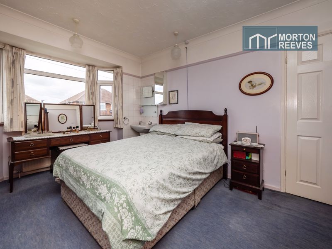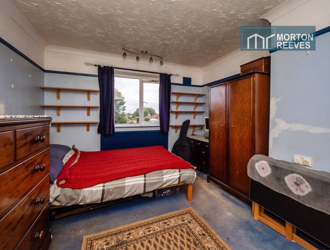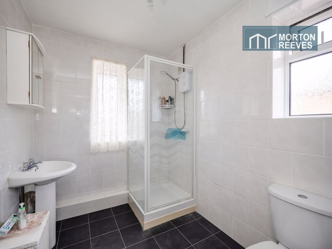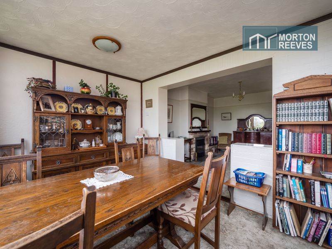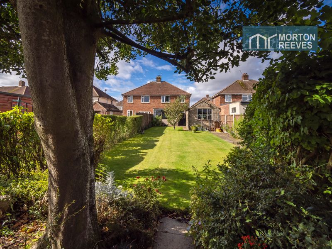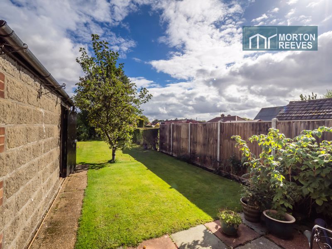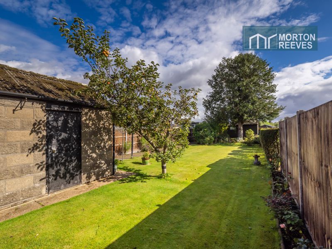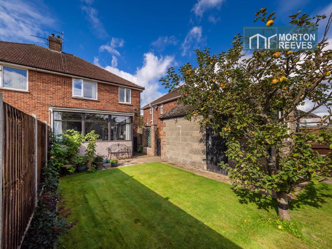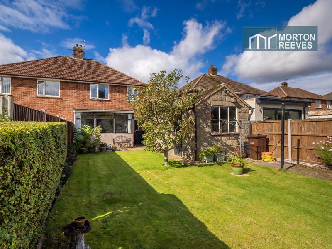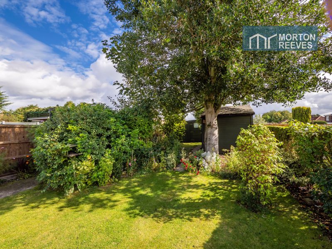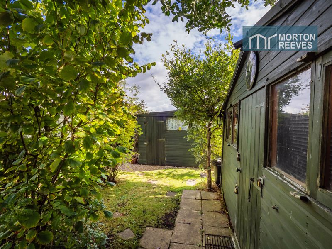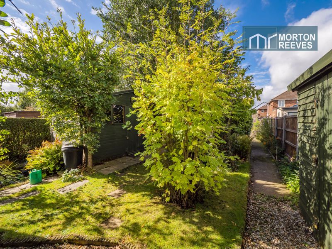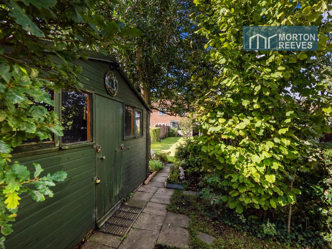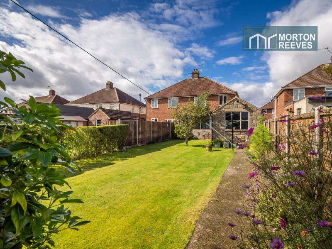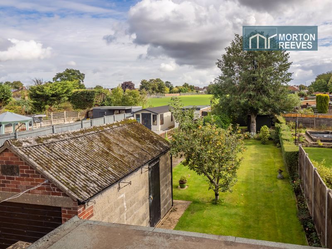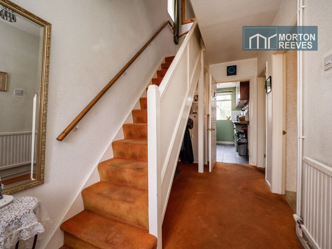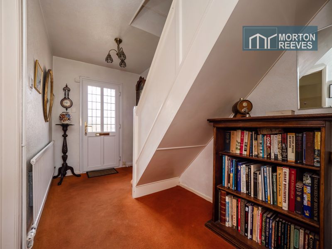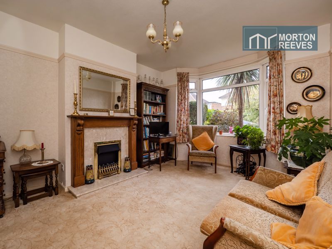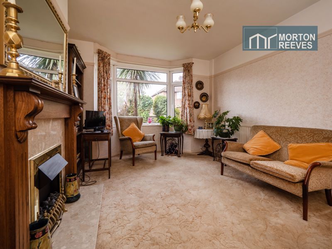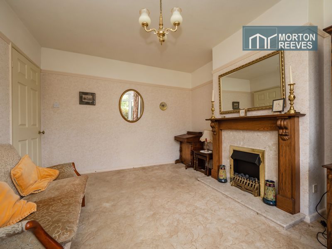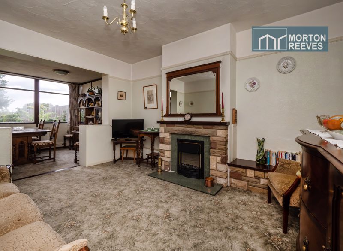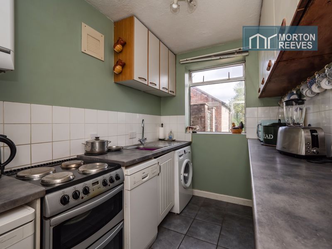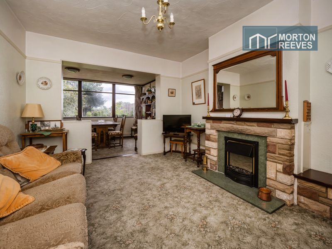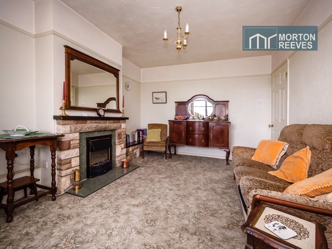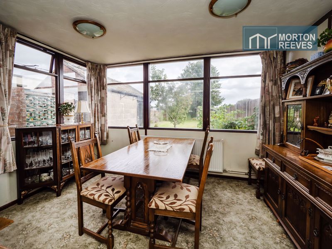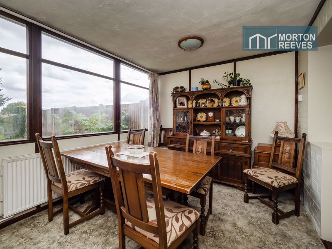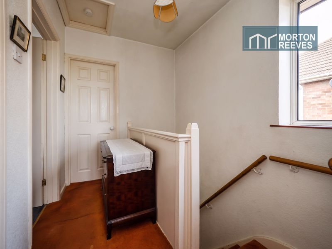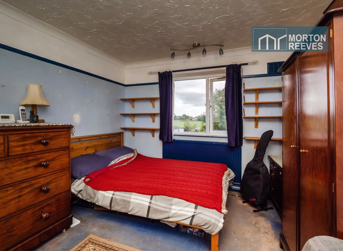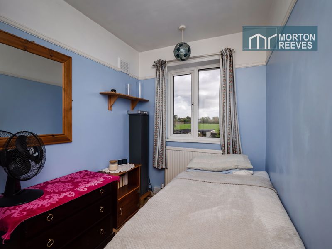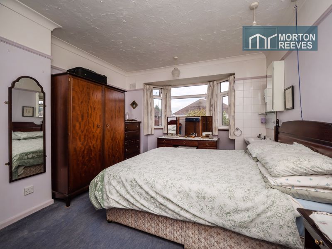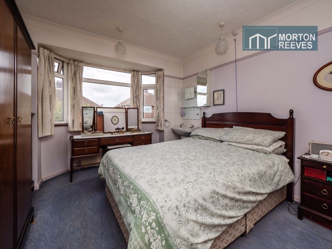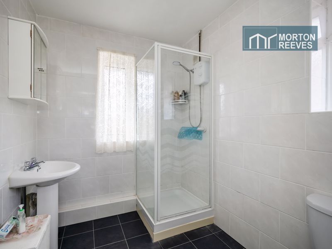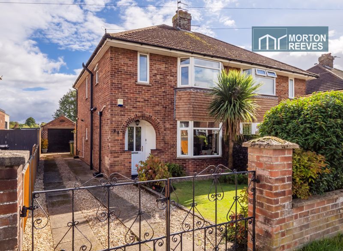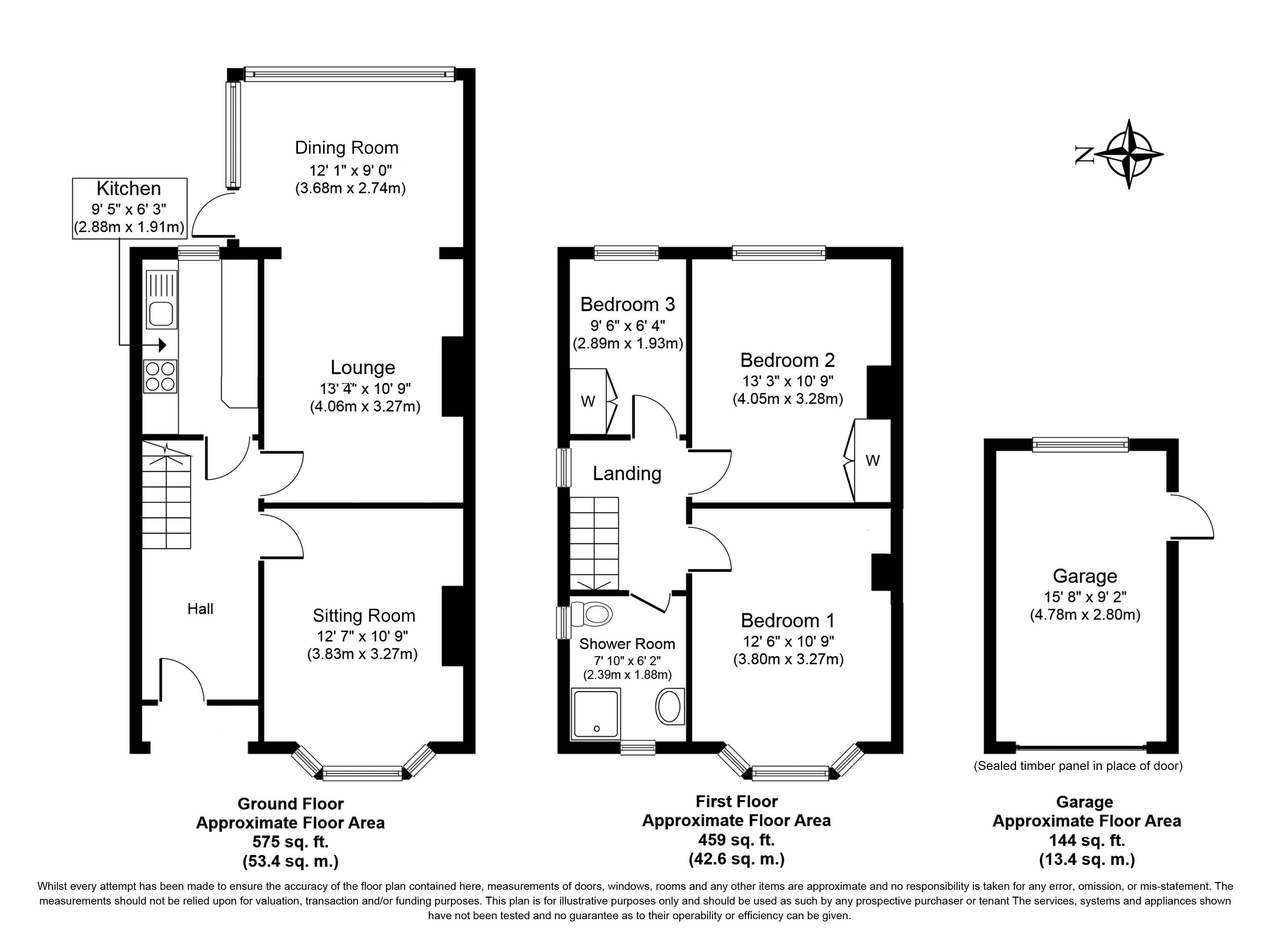Breckland Road, Norwich - Offers in Excess of £275,000
Sold STC
- TRADITIONAL BAY FRONTED HOUSE
- 2 RECEPTION ROOMS
- NO CHAIN
- EPC D
- 3 BEDROOMS
- OFF ROAD PARKING
- LONG REAR GARDEN
- 1034 SQUARE FEET
This traditional bay fronted 3 bedroomed semi-detached house enjoys a non-estate position in the sought after suburb of New Costessey with its excellent local amenities, shops, schooling and transport links for both public transport and good road links providing access to the nearby Longwater retail park, city centre, ring road and the A47 southern bypass. The property does require some improvement but offers excellent potential both for modernisation and extension (subject to planning permission) and it enjoys a lovely rear garden. Viewing is strongly recommended.
Canopy entrance with double glazed UPVC front door to
ENTRANCE HALL Radiator, sealed unit double glazed window to side. Stairway to 1st floor with built in cupboard. Panel doors to Lounge, Sitting room and Kitchen.
SITTING ROOM Electric mock fire to fireplace with marble hearth, timber surround and mantle over, radiator, sealed unit double glazed bay window to front, picture rail.
LOUNGE Electric mock fire to york stone fireplace with slate hearth and wood mantel over, picture rail. Opening to
DINING ROOM/GARDEN ROOM Radiator, sealed unit double glazed windows to side and rear. Double glazed door to outside.
KITCHEN Fitted comprising stainless steel single drainer sink unit with mixer tap inset to fitted roll edged work surfaces with base and eye level units, ceramic tiled flooring, radiator, plumbing for automatic washing machine, space for cooker and fridge, wall mounted gas fired boiler, sealed unit double glazed window to rear.
STAIRWAY TO FIRST FLOOR LANDING Sealed unit double glazed window to side, loft access. Panel doors to bedroom 1, bedroom 2, bedroom 3 and bathroom.
BEDROOM 1 Pedestal wash hand basin, radiator, sealed unit double glazed bay window to front.
BEDROOM 2 Radiator, sealed unit double glazed window to rear. Built in cupboards.
BEDROOM 3 Radiator, sealed unit double glazed window to rear.
SHOWER ROOM White suite comprising shower cubicle with wall mounted electric shower attachment, pedestal wash hand basin, WC, ceramic tiled floor, chrome towel rail stroke radiator, tiled walls, sealed unit double glazed windows to side and front, extractor unit.
OUTSIDE Enclosed front garden, laid to lawn, flower and shrub beds. Wrought iron gate and concreted/shingled driveway to side providing ample parking space. Wrought iron gates opening to Attractive long rear garden laid to lawn, flower and shrub beds. 3 timber garden sheds of varying sizes. Former garage now a workshop with light and power.







