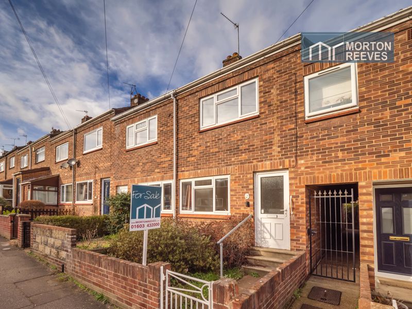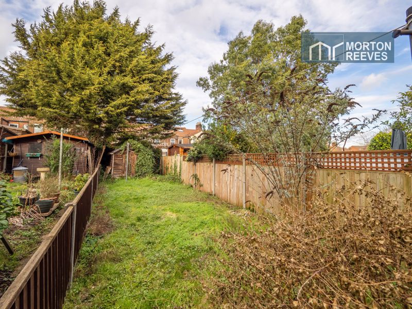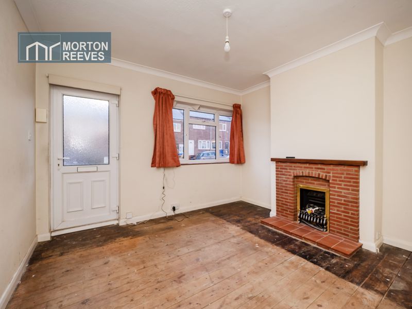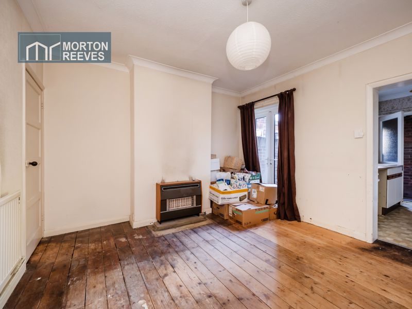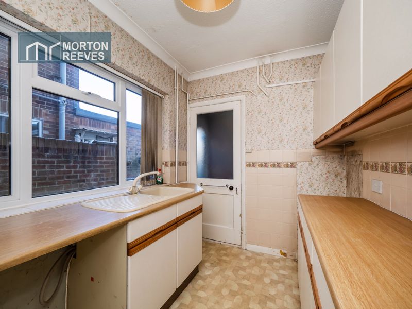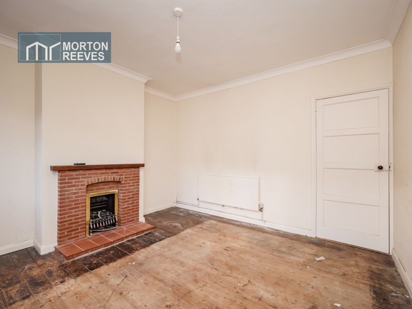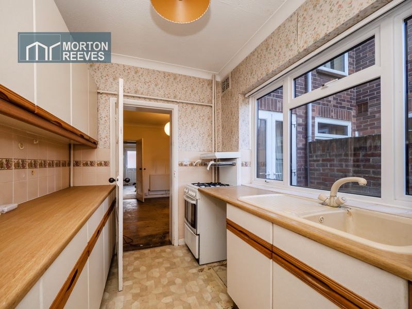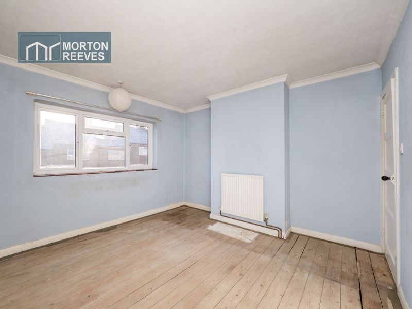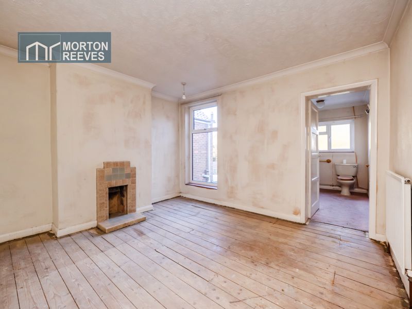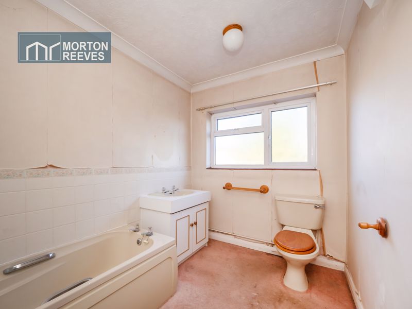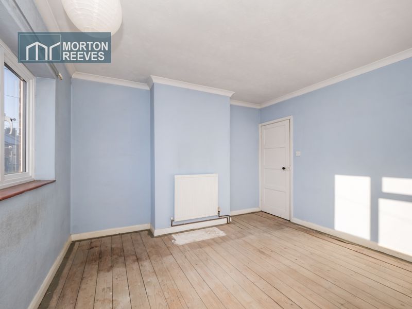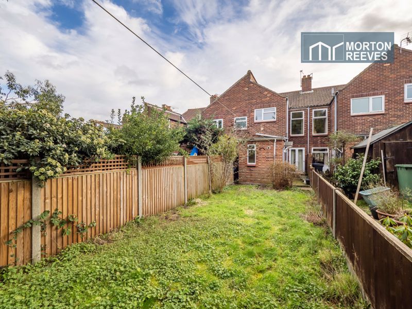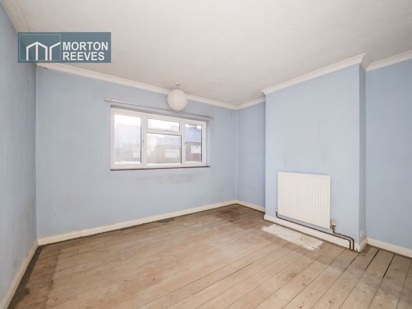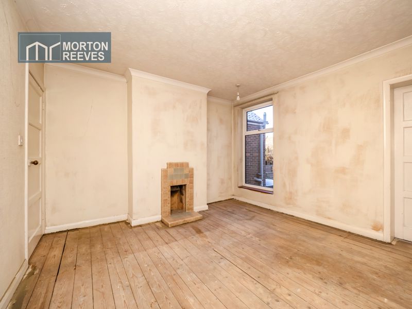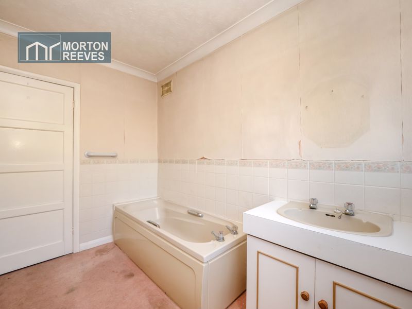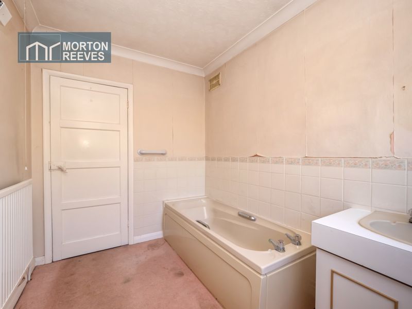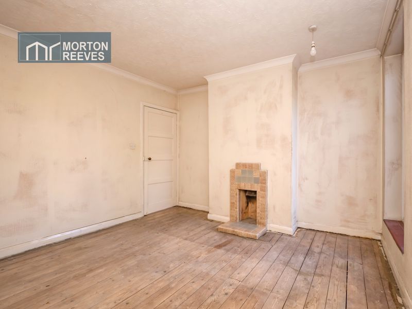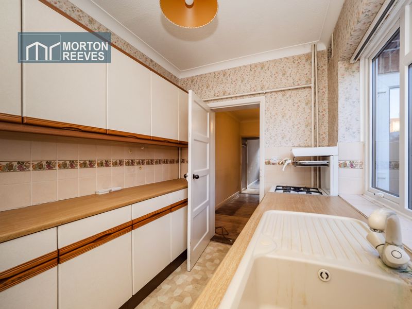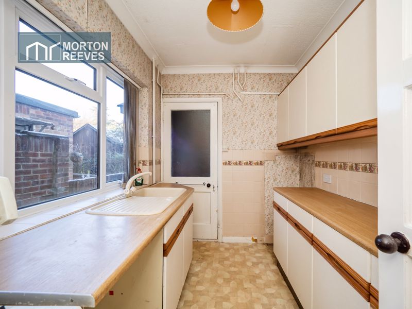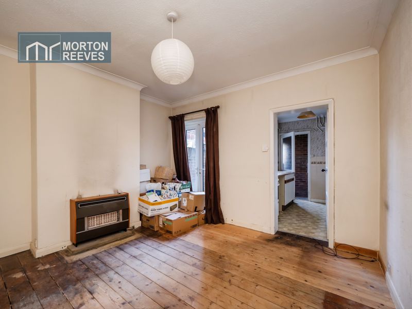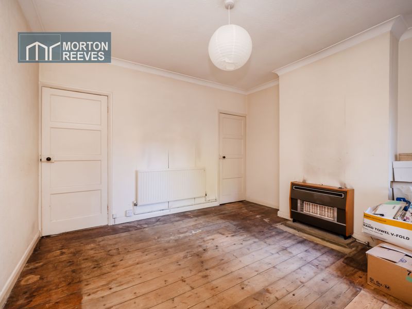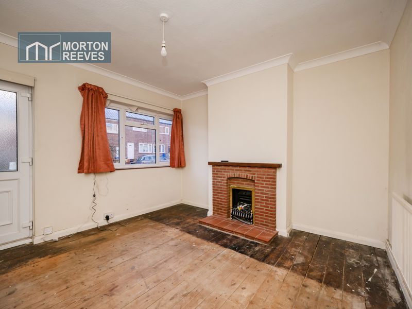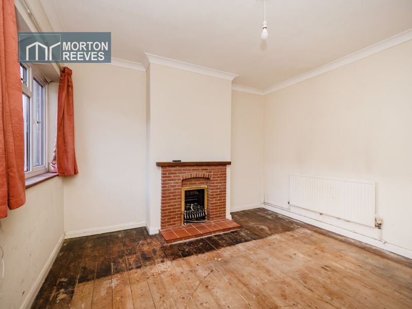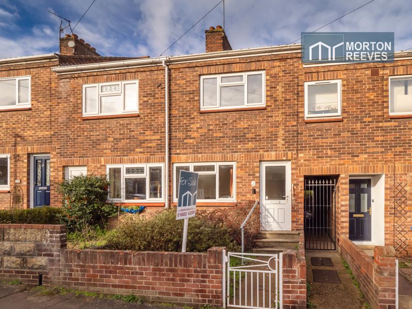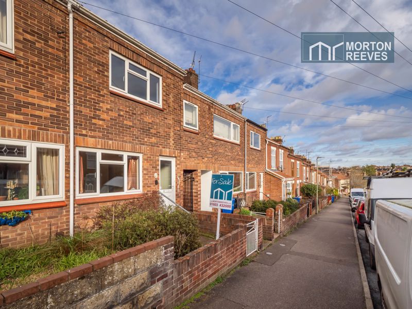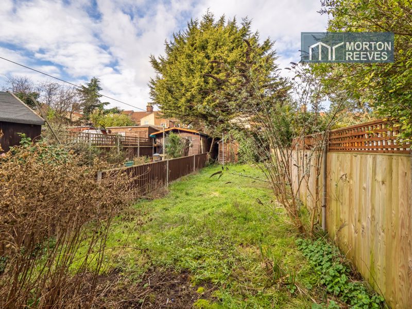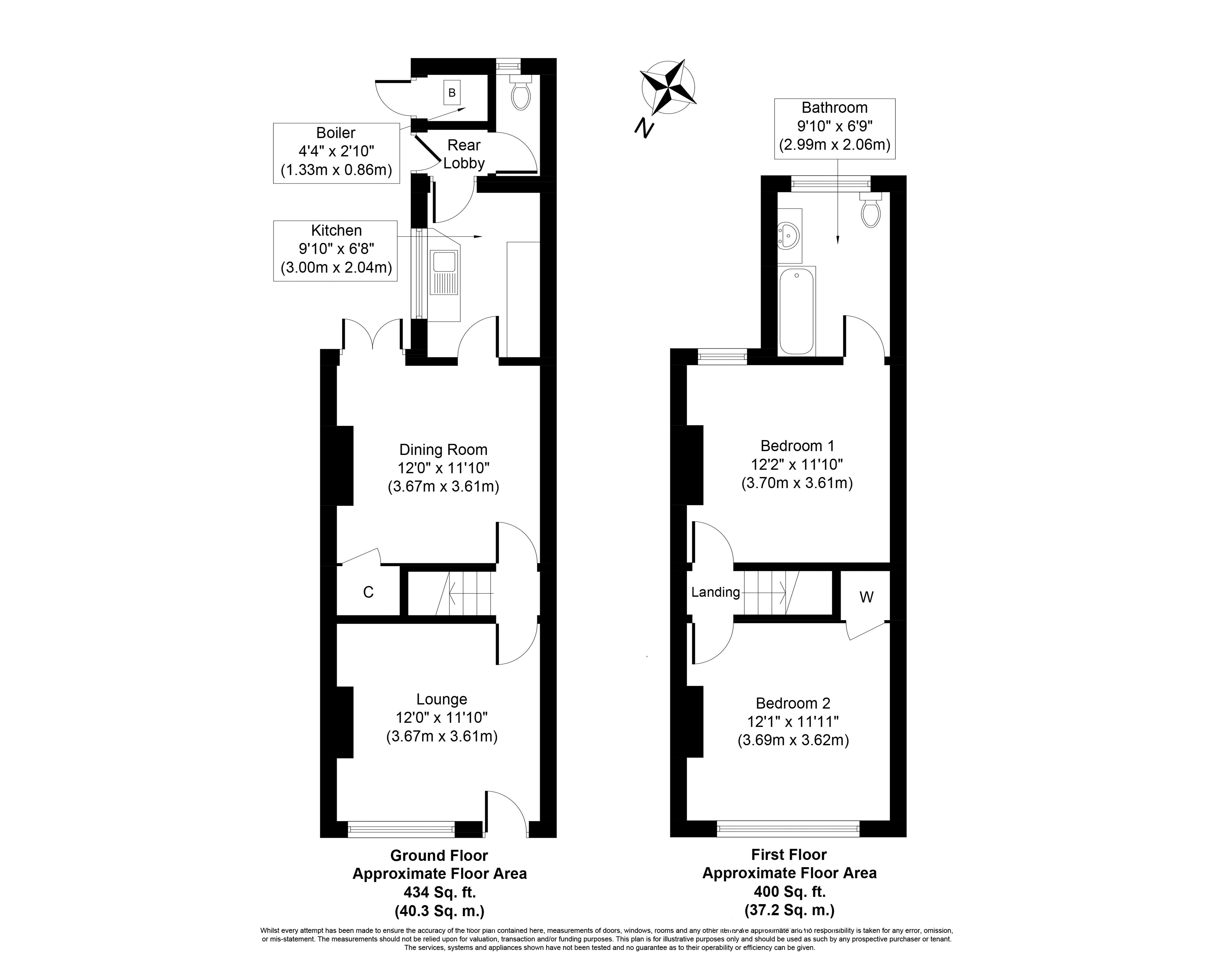Patteson Road, Norwich - Guide Price £215,000
Sold STC
- MID TERRACED HOUSE
- 2 BEDROOMS, 2 RECEPTION ROOMS
- BISECTED REAR GARDEN
- 834 SQUARE FEET
- POPULAR NORTH CITY LOCATION
- GROUND FLOOR WC, 1ST FLOOR BATHROOM
- EPC D
Requiring some improvement this mid-terraced house situated in this popular North City location conveniently place for the City Centre, local shops, schooling, amenities and bus services. Offering a traditional format of accommodation over 2 storeys with two bedrooms and a bathroom on the first floor, with the ground floor providing a lounge, lobby and dining room beyond which is a kitchen with a rear lobby and toilet. The property also features small front garden and rear courtyard which opens onto a right of away across and a further rear garden area beyond. Early viewing is most strongly recommended to appreciate the property and its potential.
Steps to Double glazed UPVC front door to
LOUNGE Brick fireplace with tiled hearth and wood mantel over, wood floorboards, radiator, sealed unit double glazed window to front. Wood panel door to
LOBBY Stairway to 1st floor. Panel door to
DINING ROOM Fitted gas fire, radiator, double glazed French doors to rear garden. Built in cupboard. Wood panel door to
KITCHEN Fitted comprising single drainer sink unit with mixer tap insert two fitted roll edged work surfaces with tiled splashbacks, base and eye level units, space for fridge/freezer, cooker, plumbing for automatic washing machine, radiator, sealed unit double glazed window to side. Part glazed door to
REAR ENTRANCE LOBBY Double glazed UPVC door to outside. Wood panel door to
CLOAKROOM WC, radiator, sealed unit double glazed window to rear.
STAIRWAY TO FIRST FLOOR LANDING Loft access. Doors to bedrooms One and Two.
BEDROOM 1 Tiled fireplace, radiator, sealed unit double glazed window to rear. Wood panel door to
BATHROOM Coloured suite comprising panel sided bath, vanity mounted wash hand basin, WC, radiator, sealed unit double glazed window to rear.
BEDROOM 2 Radiator, sealed unit double glazed window to front. Built in cupboard.
OUTSIDE Small front garden. Rear courtyard with access from the kitchen with outside cupboard housing gas fired boiler. Opening to right away across giving access for neighbouring owners. Opening to Rear garden laid to lawn.







