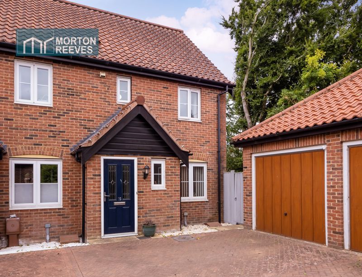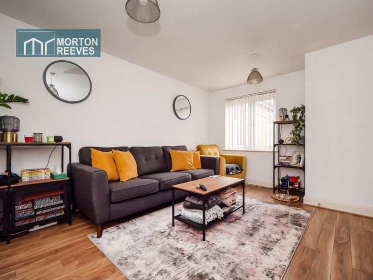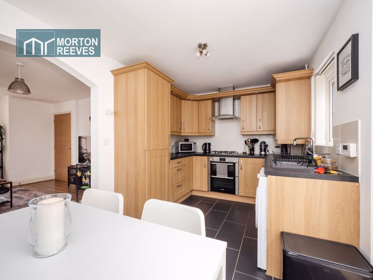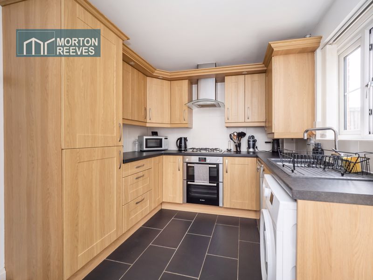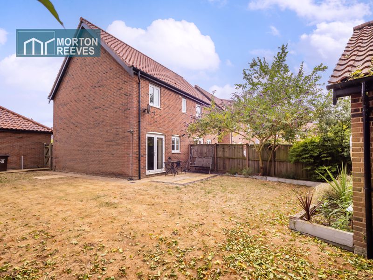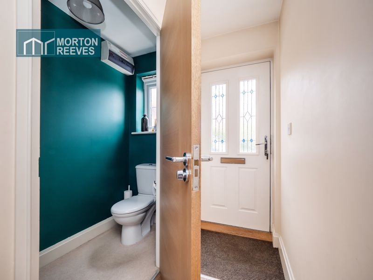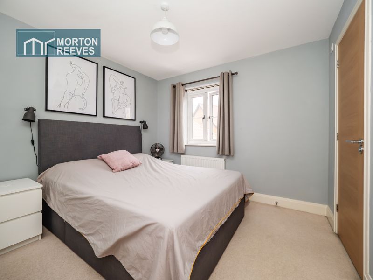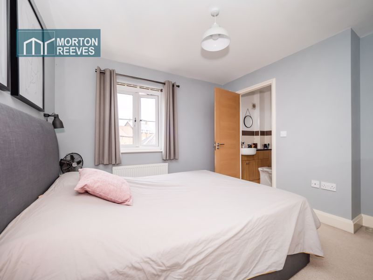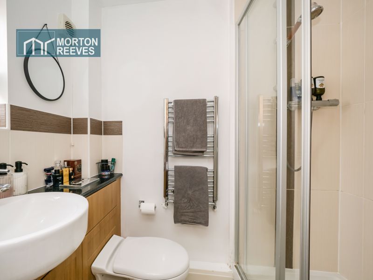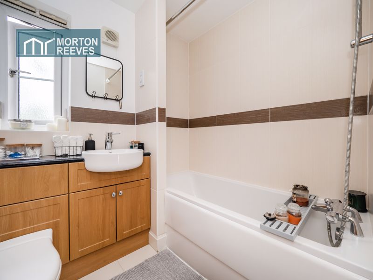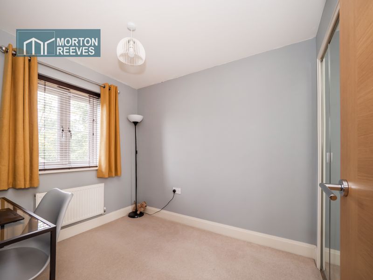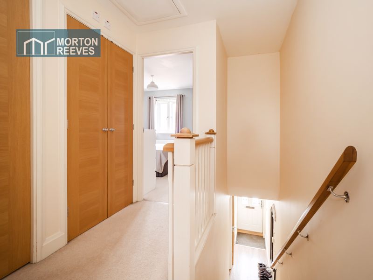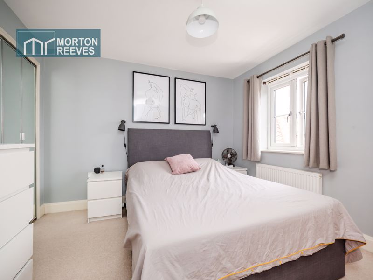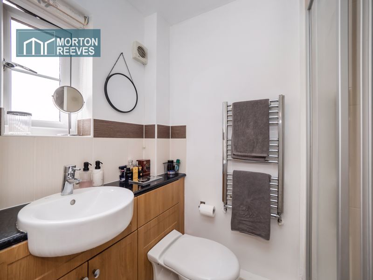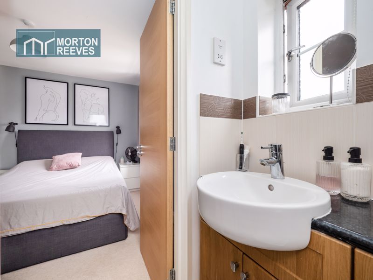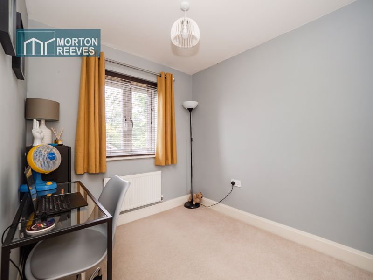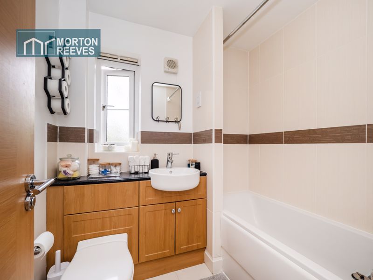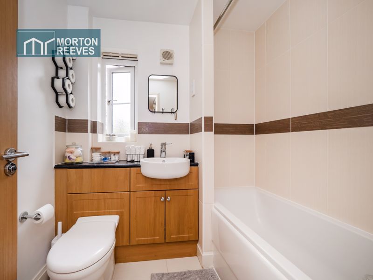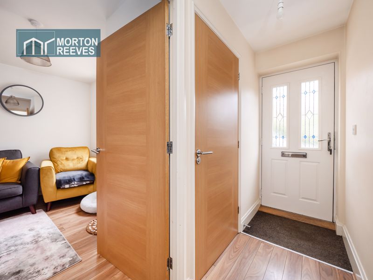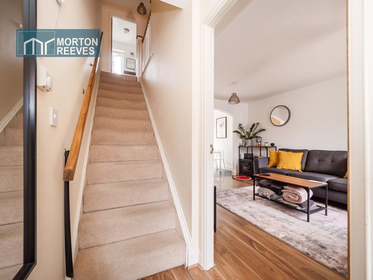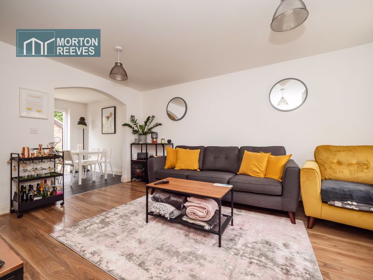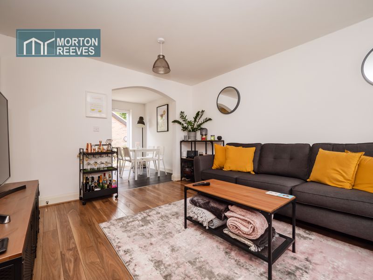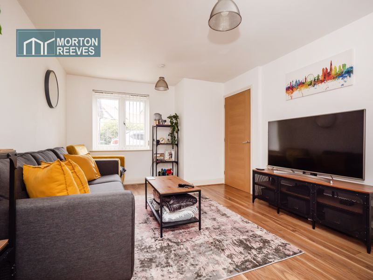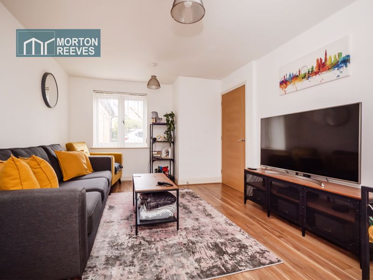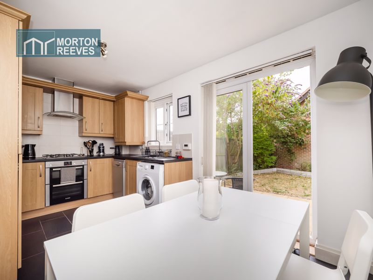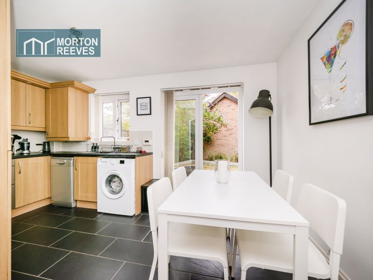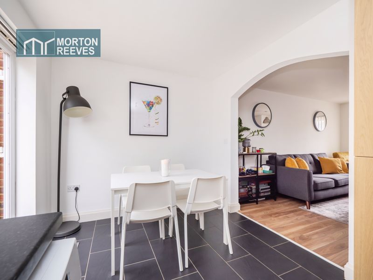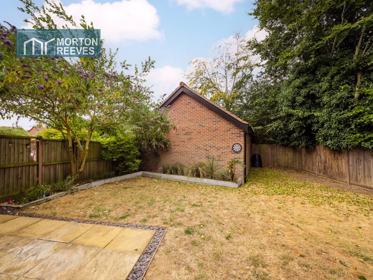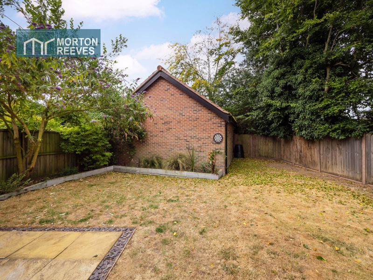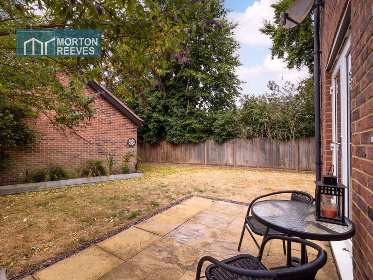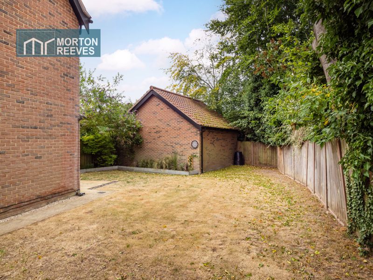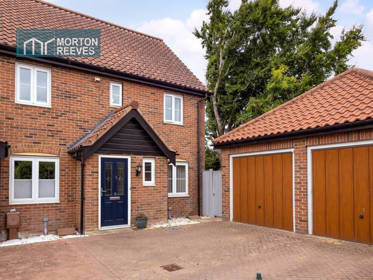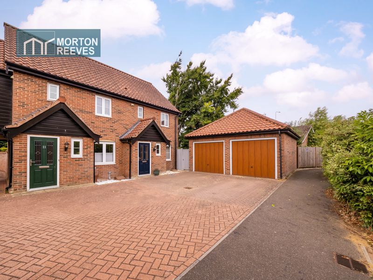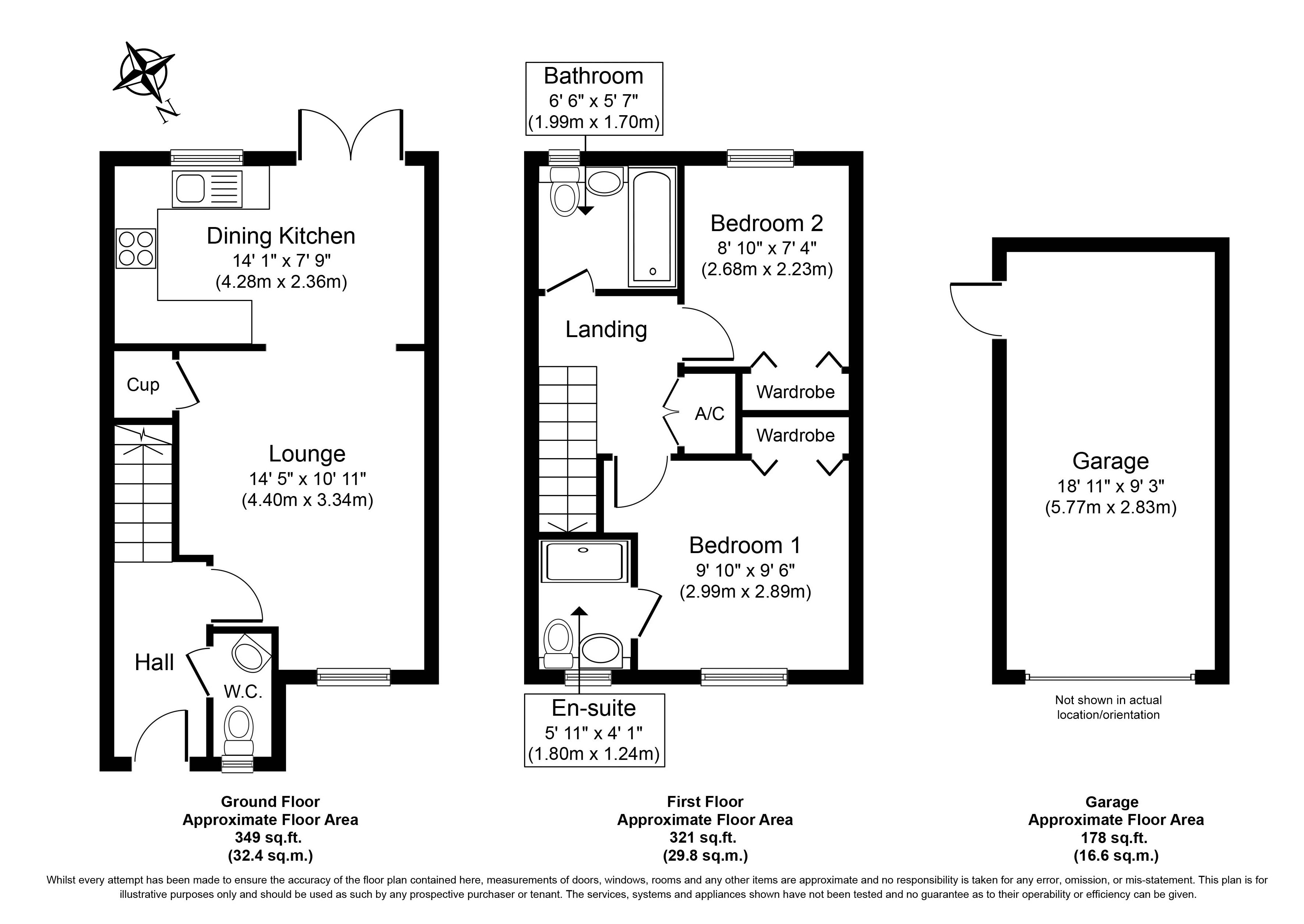Cranes Croft Road, Sprowston, Norwich, NR7 - £260,000
Sold STC
- 2 BEDROOMS
- GARAGE
- 670 SQUARE FEET
- LARGE GARDENS
- ENSUITE
- EPC - C
*** BEST AND FINAL OFFERS by Thursday 4th August 2022 at 12.00 noon. *** Located in the very popular Sprowston with excellent access to local amenities and facilities and within walking distance of the supermarket as well as only a short drive to the NDR, is two bedroom semi-detached home boasts a garage and much larger gardens than the surrounding properties. There is additional driveway parking, the property presented in a neutral style throughout with modern kitchen and bathroom, gas fired central heating and UPVC double glazing.
ENTRANCE HALL with stairs to 1st floor and ample space for coats and shoes.
WC With Low level Wc and wash basin, with splashbacks and window to the front.
LOUNGE a well proportioned room with understairs storage cupboard and view to the front, wood laminate flooring leading through from the entrance hall.
DINING AREA With french doors that open into the sunny rear gardens, ample space for a 4 - 6 seater table, ceramic flooring.
KITCHEN a selection of modern light Oak effect units. with integral fridge/freezer, gas hob and double electric oven. Plumbing for dishwasher and plumbing for automatic washing machine. There is a concealed boiler for gas fired central heating and domestic water the kitchen enjoying the view overlooking the rear gardens.
Stairs to 1st floor.
LANDING with large storage cupboard and doors to all rooms.
BEDROOM ONE a good sized double bedroom with a view to the front there is a large fitted wardrobe cupboard.
ENSUITE comprising shower, WC and wash basin, with window to the side all with complementing splashback‘s and surrounds, plus a heated towel rail.
BATHROOM three-piece white suite comprising WC with a concealed cistern ceramic wash basin and panel bath with complementing splash backs and surrounds, heated towel rail .
BEDROOM to a good size double bedroom with views to the rear with large fitted wardrobe cupboards.
OUTSIDE to the front of property is a driveway in brick weave leading to the single garage under a pitched and tiled roof, wired for light and power. The large lawned garden reaching out at the side and rear of the property enclosed by timber fencing and with mature surrounding trees offering additional privacy, with a patio area, the garage having a rear personnel door.







