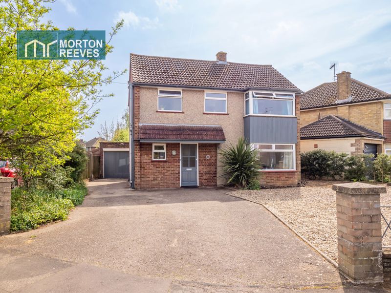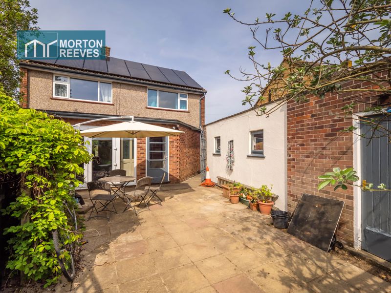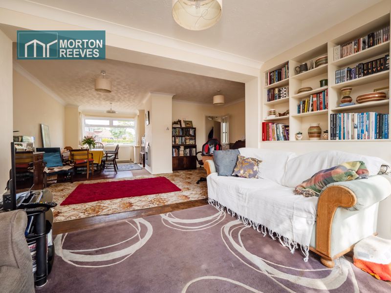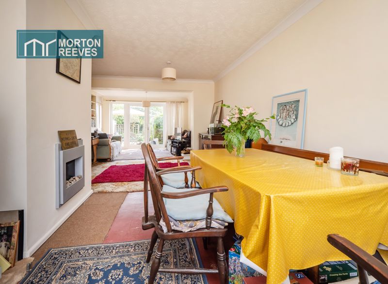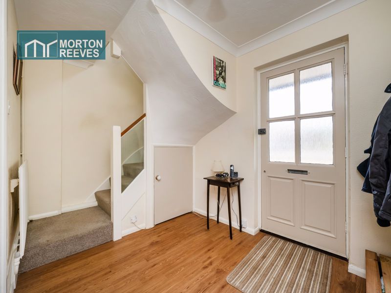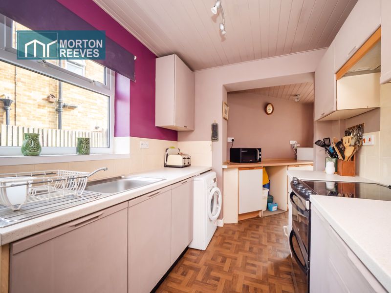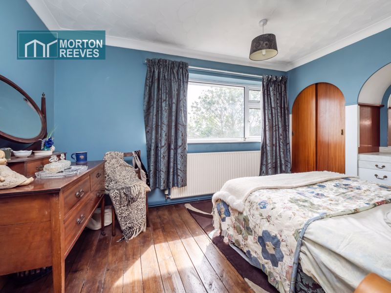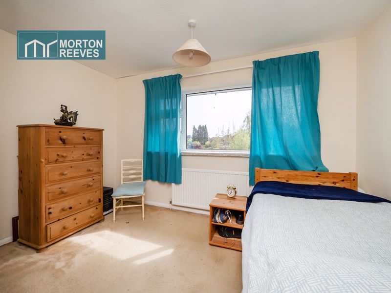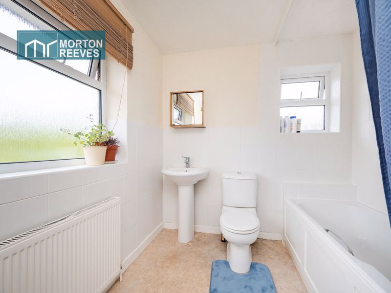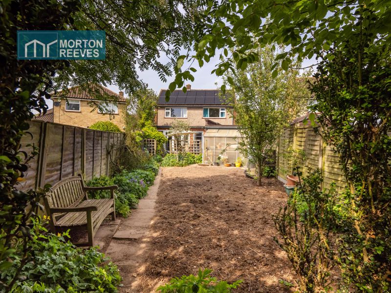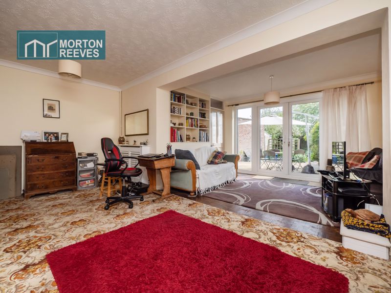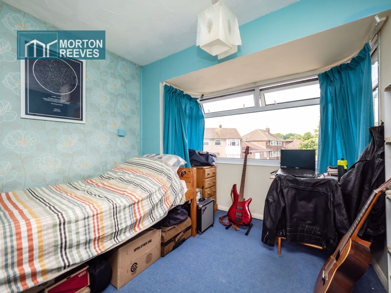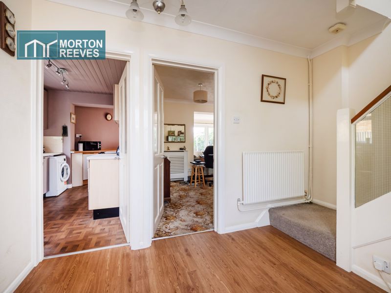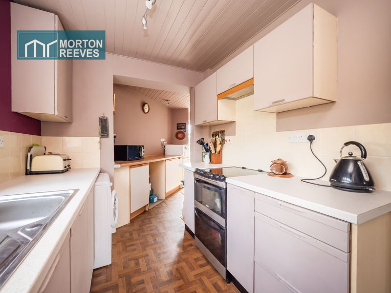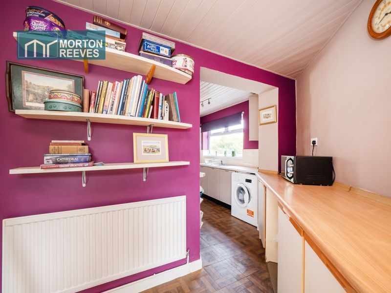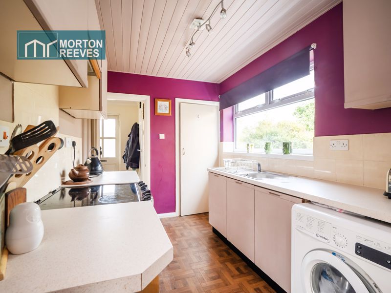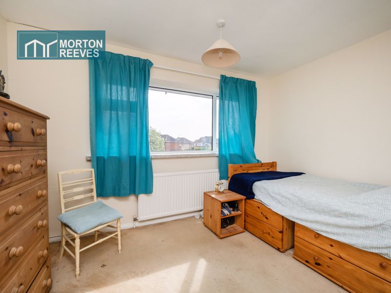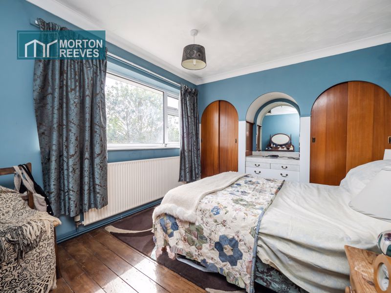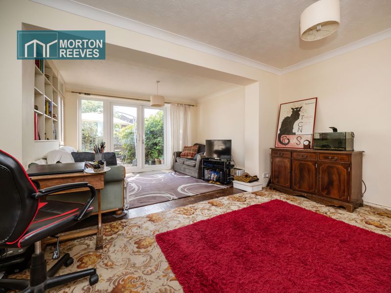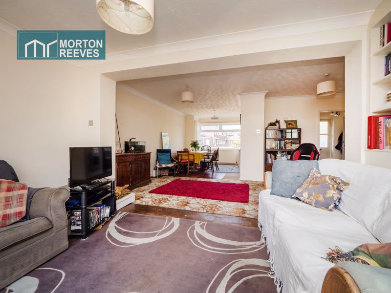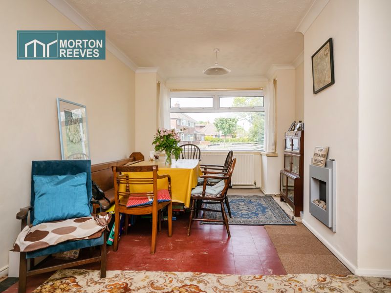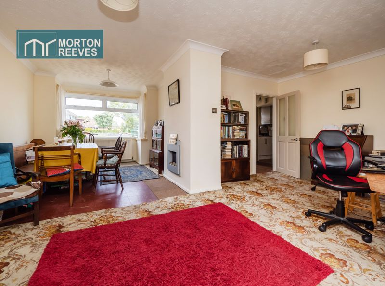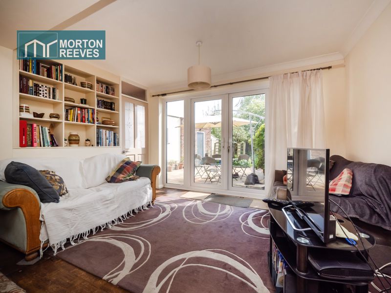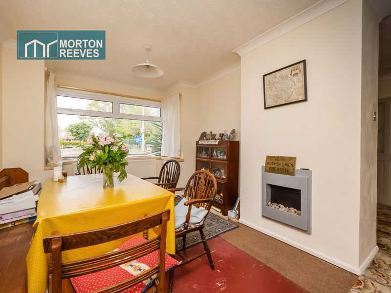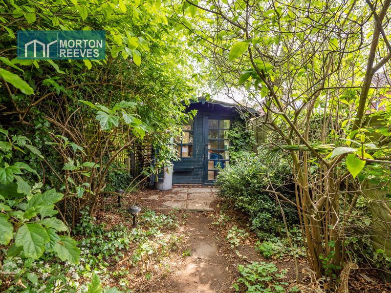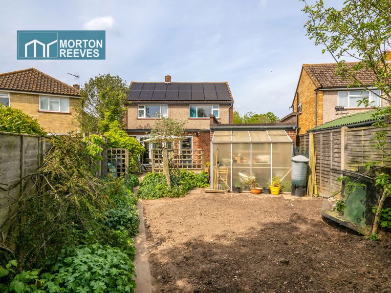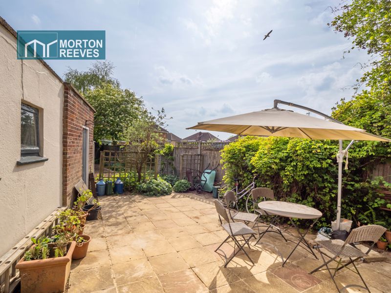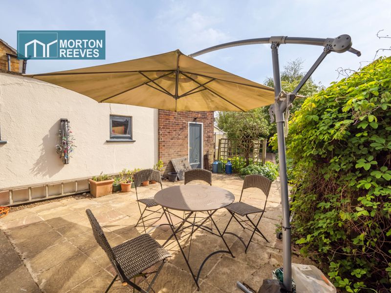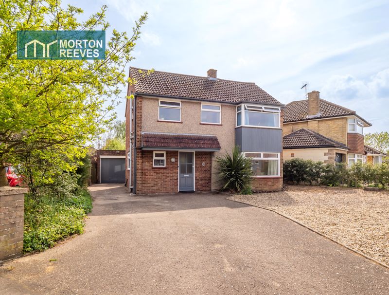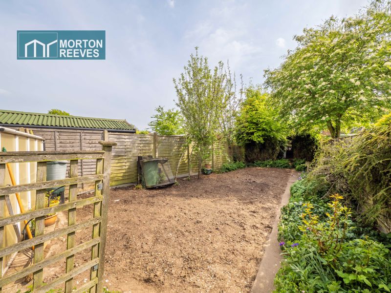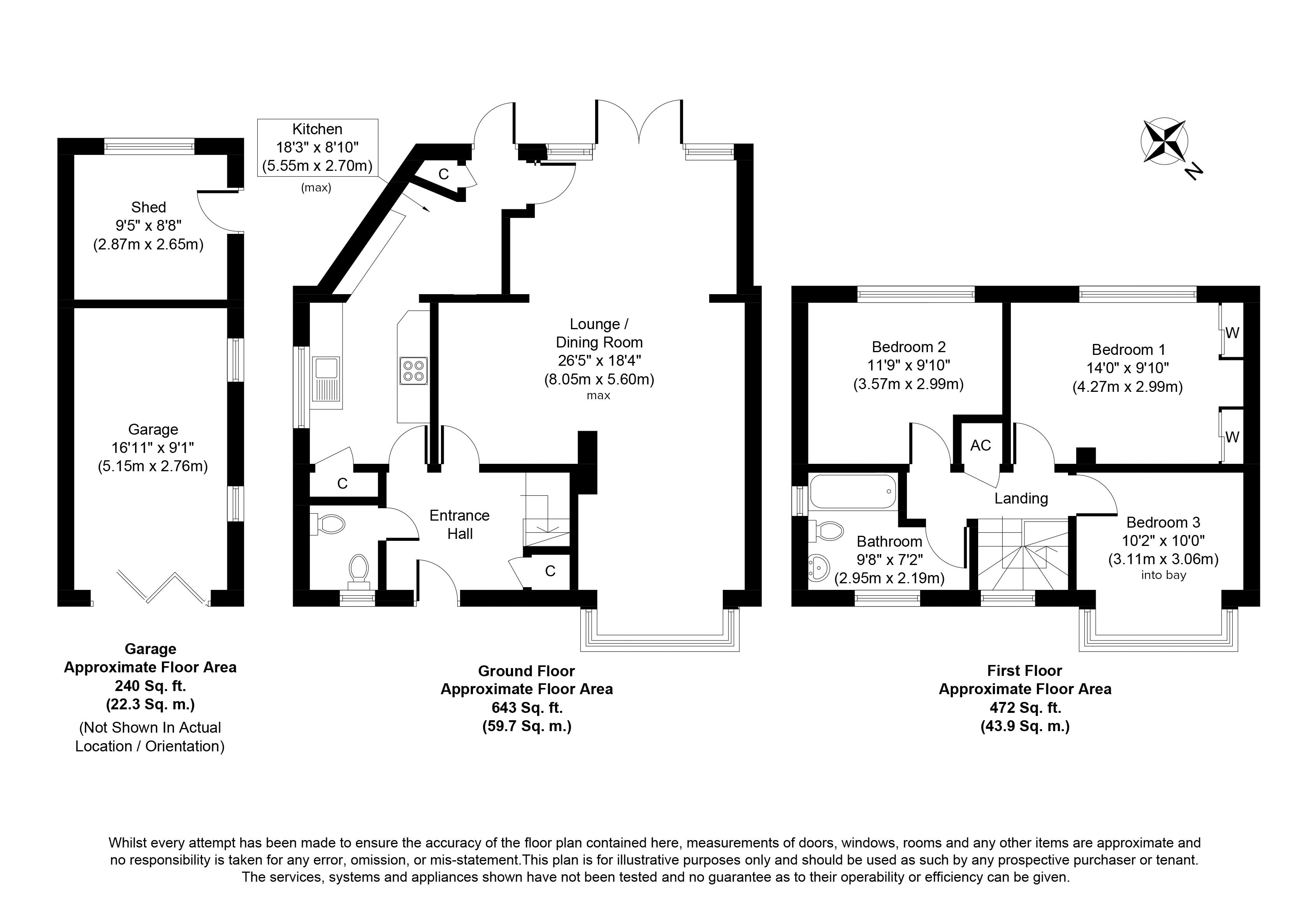Longfields Road, Norwich - Guide Price £395,000
Sold STC
- DETACHED HOUSE IN POPULAR LOCATION
- OPEN PLAN LIVING/SITTING/DINING ROOM
- ENCLOSED REAR GARDEN
- 1,115 SQUARE FEET
- 3 BEDROOMS
- OFF ROAD PARKING
- EPC D
This 1950's detached bay fronted house enjoys an excellent location in the ever popular suburb of Thorpe Saint Andrew with its comprehensive local schooling, shops, amenities and direct and fast access to Norwich City Centre, the Ring Road, the Broadland Northway and A47 southern bypass.
The property is traditionally built brick and tile construction and offers scope for reworking of the accommodation or indeed further extension if required, subject to planning permission. Viewing is strongly recommended to appreciate both the property's location, it’s current arrangement of accommodation and its potential.
Canopied entrance. Part glazed wood panel front door to
ENTRANCE HALL Radiator. Built-in under stairs cupboard. Stairway to 1st floor. Part glazed door to kitchen and living room. Door to
CLOAKROOM White suite comprising vanity mounted wash hand basin, WC, wall mounted gas boiler, sealed unit double glazed window to front.
OPEN PLAN LIVING/SITTING/DINING ROOM Dining Area, radiator, feature fire, sealed unit double glazed bay window to front. Living Room, screened radiator. Sitting Room, skirting heating. Double glazed French doors opening to the rear garden. Part glazed panelled door to
KITCHEN THROUGH UTILITY ROOM Kitchen Area fitted comprising stainless steel single drainer sink unit with mixer tap insert to fitted work surfaces with base and eye level units, space for cooker, plumbing for automatic washing machine, sealed unit double glazed window to side. Built in pantry. Utility area irregular shaped room with radiator, worksurface, base unit. Built-in cupboards. Part glazed door to outside.
FIRST FLOOR LANDING Sealed unit double glazed window to front, loft access. Built in airing cupboard.
BEDROOM 1 Radiator, sealed unit double glazed window to rear. Built in cupboard and dressing unit.
BEDROOM 2 Radiator, sealed unit double glazed window to rear.
BEDROOM 3 Radiator, sealed unit double glazed bay window to front.
BATH/SHOWER ROOM White suite comprising panel sided bath with wall mounted mains shower with pan head, pedestal wash hand basin, WC, radiator, part tiled walls, sealed unit double glazed window to front and side.
OUTSIDE Front garden with shingle area flower beds, double width driveway providing parking and leading to the side. Garage and attached store. Wrought iron gates giving access to Enclosed rear garden, paved patio area, large vegetable plot. Greenhouse and Summer house.
AGENTS NOTE The property has the benefit of solar panels which generates a feed in tariff payments.







